SEARCH MLS
-
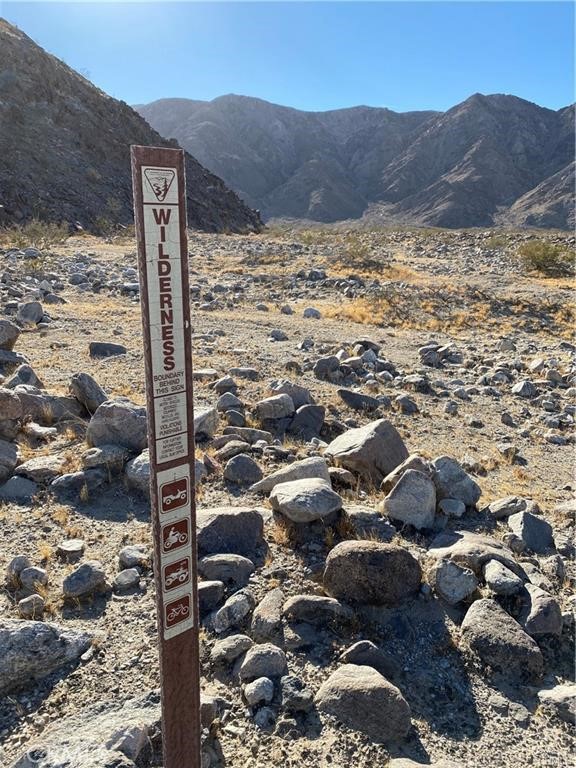 100 -400 AC Split mountain RD
100 -400 AC Split mountain RD
Brawley, CA 92004- 4,356,000 sq.ft.
- MLS# AR23015168
-
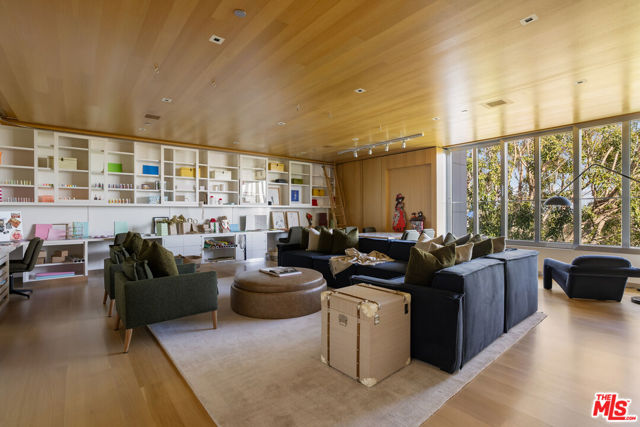 1261 Angelo Drive
1261 Angelo Drive
Beverly Hills, CA 90210- 16 beds
- 21.50 baths
- 50,000 sq.ft.
- MLS# 24449959
-
 7661 Curson Terrace
7661 Curson Terrace
Los Angeles, CA 90046- 7 beds
- 12.00 baths
- 22,000 sq.ft.
- MLS# 25622817
-
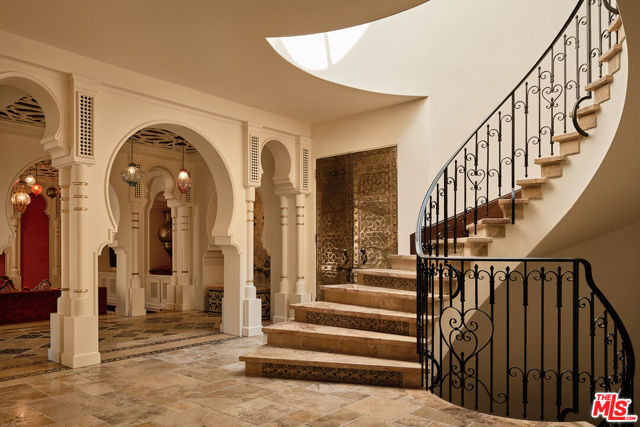 10936 Chalon Road
10936 Chalon Road
Los Angeles, CA 90077- 9 beds
- 13.00 baths
- 14,941 sq.ft.
- MLS# 25511979
-
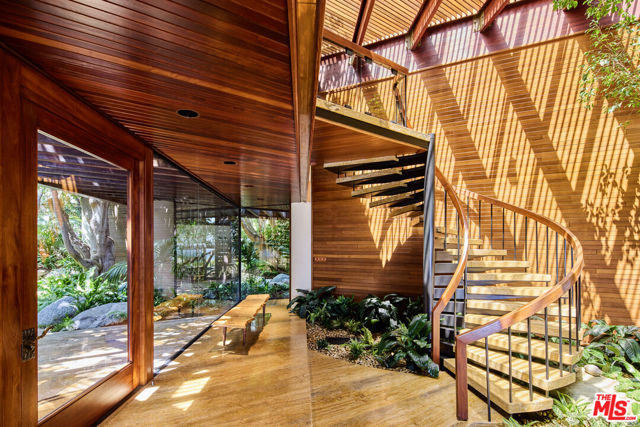 6962 Wildlife Road
6962 Wildlife Road
Malibu, CA 90265- 5 beds
- 11.00 baths
- 7,083 sq.ft.
- MLS# 25594481
-
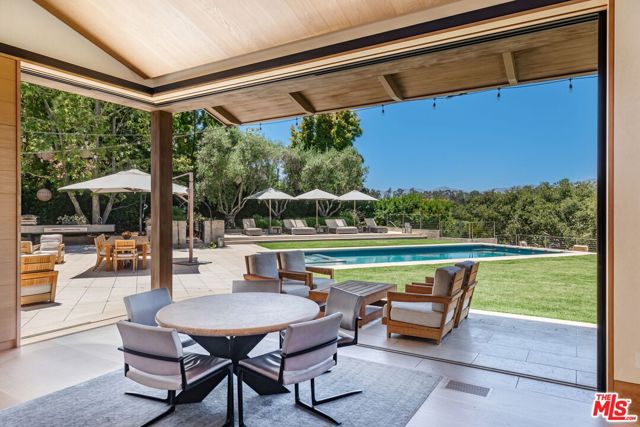 859 Woodacres Road
859 Woodacres Road
Santa Monica, CA 90402- 6 beds
- 6.00 baths
- 12,240 sq.ft.
- MLS# 25570921
-
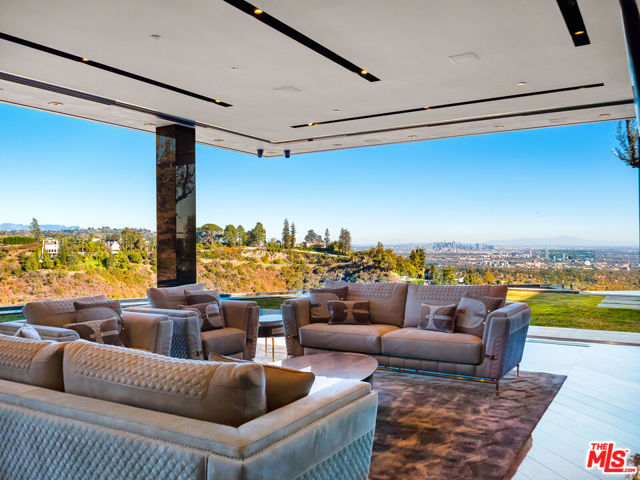 1200 Bel Air Road
1200 Bel Air Road
Los Angeles, CA 90077- 12 beds
- 17.00 baths
- MLS# 25599879
-
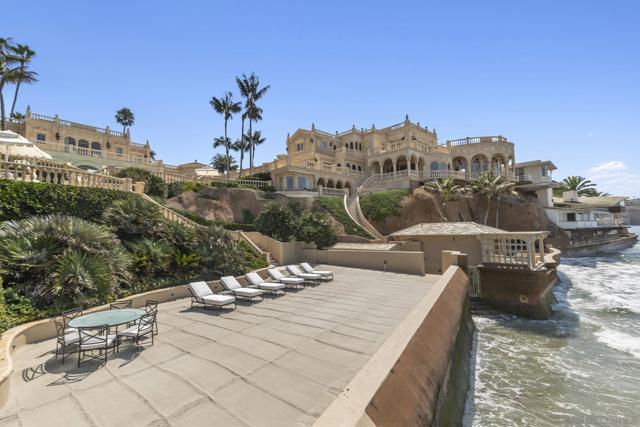 1900 Spindrift Dr
1900 Spindrift Dr
La Jolla, CA 92037- 10 beds
- 15.50 baths
- 12,981 sq.ft.
- MLS# 240025077SD
-
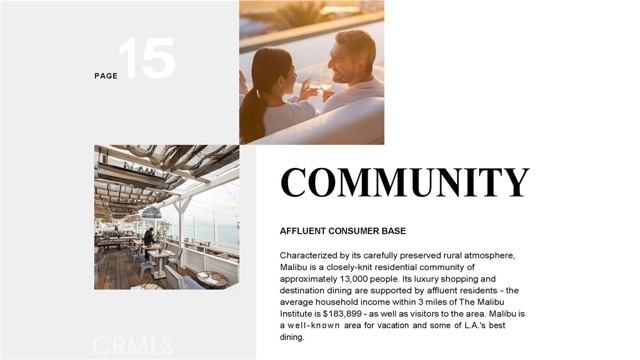 901 Encinal Canyon Road
901 Encinal Canyon Road
Malibu, CA 90265- 28,314,000 sq.ft.
- MLS# AR25122911
-
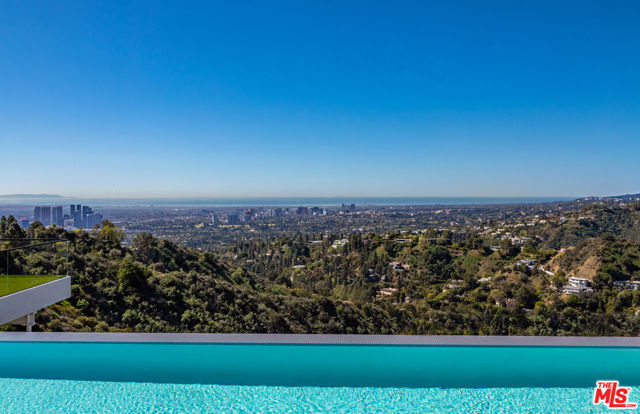 620 Arkell Drive
620 Arkell Drive
Beverly Hills, CA 90210- 8 beds
- 11.00 baths
- 18,400 sq.ft.
- MLS# 25603947
-
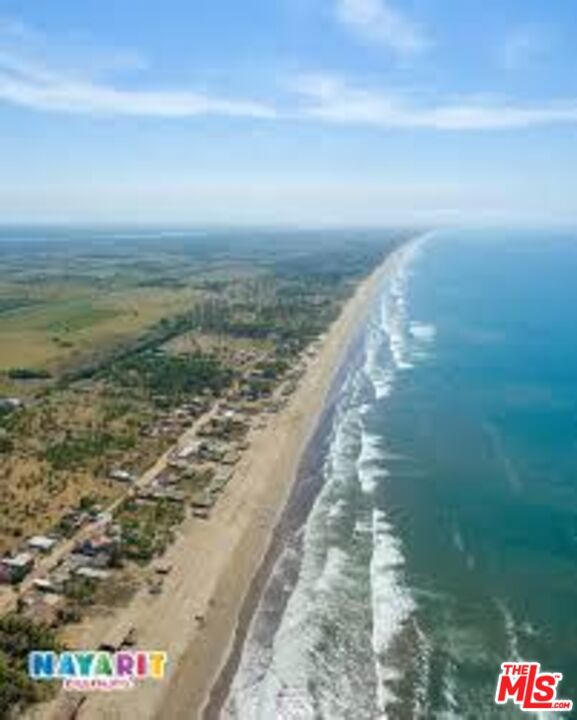 0 Isla Playa De Novillero - Tecuala Nayarit Mexico
0 Isla Playa De Novillero - Tecuala Nayarit Mexico
, CA 90077- 24,000,000 sq.ft.
- MLS# 24470515
-
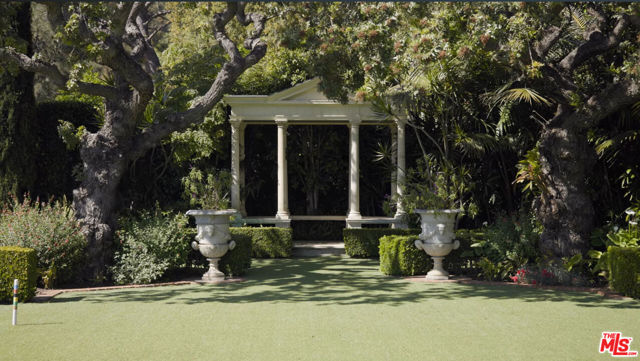 729 Bel Air Road
729 Bel Air Road
Los Angeles, CA 90077- 9 beds
- 16.00 baths
- 18,784 sq.ft.
- MLS# 25497825
-
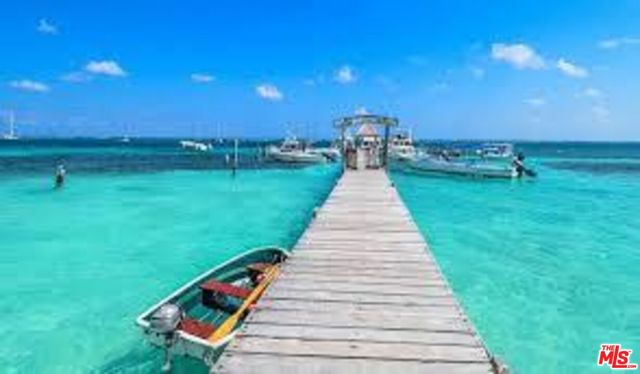 0 Puerto Morelos, Quintana Roo, Cancun Mexico
0 Puerto Morelos, Quintana Roo, Cancun Mexico
, CA 0- 1,100,000 sq.ft.
- MLS# 25496413
-
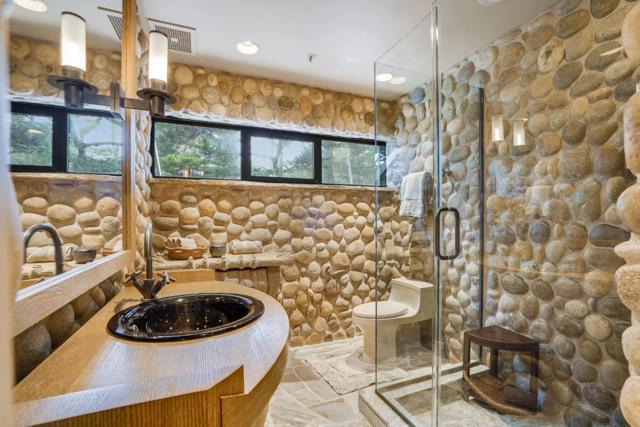 0 Spindrift Road
0 Spindrift Road
Carmel, CA 93923- 13 beds
- 15.00 baths
- 18,766 sq.ft.
- MLS# ML82018365
-
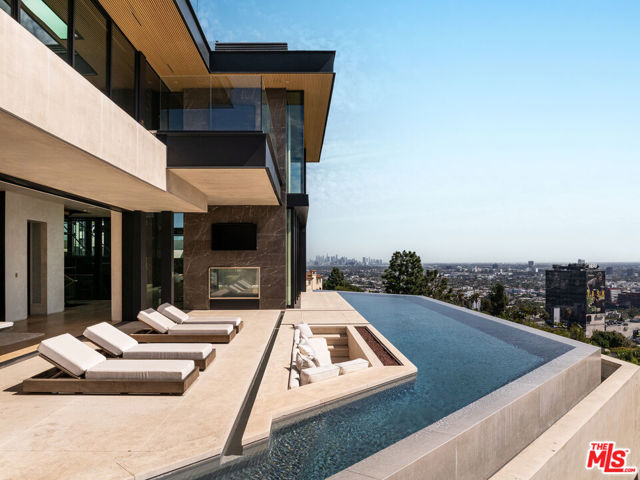 9126 Cordell Drive
9126 Cordell Drive
Los Angeles, CA 90069- 4 beds
- 7.00 baths
- 23,894 sq.ft.
- MLS# 25609623
-
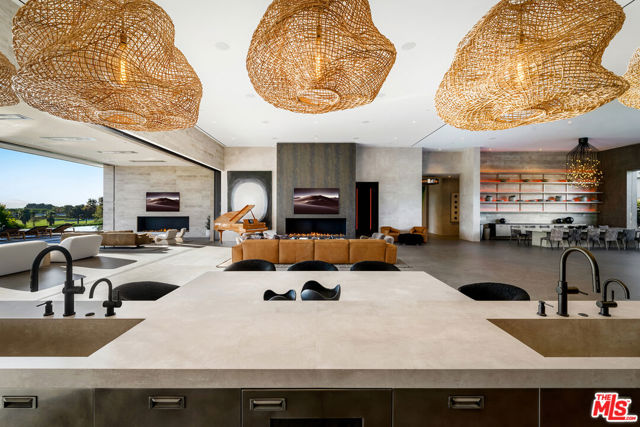 53370 Ross Avenue
53370 Ross Avenue
La Quinta, CA 92253- 10 beds
- 14.50 baths
- 35,370 sq.ft.
- MLS# 25614035
-
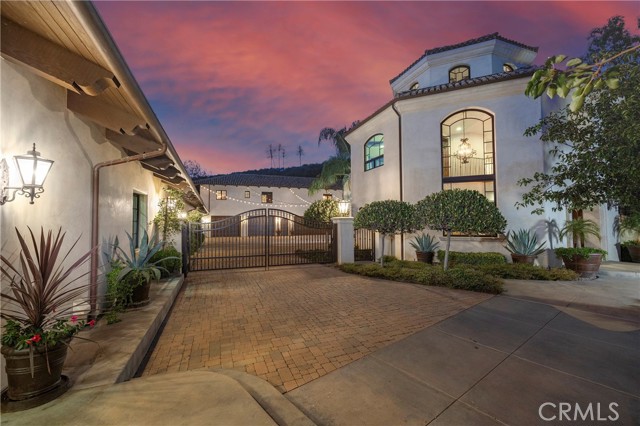 31062 Casa Grande
31062 Casa Grande
San Juan Capistrano, CA 92675- 1,829,520 sq.ft.
- MLS# NP25252419
-
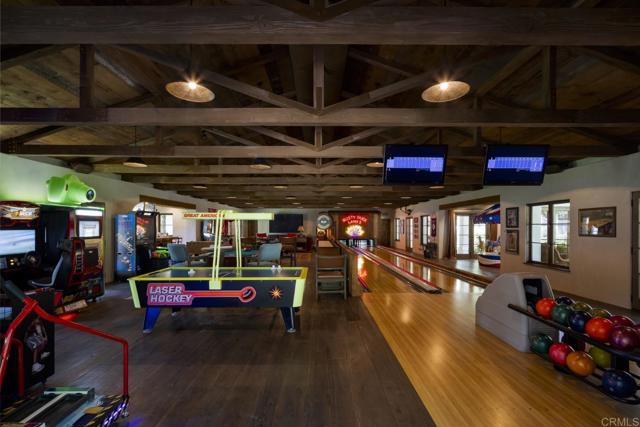 16401 Calle Feliz
16401 Calle Feliz
Rancho Santa Fe, CA 92067- 26 beds
- 22.00 baths
- 15,000 sq.ft.
- MLS# NDP2505393
-
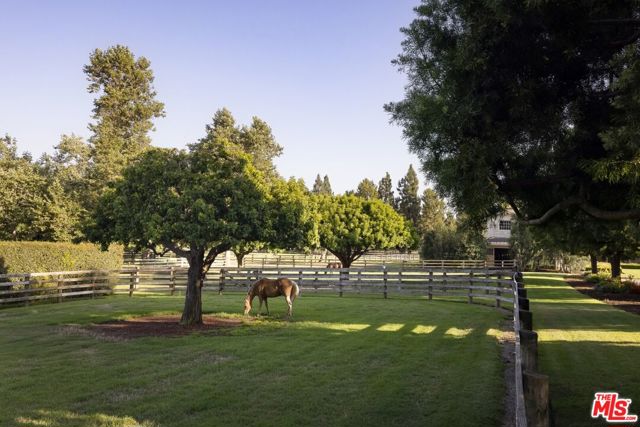 16401 Calle Feliz
16401 Calle Feliz
Rancho Santa Fe, CA 92067- 26 beds
- 27.00 baths
- 15,000 sq.ft.
- MLS# 24432893
-
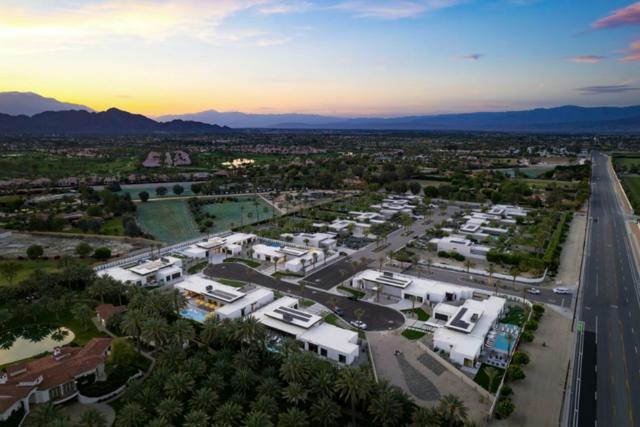 80876 Kiwi Court
80876 Kiwi Court
La Quinta, CA 92253- MLS# 219128315DA
Based on information from California Regional Multiple Listing Service, Inc. as of November 28, 2025. This information is for your personal, non-commercial use and may not be used for any purpose other than to identify prospective properties you may be interested in purchasing. Display of MLS data is usually deemed reliable but is NOT guaranteed accurate by the MLS. Buyers are responsible for verifying the accuracy of all information and should investigate the data themselves or retain appropriate professionals. Information from sources other than the Listing Agent may have been included in the MLS data. Unless otherwise specified in writing, Broker/Agent has not and will not verify any information obtained from other sources. The Broker/Agent providing the information contained herein may or may not have been the Listing and/or Selling Agent.














