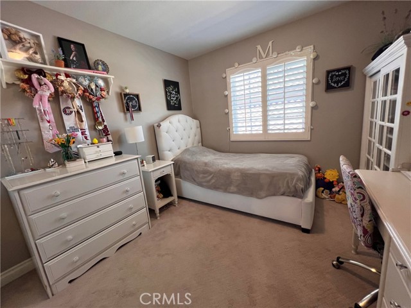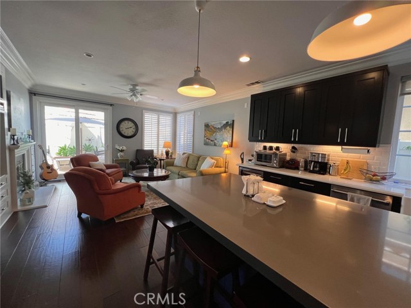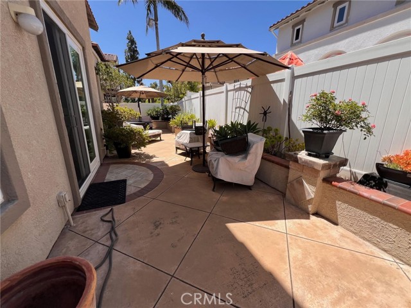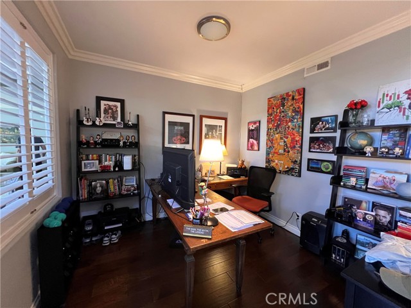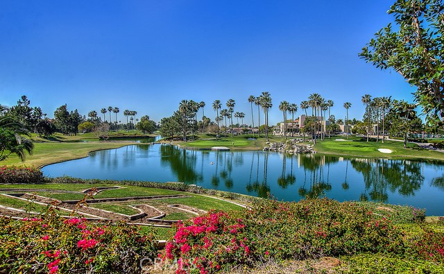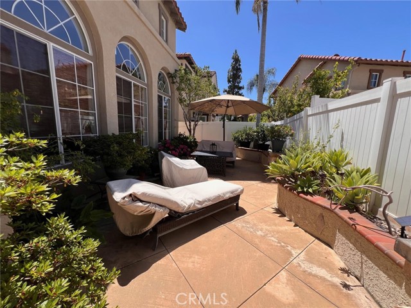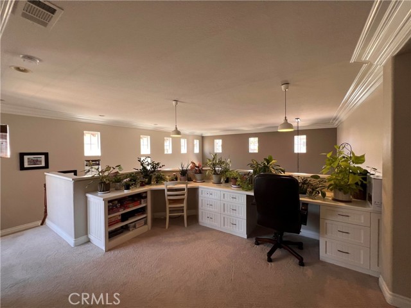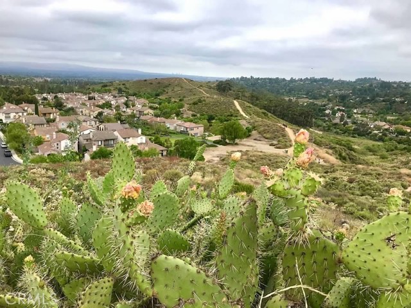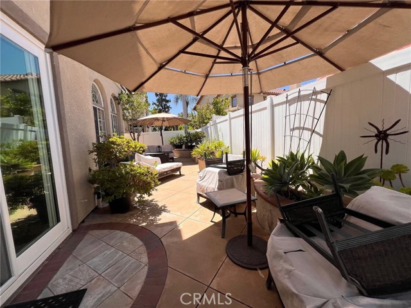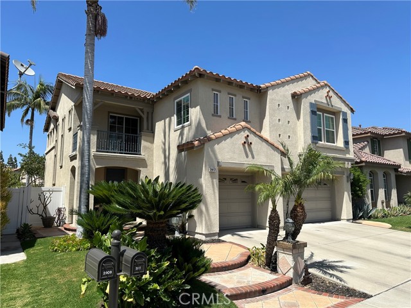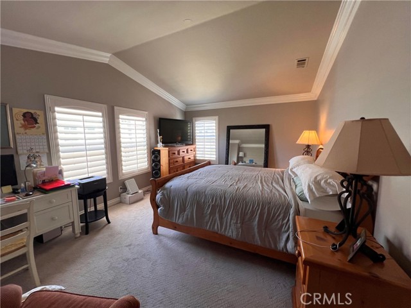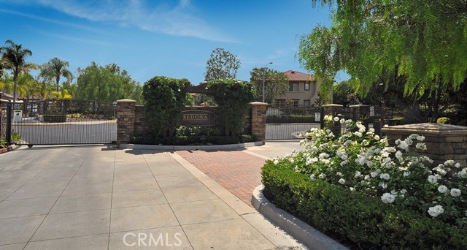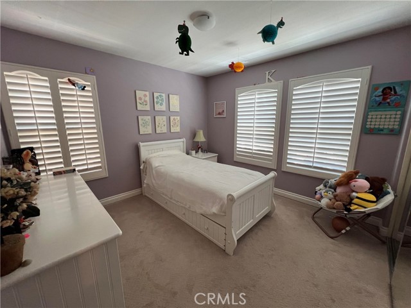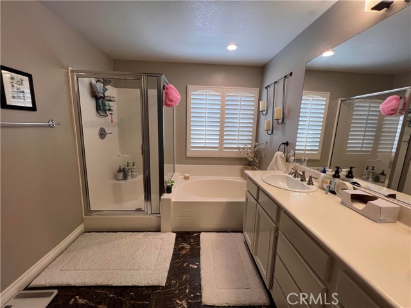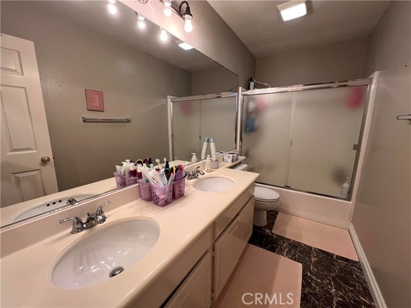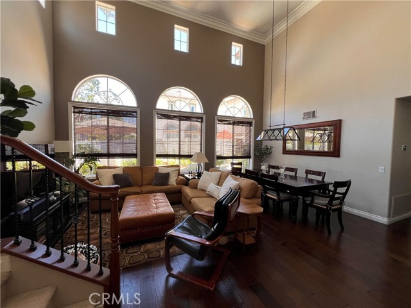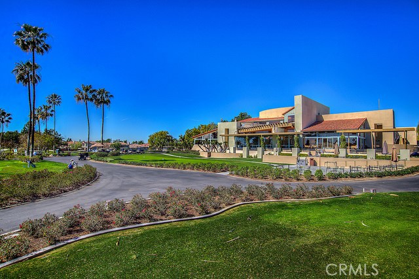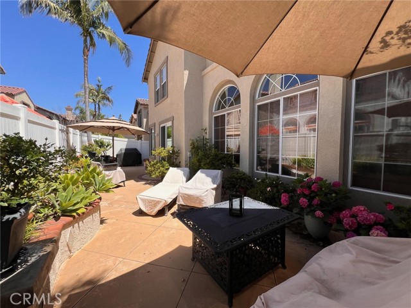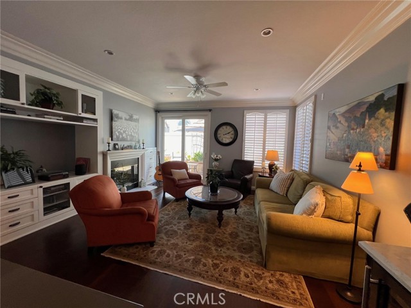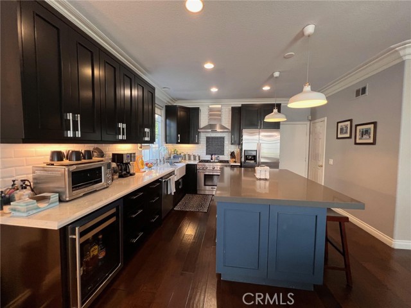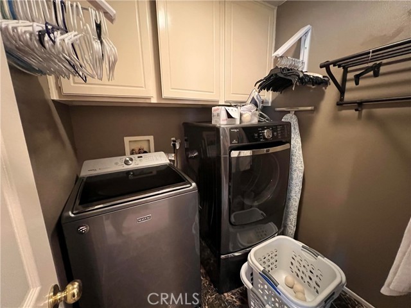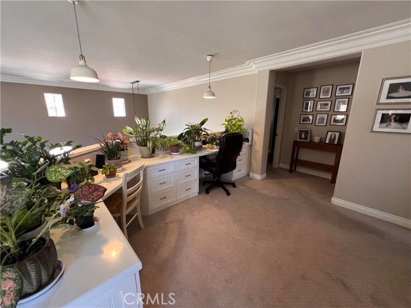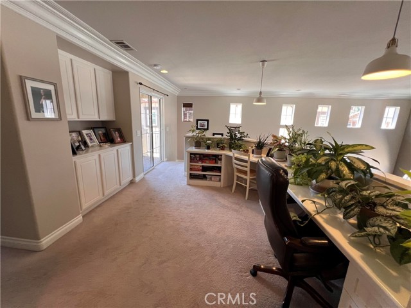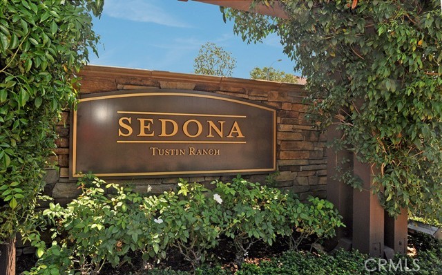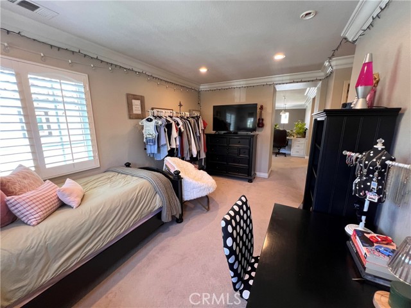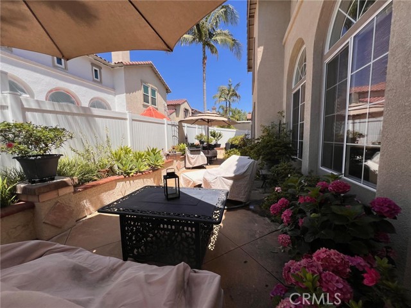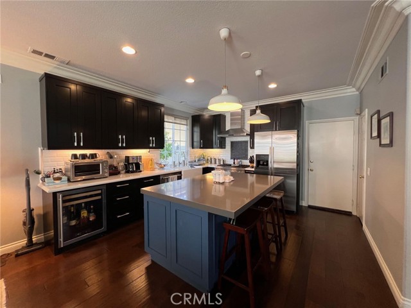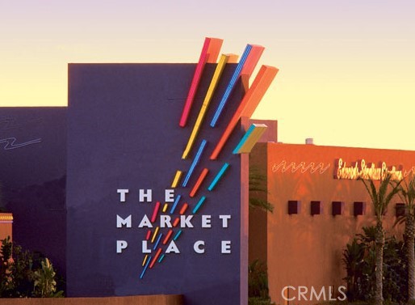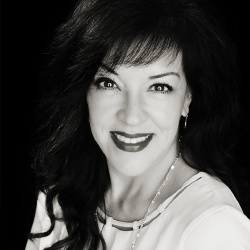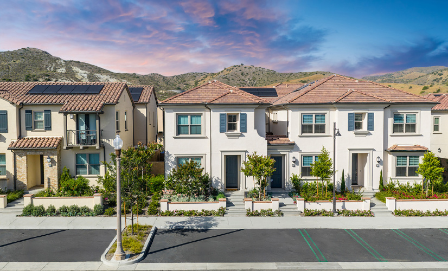2917 HUMESTON AVENUE, TUSTIN CA 92782
- 4 beds
- 2.50 baths
- 2,400 sq.ft.
- 4,000 sq.ft. lot
Property Description
Welcome to 2917 Humiston Avenue, a beautifully upgraded single-family home for lease in the prestigious gated community of Sedona in Tustin Ranch. Ideally located across from Cedar Grove Park and within walking distance to award-winning Peters Canyon Elementary and Pioneer Middle School, this home offers an exceptional lifestyle in one of Orange County’s most sought-after neighborhoods. Step inside to find a spacious and open floor plan filled with natural light, soaring ceilings, and rich wood floors throughout. The formal living and dining rooms feature dramatic walls of windows—perfect for elegant entertaining—while the cozy family room with fireplace invites relaxation. The heart of the home is the gourmet kitchen, thoughtfully designed with crisp white shaker cabinetry, a wine refrigerator, a professional Thermador gas range with griddle, a side-by-side refrigerator with water and ice, and a massive Quartz-topped island with bar seating. This flexible floor plan includes four bedrooms, plus a main-floor office and an upstairs loft with built-in desks—ideal for working or learning from home. The luxurious primary suite features a spacious walk-in closet and a spa-inspired master bath with dual vanities, soaking tub, and separate shower. A convenient interior laundry room adds to the home’s thoughtful amenities. Enjoy Southern California living in the charming private patio, or take advantage of the nearby trails for hiking in scenic Peters Canyon or a round of golf at Tustin Ranch Golf Club. The Sedona community also offers a resort-style pool, spa, and barbecue area for residents. This home blends high-end upgrades with everyday comfort in an unbeatable location. Don’t miss the opportunity to lease this rare gem in the heart of Tustin Ranch.
Listing Courtesy of Jennifer Palmquist, Coldwell Banker Realty
Interior Features
Exterior Features
Use of this site means you agree to the Terms of Use
Based on information from California Regional Multiple Listing Service, Inc. as of June 19, 2025. This information is for your personal, non-commercial use and may not be used for any purpose other than to identify prospective properties you may be interested in purchasing. Display of MLS data is usually deemed reliable but is NOT guaranteed accurate by the MLS. Buyers are responsible for verifying the accuracy of all information and should investigate the data themselves or retain appropriate professionals. Information from sources other than the Listing Agent may have been included in the MLS data. Unless otherwise specified in writing, Broker/Agent has not and will not verify any information obtained from other sources. The Broker/Agent providing the information contained herein may or may not have been the Listing and/or Selling Agent.

