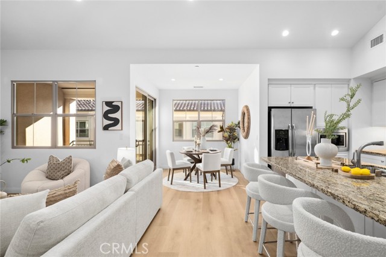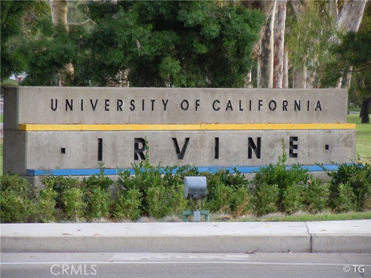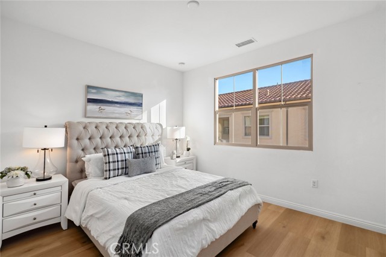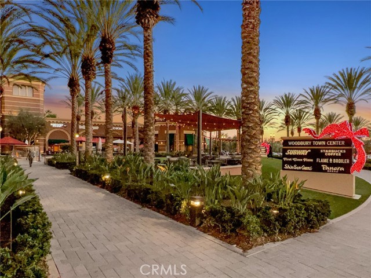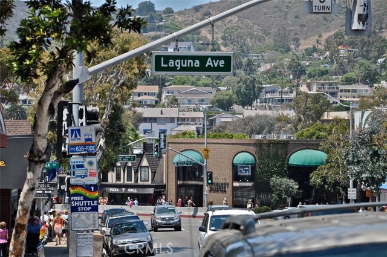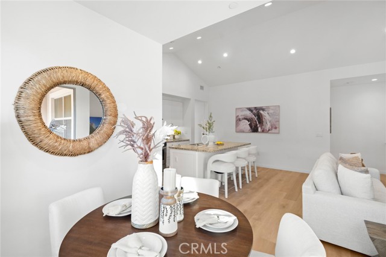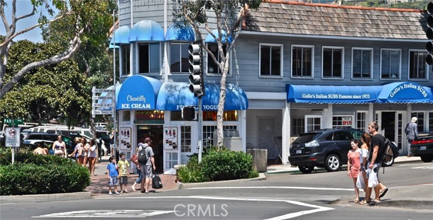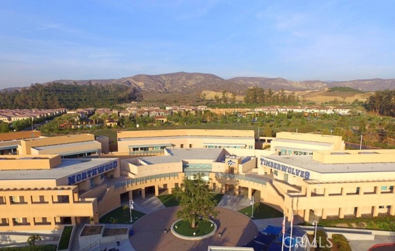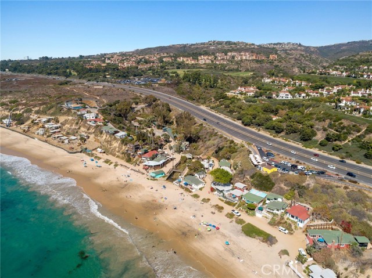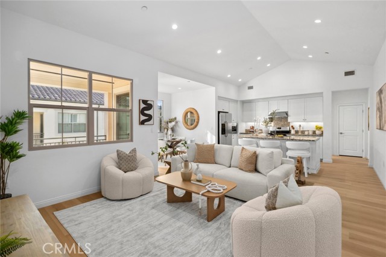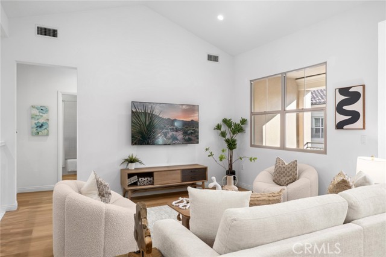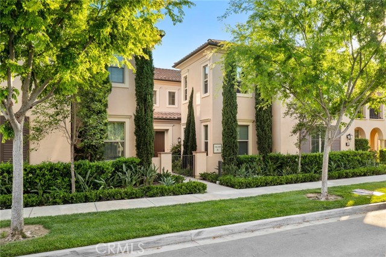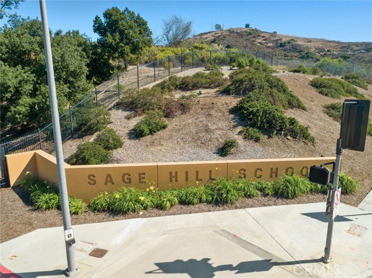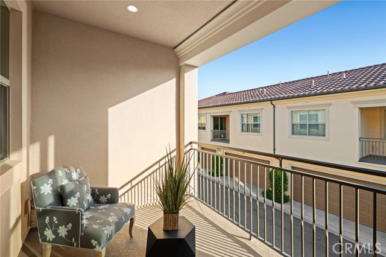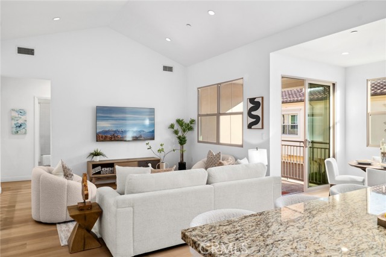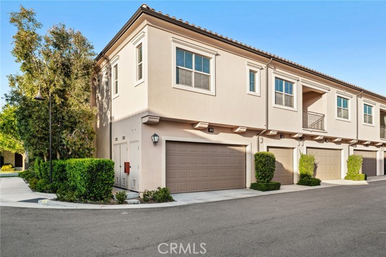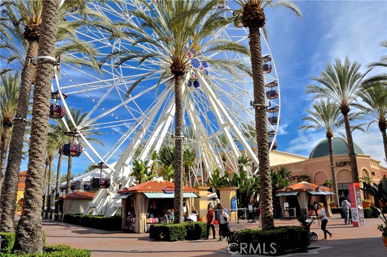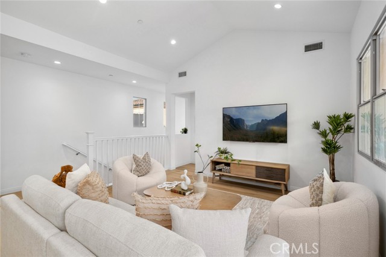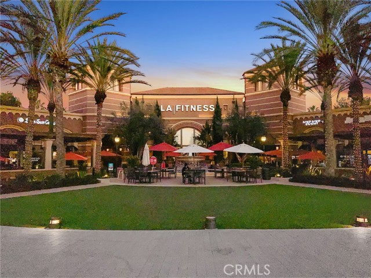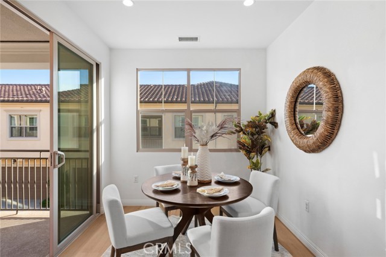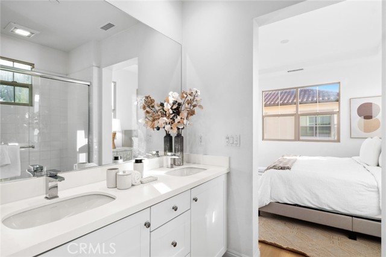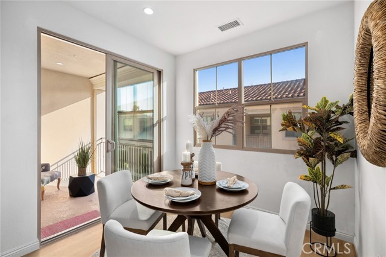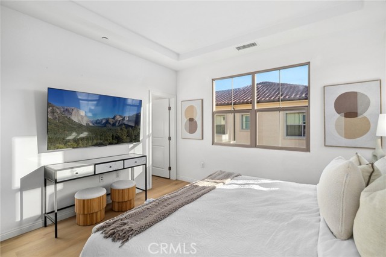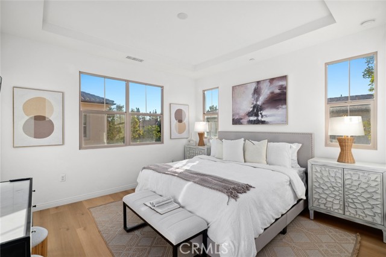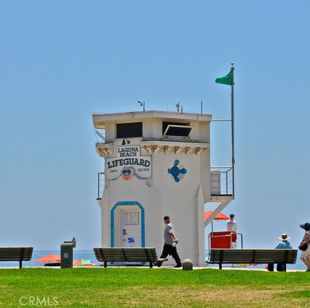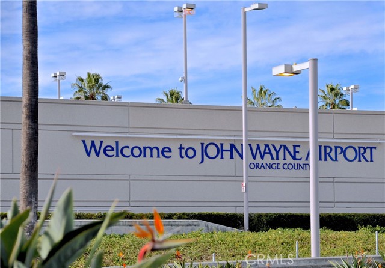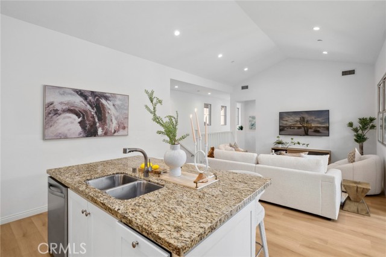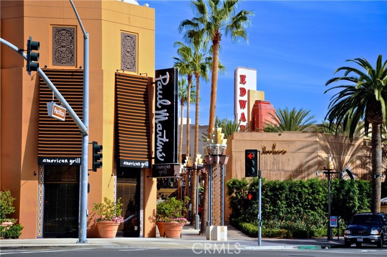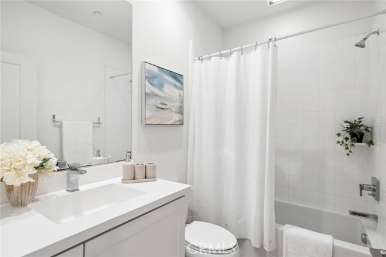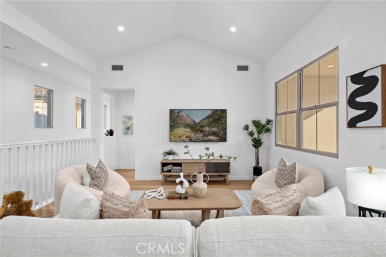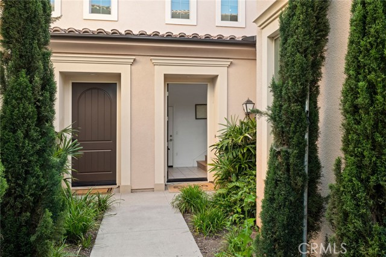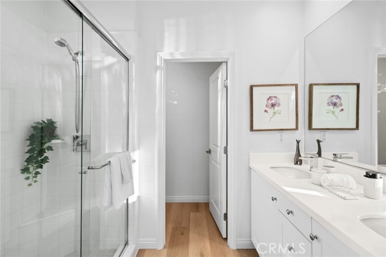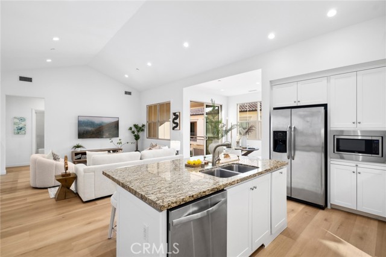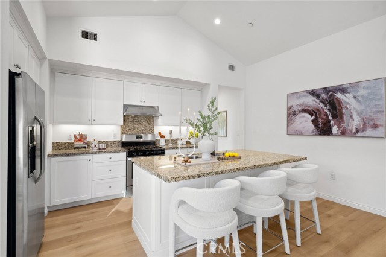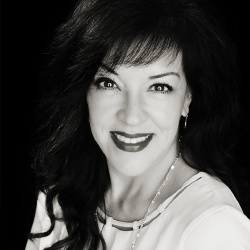154 CANVAS, IRVINE CA 92620
- 2 beds
- 2.00 baths
- 1,343 sq.ft.
- 2,000 sq.ft. lot
Property Description
Elevate Your Everyday —Distinctive in Design—Discover refined luxury in Southern California’s HOTSPOT Irvine destination, Eastwood Village—Our PRIVATE TWO STORY “Avalon” Collection Residence 2 built by Irvine Pacific features 2BD 2BA, plus a 2nd Level Deck, 2-CAR Side-by-Side Garage, and approx. 1,343 Sq. Ft of decadent interior indulgence! The home offers uncommon experiences at every turn including High Ceilings, Luxury Vinyl Plank Flooring, Custom Interior Paint, White Shaker Door Cabinetry, and LED Recessed Lighting! Chef-inspired gourmet kitchen with Granite Countertops, Backsplash, Expansive Kitchen Island, and FULL Stainless Steel Appliance Package! A lifestyle opportunity for outdoor living—Sliding Door Access to Tranquil Balcony! Enjoy world-class amenities exclusive to Eastwood Village residents --Junior Olympic-sized pools, wading pools, heated spas, half-court basketball, sand volleyball, tot lots, picnic + barbecue areas, lighted tennis courts, a baseball diamond with a soccer field overlay, & access to Jeffrey Open Space Trail. Award-winning Irvine unified school district (zoned Northwood High School) and just minutes from dining destinations at the Northwood Town Center, Woodbury Town Center, Northpark Plaza, Cypress Village Shopping Center, Five Points Amphitheater, Wild Rivers Water Park, Irvine Spectrum, John Wayne Airport, Kaiser Permanente, and nearby connecting freeways ( I-5, 241, 133, & 73)!
Listing Courtesy of Ronnie Hackett, Berkshire Hathaway HomeService
Interior Features
Exterior Features
Use of this site means you agree to the Terms of Use
Based on information from California Regional Multiple Listing Service, Inc. as of May 12, 2025. This information is for your personal, non-commercial use and may not be used for any purpose other than to identify prospective properties you may be interested in purchasing. Display of MLS data is usually deemed reliable but is NOT guaranteed accurate by the MLS. Buyers are responsible for verifying the accuracy of all information and should investigate the data themselves or retain appropriate professionals. Information from sources other than the Listing Agent may have been included in the MLS data. Unless otherwise specified in writing, Broker/Agent has not and will not verify any information obtained from other sources. The Broker/Agent providing the information contained herein may or may not have been the Listing and/or Selling Agent.

