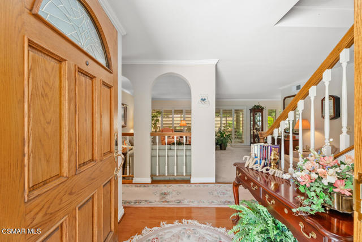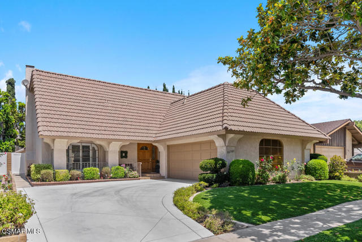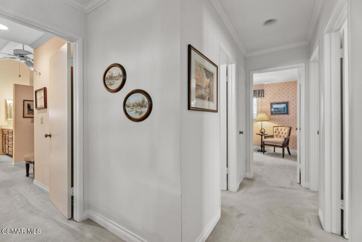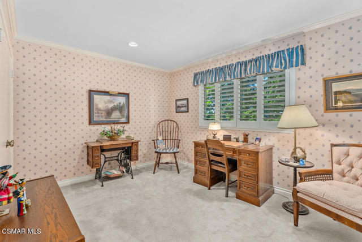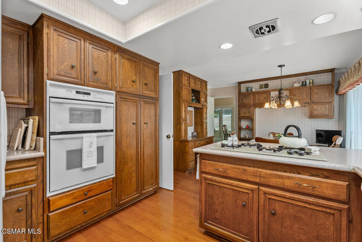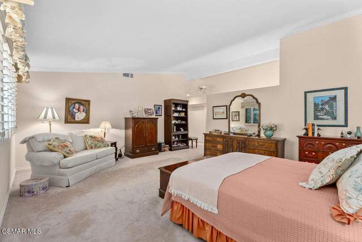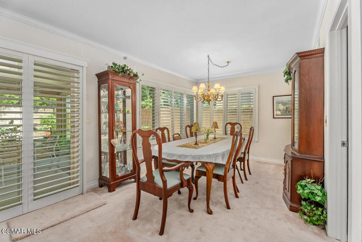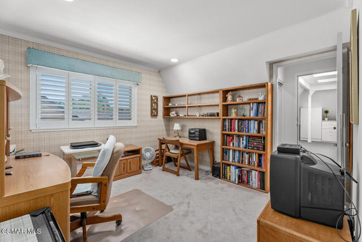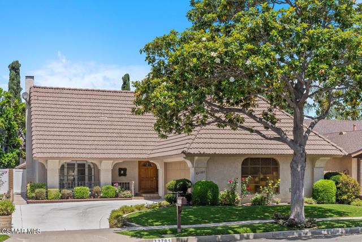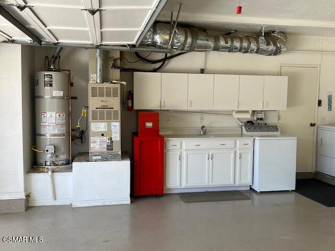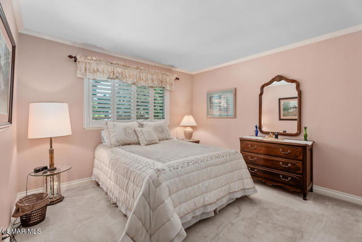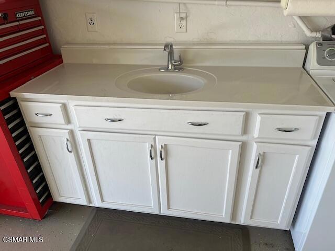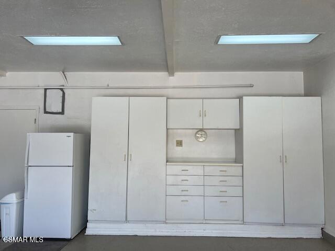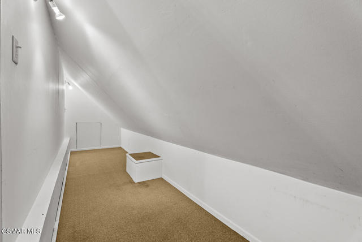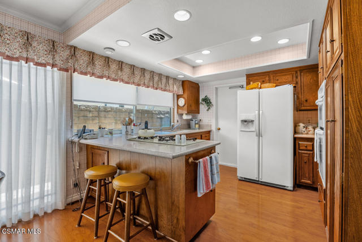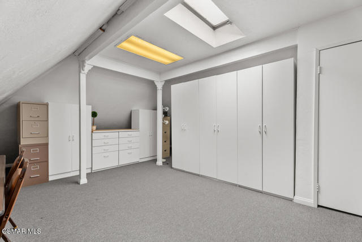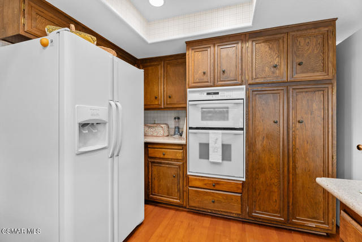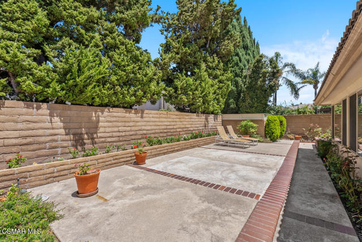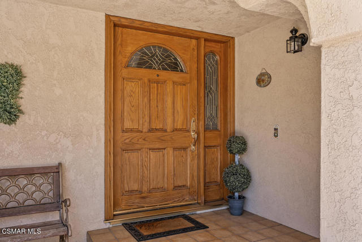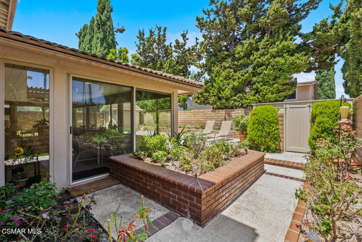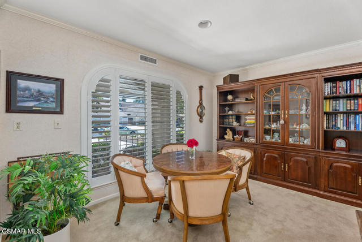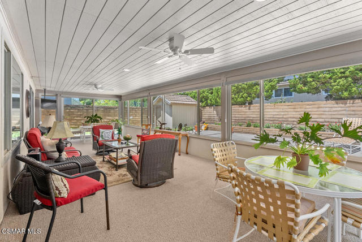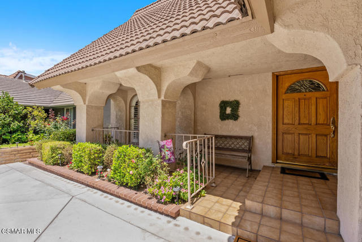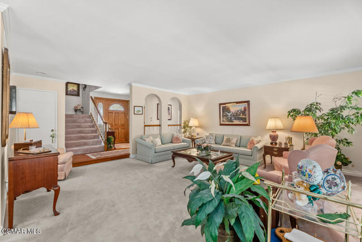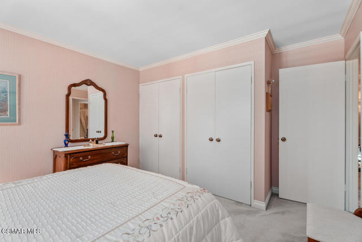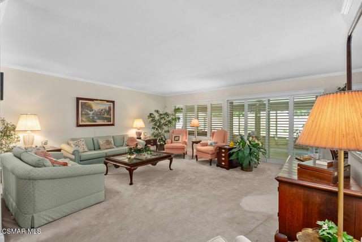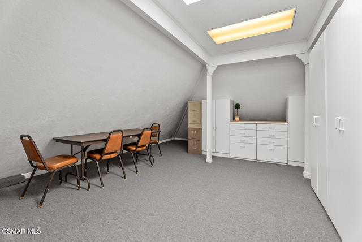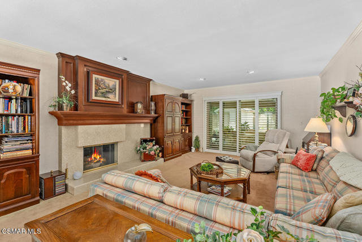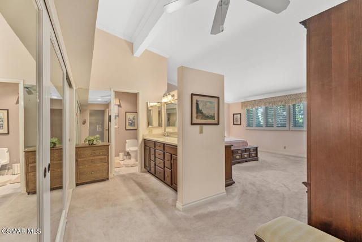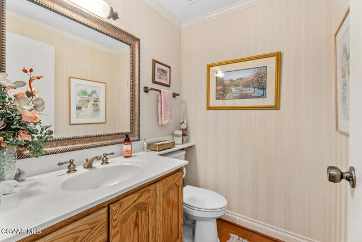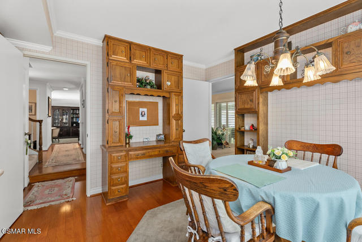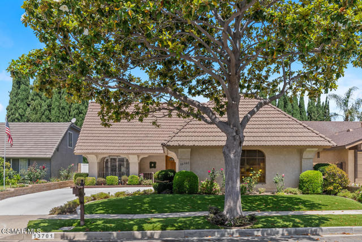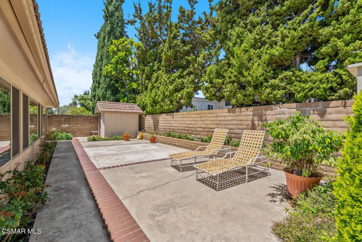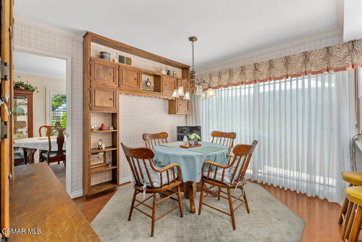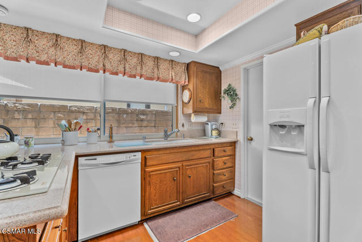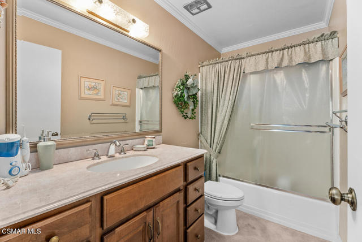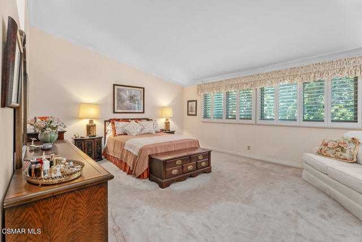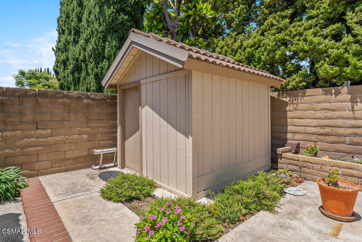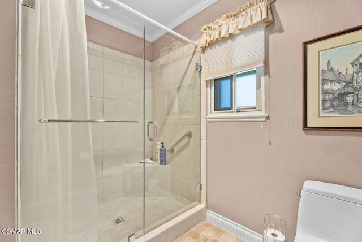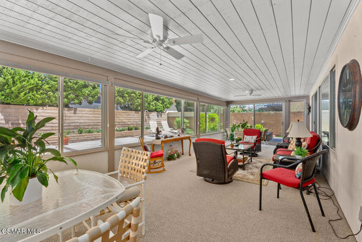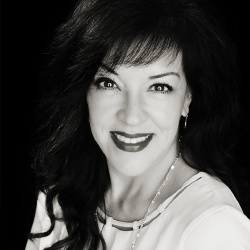13701 TYPEE WAY, IRVINE CA 92620
- 4 beds
- 2.50 baths
- 2,550 sq.ft.
- 5,500 sq.ft. lot
Property Description
This well-appointed and extremely well-maintained home is in the highly sought after Northwood Racquet Club community with no HOA or Mello Roos. In addition to the home's 2,550 sq. ft., there is an additional ~ 1,000 sq. ft. of finished 'non-living space' including: a sun porch, bonus/utility room over the garage, finished storage room accessed via a bedroom closet, and an enlarged hallway closet. As you step inside through the large entry doorway you will notice that all elements of the home have been carefully maintained. The entry hallway overlooks an expansive open living room with an adjoining formal dining room. As you pass through the living room and sliding glass door, you will enter a large, enclosed sun porch, which adds to the open feeling of the home. Adjacent to the living room and sun porch is a large family room that incorporates a gas log marble fireplace adorned with a custom mantle with high quality woodworking. An upgraded guest bathroom is conveniently located near the front entry. The kitchen incorporates Quartzite counter tops and a pantry with pull out drawers. A breakfast area in the kitchen includes a built-in desk, cabinets and shelving. The kitchen door opens to a garage that has been finished with storage cabinets plus a Corian countertop, sink, and coated flooring.The stairway leads to a large upstairs primary bedroom that offers a large closet with mirrored doors and an upgraded ensuite bath. The bath has tiled flooring with a large walk-in tiled shower. A finished storage room is located behind the bedroom closet that provides extra storage space. The upstairs hallway leads to a third bathroom and three other large bedrooms. A spacious finished bonus/utility room is located over the garage. The house interior features custom wood shutters, recessed lighting, ceiling fans, crown and baseboard molding, as well as hardwood flooring in the entry hallway and kitchen/breakfast area. The home is fully insulated with dual pane windows, and the house exterior is surrounded by brick wall fencing and has a tiled front porch, artificial turf, landscaped planters with automatic irrigation, and a new concrete driveway. The backyard includes a patio with gas, water and electrical outlets, i.e., for a fire pit, or jacuzzi, two storage sheds and rain gutters with underground drainage system to the front curb.Most furniture in the home is for sale.
Listing Courtesy of Bob Cottle, HomeSmart Evergreen Realty
Interior Features
Exterior Features
Use of this site means you agree to the Terms of Use
Based on information from California Regional Multiple Listing Service, Inc. as of August 13, 2025. This information is for your personal, non-commercial use and may not be used for any purpose other than to identify prospective properties you may be interested in purchasing. Display of MLS data is usually deemed reliable but is NOT guaranteed accurate by the MLS. Buyers are responsible for verifying the accuracy of all information and should investigate the data themselves or retain appropriate professionals. Information from sources other than the Listing Agent may have been included in the MLS data. Unless otherwise specified in writing, Broker/Agent has not and will not verify any information obtained from other sources. The Broker/Agent providing the information contained herein may or may not have been the Listing and/or Selling Agent.

