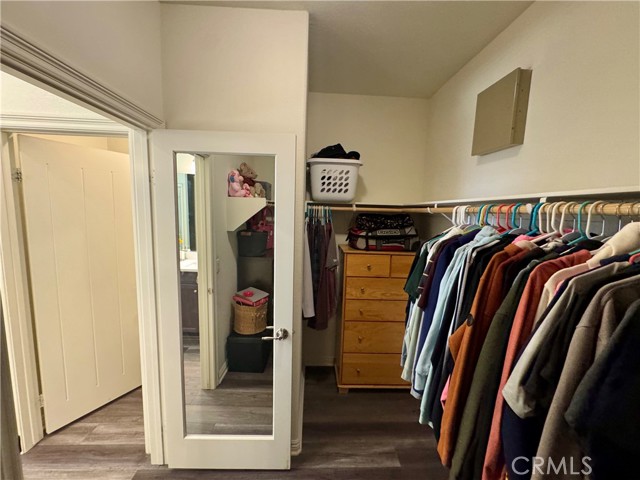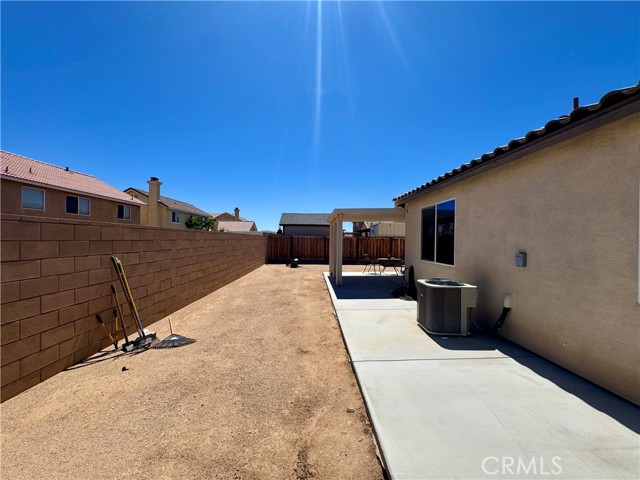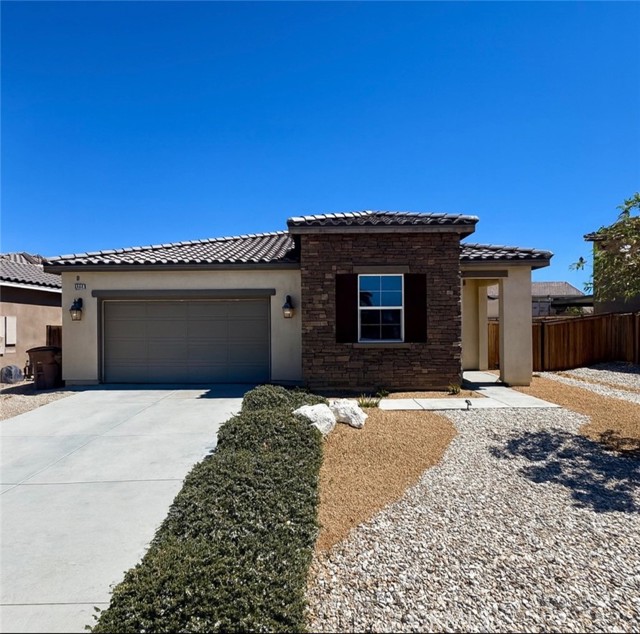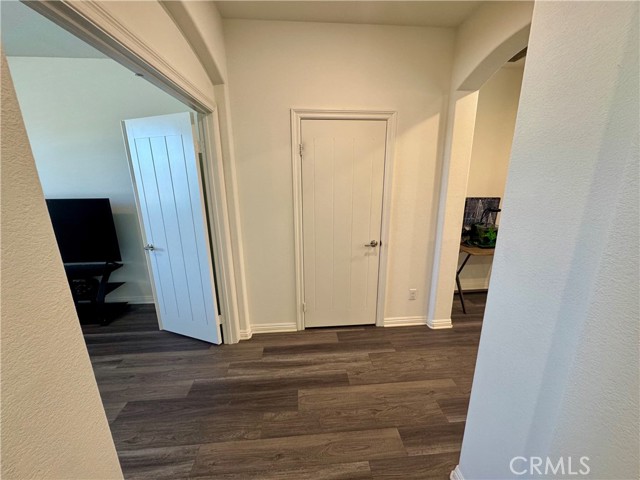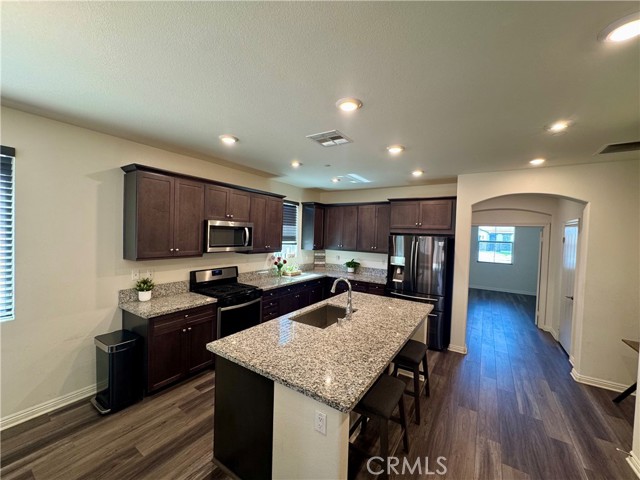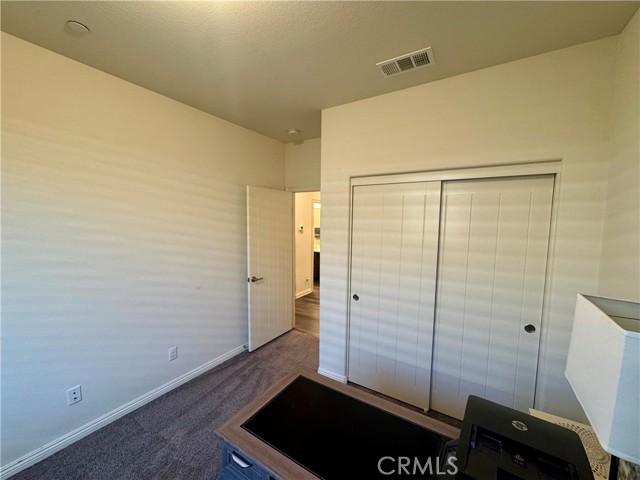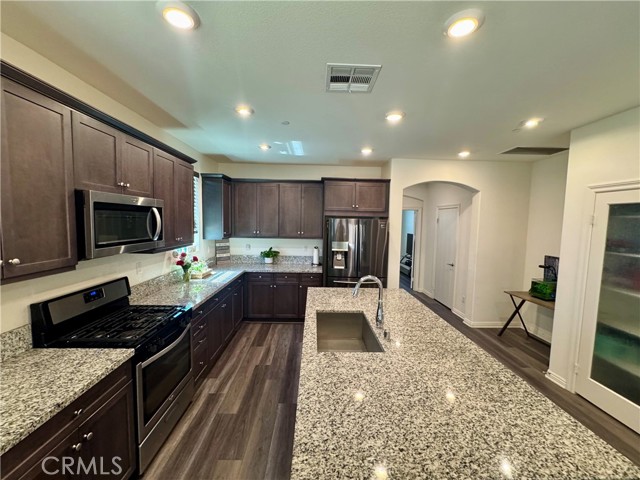9247 BARNWOOD, HESPERIA CA 92344
- 3 beds
- 2.00 baths
- 1,835 sq.ft.
- 6,862 sq.ft. lot
Property Description
Single story home located in a cul-de-sac in Hesperia. Built in 2018, this residence offers 3 bedrooms and 2 bathrooms with approximately 1,835 square feet of living space. Features include vinyl wood flooring throughout the main areas, an open concept kitchen with generous counter space and cabinetry, and a private primary suite. The home also includes an attached 2 car garage, a tile roof, and exterior stone façade accents. Additional upgrades include a top of the line Rheem tankless hot water heater, a whole house fan, and a Chamberlain garage door opener with smartphone compatibility, wiring for potential surround sound speaker set-up, all of which stay with the home. The backyard patio was designed extra large with abundant concrete, perfect for creating your own California room. Spacious backyard with potential RV Access. The lot measures approximately 6,882 square feet with low maintenance desert landscaping in the front yard. Conveniently situated near shopping, dining, and community amenities, this property provides ease of access to daily needs. First showings will write this up!
Listing Courtesy of CHAD MASSEY, KAREN MASSEY, BROKER
Interior Features
Exterior Features
Use of this site means you agree to the Terms of Use
Based on information from California Regional Multiple Listing Service, Inc. as of September 22, 2025. This information is for your personal, non-commercial use and may not be used for any purpose other than to identify prospective properties you may be interested in purchasing. Display of MLS data is usually deemed reliable but is NOT guaranteed accurate by the MLS. Buyers are responsible for verifying the accuracy of all information and should investigate the data themselves or retain appropriate professionals. Information from sources other than the Listing Agent may have been included in the MLS data. Unless otherwise specified in writing, Broker/Agent has not and will not verify any information obtained from other sources. The Broker/Agent providing the information contained herein may or may not have been the Listing and/or Selling Agent.




