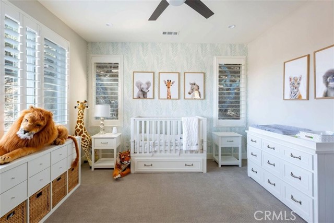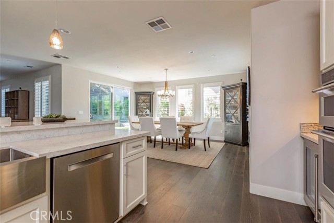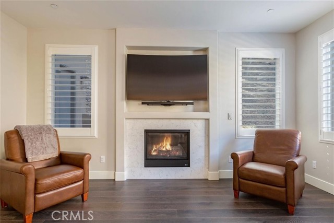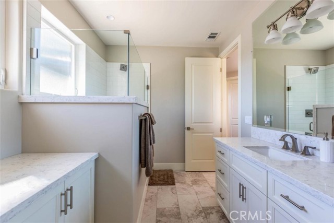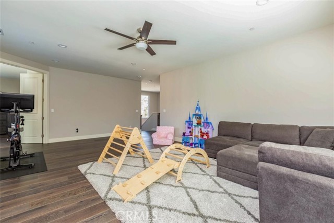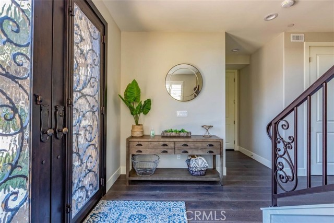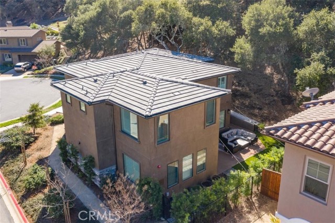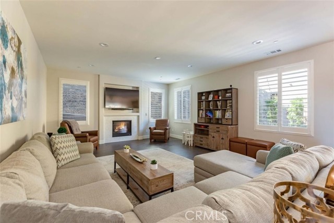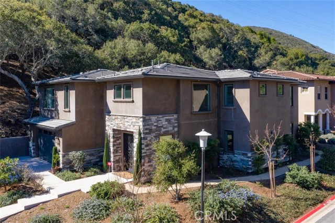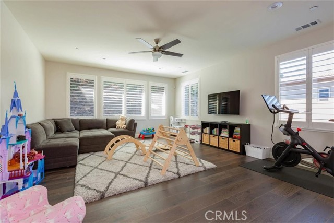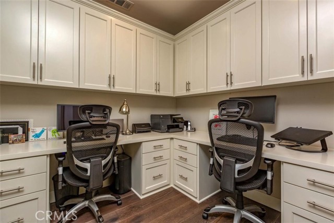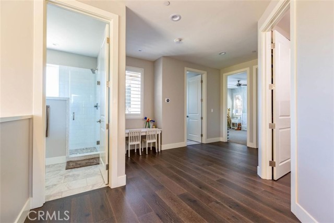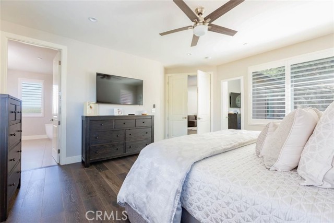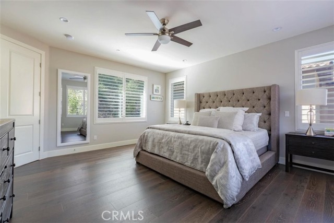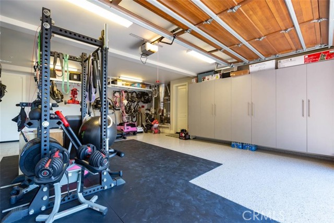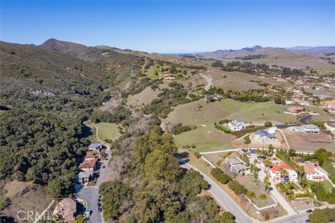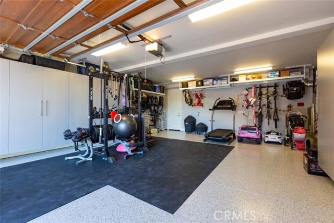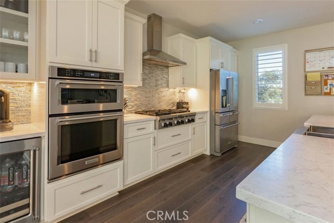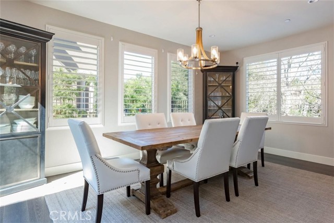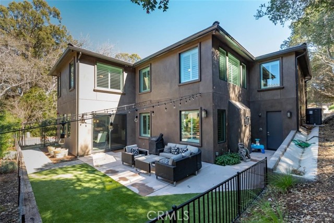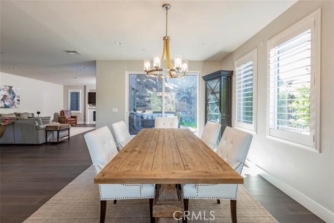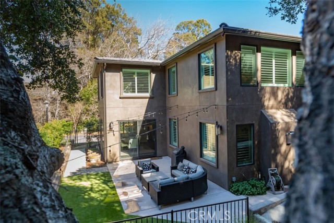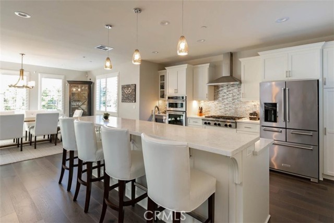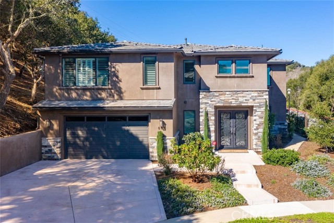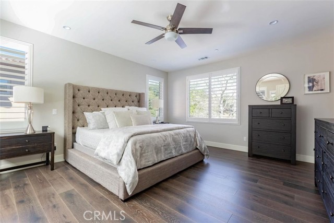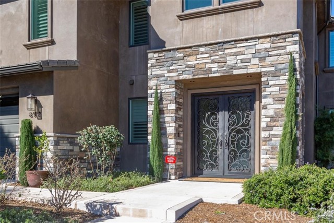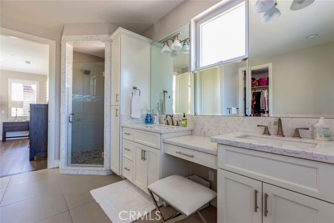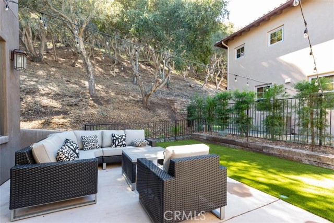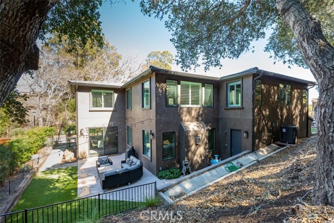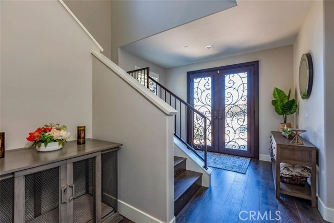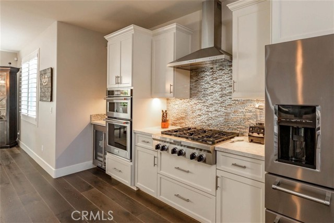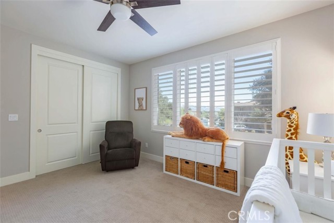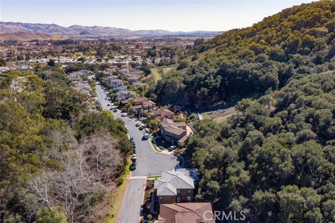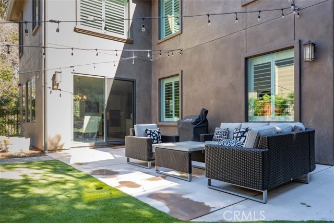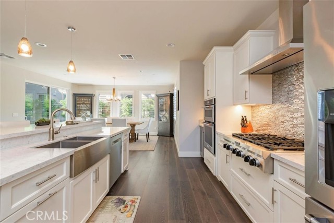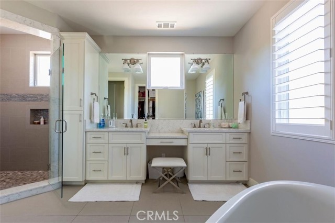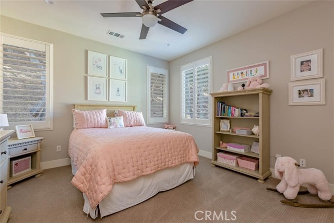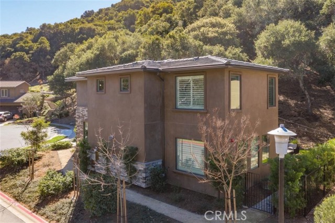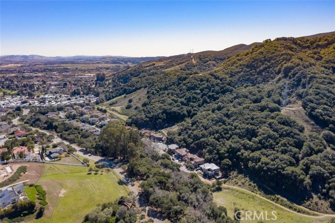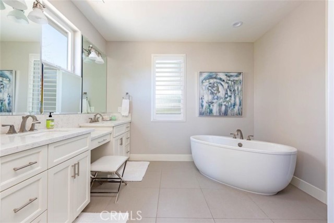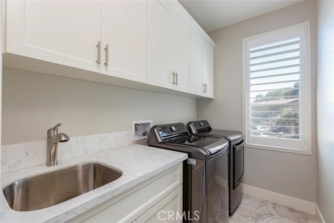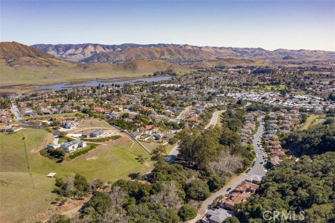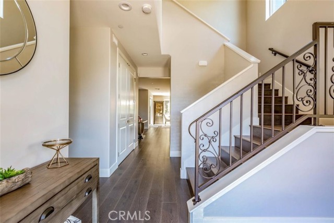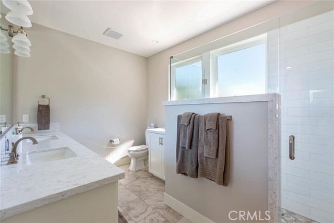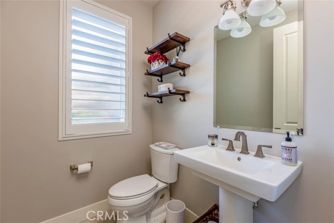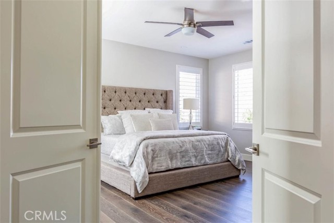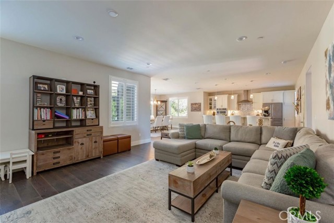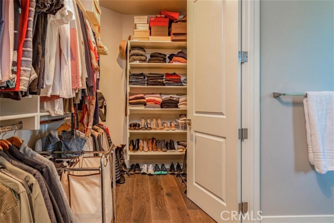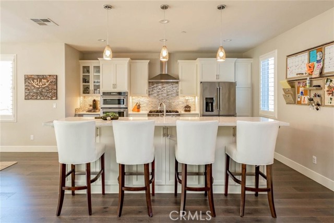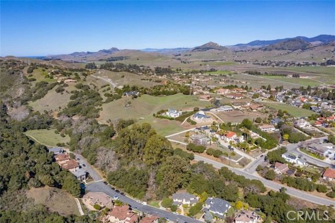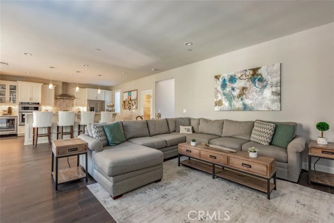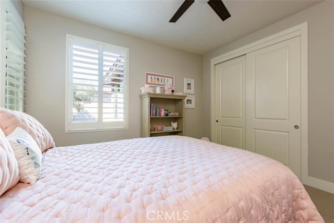897 ISABELLA WAY, SAN LUIS OBISPO CA 93405
- 3 beds
- 2.50 baths
- 3,241 sq.ft.
- 15,881 sq.ft. lot
Property Description
First time on the market— exceptional opportunity in prestigious Prefumo Canyon Estates. This semi custom contemporary -inspired residence boasts remarkable curb appeal, with a grand double-door entry flanked by cypress trees and surrounded by mature, thoughtfully designed landscaping. The stone-accented stucco façade is timeless, while a spacious driveway and attached two-car garage with epoxy flooring provide both functionality and style. The meticulously maintained backyard is a private sanctuary bordered by a wrought iron fence and oak-studded Irish Hills with a paved patio, creating an inviting atmosphere for gatherings or quiet afternoons outdoors. Inside the bright and airy interior is filled with natural light. The main living space features interior shutters, recessed lighting, and an electric fireplace with a built-in niche—ideal for displaying artwork or mounting a television. The open-concept layout seamlessly connects the living area to the gourmet kitchen, where a generous island with seating, abundant storage, and a dual-basin sink serves as the heart of the home. Pendant lighting, a decorative tile backsplash, and shaker-style cabinetry elevate the design, while premium stainless steel appliances—double oven, gas range with hood, refrigerator, beverage center, and dishwasher—provide exceptional culinary capability. The adjacent dining area looks out over the landscaped backyard, offering a peaceful backdrop for everyday meals and special occasions. A stylish half bath completes the lower level. Upstairs, a spacious bonus room and a dedicated office with custom cabinetry enhances the home’s functionality. A luxurious primary suite with French doors, a ceiling fan, and an expansive ensuite bath with dual sinks, dedicated vanity area, soaking tub, walk-in shower, and a large walk-in closet is a true retreat. The second bedroom showcases breathtaking views of San Luis Obispo and the Irish Hills, while the third bedroom offers tranquil, shaded outlooks. An additional full bath and a well-appointed laundry room with utility sink and storage complete the upper level. The property features energy-efficient solar panels. This is a rare offering in one of San Luis Obispo’s most sought-after neighborhoods. Every detail has been curated with precision and pride of ownership. Located minutes from local hiking, downtown, fine dining, boutique shopping, the regional airport, and everything that defines life on the Central Coast.
Listing Courtesy of Lindsey Harn, Christie's International Real Estate Sereno
Interior Features
Exterior Features
Use of this site means you agree to the Terms of Use
Based on information from California Regional Multiple Listing Service, Inc. as of September 19, 2025. This information is for your personal, non-commercial use and may not be used for any purpose other than to identify prospective properties you may be interested in purchasing. Display of MLS data is usually deemed reliable but is NOT guaranteed accurate by the MLS. Buyers are responsible for verifying the accuracy of all information and should investigate the data themselves or retain appropriate professionals. Information from sources other than the Listing Agent may have been included in the MLS data. Unless otherwise specified in writing, Broker/Agent has not and will not verify any information obtained from other sources. The Broker/Agent providing the information contained herein may or may not have been the Listing and/or Selling Agent.

