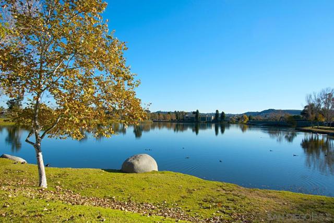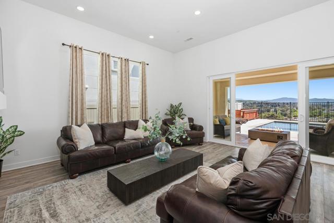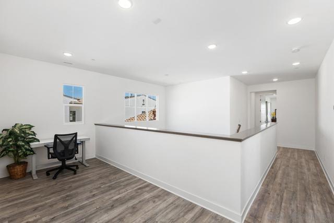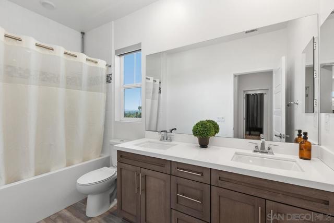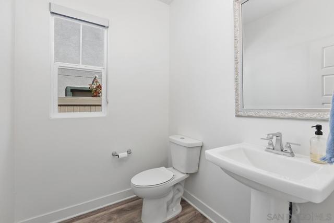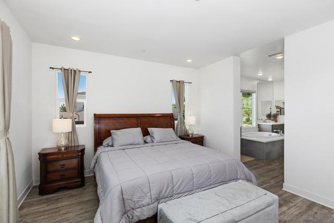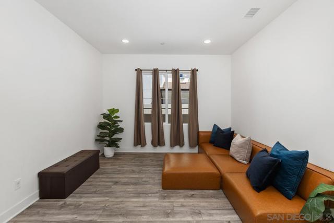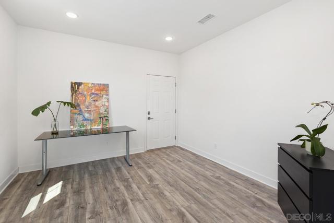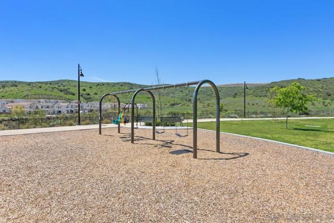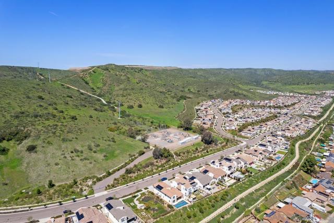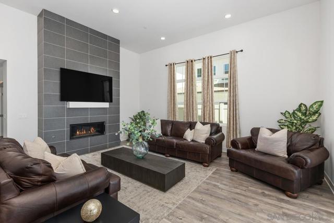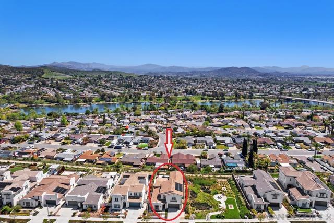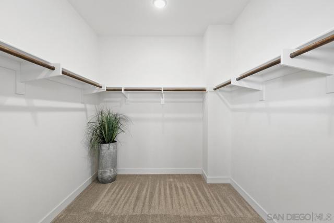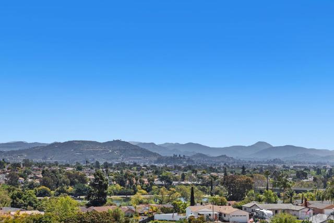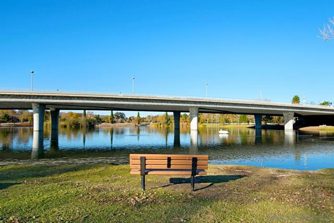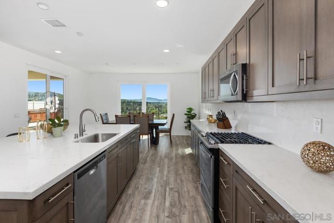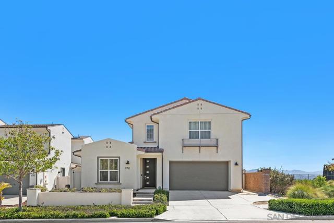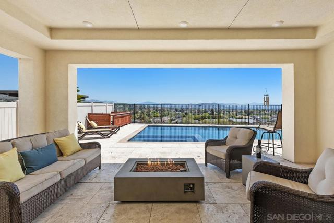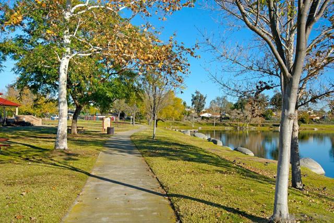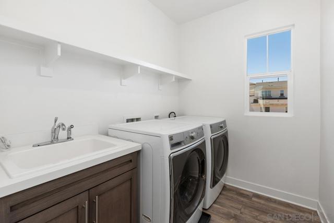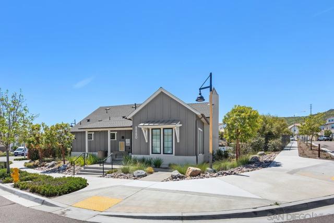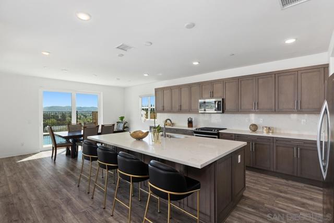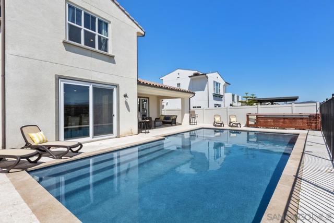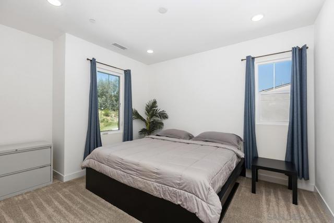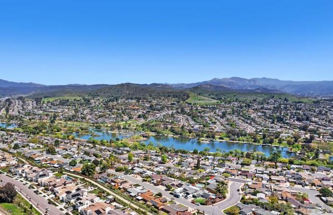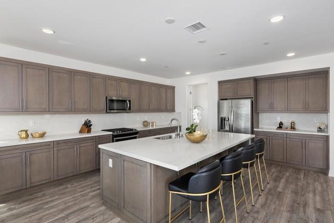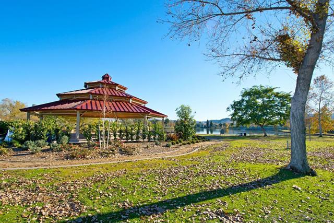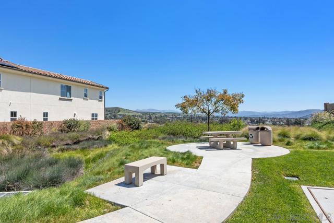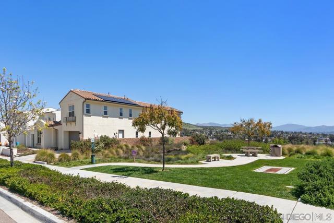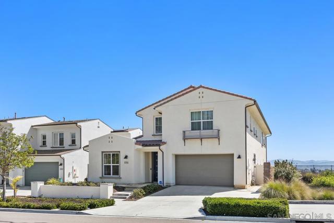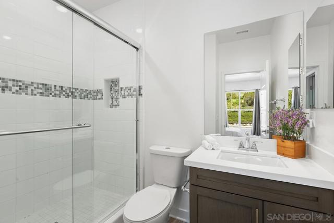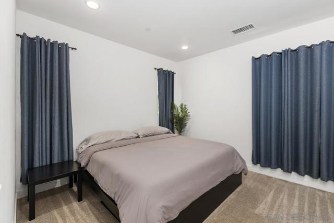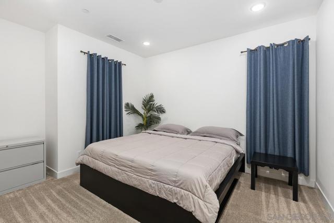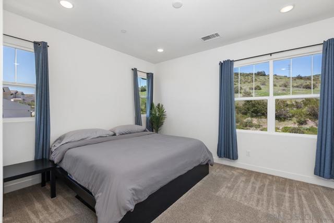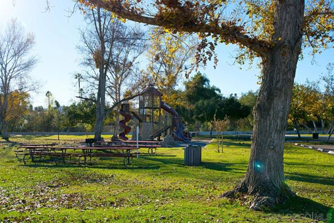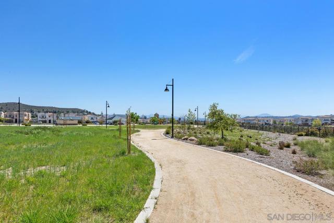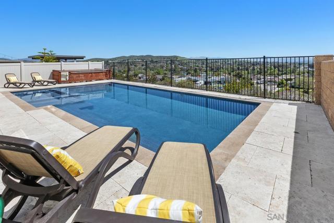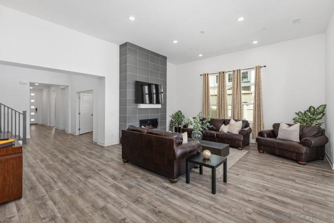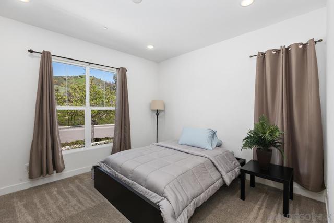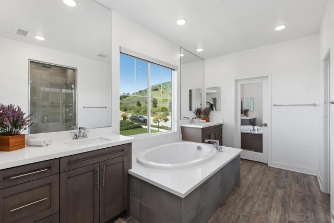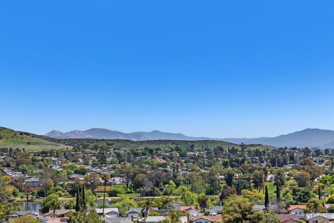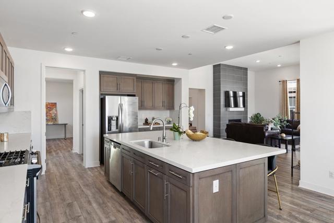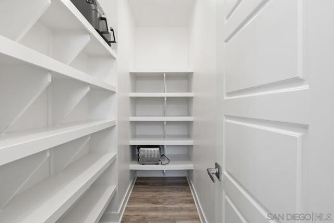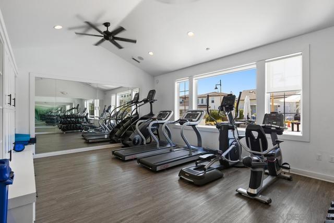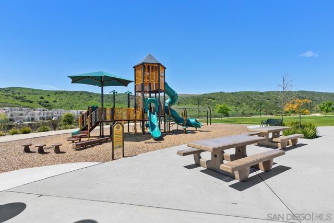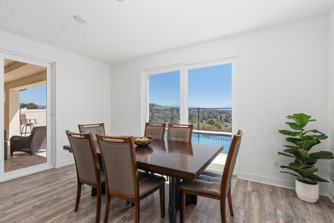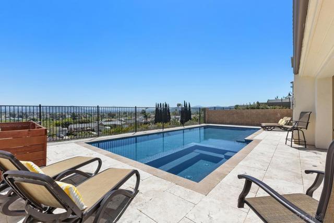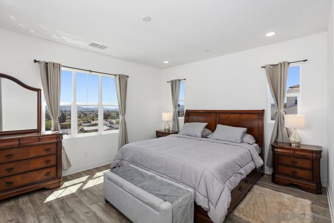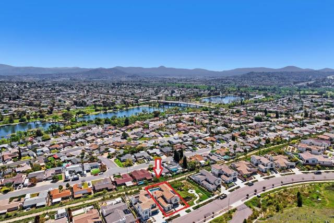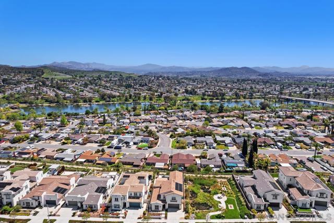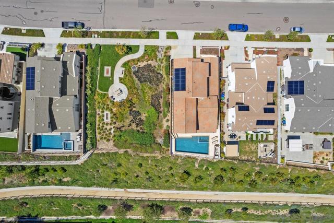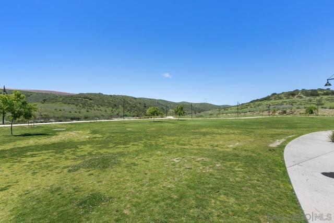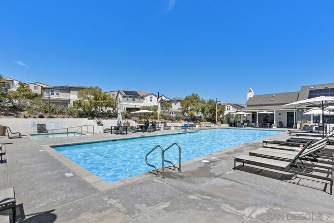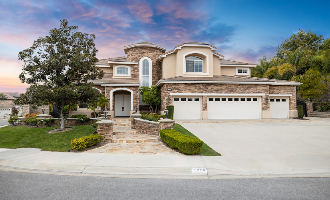8741 WESTON RD., SANTEE CA 92071
- 4 beds
- 3.50 baths
- 3,357 sq.ft.
Property Description
Built in 2018, this stunning view home in Weston offers the perfect blend of modern elegance and outdoor Cali living. With a bright, open-concept floorplan, soaring ceilings and sleek contemporary finishes throughout, the home was designed for comfort and style. The heart of the home provides a gourmet kitchen featuring an oversized island and walk-in pantry which flow conveniently into the living and dining areas. Sliding glass doors seamlessly blend indoor-outdoor living into the east-facing California room, where travertine tile and panoramic views of Santee Lakes are accented by a mountain backdrop perfect for sunrise coffee or relaxing evenings. The backyard is an entertainer’s paradise with a sparkling pool & spa, complete with a baja shelf for ultimate summertime fun. Downstairs, enjoy the convenience of a private bedroom with walk-in closet and ensuite bath, perfect for guests or multi-generational living. Upstairs, the spacious primary suite boasts breathtaking views, a luxurious bathroom w/dual sinks, a glass walk-in shower and generous walk-in closet. A versatile loft area offers space for a home office, playroom, or creative retreat. Additional highlights include 2 bonus flex rooms ideal for a gym, office, media/theater room or added bed. With a tranquil park neighboring one side and backing up to scenic Santee Lakes, outdoor enthusiasts will love access to fishing, camping and picnicking. The Weston community features walking and hiking trails, resort-style pool and spas, a fitness center, and a sprawling park with playground. Don't miss this rare opportunity! Welcome to your dream home! Built in 2018, this stunning Weston residence offers the perfect blend of modern elegance and outdoor Cali living. With a bright, open-concept floorplan, soaring ceilings and sleek contemporary finishes throughout, this home was designed for comfort and style. The heart of the home provides a gourmet kitchen featuring an oversized island and walk-in pantry which flow conveniently into the living and dining areas. Sliding glass doors seamlessly blend indoor-outdoor living into the east-facing California room, where travertine tile and panoramic views of Santee Lakes are accented by a mountain backdrop perfect for sunrise coffee or relaxing evenings. The backyard is an entertainer’s paradise with a sparkling pool and spa, complete with a baja shelf for ultimate summertime fun. Downstairs, enjoy the convenience of a private bedroom with walk-in closet and ensuite bath, perfect for guests or multi-generational living. Upstairs, the spacious primary suite boasts breathtaking views, a luxurious bathroom w/dual sinks, a glass walk-in shower and generous walk-in closet. A versatile loft area offers space for a home office, playroom, or creative retreat. Additional highlights include 2 bonus flex rooms ideal for a gym, office, media/theater room or added bed. With a tranquil park neighboring one side and backing up to scenic Santee Lakes, outdoor enthusiasts will love access to fishing, camping and picnicking. The Weston community features walking and hiking trails, resort-style pool and spas, a fitness center, and a sprawling park with playground. Walking distance to West Hills High School. Just minutes from freeway access, shopping, dining, and everything Santee has to offer. Don't miss this rare opportunity to own a slice of paradise!
Listing Courtesy of Rick Solo, VS Real Estate
Interior Features
Exterior Features
Use of this site means you agree to the Terms of Use
Based on information from California Regional Multiple Listing Service, Inc. as of April 23, 2025. This information is for your personal, non-commercial use and may not be used for any purpose other than to identify prospective properties you may be interested in purchasing. Display of MLS data is usually deemed reliable but is NOT guaranteed accurate by the MLS. Buyers are responsible for verifying the accuracy of all information and should investigate the data themselves or retain appropriate professionals. Information from sources other than the Listing Agent may have been included in the MLS data. Unless otherwise specified in writing, Broker/Agent has not and will not verify any information obtained from other sources. The Broker/Agent providing the information contained herein may or may not have been the Listing and/or Selling Agent.

