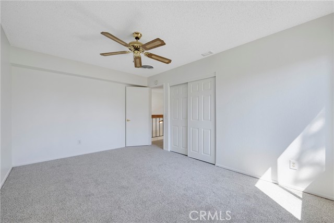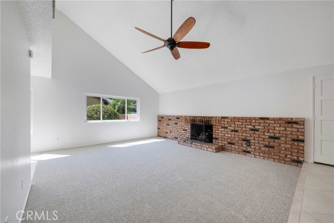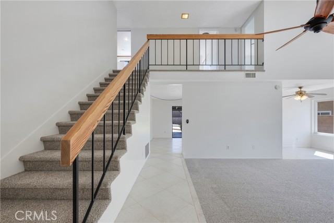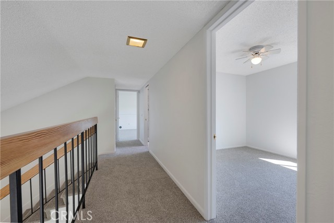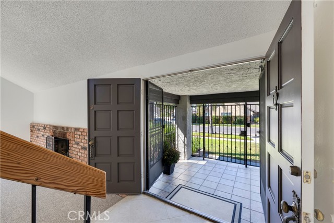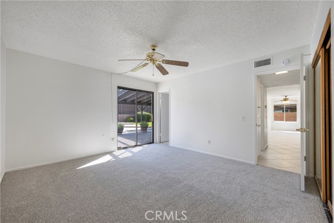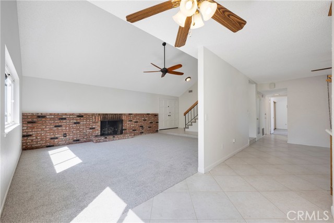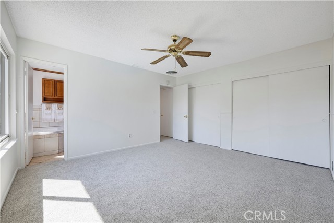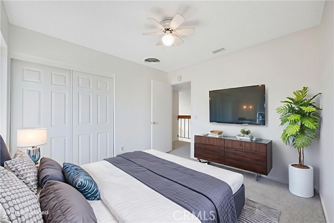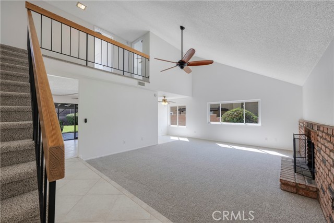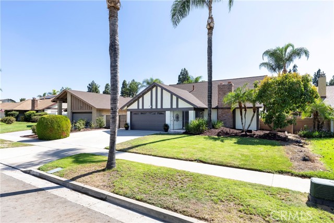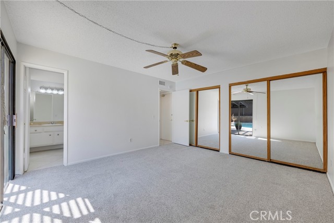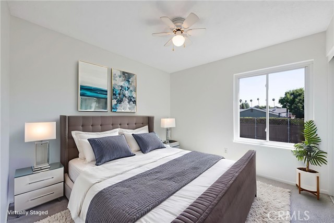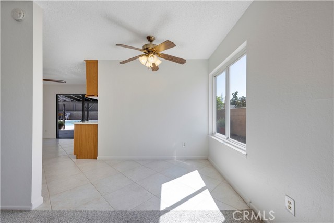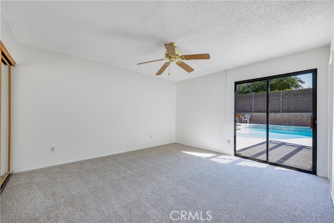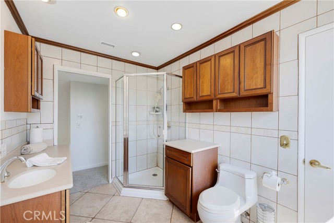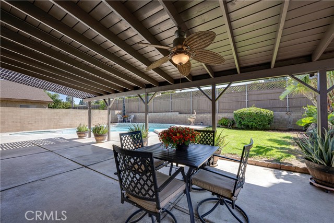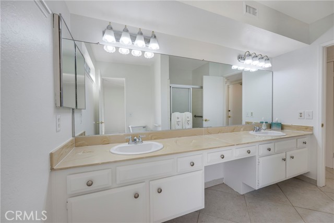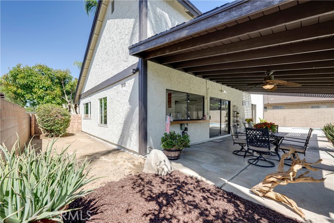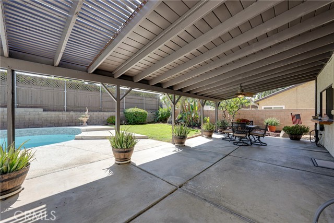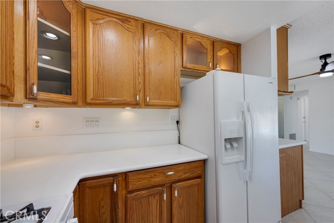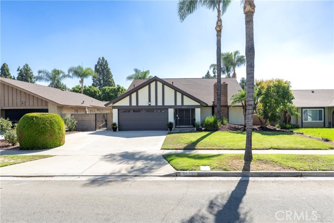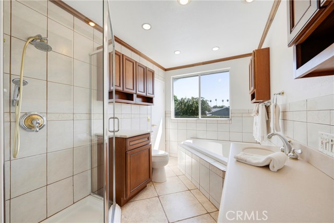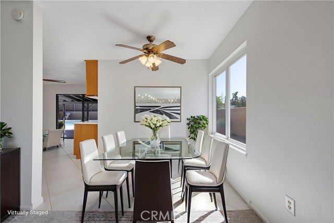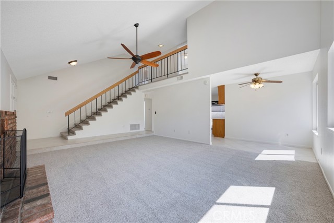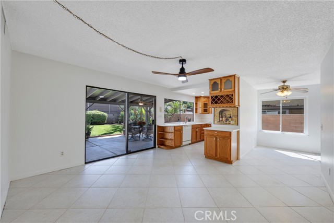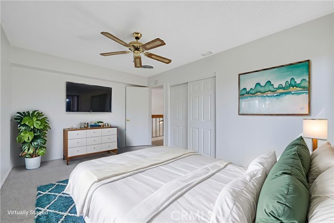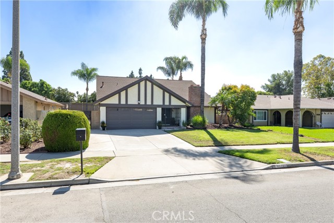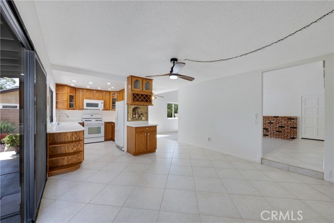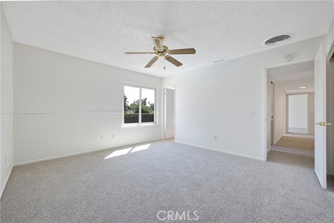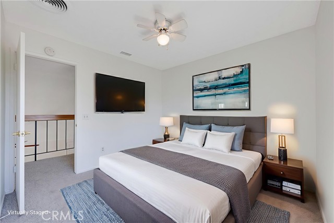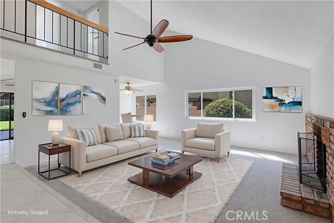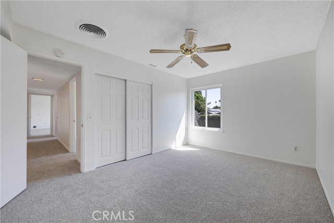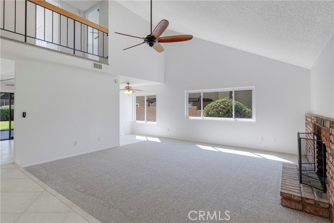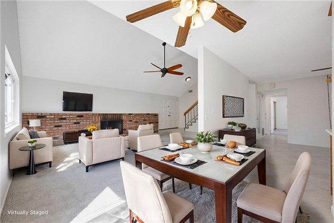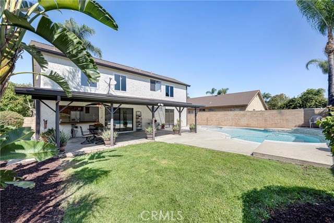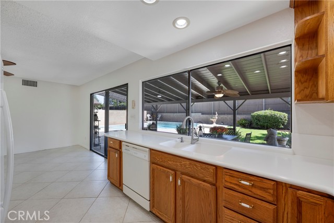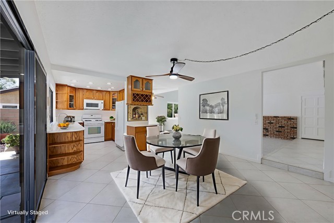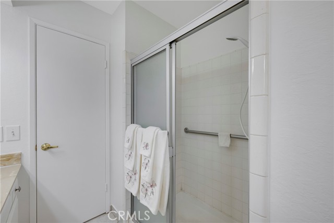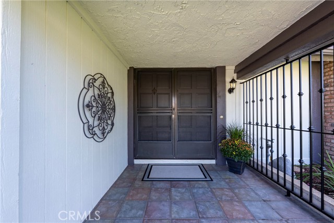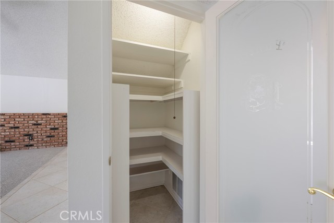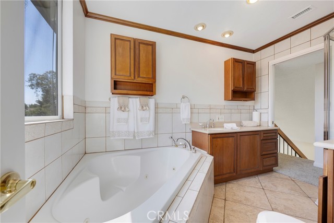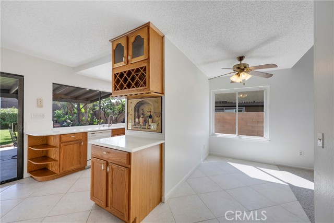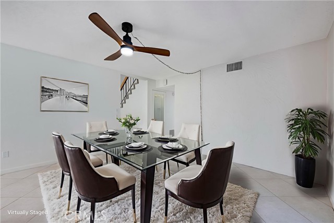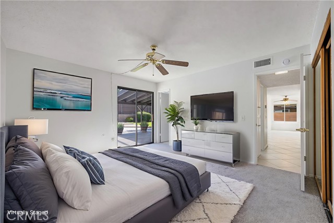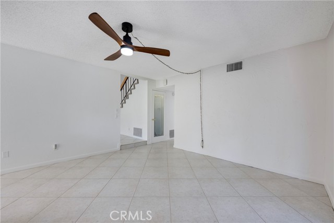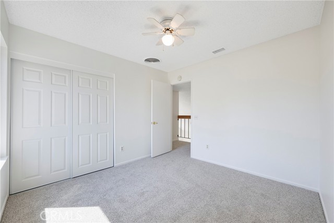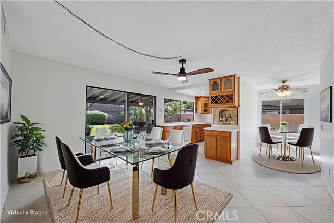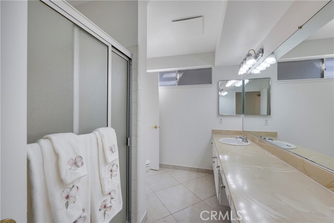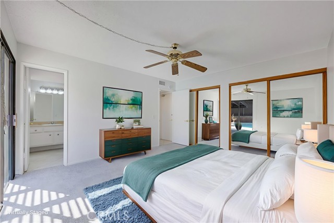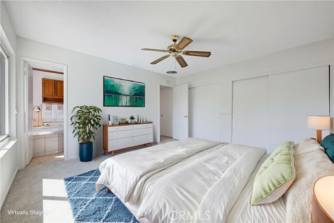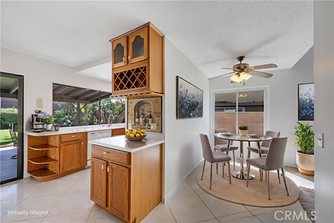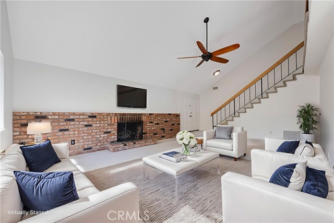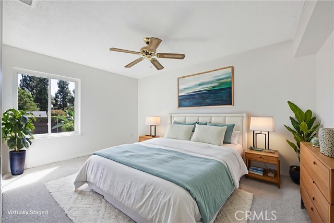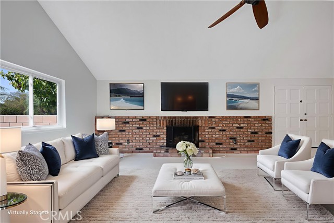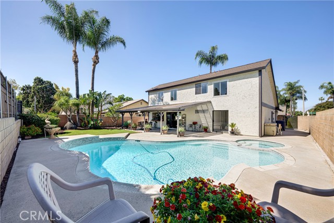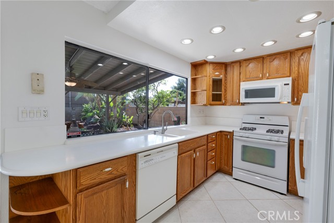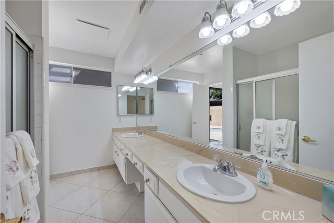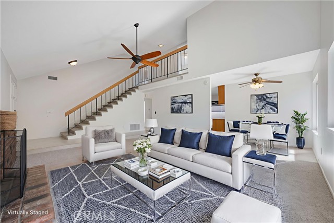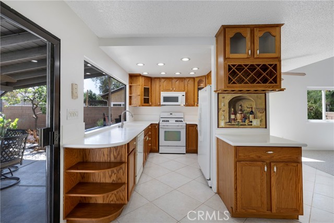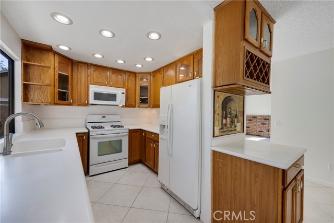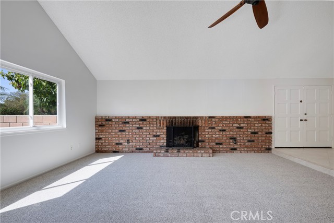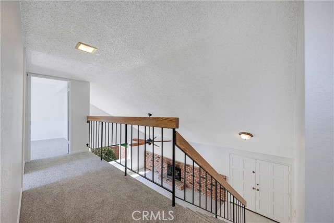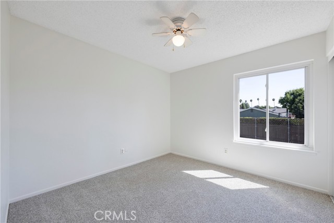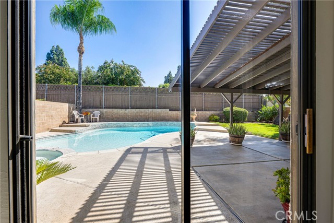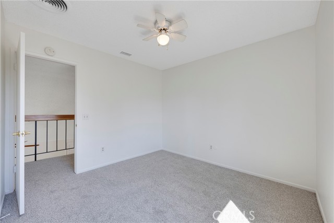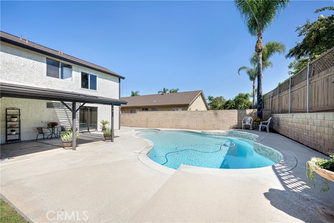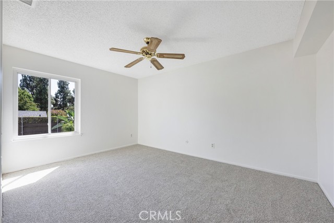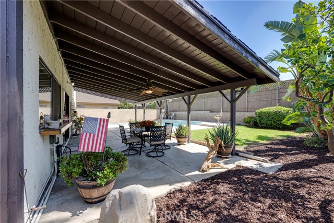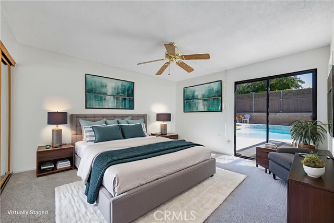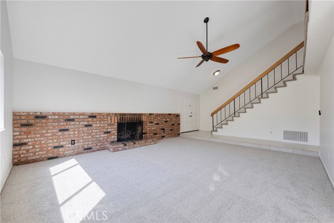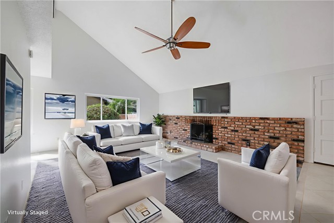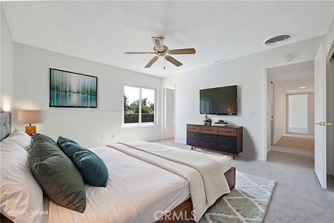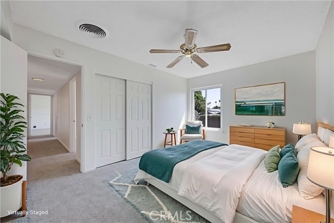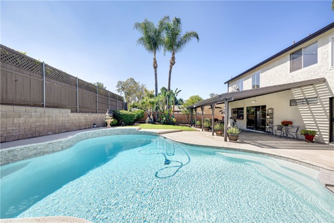8678 TURLOCK DRIVE, RIVERSIDE CA 92504
- 4 beds
- 1.75 baths
- 1,849 sq.ft.
- 6,970 sq.ft. lot
Property Description
Heart of Riverside Pool Home Ready for New Owners - Freshly painted inside and out, this is a true entertainer's home featuring a sparkling pool and spa with new plaster, lights, drains and tile. This fabulous floorplan has new carpet throughout and refreshed railing on stairs that lead to three bedrooms with a full bath that jack and jills to a second primary bedroom. There is a fourth bedroom, downstairs, with a jack and jill bathroom having dual sinks and a large shower. A slider off of the downstairs bedroom makes it easy to retreat to the pool or spa. You'll love the spacious living room having a vaulted ceiling and focal point, wall-length, brick fireplace with a raised hearth. The kitchen has ample custom cabinetry, corian counters, gas range, microwave dishwasher , refrigerator, canned lighting and a large pass through window to the outdoor entertainment of the covered patio and pool scape. The kitchen, nook, halls and downstairs bathroom floors are all custom tiled, as well as the walk-in pantry. The yard is a dream with citrus and avocado trees along with a ranch style covered patio, fan and lawn. There is ample room on both side yards for a dog run and storage. The oversized two car garage has storage cabinets a sink, washer/dryer and overhead storage through hatch. Additionally there is a whole house fan for energy savings. There is no lack of parking for your guests with a concrete driveway having RV parking potential and plenty of street parking, in the serene neighborhood. The gated front courtyard with double-doors are the final icing on the cake of this special home. All of this is close to historic and scenic Victoria Avenue, yet easy access to the 91 FWY. Call for a private showing. Must see and make this your home. Photos have been virtualy staged to show potential furniture placement variations. Enjoy! Floorplan in supplements.
Listing Courtesy of Kimberly Talbert, Compass
Interior Features
Exterior Features
Use of this site means you agree to the Terms of Use
Based on information from California Regional Multiple Listing Service, Inc. as of October 12, 2025. This information is for your personal, non-commercial use and may not be used for any purpose other than to identify prospective properties you may be interested in purchasing. Display of MLS data is usually deemed reliable but is NOT guaranteed accurate by the MLS. Buyers are responsible for verifying the accuracy of all information and should investigate the data themselves or retain appropriate professionals. Information from sources other than the Listing Agent may have been included in the MLS data. Unless otherwise specified in writing, Broker/Agent has not and will not verify any information obtained from other sources. The Broker/Agent providing the information contained herein may or may not have been the Listing and/or Selling Agent.

