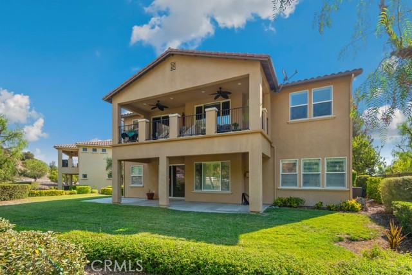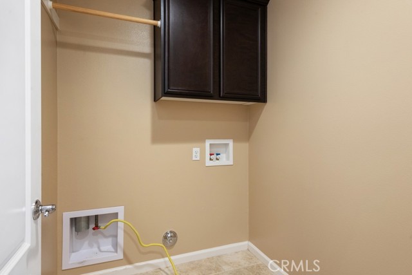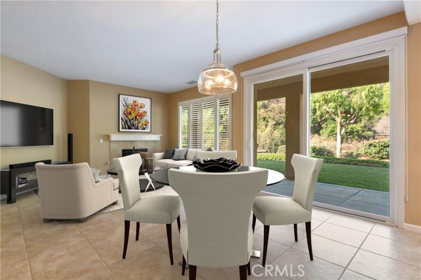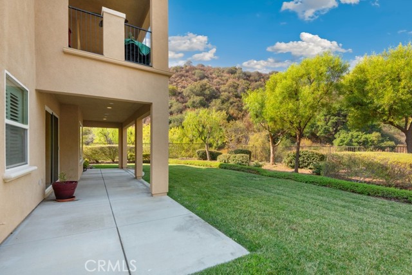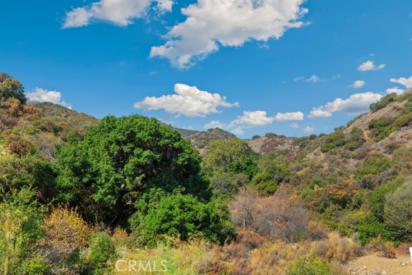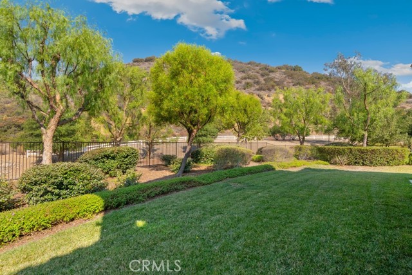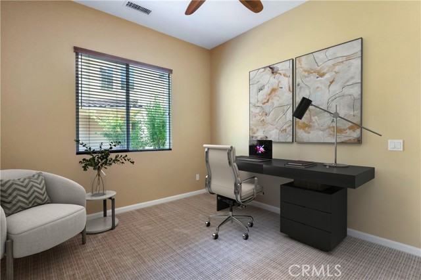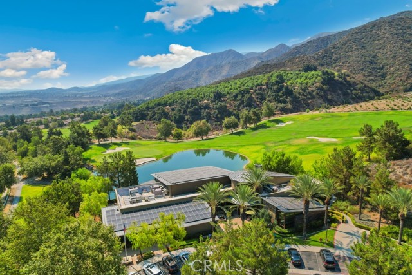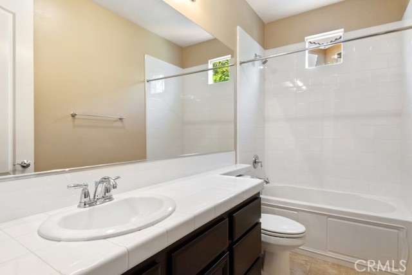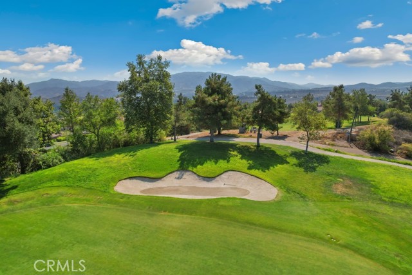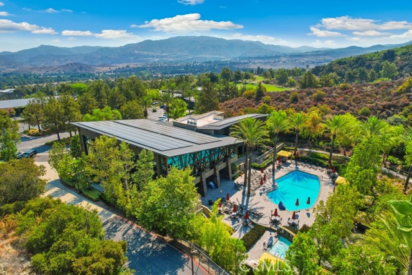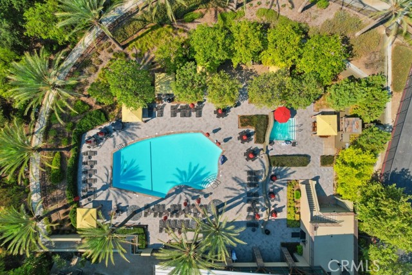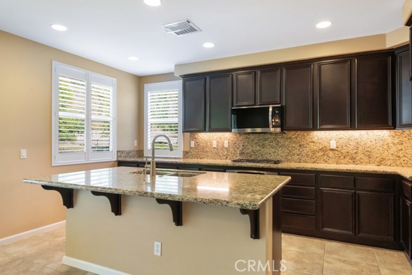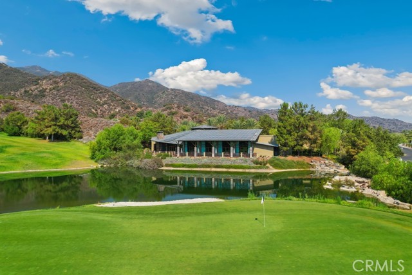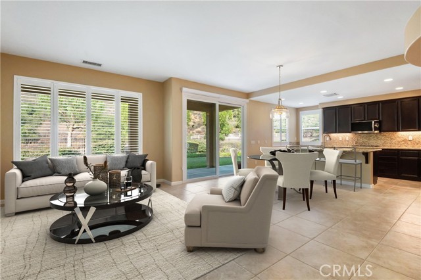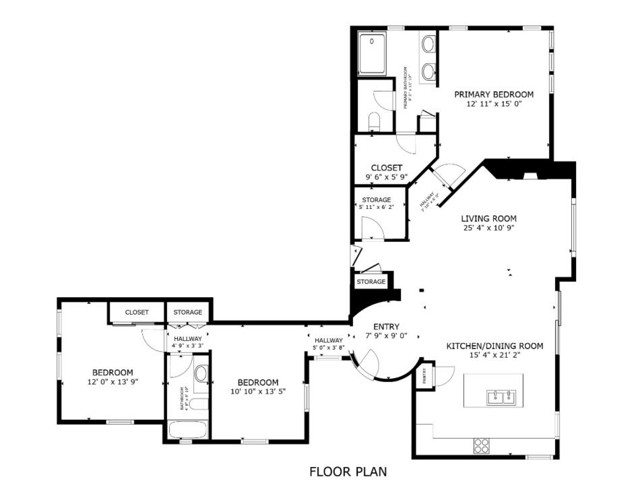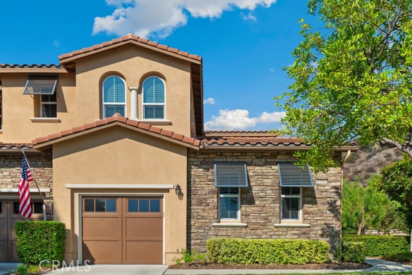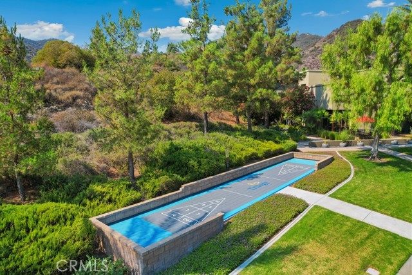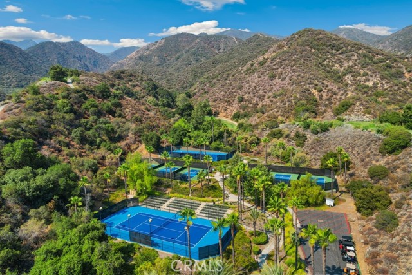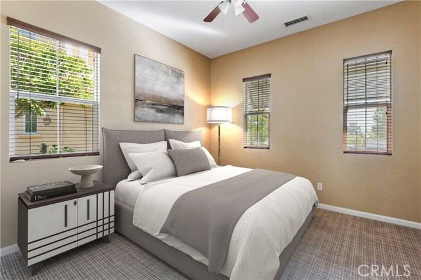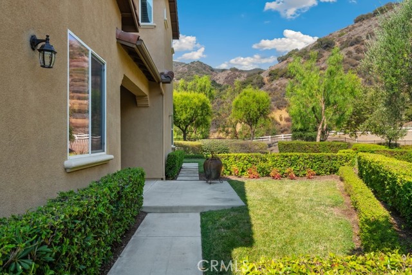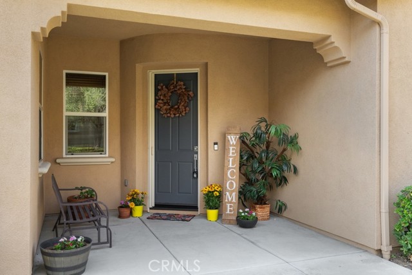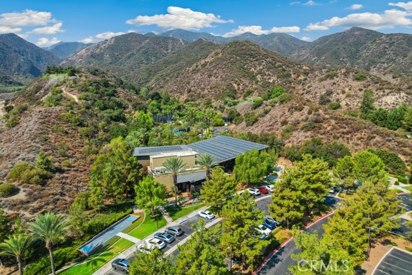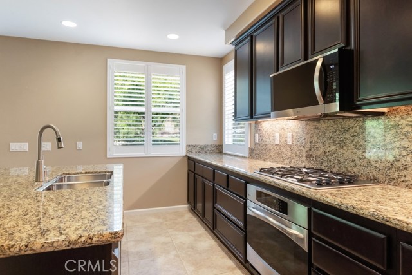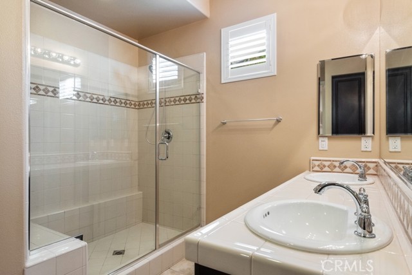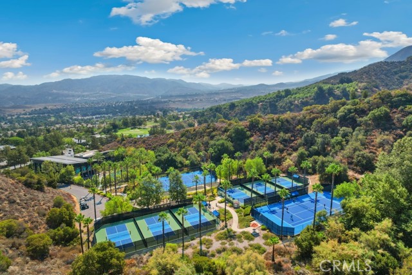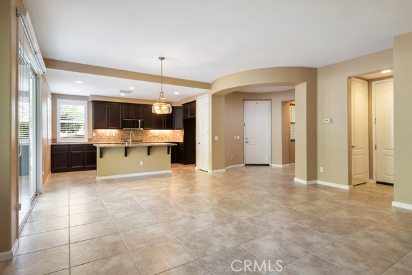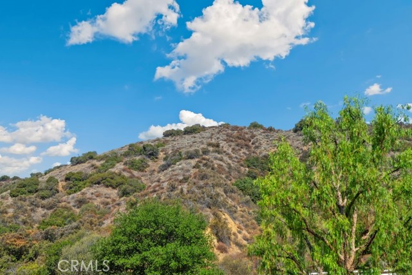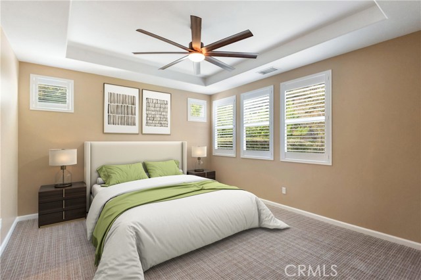8594 CUYAMACA STREET, CORONA CA 92883
- 2 beds
- 2.00 baths
- 1,597 sq.ft.
- 1,307 sq.ft. lot
Property Description
Gorgeous 2 bed, 2 bath condo located in the highly desirable 55+ gated community Trilogy at Glen Ivy! This stunning home is nestled up against the foothills, with no rear neighbors, offering fantastic panoramic views, with lots of seclusion and privacy - it is the most coveted lot in Cobblestone Canyon and this is one of the largest lot in the community! The interior is open and spacious with plantations shutters, recessed lights, tile and carpet floors. The formal rotunda entry opens to the spacious great room with fireplace, there is a slider to the backyard, a dining area, and the stunning kitchen features a large center island with granite counters, matching backsplash, and stainless steel appliances with brand new dishwasher and microwave. The bedrooms offer lots of privacy and sit on either side of the home. The large primary suite has a private bathroom with dual sink vanity, and full-size walk-in shower. There is also a bonus room that could be used as an office or work out area that sits between the entry and the secondary bedroom. A hall bathroom and an in-unit laundry room complete the floor plan. Enjoy the park-like backyard with covered patio, lush landscaping, with well kept grass and phenomenal foothill views - this is the perfect space for entertaining guests! This home also offers an attached 2-Car Tandem Garage, and resident's get to enjoy an array of Resort-like amenities including banquet facilities, club house, rec room, fitness center, golf course, pool, spa, pickleball and tennis courts, plus many community events. Schedule your private tour today and do not miss out on this gem!
Listing Courtesy of Claudia Gil, Redfin Corporation
Interior Features
Exterior Features
Use of this site means you agree to the Terms of Use
Based on information from California Regional Multiple Listing Service, Inc. as of September 4, 2025. This information is for your personal, non-commercial use and may not be used for any purpose other than to identify prospective properties you may be interested in purchasing. Display of MLS data is usually deemed reliable but is NOT guaranteed accurate by the MLS. Buyers are responsible for verifying the accuracy of all information and should investigate the data themselves or retain appropriate professionals. Information from sources other than the Listing Agent may have been included in the MLS data. Unless otherwise specified in writing, Broker/Agent has not and will not verify any information obtained from other sources. The Broker/Agent providing the information contained herein may or may not have been the Listing and/or Selling Agent.

