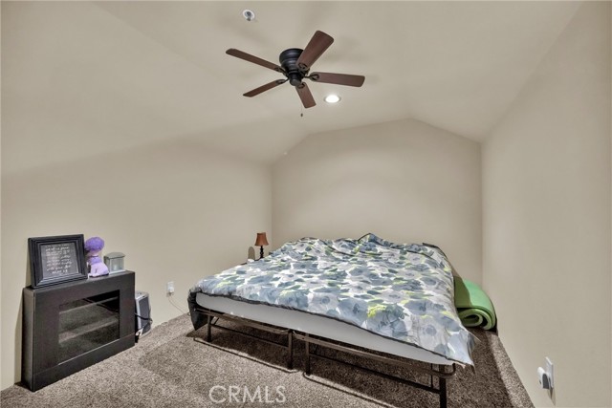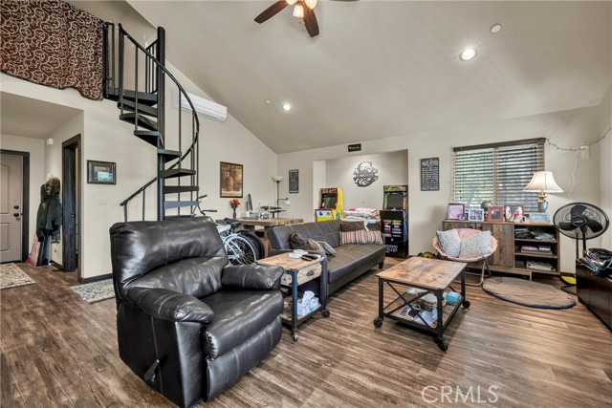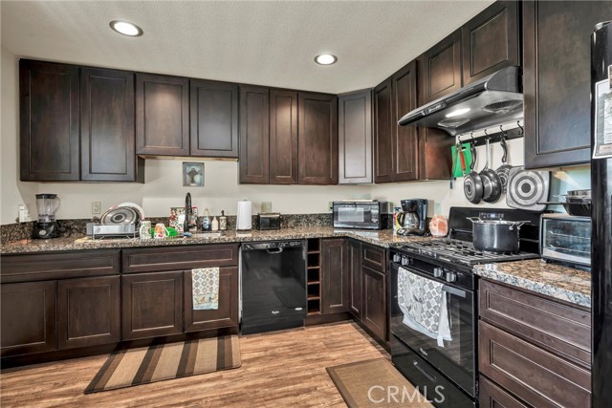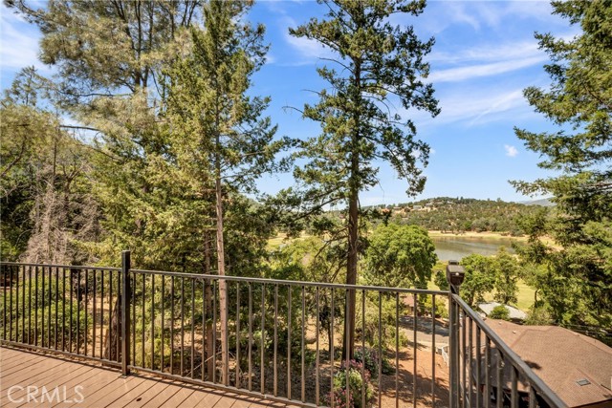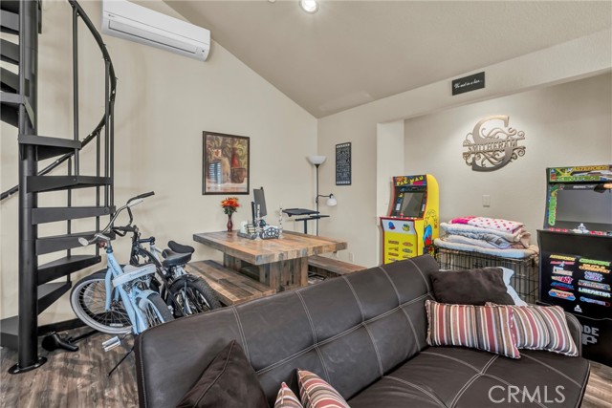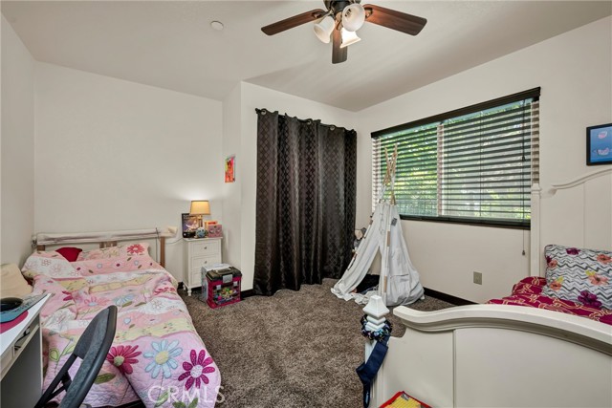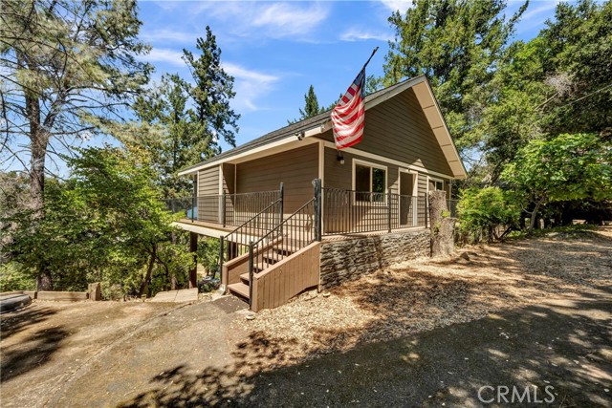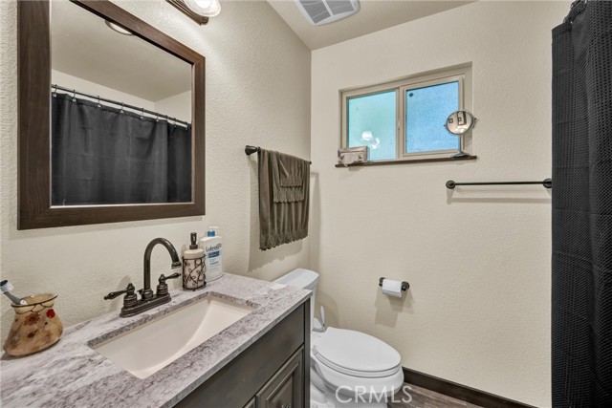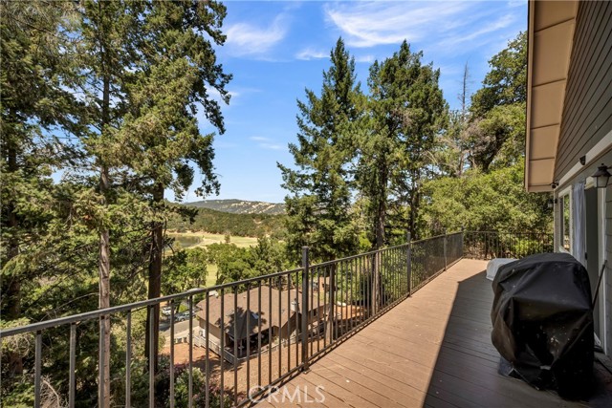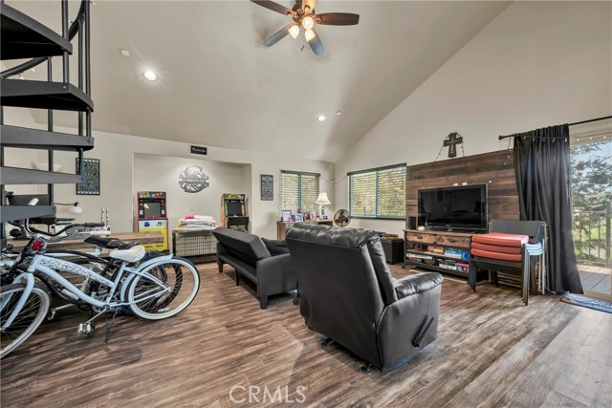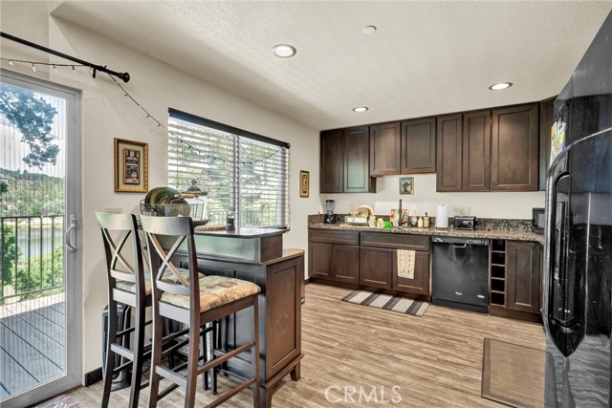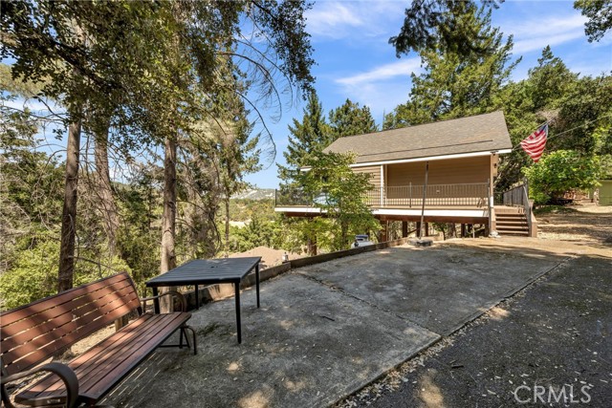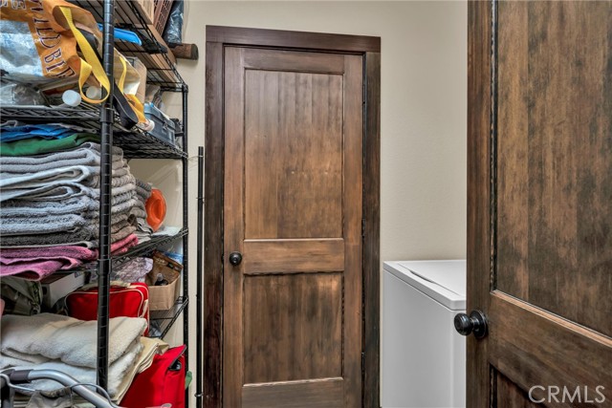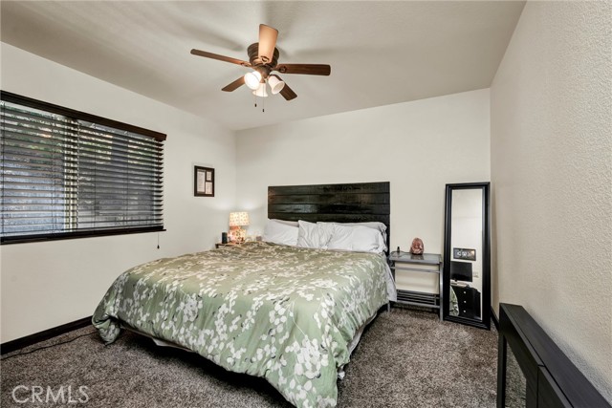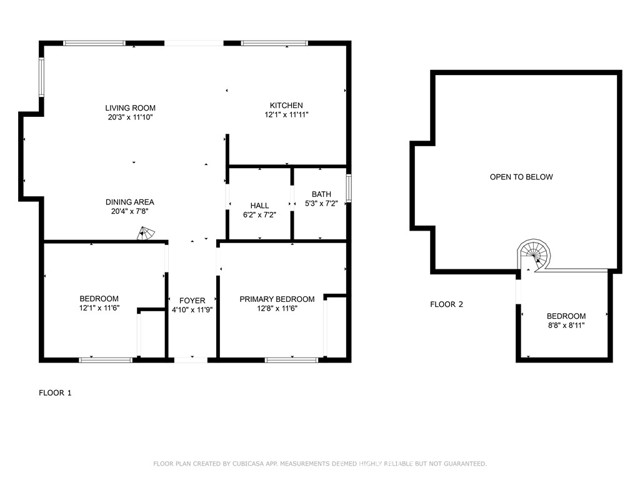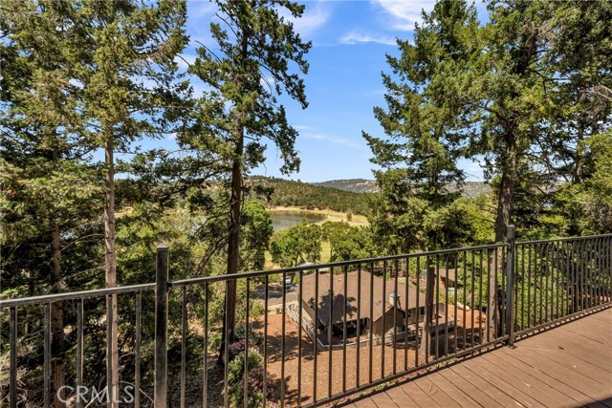8290 SODA BAY ROAD, KELSEYVILLE CA 95451
- 2 beds
- 1.00 baths
- 1,040 sq.ft.
- 16,553 sq.ft. lot
Property Description
Charming Re-Imagined Cottage with Golf Course Views in Exclusive Buckingham! Tucked away off the road and surrounded by nature, this beautifully remodeled two bedroom, one bath home offers the quintessential blend of comfort, style, and serenity. Completely rebuilt from the ground up to modern code—including energy efficiency upgrades and a full fire sprinkler system—this property is both thoughtfully enhanced and safety-minded, with multiple damaged trees removed over the years to reduce fire risk and support peace of mind. Inside, an open floor plan is filled with natural light and complemented by a stylish spiral staircase leading to a versatile bonus loft—ideal for storage or even more sleeping space. An enclosed laundry room provides additional storage as well and adds everyday convenience. Expansive windows showcase picturesque views of the Buckingham Golf Course and a nearby pond, seamlessly blending indoor and outdoor living. High-quality finishes throughout add warmth and character, while sliding glass doors open to a spacious wrap-around deck— ideal for morning coffee, evening relaxation, or entertaining with nature as your backdrop. The landscaped grounds feature an in-and-out asphalt driveway, reinforced retaining walls, and a concrete pad providing additional level parking. A paver stone stairwell offers convenient entry to the lower portion of the property. As part of the Buckingham HOA, you’ll enjoy the use of a private boat launch, beach, dock, and clubhouse. With quick access to the nine hole golf course and Frisbee golf, this turnkey Buckingham gem is perfect as a peaceful full-time residence or a rejuvenating weekend escape—offering privacy, natural beauty, and modern convenience all in one.
Listing Courtesy of "Pi" Kimberl Stryker, Timothy Toye and Associates
Interior Features
Exterior Features
Use of this site means you agree to the Terms of Use
Based on information from California Regional Multiple Listing Service, Inc. as of August 26, 2025. This information is for your personal, non-commercial use and may not be used for any purpose other than to identify prospective properties you may be interested in purchasing. Display of MLS data is usually deemed reliable but is NOT guaranteed accurate by the MLS. Buyers are responsible for verifying the accuracy of all information and should investigate the data themselves or retain appropriate professionals. Information from sources other than the Listing Agent may have been included in the MLS data. Unless otherwise specified in writing, Broker/Agent has not and will not verify any information obtained from other sources. The Broker/Agent providing the information contained herein may or may not have been the Listing and/or Selling Agent.

