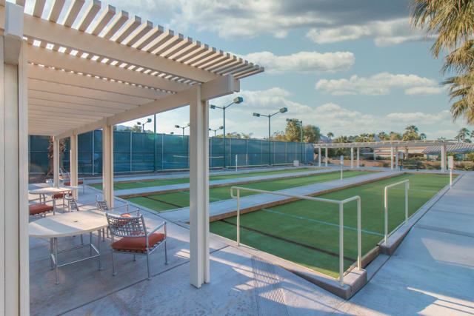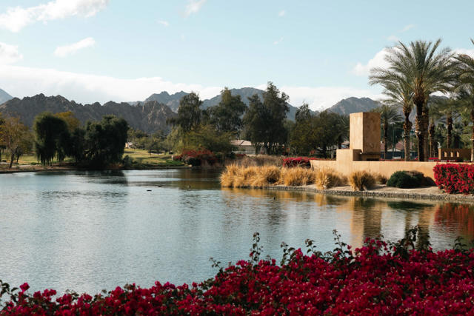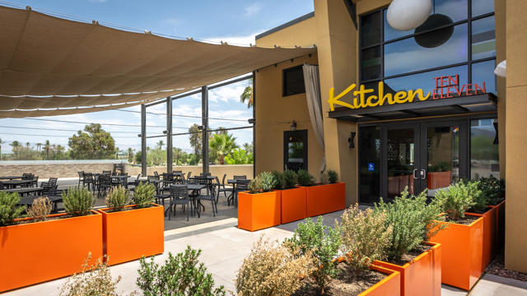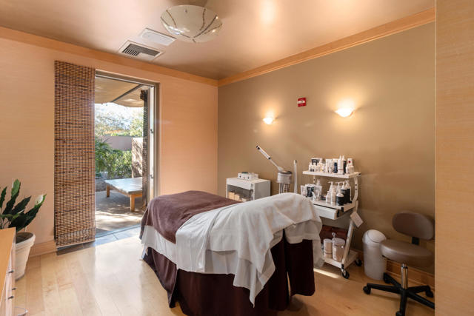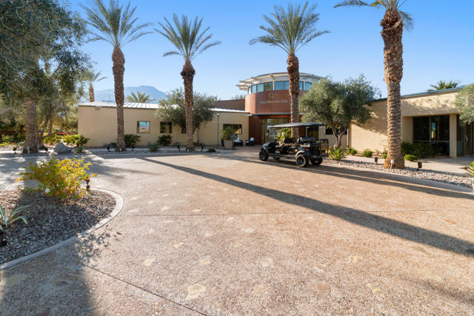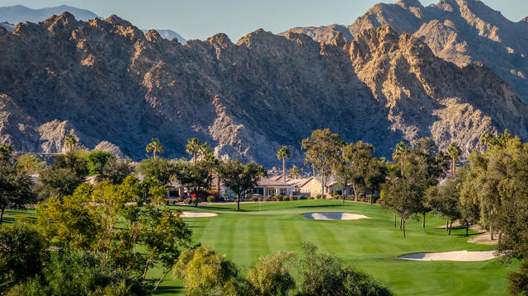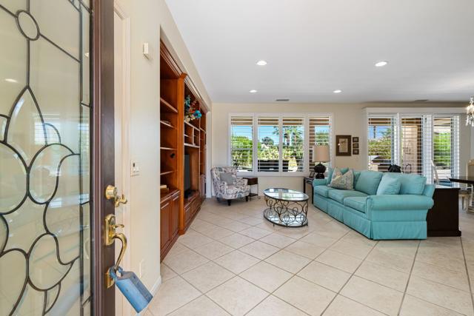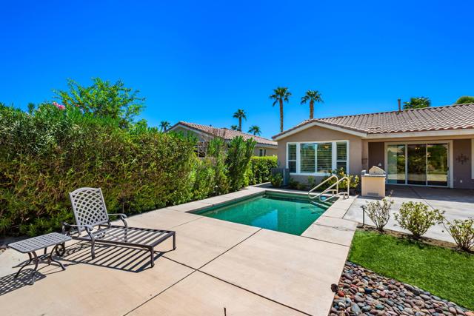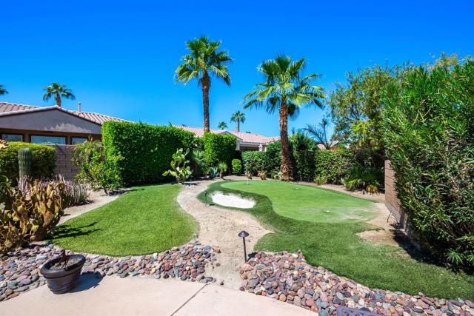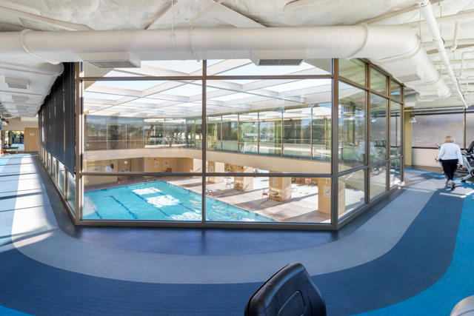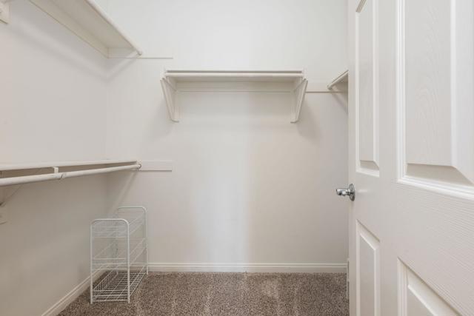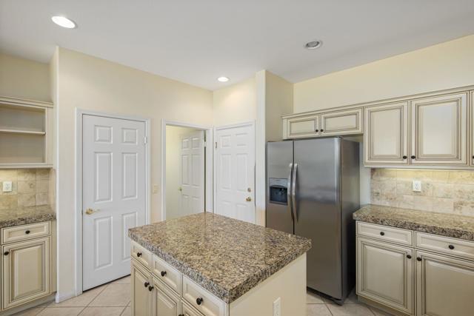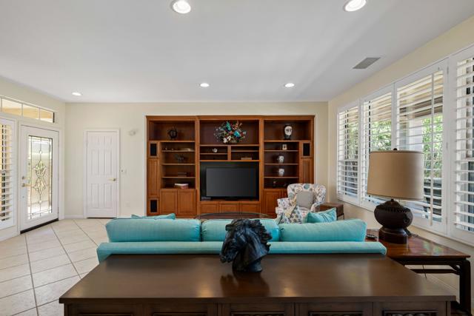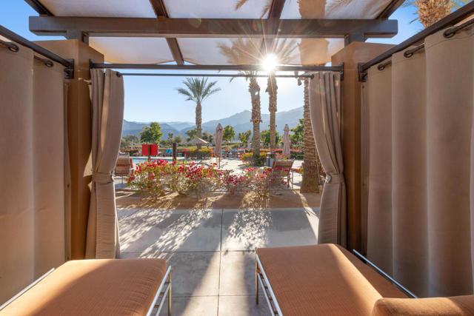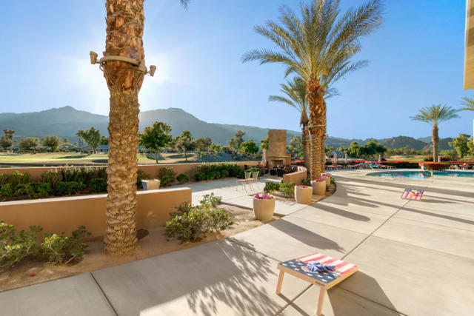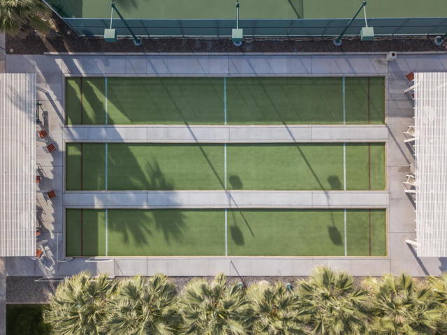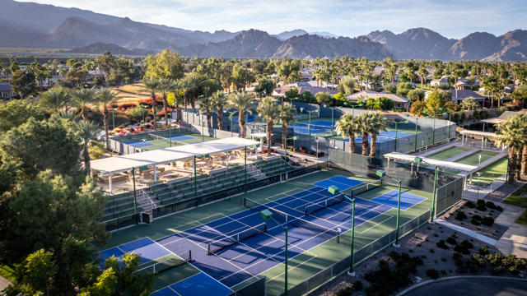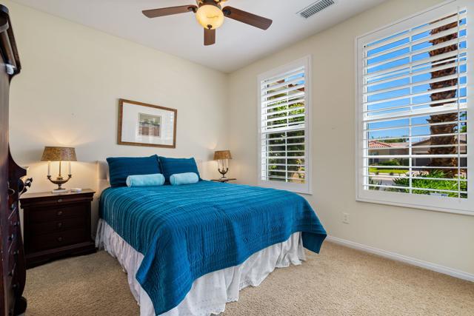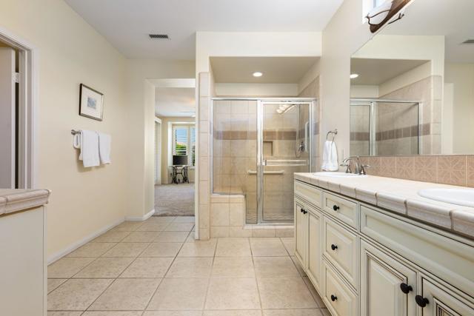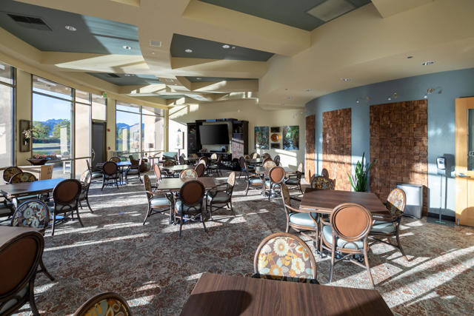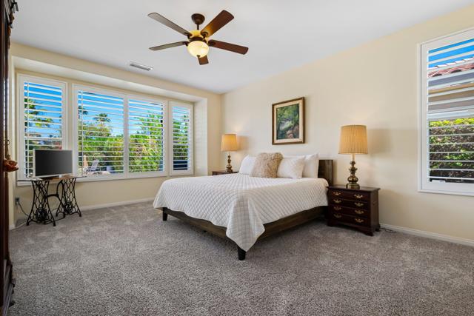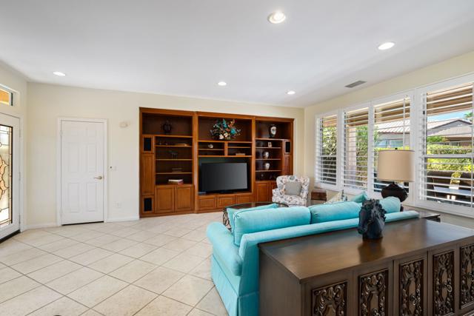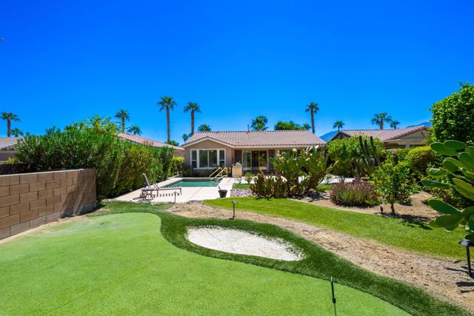81650 PRISM DRIVE, LA QUINTA CA 92253
- 2 beds
- 2.00 baths
- 1,580 sq.ft.
- 9,148 sq.ft. lot
Property Description
Situated within the prestigious 55+ gated community of Trilogy La Quinta, this impeccably maintained Oasis floor plan offers an exceptional blend of refined interior living and vibrant outdoor lifestyle. Sited on an expansive 9,000 square foot lot, the residence features approximately 1,580 square feet of thoughtfully designed living space, encompassing 2 spacious bedrooms and 2 well-appointed bathrooms. Enter through a custom etched glass front door into a light-filled great room enhanced by a built-in media and entertainment center, elegant plantation shutters, and a seamless flow into the adjacent dining area with a dedicated hutch niche. The gourmet kitchen is adorned with granite countertops, upgraded cabinetry, a central prep island, built-in microwave, gas range and oven, dishwasher, and a generously sized walk-in pantry--perfect for entertaining or everyday culinary pursuits. The private primary suite showcases a bay window with views of the backyard, direct access via sliding glass doors, and an en suite bathroom complete with dual vanities, tiled countertops, a walk-in shower, and a spacious walk-in closet. Designed for year-round enjoyment, the resort-style backyard is a true entertainer's dream--featuring a rectangular Pebble Tec pool, an extended patio cover, built-in BBQ station, concrete deck, and a professionally installed PGA-style putting green. This remarkable property offers both comfort and luxury in one of the desert's most sought-after active adult communities. A must-see for discerning buyers--schedule your private showing today.
Listing Courtesy of John Miller, Bennion Deville Homes
Interior Features
Exterior Features
Use of this site means you agree to the Terms of Use
Based on information from California Regional Multiple Listing Service, Inc. as of September 23, 2025. This information is for your personal, non-commercial use and may not be used for any purpose other than to identify prospective properties you may be interested in purchasing. Display of MLS data is usually deemed reliable but is NOT guaranteed accurate by the MLS. Buyers are responsible for verifying the accuracy of all information and should investigate the data themselves or retain appropriate professionals. Information from sources other than the Listing Agent may have been included in the MLS data. Unless otherwise specified in writing, Broker/Agent has not and will not verify any information obtained from other sources. The Broker/Agent providing the information contained herein may or may not have been the Listing and/or Selling Agent.




