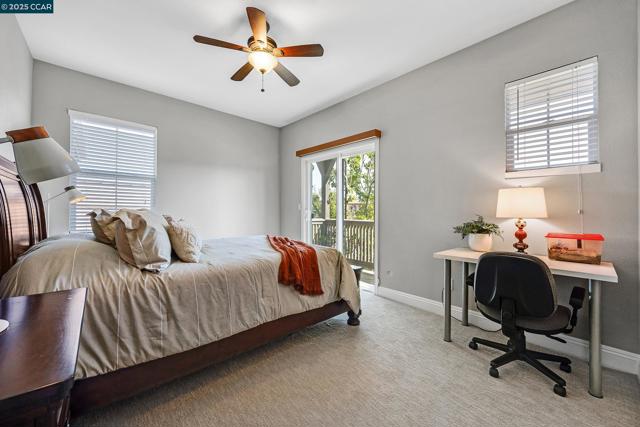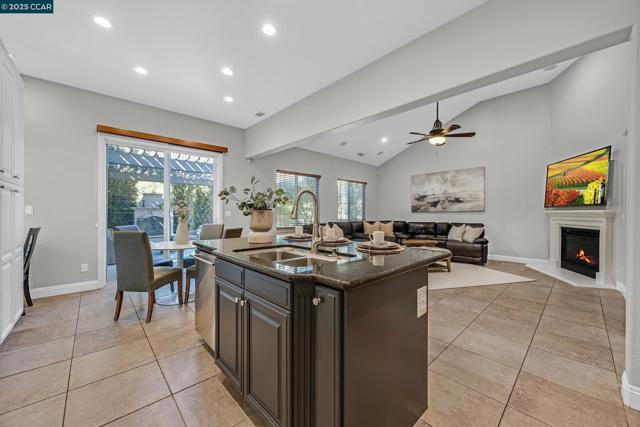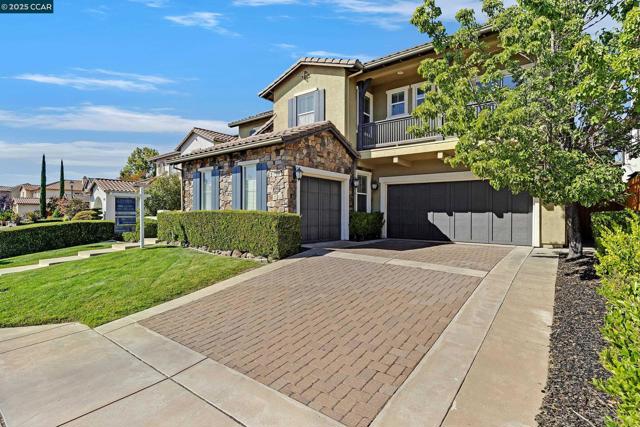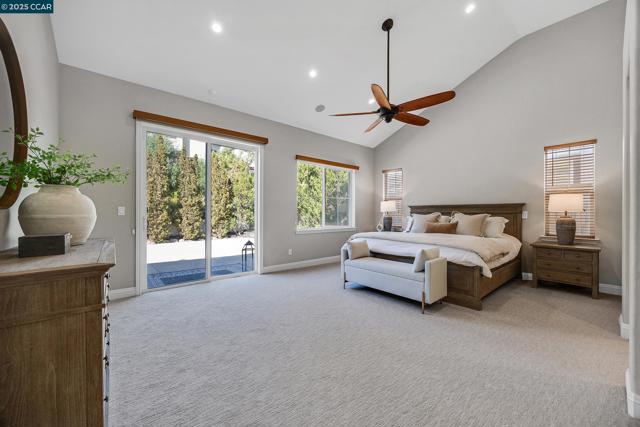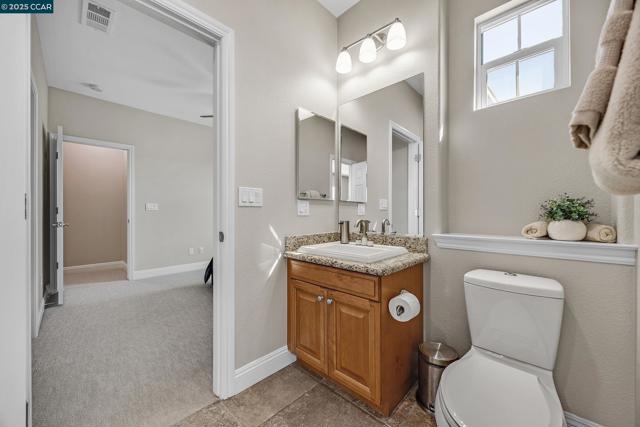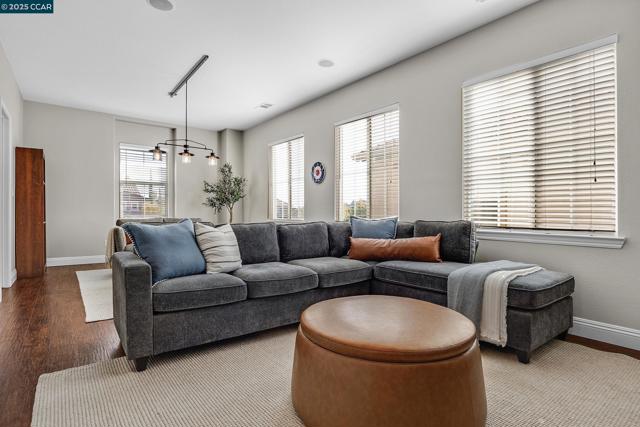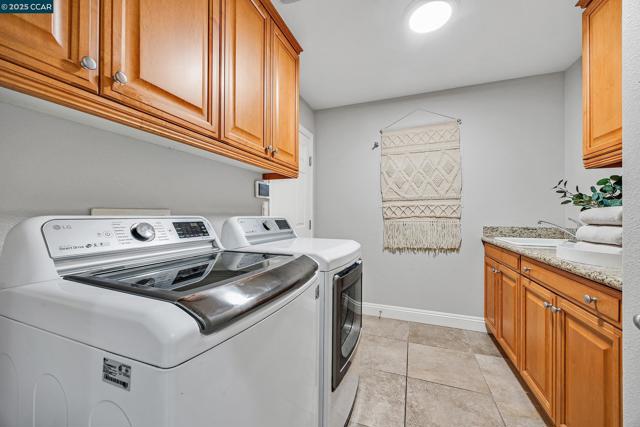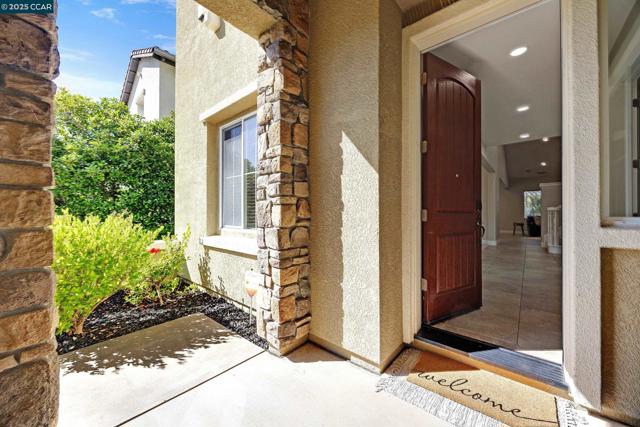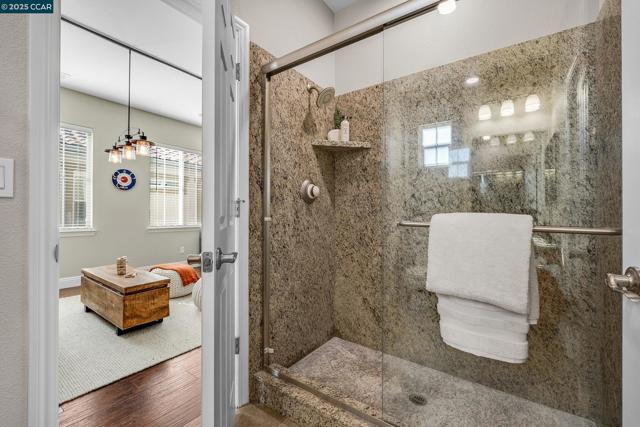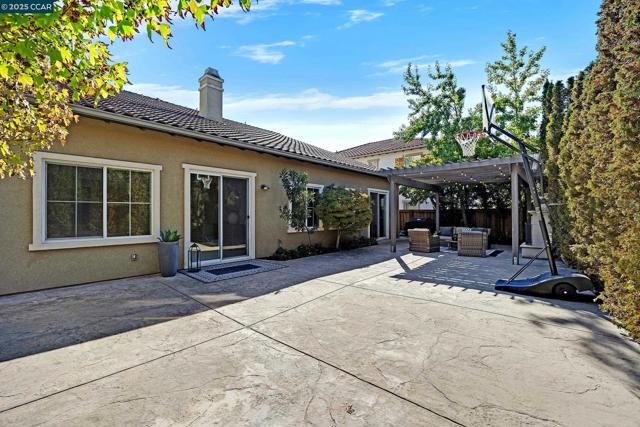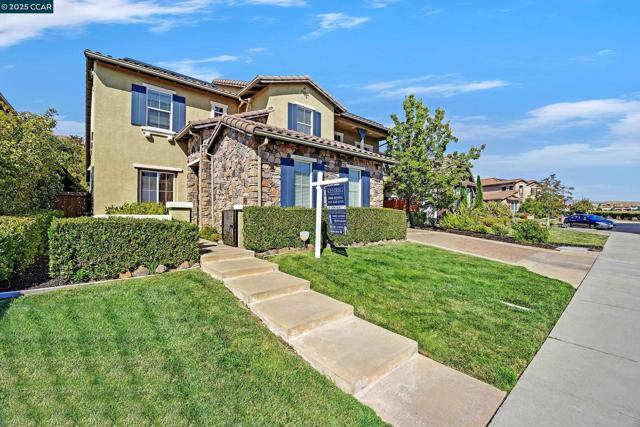809 MALDON CT, DANVILLE CA 94506
- 4 beds
- 3.50 baths
- 3,457 sq.ft.
- 7,704 sq.ft. lot
Property Description
Welcome to this spacious and inviting home offering a versatile floor plan and thoughtful details throughout. Upon entry, you’re greeted by formal living and dining rooms, with a private office tucked off the foyer. The open kitchen and family room overlook the backyard, creating the perfect hub for gatherings. The kitchen features a large island with places to sit, a breakfast nook, plenty of cabinetry and stainless steel appliances. A wine cellar and convenient half bath for guests add to the main level appeal. The primary suite features soaring ceilings, a soaking tub, stall shower, dual vanities, and a walk-in closet. Upstairs you’ll find three bedrooms, including one with a Jack-and-Jill bath, plus a hall bath with double sinks and shower over tub. A bonus room and built-in hallway desks provide ideal space for work and play. The backyard is made for entertaining with a pergola-covered patio, built-in stone fireplace, and plenty of room for dining and lounging. Enjoy access to the community park and a location close to top schools.
Listing Courtesy of Mike Kehrig, Coldwell Banker
Interior Features
Exterior Features
Use of this site means you agree to the Terms of Use
Based on information from California Regional Multiple Listing Service, Inc. as of September 18, 2025. This information is for your personal, non-commercial use and may not be used for any purpose other than to identify prospective properties you may be interested in purchasing. Display of MLS data is usually deemed reliable but is NOT guaranteed accurate by the MLS. Buyers are responsible for verifying the accuracy of all information and should investigate the data themselves or retain appropriate professionals. Information from sources other than the Listing Agent may have been included in the MLS data. Unless otherwise specified in writing, Broker/Agent has not and will not verify any information obtained from other sources. The Broker/Agent providing the information contained herein may or may not have been the Listing and/or Selling Agent.

