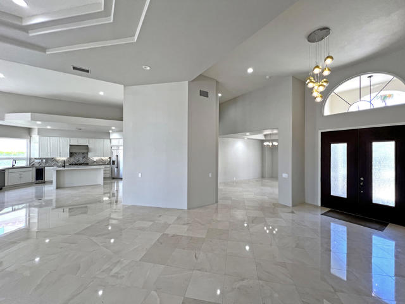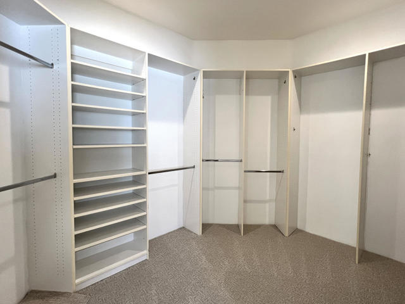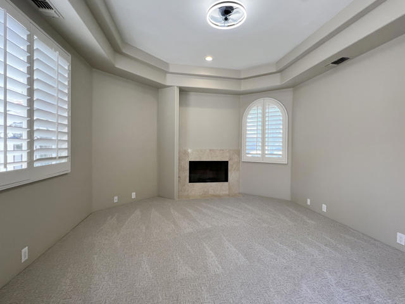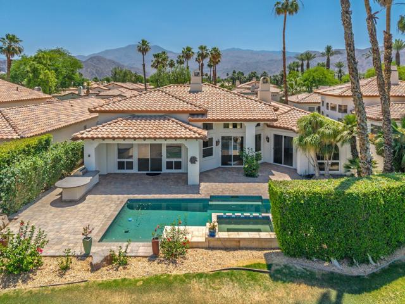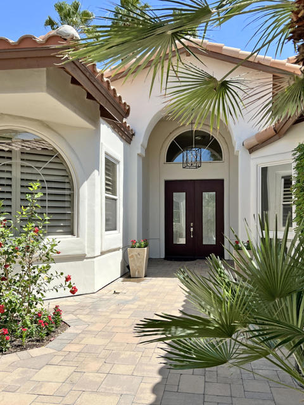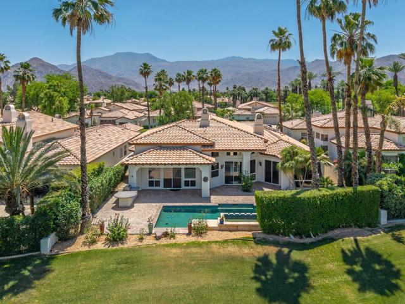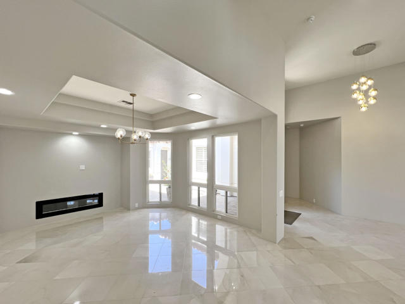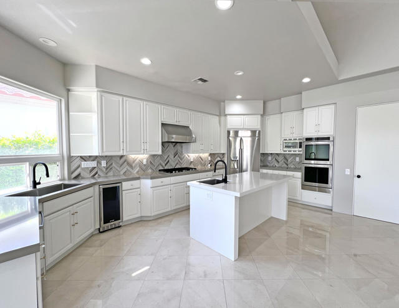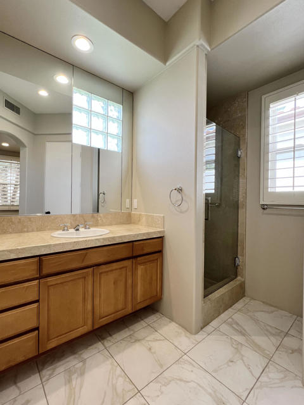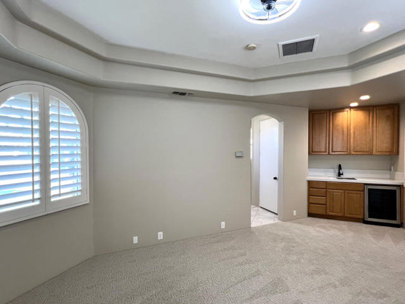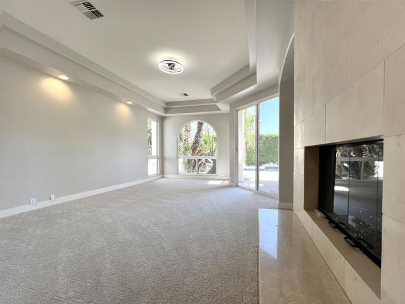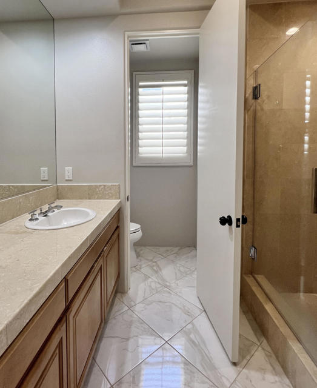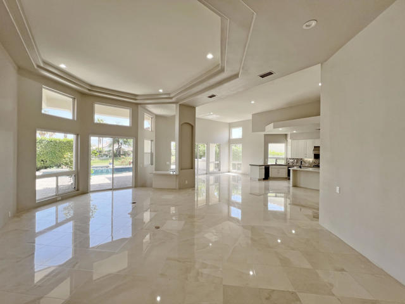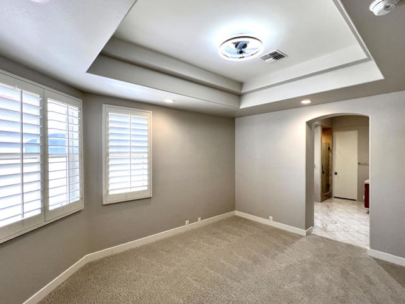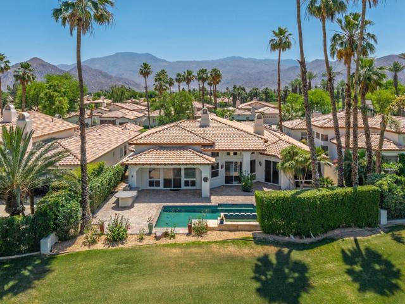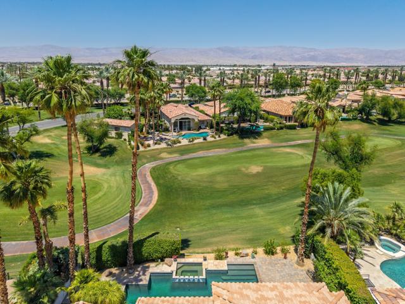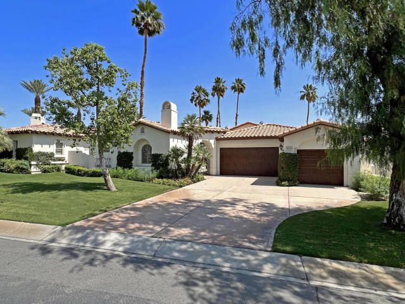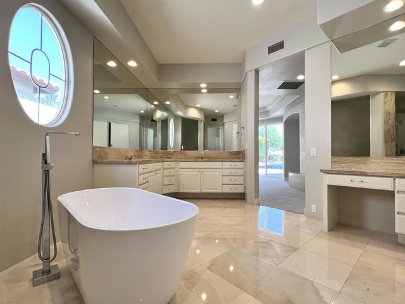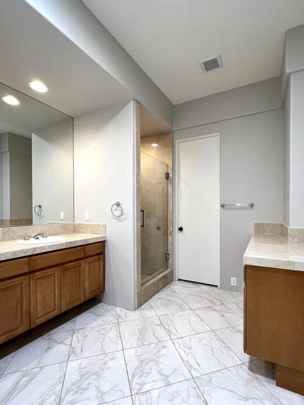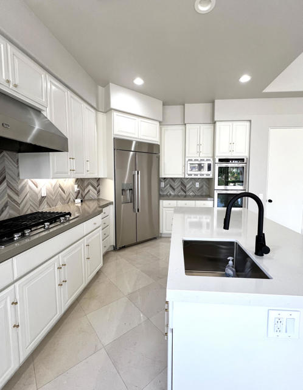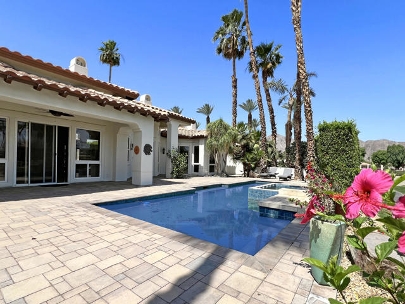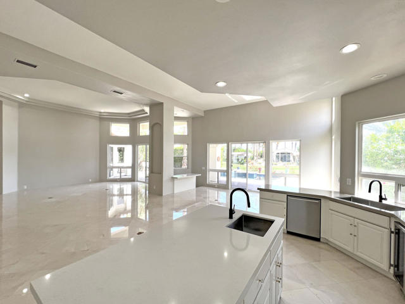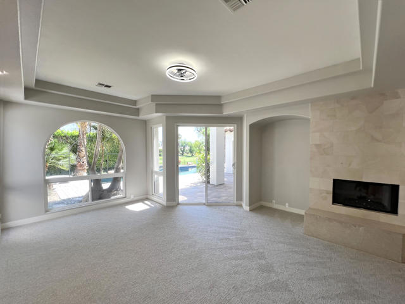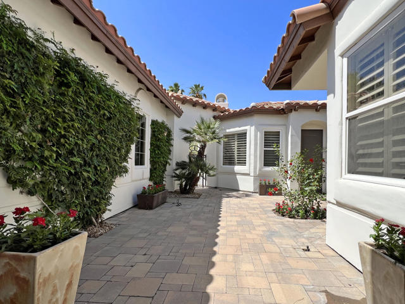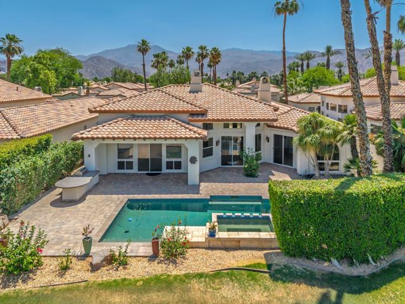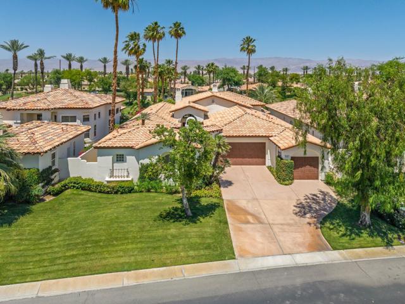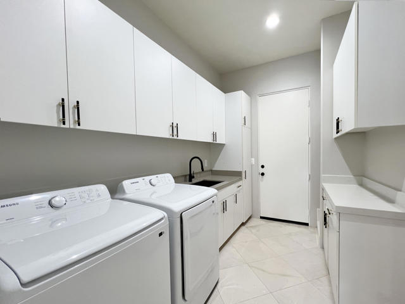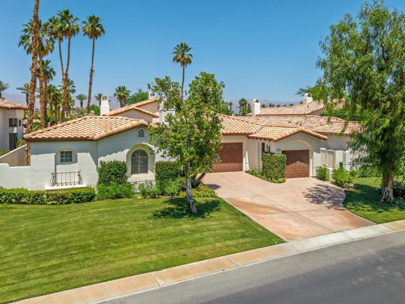79015 VIA SAN CLARA, LA QUINTA CA 92253
- 4 beds
- 4.50 baths
- 3,822 sq.ft.
- 10,890 sq.ft. lot
Property Description
Nestled within prestigious Rancho La Quinta Country Club. Gorgeous modern renovated home with stunning views of the colorful hues of the panoramic Chocolate Mountains & the 9th. fairway of the Robert Trent Jones Jr. Championship Golf Course. Ideally situated on a private cul-de-sac & close to the Club House & all of the amenities. The large backyard entertainer's covered patio features quality stone pavers, custom pool with elevated spa, waterfall & a large built-in BBQ cooking station. This high end PALACIO II mini-estate consists of 4 bedroom, 4.5 baths. A deluxe detached guest house with a romantic fireplace & kitchenette offers guests privacy & comfort. Upon entering the charming courtyard you will be greeted by hand-laid paving stones. Enter the beautiful custom wood glass dual doors and you will be impressed with the craftsmanship & attention to detail. This home has been almost completely retrofitted from top to bottom & has been re-envisioned & modified by removing the wall that separates the kitchen, family room-living room resulting in an amazing open floor plan concept that creates spaciousness with multiple entertainment venues. Features boast refinished limestone flooring & plush upgraded carpeting in bedrooms-all bedrooms are ensuite. Modern interior paint colors & modern ceiling fans enhance the ambiance, LED lighting throughout. The newly updated gourmet kitchen is a culinary delight with custom finished cabinetry, Quartz surfaces & beautifully designed contemporary backsplash & stainless steel appliances. Entertain in style from the step-down wet bar complete with the same luxurious features of the kitchen.The elegant formal dining room with its newly installed modern fireplace provides a warm & cozy atmosphere for entertaining. The primary bathroom suite offers Quartz counter tops. a redesigned soaking tub & updated walk-in shower with frameless shower doors. The lavish primary suite with a romantic fireplace opens directly to the pool & spa & offers stunning views of the golf course. HOA dues of $1,198 per month include social membership, use of club house, two other dining facilities, 8 pickleball courts, 9 tennis courts, bocce ball, fitness center, 24 hr. roving security, direct TV, internet, front landscaping & trash. Private membership to 2 golf course is separate. This is resort living at its finest in prestigious Rancho La Quinta Country Club.
Listing Courtesy of Joan Bardwell, Rancho La Quinta Properties
Interior Features
Exterior Features
Use of this site means you agree to the Terms of Use
Based on information from California Regional Multiple Listing Service, Inc. as of May 22, 2025. This information is for your personal, non-commercial use and may not be used for any purpose other than to identify prospective properties you may be interested in purchasing. Display of MLS data is usually deemed reliable but is NOT guaranteed accurate by the MLS. Buyers are responsible for verifying the accuracy of all information and should investigate the data themselves or retain appropriate professionals. Information from sources other than the Listing Agent may have been included in the MLS data. Unless otherwise specified in writing, Broker/Agent has not and will not verify any information obtained from other sources. The Broker/Agent providing the information contained herein may or may not have been the Listing and/or Selling Agent.

