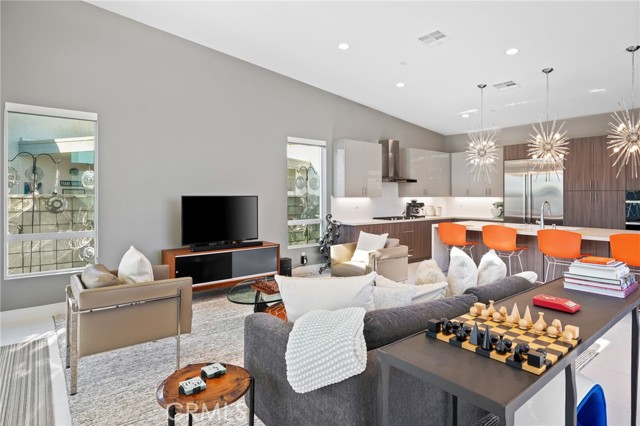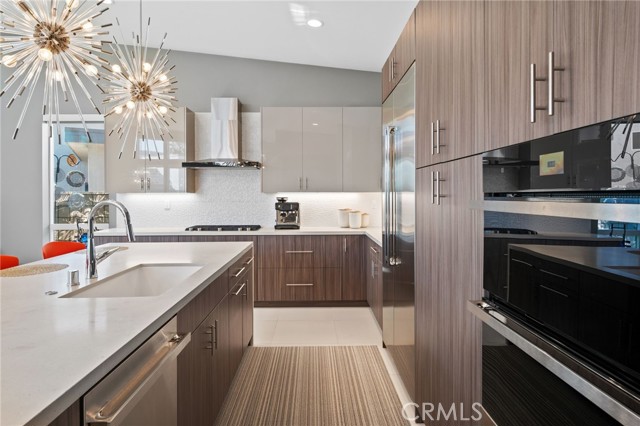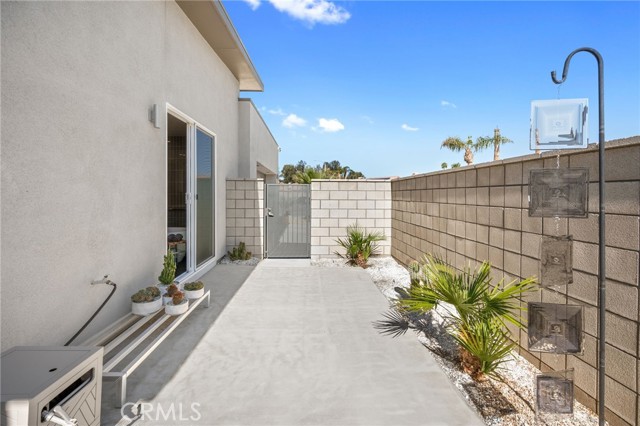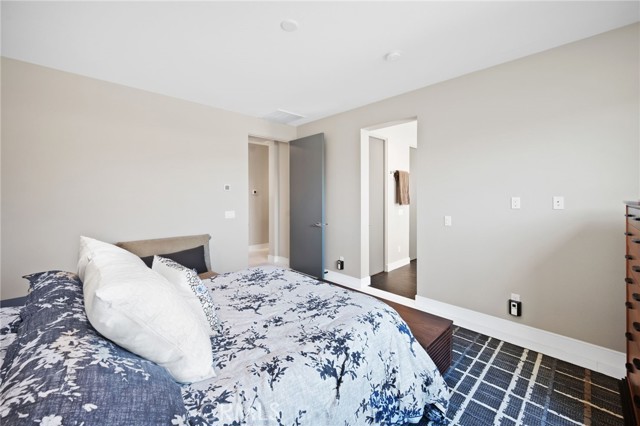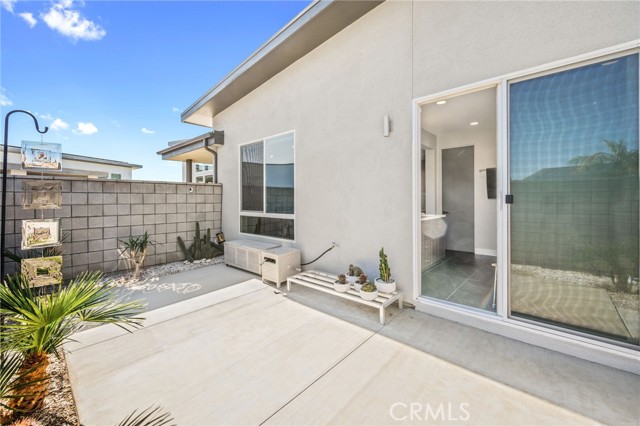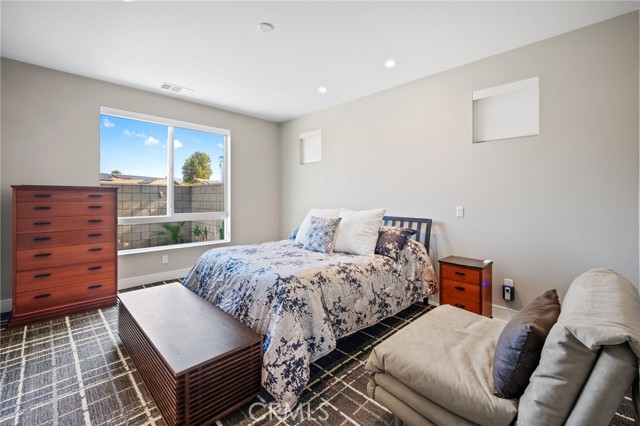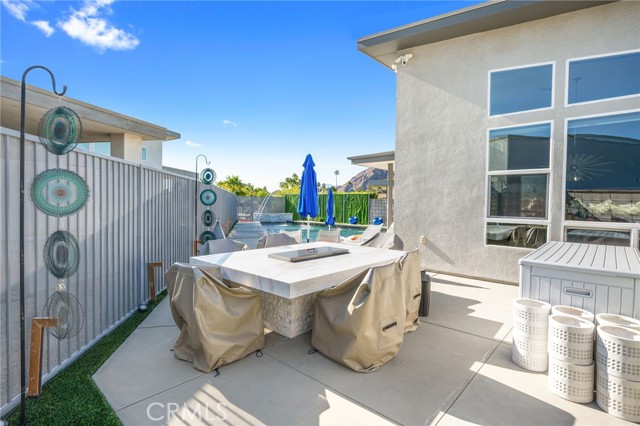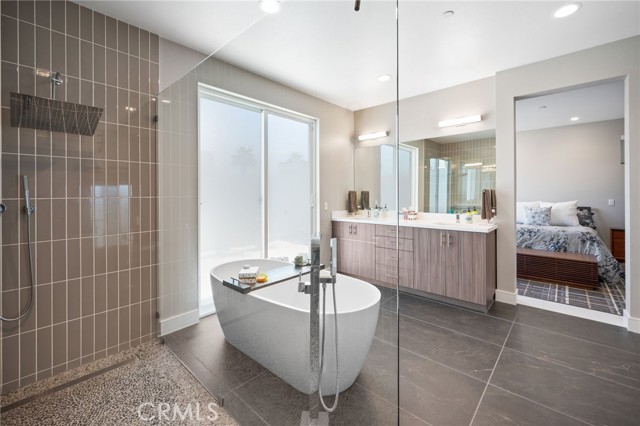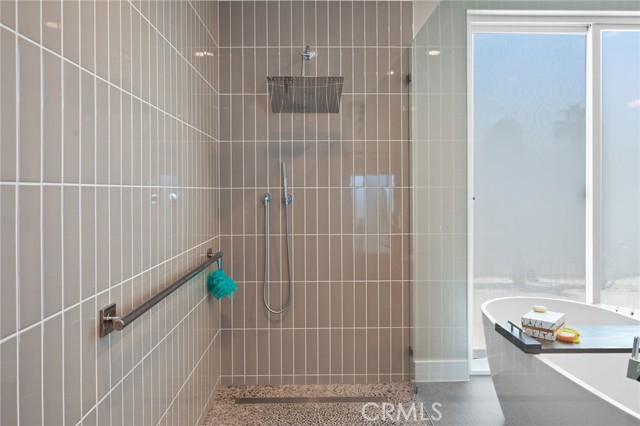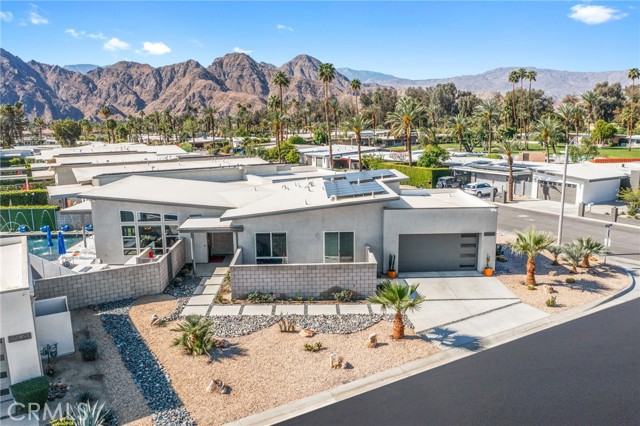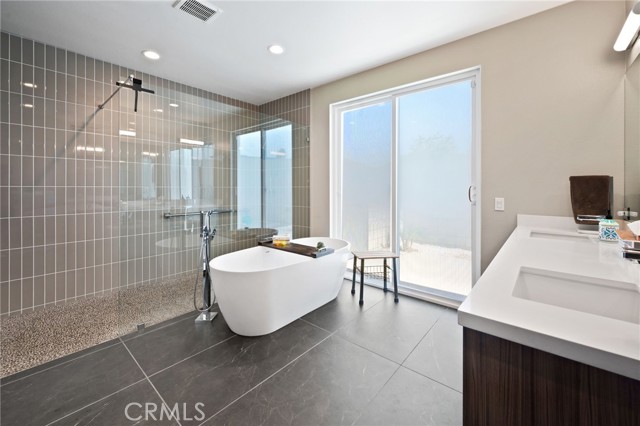77431 HUNTLEY DRIVE, INDIAN WELLS CA 92210
- 3 beds
- 2.50 baths
- 2,031 sq.ft.
- 9,148 sq.ft. lot
Property Description
77431 Huntley, Blending mid-century modern charm with cutting-edge desert craftsmanship, this solar-powered Indian Wells residence combines timeless design with forward-thinking efficiency for year-round comfort. Next to the Indian Wells Tennis Garden, this home’s short-term rental opt-out status provides a rare opportunity for flexible investment in today’s increasingly restricted rental market. Originally completed in 2020, this residence goes far beyond standard builder options. The gourmet kitchen features custom cabinetry, Jenn Air Noir appliances, a generous custom pantry, and a striking quartz waterfall island. Designer finishes extend through the open living space, with vaulted ceilings, expansive windows, and custom window coverings enhancing natural light and desert views. The primary suite offers a private retreat with a spa-inspired bath featuring a deep soaking tub, zero-threshold rain shower with private patio access, and a custom-designed walk-in closet. Situated on one of the community’s largest, highest lots, the property provides enhanced privacy, premium drainage, and an engineered rainfall management system. Additional highlights include whole-house Ecowater filtration, an advanced security system, and EMF protection. Outdoors, a custom pool with beach entry and dual Baja shelves is complemented by a Carrara marble fire table perfect for entertaining beneath the desert sky. Just minutes from El Paseo’s fine dining, luxury shopping, and world-class golf, this home offers the perfect fusion of design, efficiency, and resort-style living in one of Indian Wells’ best locations.
Listing Courtesy of Eric Engelbert, Orange County Real Estate Inc
Interior Features
Exterior Features
Use of this site means you agree to the Terms of Use
Based on information from California Regional Multiple Listing Service, Inc. as of September 4, 2025. This information is for your personal, non-commercial use and may not be used for any purpose other than to identify prospective properties you may be interested in purchasing. Display of MLS data is usually deemed reliable but is NOT guaranteed accurate by the MLS. Buyers are responsible for verifying the accuracy of all information and should investigate the data themselves or retain appropriate professionals. Information from sources other than the Listing Agent may have been included in the MLS data. Unless otherwise specified in writing, Broker/Agent has not and will not verify any information obtained from other sources. The Broker/Agent providing the information contained herein may or may not have been the Listing and/or Selling Agent.

