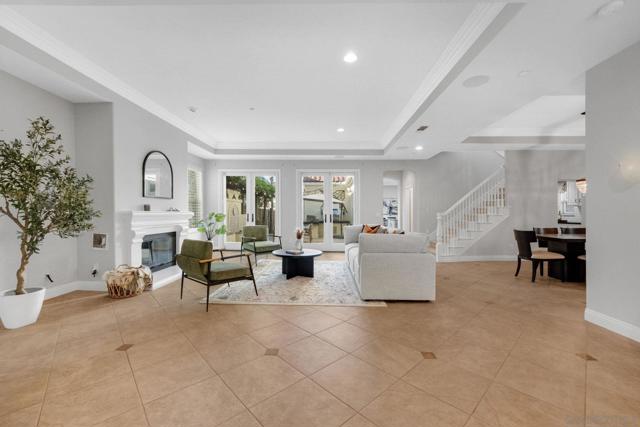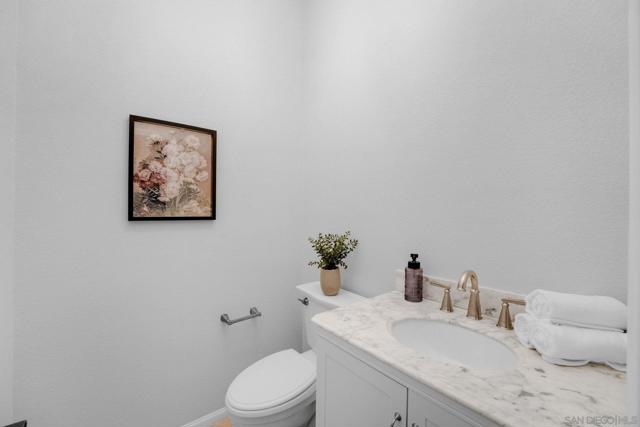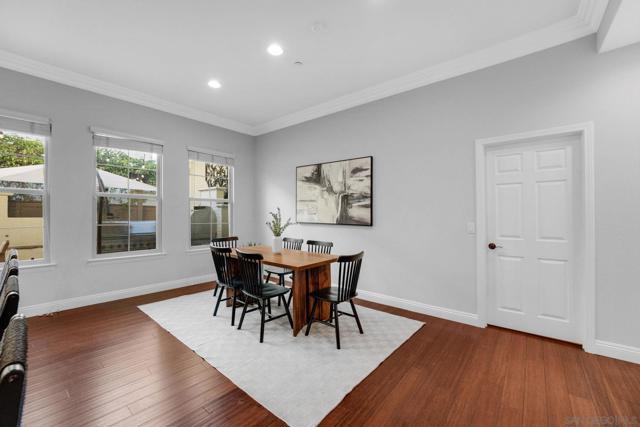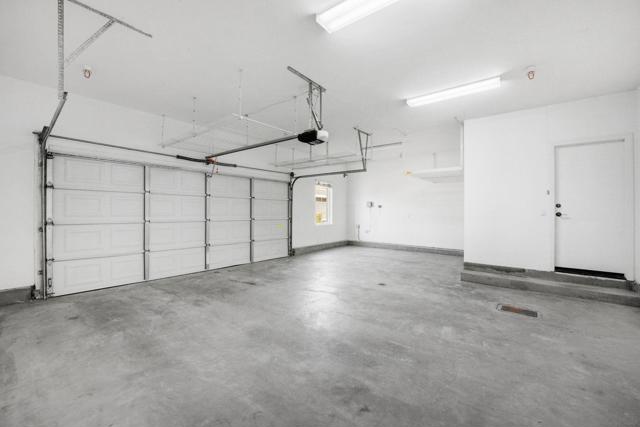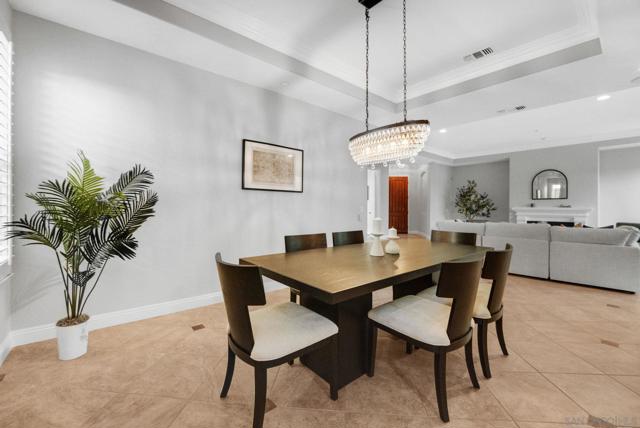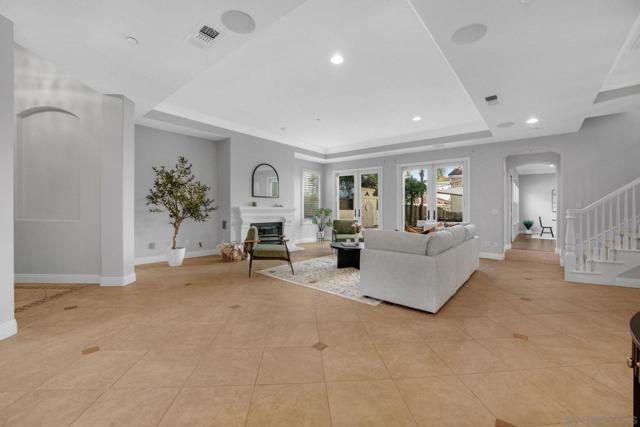7668 VIA VIVALDI, SAN DIEGO CA 92127
- 3 beds
- 3.50 baths
- 3,117 sq.ft.
Property Description
Luxury, lifestyle, and location converge in this exquisite Verrazzano residence near Fairbanks Ranch and Rancho Santa Fe. This expansive 3-bedroom estate with optional 4th and 5th bedrooms spans 3,117 sq. ft. and showcases refined living with designer details and seamless indoor-outdoor flow. The first-floor primary suite offers a private retreat with patio access, an oversized walk-in closet, and a spa-like ensuite featuring dual separate vanities. The heart of the home is a gourmet chef’s kitchen, outfitted with sleek quartz countertops, a walk-in butler’s pantry, and wet bar, —ideal for effortless entertaining. A light-filled living room with fireplace, surround sound, and recessed lighting opens to a formal dining area, and nearly every room on the main level offers direct access to one of the home’s two private courtyards—blurring the line between indoor comfort and outdoor tranquility. Upstairs, the optional fourth bedroom offers incredible flexibility—ideal as a loft, media room, or game room. The backyard is equally impressive with a built-in BBQ, pizza oven, and fire pit—designed for unforgettable gatherings. Located in the prestigious Verrazzano community, known for its award-winning parks, tree-lined promenades, and proximity to fine dining, boutiques, golf courses, and country clubs, this home embodies luxury living at its finest. This remarkable Santa Fe-inspired residence exudes timeless elegance, located in the prestigious Verrazzano community—just minutes from Fairbanks Ranch, Rancho Santa Fe, and the coastal charm of North County. Thoughtfully designed across 3,117 sq. ft., this home offers 3 bedrooms, optional 4th and 5th bedrooms, and a layout that seamlessly blends sophistication with comfort. From the moment you enter, you’re surrounded by quality craftsmanship, recessed lighting, surround sound, and curated architectural finishes that elevate every corner. The first-floor primary suite is a serene haven, featuring private courtyard access, a large walk-in closet, and a spa-inspired bath with dual vanities and premium finishes. What truly sets this home apart is that nearly every room on the main level opens directly to one of the two private courtyards, creating a rare indoor-outdoor experience that embodies Southern California living. The gourmet kitchen is an entertainer’s dream—complete with quartz countertops, custom cabinetry, a butler’s pantry, wet bar, and an oversized walk-in pantry. The kitchen flows effortlessly into the formal dining room and sun-filled living room with a cozy fireplace and custom entertainment setup. Upstairs, the optional fourth bedroom offers ultimate flexibility—use it as a game room, loft, media room, or even convert it to a fifth bedroom. Whether you’re hosting, working from home, or simply relaxing, the floor plan adapts beautifully to your lifestyle. Step outside into your private backyard retreat, where thoughtful design and lush landscaping surround a built-in BBQ island, pizza oven, and a stunning custom fire pit—perfect for entertaining or quiet evenings under the stars. Additional features include a 2-car garage, dedicated laundry room, and a separate home office on the main floor. Beyond the property, Verrazzano offers a lifestyle that’s second to none. The community is known for its award-winning parks, canopy-lined promenades, and peaceful walking trails. You’re just minutes from top-rated schools, renowned golf courses, prestigious country clubs, equestrian centers, and the fine dining and upscale boutiques of Rancho Santa Fe, Del Mar, and Fairbanks Ranch. This home is more than just a residence—it’s an experience. From its high-end features to its unbeatable location, it’s the perfect blend of elegance, comfort, and opportunity. Welcome home to Verrazzano.
Listing Courtesy of Victoria Sandoval, Select Premier Properties
Interior Features
Use of this site means you agree to the Terms of Use
Based on information from California Regional Multiple Listing Service, Inc. as of September 2, 2025. This information is for your personal, non-commercial use and may not be used for any purpose other than to identify prospective properties you may be interested in purchasing. Display of MLS data is usually deemed reliable but is NOT guaranteed accurate by the MLS. Buyers are responsible for verifying the accuracy of all information and should investigate the data themselves or retain appropriate professionals. Information from sources other than the Listing Agent may have been included in the MLS data. Unless otherwise specified in writing, Broker/Agent has not and will not verify any information obtained from other sources. The Broker/Agent providing the information contained herein may or may not have been the Listing and/or Selling Agent.









