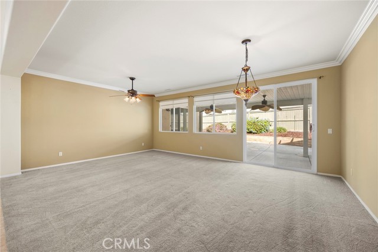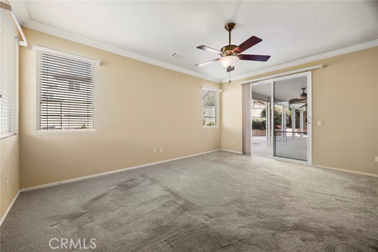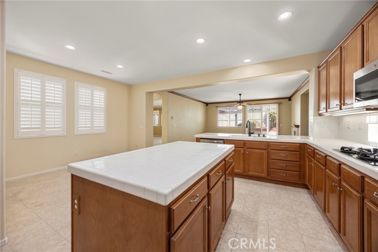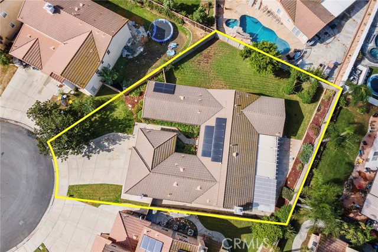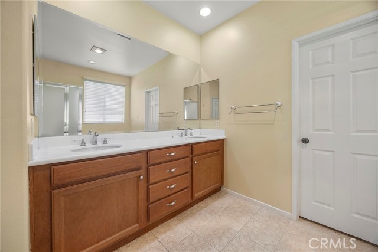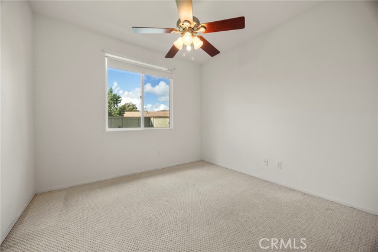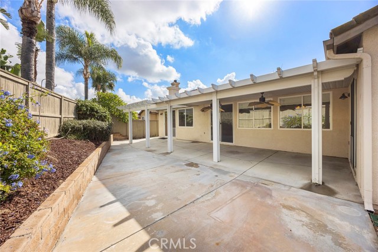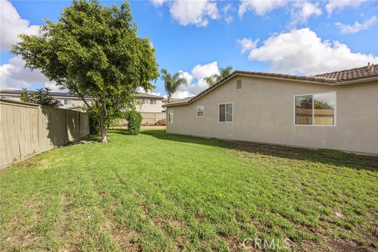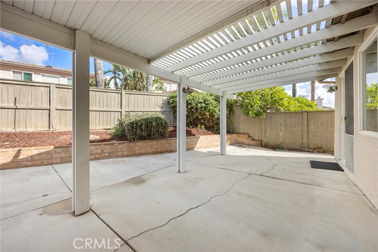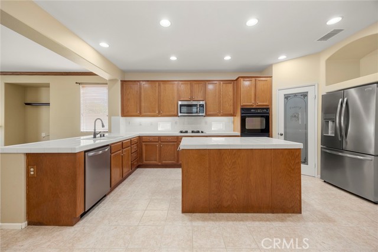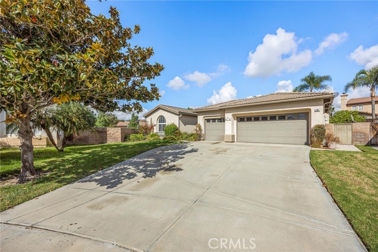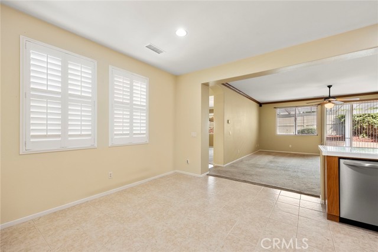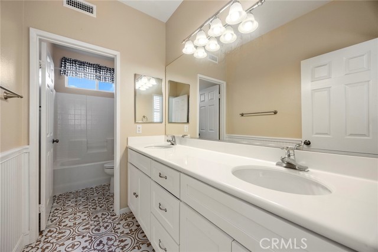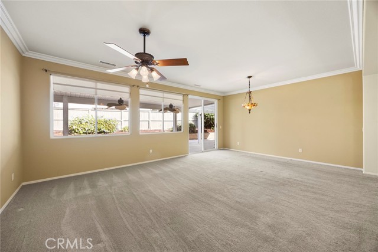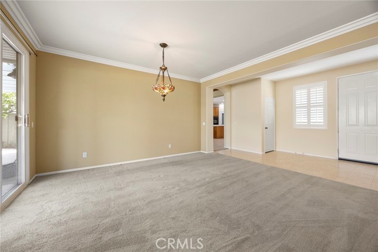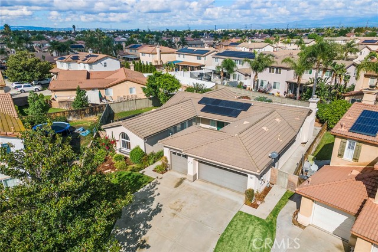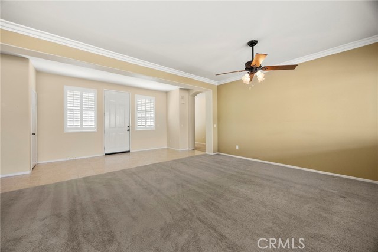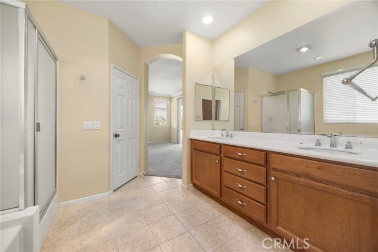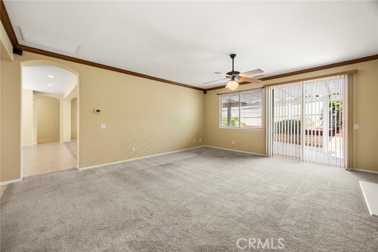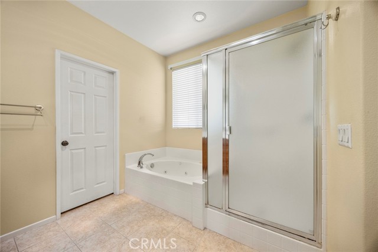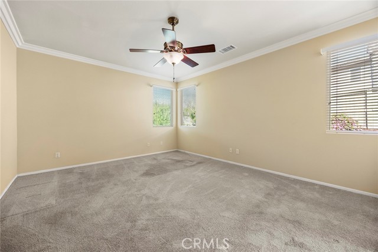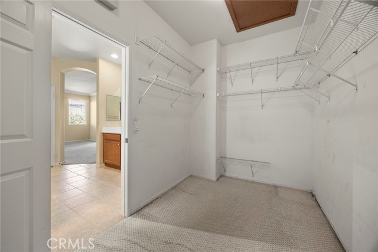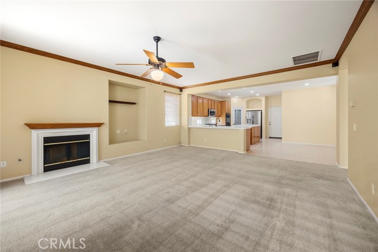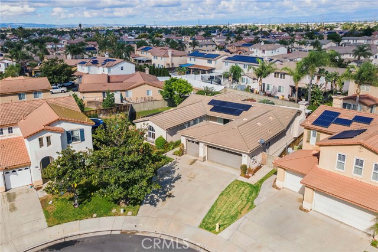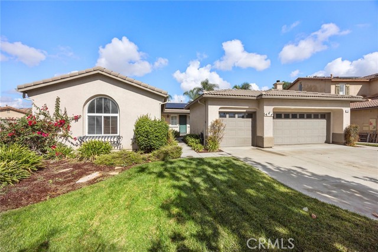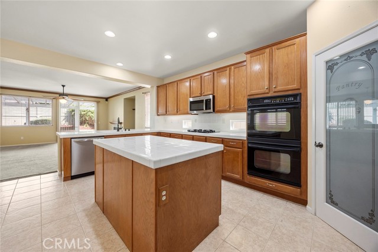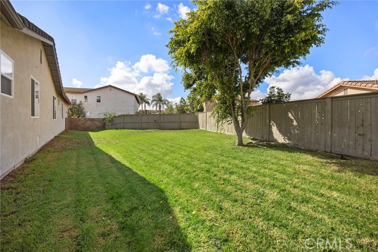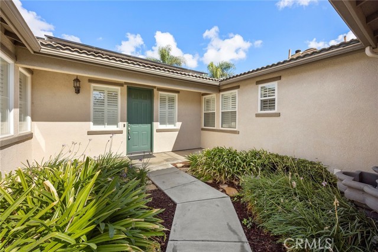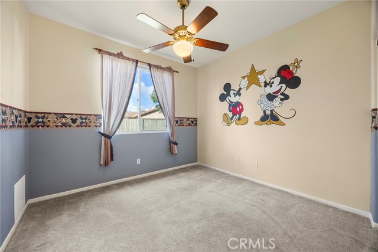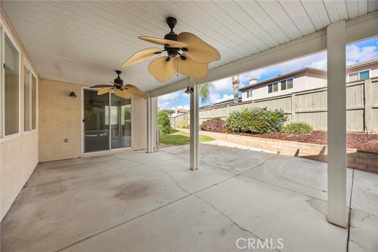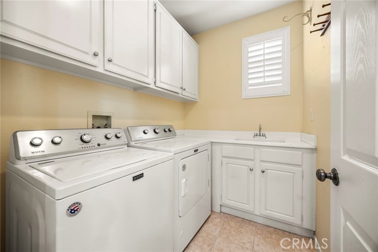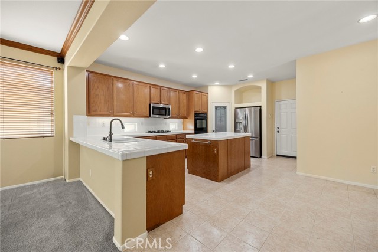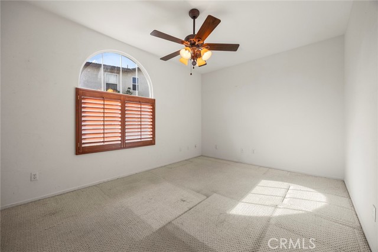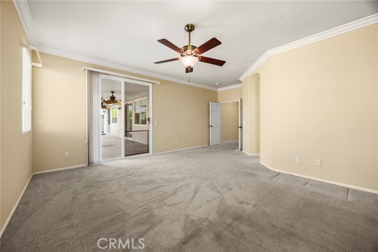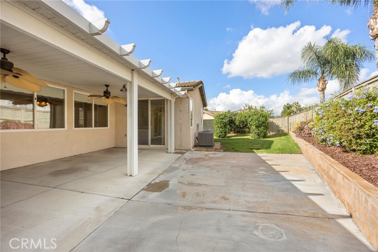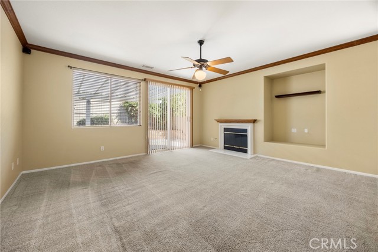7101 TAWNY OWL COURT, EASTVALE CA 92880
- 4 beds
- 2.00 baths
- 2,591 sq.ft.
- 10,019 sq.ft. lot
Property Description
Welcome to this beautifully maintained single-story home nestled in the heart of Eastvale, perfectly situated at the end of a quiet cul-de-sac. Offering 2,591 sq ft of living space on a spacious 10,019 sq ft lot, this 4-bedroom, 2-bathroom home combines comfort, convenience, and elegance. Enter through a lushly landscaped courtyard into the formal entryway, which opens to a large living and dining room with views of the covered patio and private backyard—ideal for entertaining or relaxing. The separate family room features a cozy fireplace and seamlessly connects to the gourmet kitchen and casual dining nook. The spacious kitchen boasts a gas built-in cooktop, double self-cleaning ovens, microwave, refrigerator with ice maker (included), kitchen island, breakfast bar, walk-in pantry, and ample counter space. Enjoy the convenience of an indoor laundry room complete with a sink, cabinets, washer, and dryer—all included. The private master suite offers direct access to the backyard patio, a luxurious bathroom with a Jacuzzi tub, separate shower, double vanity, private toilet area, and a large walk-in closet. Three additional guest bedrooms share a full bathroom with a shower-over-tub. Additional features include: 10-foot ceilings with crown molding, Ceiling fans throughout,3-car attached garage. Located close to top-rated schools, shopping, public transportation, and major freeways. This is the single-story gem you've been waiting for—don't miss your chance to own this wonderful Eastvale home! Home has leased solar system that can be assumed for 10 years, removed bu solar company or purchased from solar company. Property listed as 3 bedroom in public records but is a 4 bedroom.
Listing Courtesy of Michelle Fowler, Century 21 Affiliated
Interior Features
Exterior Features
Use of this site means you agree to the Terms of Use
Based on information from California Regional Multiple Listing Service, Inc. as of October 23, 2025. This information is for your personal, non-commercial use and may not be used for any purpose other than to identify prospective properties you may be interested in purchasing. Display of MLS data is usually deemed reliable but is NOT guaranteed accurate by the MLS. Buyers are responsible for verifying the accuracy of all information and should investigate the data themselves or retain appropriate professionals. Information from sources other than the Listing Agent may have been included in the MLS data. Unless otherwise specified in writing, Broker/Agent has not and will not verify any information obtained from other sources. The Broker/Agent providing the information contained herein may or may not have been the Listing and/or Selling Agent.

