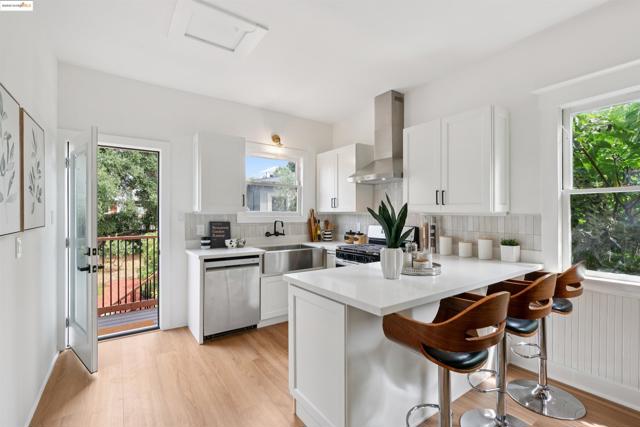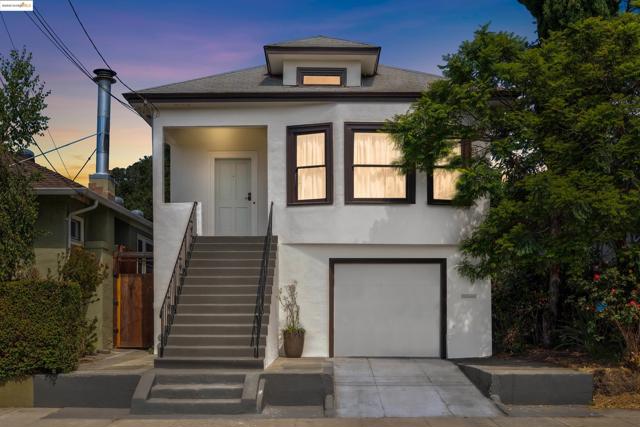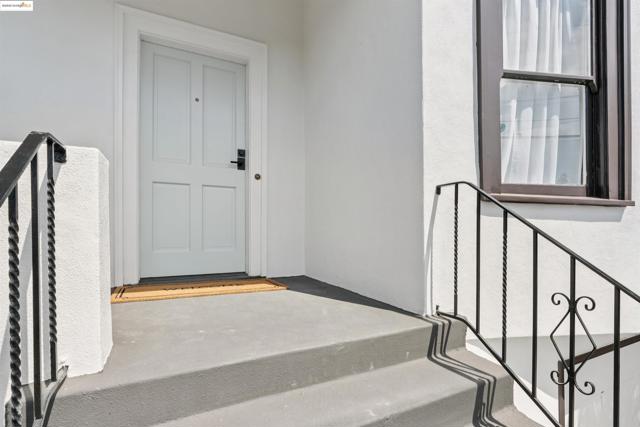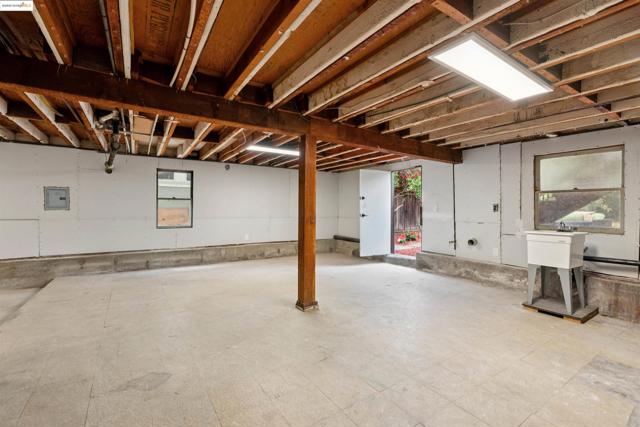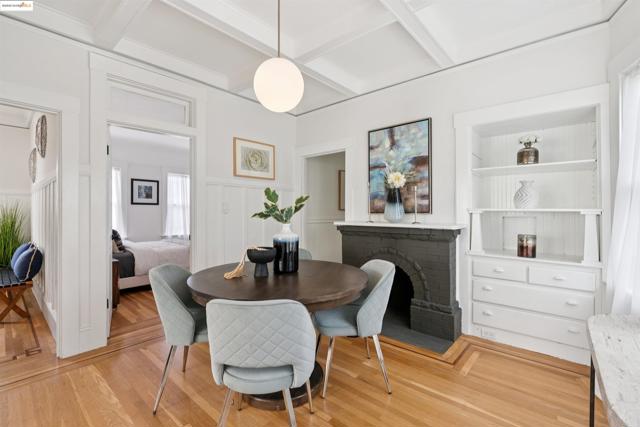686 41ST ST, OAKLAND CA 94609
- 2 beds
- 1.00 baths
- 1,071 sq.ft.
- 4,140 sq.ft. lot
Property Description
This beautifully updated 2-bedroom, 1-bath home blends modern style with classic charm while offering exciting opportunities for future expansion. The upstairs has been fully remodeled, showcasing refinished hardwood floors, a stunning new kitchen with breakfast bar and eat-in nook, and a modern updated bathroom. Original wood finishes and a built-in dining room cabinet add warmth and character. The full, high-ceiling basement offers incredible potential—whether for additional bedrooms and baths, a spacious family room, or even exploring duplex conversion. Outside, the deep, landscaped rear yard with a patio provides privacy and flexibility, with room to create a lush garden retreat, outdoor entertaining space, or to add an ADU. Practical amenities include a private one-car attached garage and driveway parking for a second car. Ideally located just blocks from MacArthur BART, freeway access, and the vibrant shops and restaurants of Telegraph Avenue, this home is move-in ready with space to grow.
Listing Courtesy of Stephen E Beard, KW Advisors East Bay
Interior Features
Exterior Features
Use of this site means you agree to the Terms of Use
Based on information from California Regional Multiple Listing Service, Inc. as of September 18, 2025. This information is for your personal, non-commercial use and may not be used for any purpose other than to identify prospective properties you may be interested in purchasing. Display of MLS data is usually deemed reliable but is NOT guaranteed accurate by the MLS. Buyers are responsible for verifying the accuracy of all information and should investigate the data themselves or retain appropriate professionals. Information from sources other than the Listing Agent may have been included in the MLS data. Unless otherwise specified in writing, Broker/Agent has not and will not verify any information obtained from other sources. The Broker/Agent providing the information contained herein may or may not have been the Listing and/or Selling Agent.

