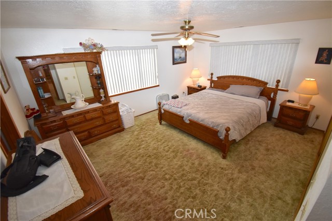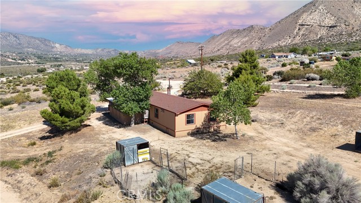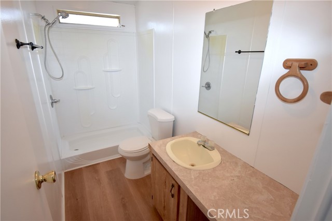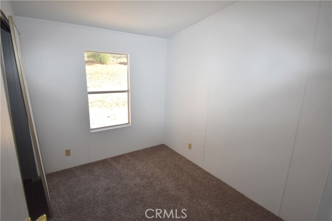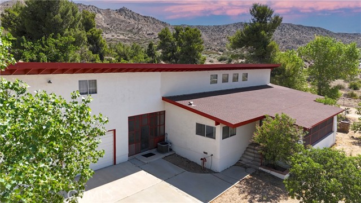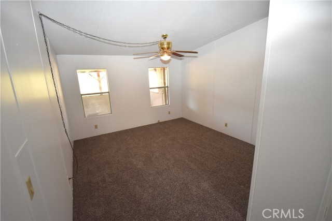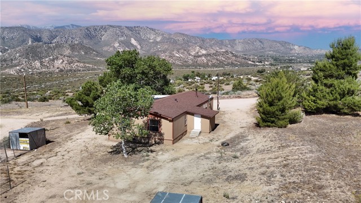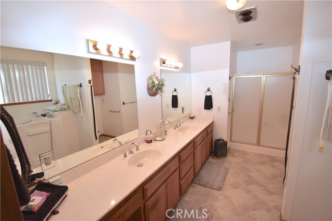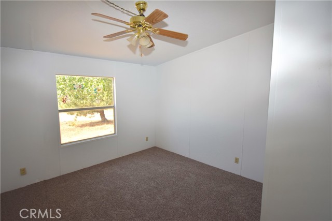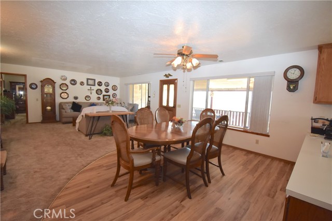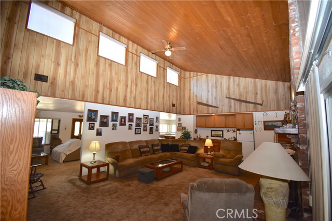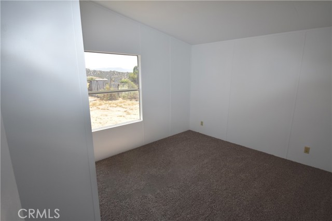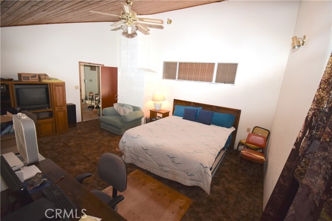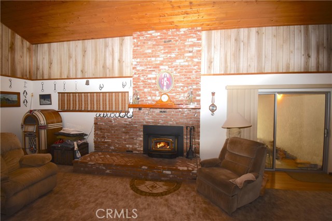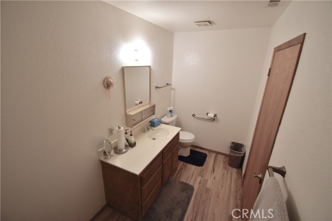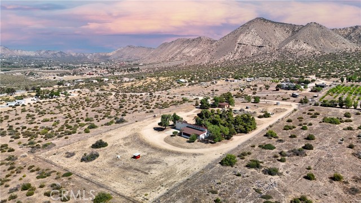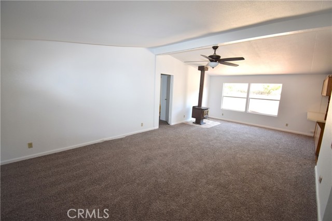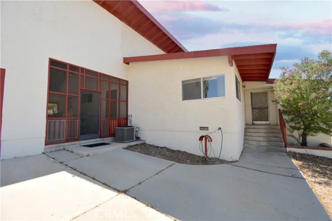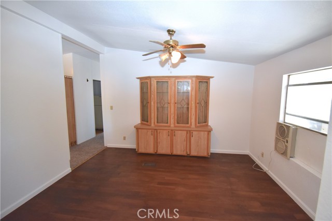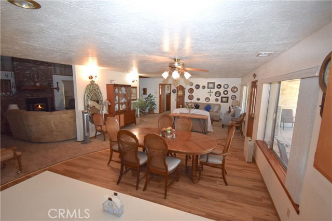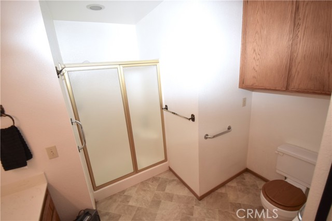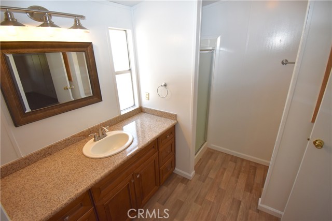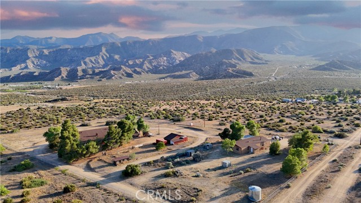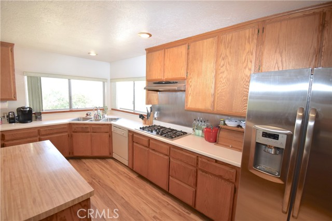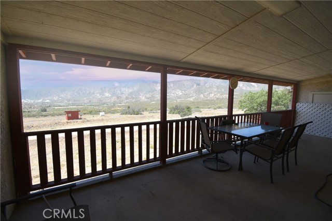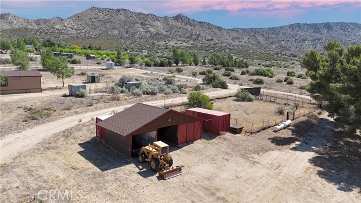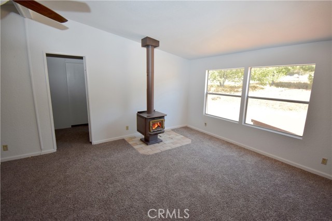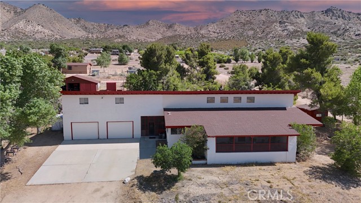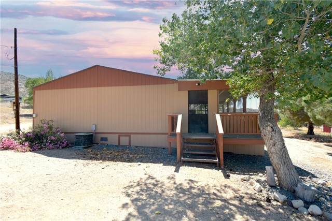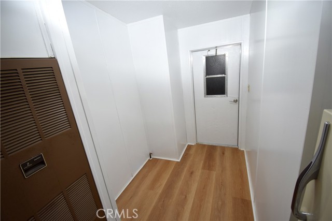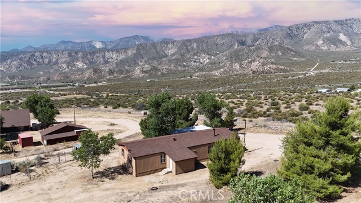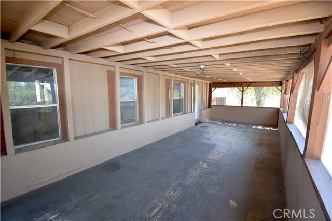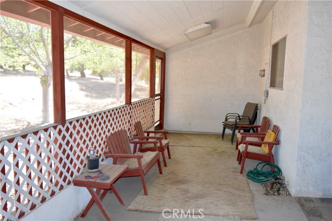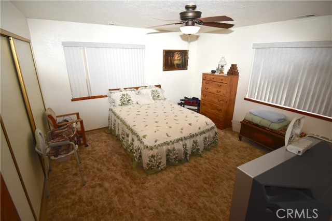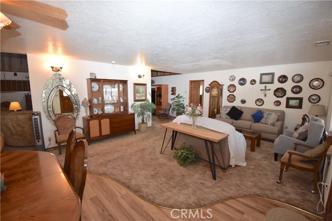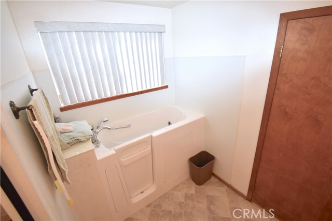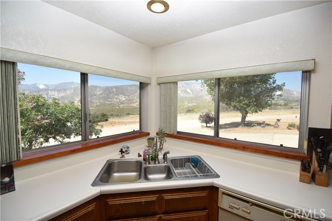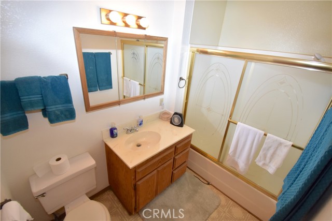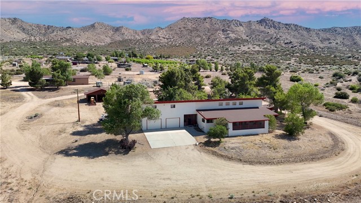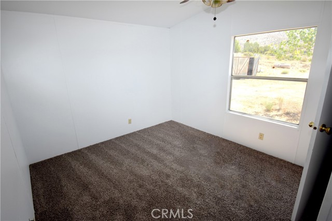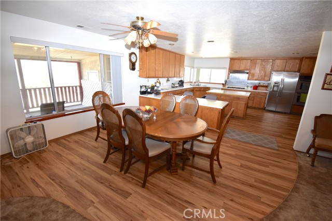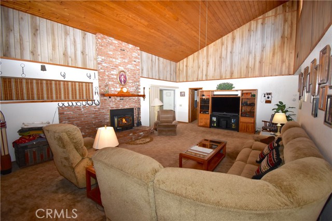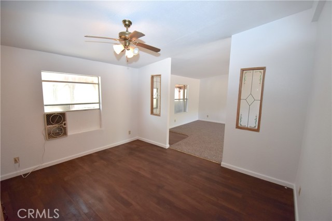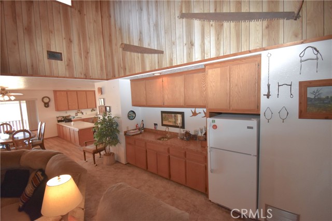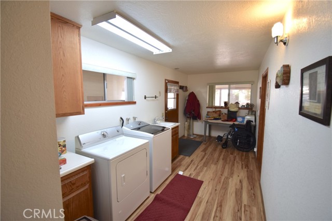6474 MACAPA DRIVE, PHELAN CA 92371
- 3 beds
- 2.50 baths
- 2,448 sq.ft.
- 217,800 sq.ft. lot
Property Description
This property comprises two houses situated on a spacious five-acre lot suitable for equestrian use, offering an impressive 360-degree view. The property benefits from its own water well. The main house, built in 1986, encompasses 2,448 square feet and features three bedrooms and two and a half bathrooms. It boasts a large kitchen, two expansive screened patios, a built-in bar, and a charming brick fireplace. Large laundry room and a walk-in pantry. The second residence, a double-wide constructed in 1988, has a separate address and includes five bedrooms, two bathrooms, and a generously sized screened patio. Additionally, it offers a storage add-on and a wood-burning stove. This property can be off-grid with a diesel generator. It includes a doll house with a wood stove, a large office or extra bedroom above the garage, a tractor garage, storage container, horse stables, and areas for chickens, goats, and pigs. The entire property is fully fenced and secured with two electric gates.
Listing Courtesy of Jerry OConnor, The Brass Key Realty
Interior Features
Exterior Features
Use of this site means you agree to the Terms of Use
Based on information from California Regional Multiple Listing Service, Inc. as of June 21, 2025. This information is for your personal, non-commercial use and may not be used for any purpose other than to identify prospective properties you may be interested in purchasing. Display of MLS data is usually deemed reliable but is NOT guaranteed accurate by the MLS. Buyers are responsible for verifying the accuracy of all information and should investigate the data themselves or retain appropriate professionals. Information from sources other than the Listing Agent may have been included in the MLS data. Unless otherwise specified in writing, Broker/Agent has not and will not verify any information obtained from other sources. The Broker/Agent providing the information contained herein may or may not have been the Listing and/or Selling Agent.

