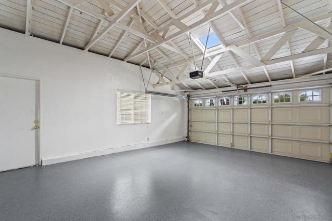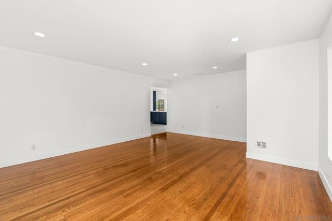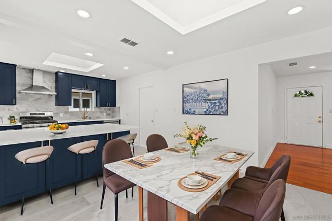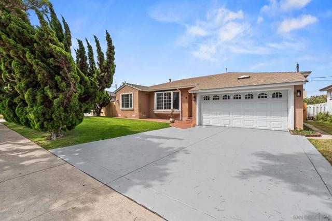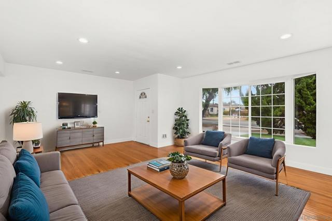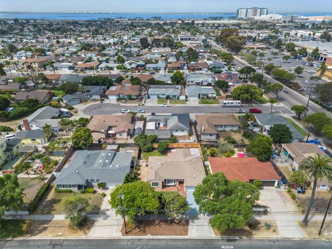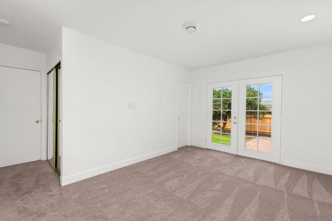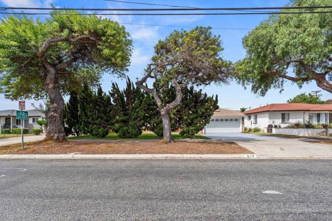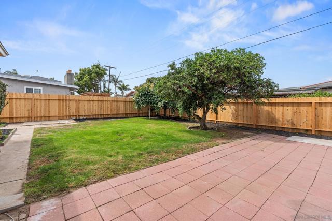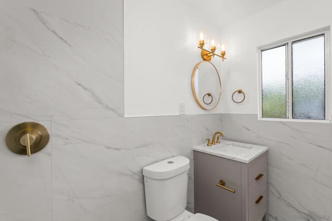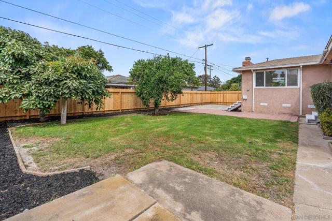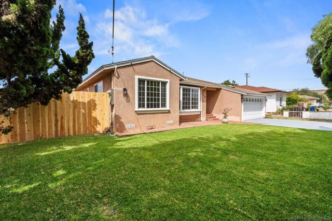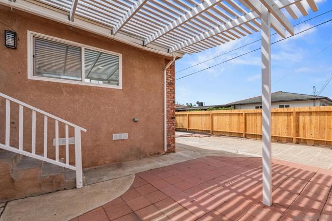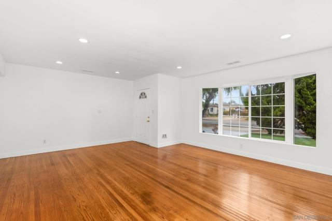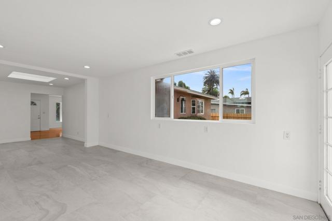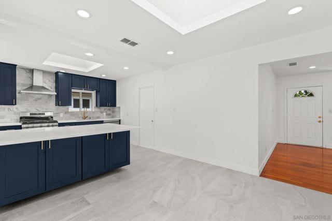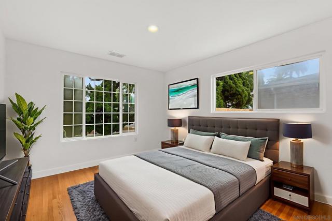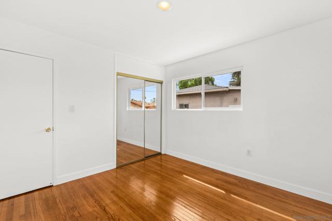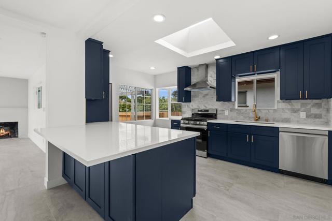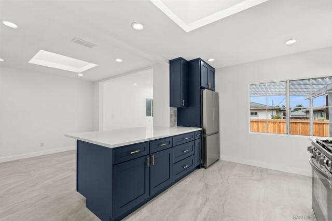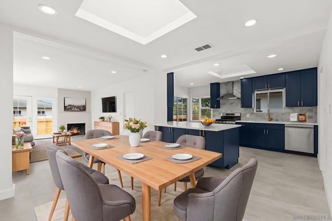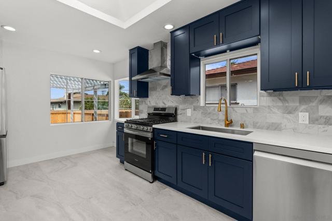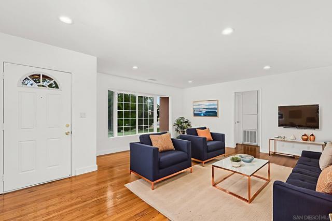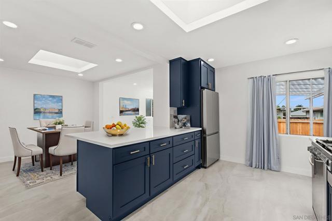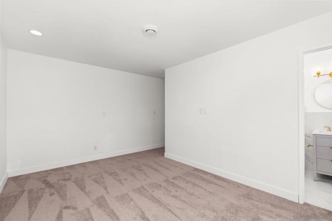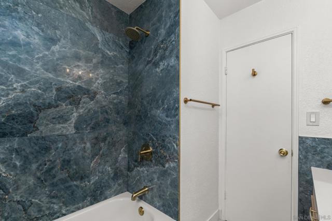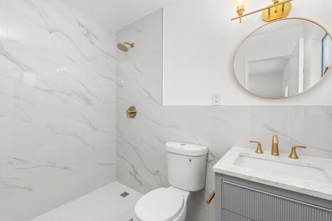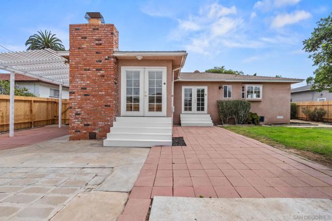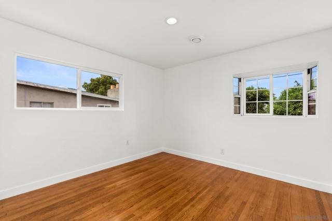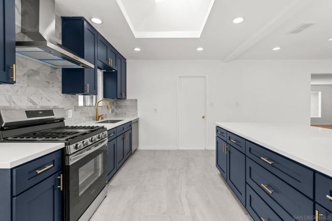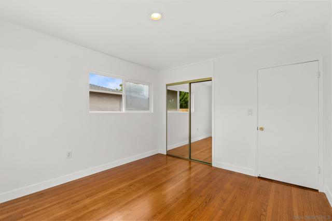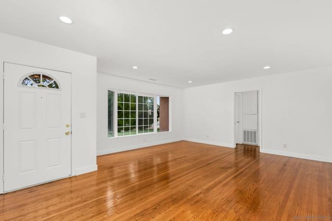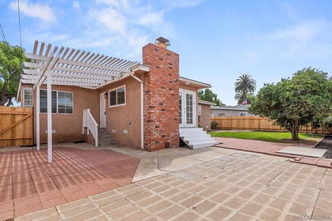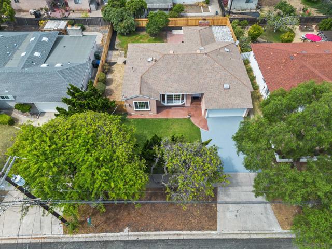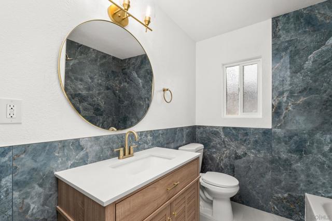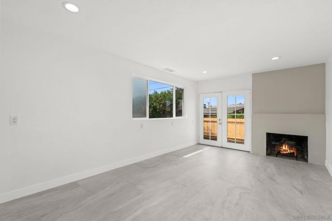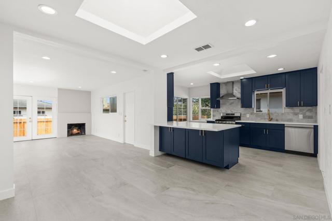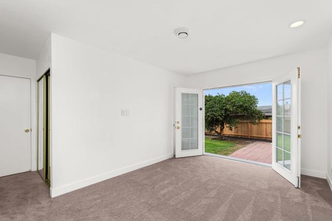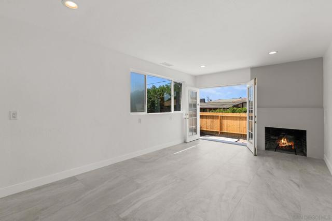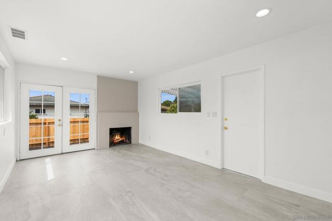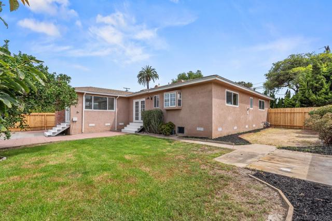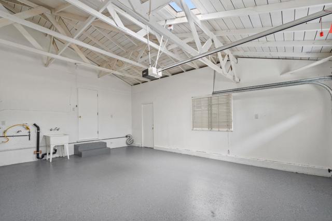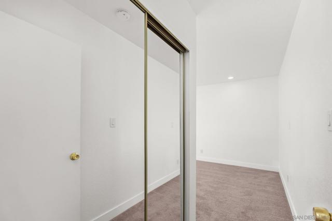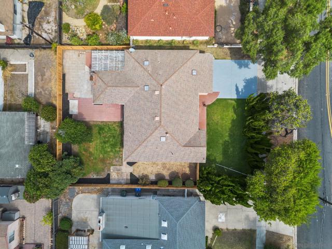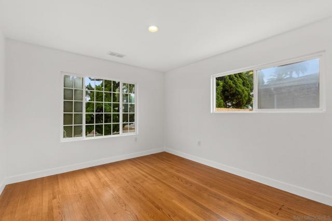614 5TH AVE, CHULA VISTA CA 91910
- 3 beds
- 2.00 baths
- 1,800 sq.ft.
Property Description
Step into this stunning, completely remodeled residence filled with natural light and high-end finishes throughout. Featuring 3 spacious bedrooms and 2 bathrooms, this home blends modern elegance with everyday comfort. The brand-new kitchen is a showstopper, boasting navy blue shaker cabinets, Luna White quartz countertops, Samsung stainless steel appliances, and elegant gold accents throughout. Retreat to the primary suite, complete with French doors and an en-suite bathroom finished in luxurious Alto Bianco porcelain tile with gold accents. The secondary bathroom impresses with Brazilian Harbor Bay large-format porcelain tile, equally striking and sophisticated. Enjoy timeless real hardwood oak floors in the main living spaces, paired with Alter Stone matte porcelain tile in the dining and family rooms. The family room also features a cozy fireplace and French doors that open to a spacious backyard—perfect for entertaining, with a large patio, grassy play area, and ample parking for an RV or boat. A spacious two-car garage with plenty of storage room adds even more convenience. The property is enhanced by a mature avocado tree and a thriving lime tree for fresh homegrown harvests. Nestled on a quiet street in Central Chula Vista, this home is within walking distance to restaurants, shopping, and just a few minutes to the new Bayfront Gaylord development. Step into this stunning, completely remodeled residence filled with natural light and high-end finishes throughout. Featuring 3 spacious bedrooms and 2 bathrooms, this home blends modern elegance with everyday comfort. The brand-new kitchen is a showstopper, boasting navy blue shaker cabinets, Luna White quartz countertops, Samsung stainless steel appliances, and elegant gold accents throughout. Retreat to the primary suite, complete with French doors and an en-suite bathroom finished in luxurious Alto Bianco porcelain tile with gold accents. The secondary bathroom impresses with Brazilian Harbor Bay large-format porcelain tile, equally striking and sophisticated. Enjoy timeless real hardwood oak floors in the main living spaces, paired with Alter Stone matte porcelain tile in the dining and family rooms. The family room also features a cozy fireplace and French doors that open to a spacious backyard—perfect for entertaining, with a large patio, grassy play area, and ample parking for an RV or boat. A spacious two-car garage with plenty of storage room adds even more convenience. The property is enhanced by a mature avocado tree and a thriving lime tree for fresh homegrown harvests. Nestled on a quiet street in Central Chula Vista, this home is within walking distance to restaurants, shopping, and just a few minutes to the new Bayfront Gaylord development.
Listing Courtesy of Miguel Patterson, Royal Calfornia Inc.
Interior Features
Use of this site means you agree to the Terms of Use
Based on information from California Regional Multiple Listing Service, Inc. as of August 28, 2025. This information is for your personal, non-commercial use and may not be used for any purpose other than to identify prospective properties you may be interested in purchasing. Display of MLS data is usually deemed reliable but is NOT guaranteed accurate by the MLS. Buyers are responsible for verifying the accuracy of all information and should investigate the data themselves or retain appropriate professionals. Information from sources other than the Listing Agent may have been included in the MLS data. Unless otherwise specified in writing, Broker/Agent has not and will not verify any information obtained from other sources. The Broker/Agent providing the information contained herein may or may not have been the Listing and/or Selling Agent.

