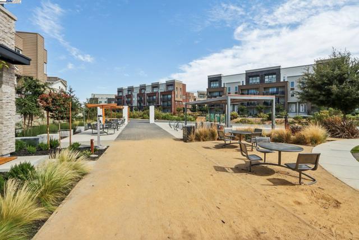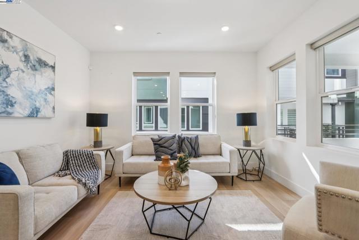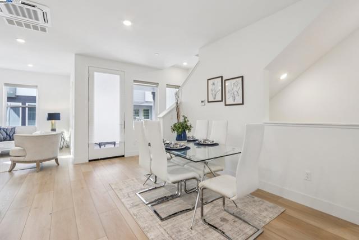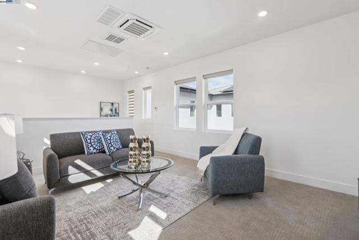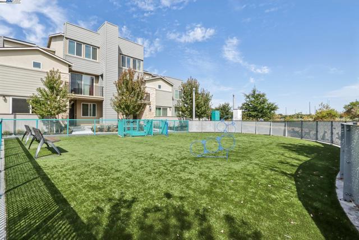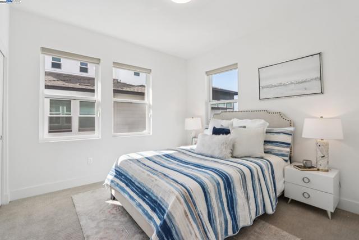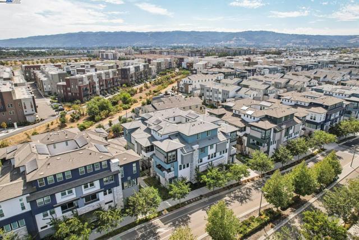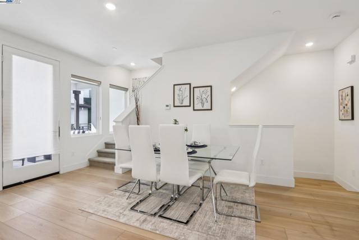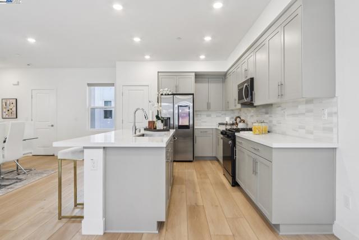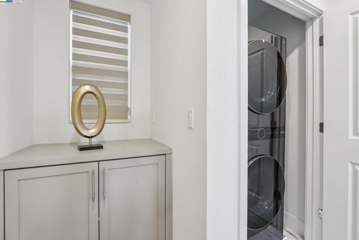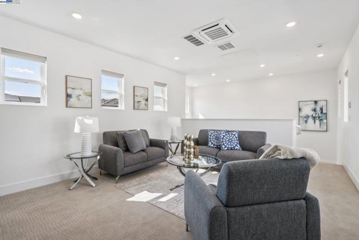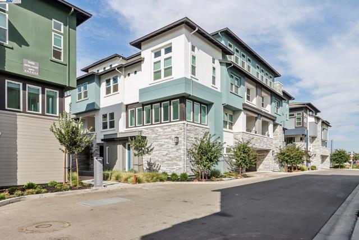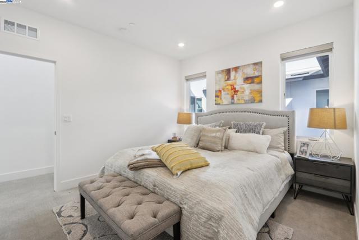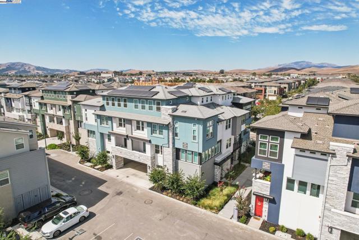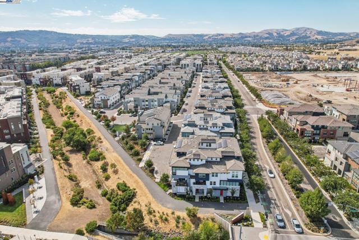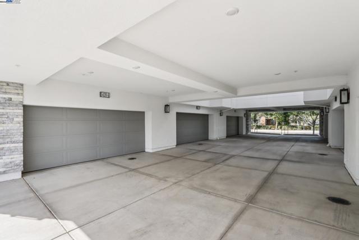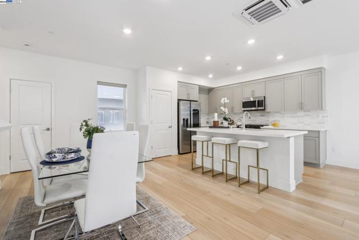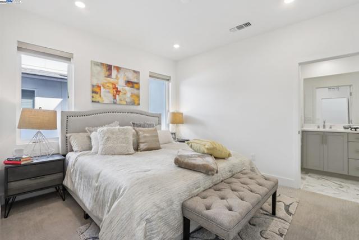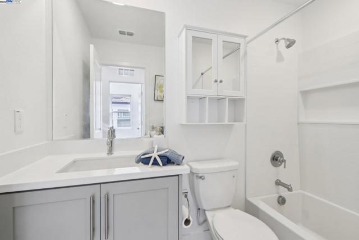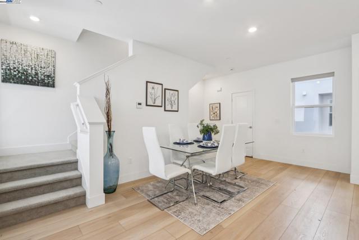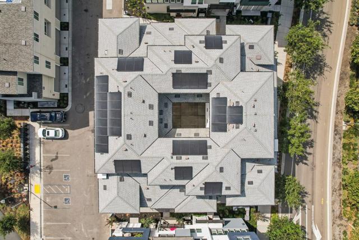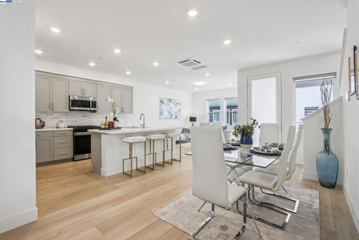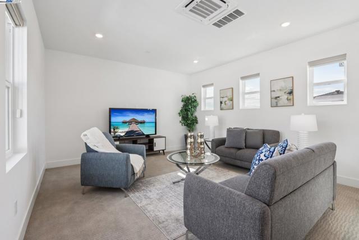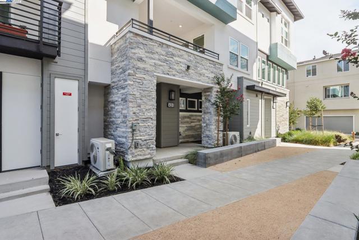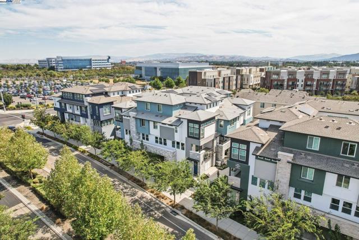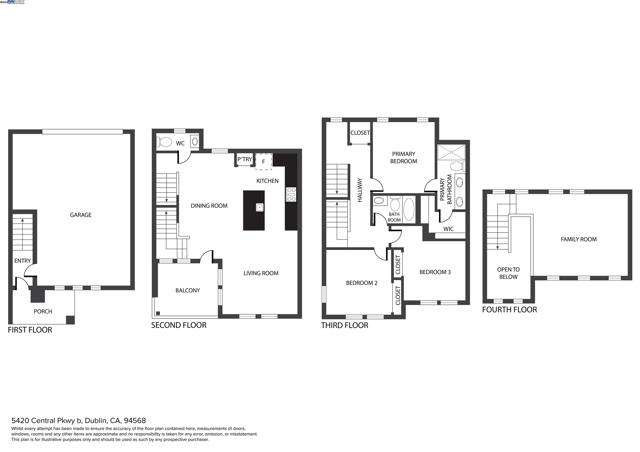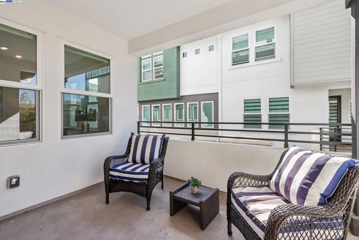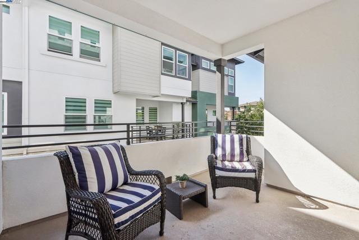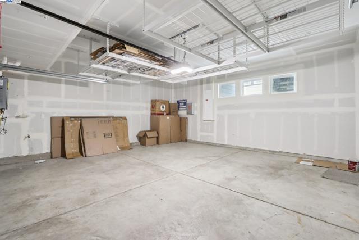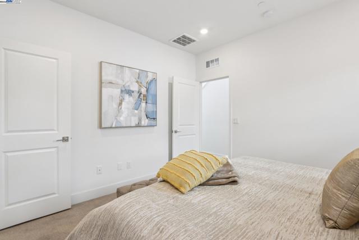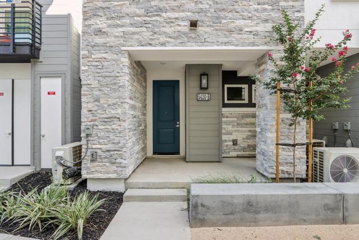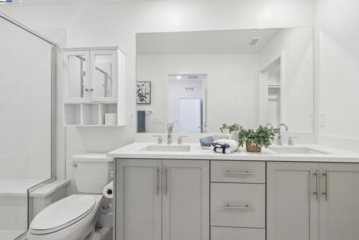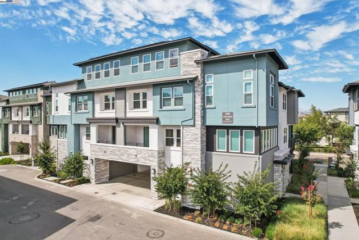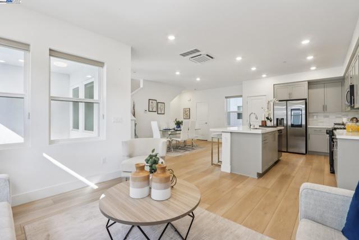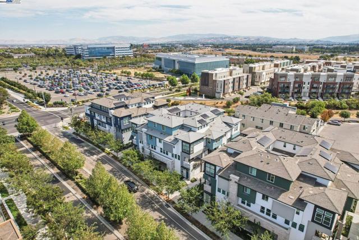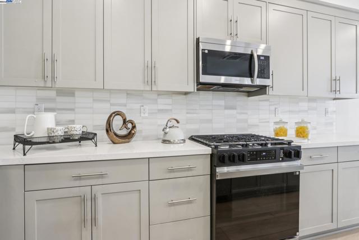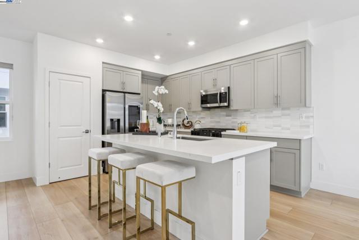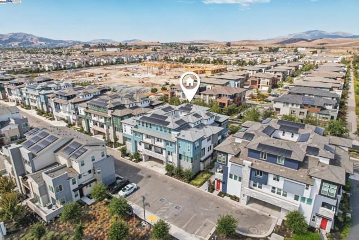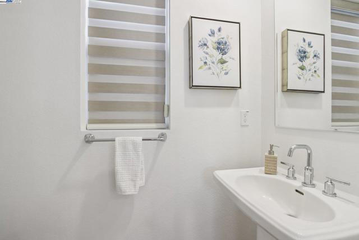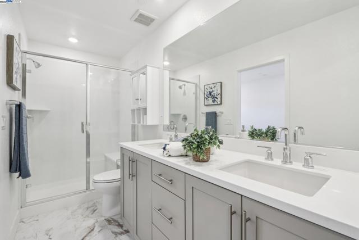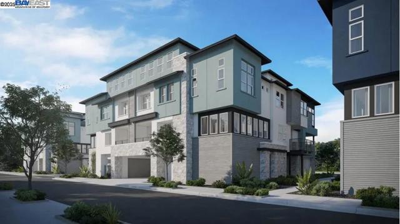5420 CENTRAL PARKWAY, DUBLIN CA 94568
- 3 beds
- 2.50 baths
- 1,804 sq.ft.
Property Description
Experience this thoughtfully designed four-level floor plan that blends style, comfort, and convenience. The entry level includes a spacious two-car garage, while the main living areas unfold on the second floor with an open living and dining space that flows to a private balcony—perfect for entertaining or relaxing outdoors. All bedrooms are located on the third level, highlighted by the luxurious owner’s suite with a serene retreat, spa-inspired bath, and generous walk-in closet. The top floor features a versatile loft, ideal as a home office, media lounge, or creative space to fit your needs. Perfectly positioned within walking distance to the upcoming elementary school and BART, and just minutes from freeway access to I-680 and I-580, this home also offers close proximity to popular shopping centers, dining, and everyday conveniences—bringing modern living and lifestyle ease all together.
Listing Courtesy of Gagan Singh, Redfin
Exterior Features
Use of this site means you agree to the Terms of Use
Based on information from California Regional Multiple Listing Service, Inc. as of October 24, 2025. This information is for your personal, non-commercial use and may not be used for any purpose other than to identify prospective properties you may be interested in purchasing. Display of MLS data is usually deemed reliable but is NOT guaranteed accurate by the MLS. Buyers are responsible for verifying the accuracy of all information and should investigate the data themselves or retain appropriate professionals. Information from sources other than the Listing Agent may have been included in the MLS data. Unless otherwise specified in writing, Broker/Agent has not and will not verify any information obtained from other sources. The Broker/Agent providing the information contained herein may or may not have been the Listing and/or Selling Agent.

