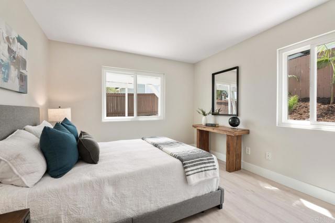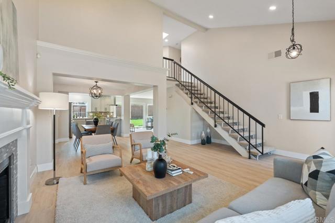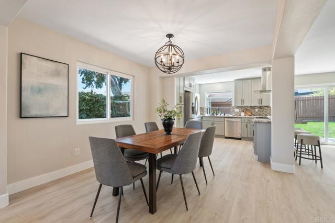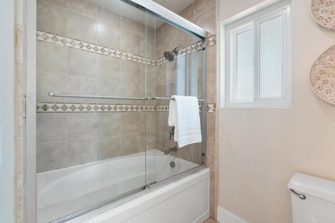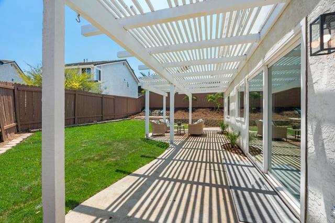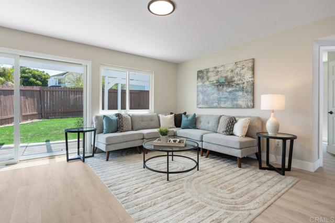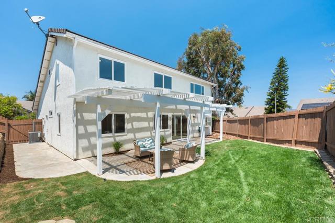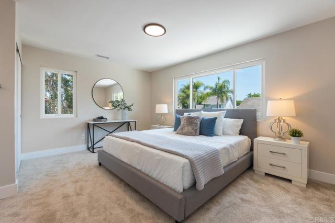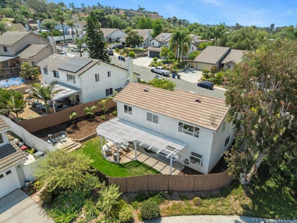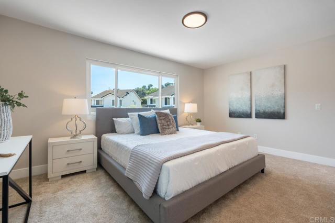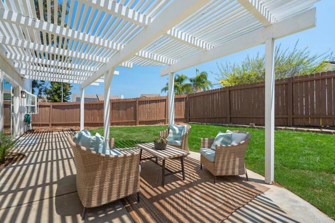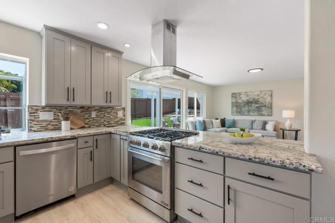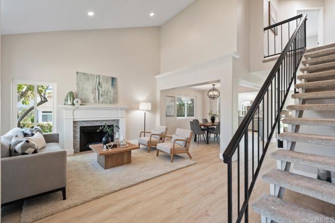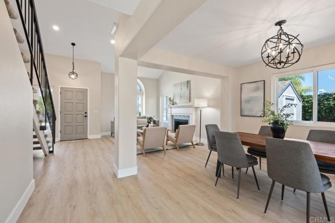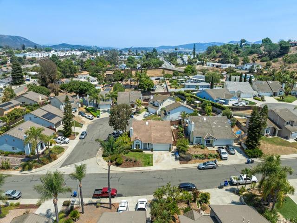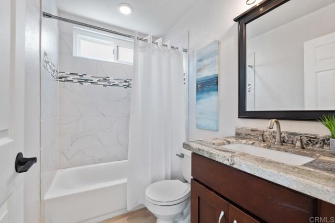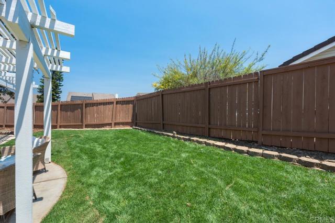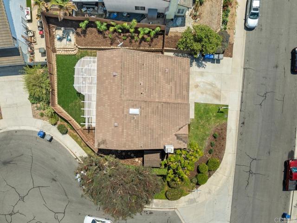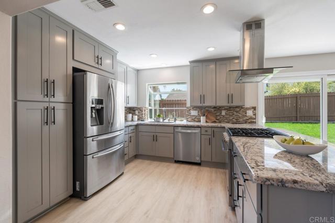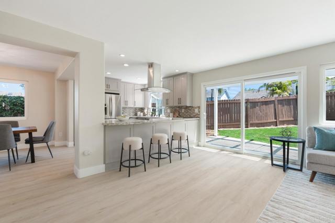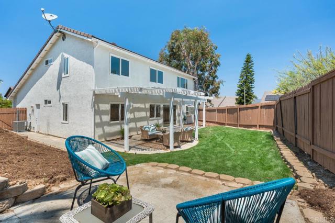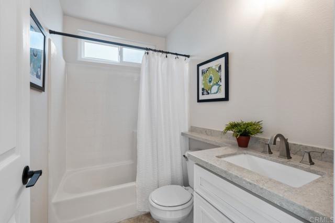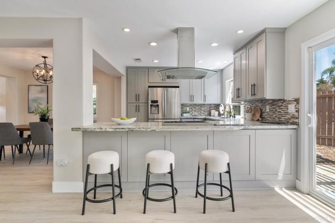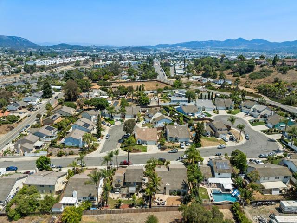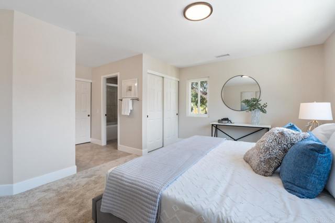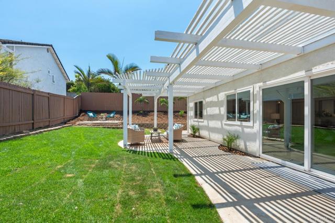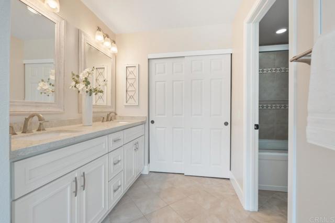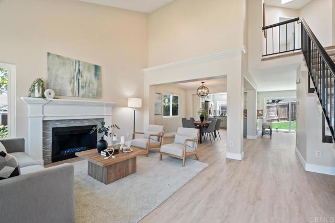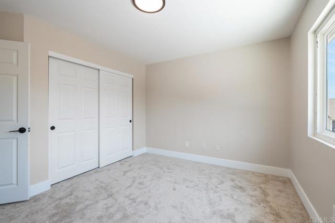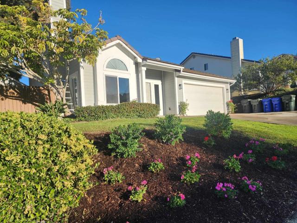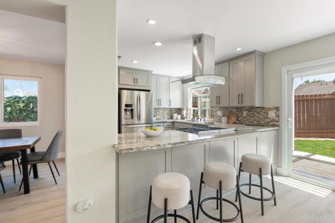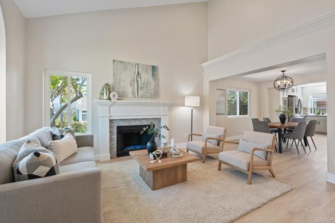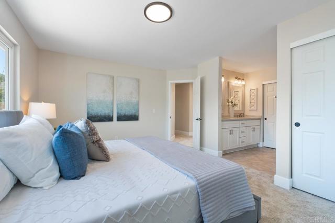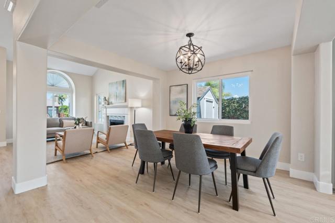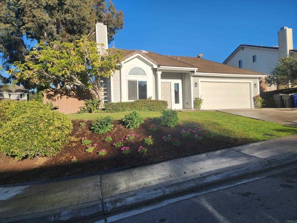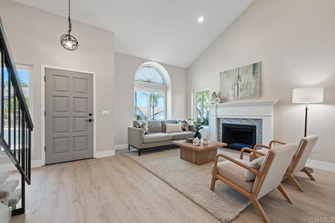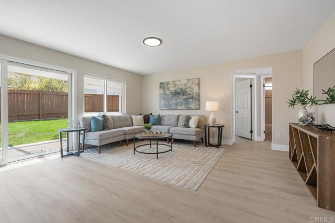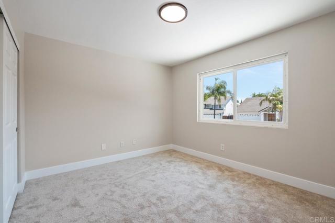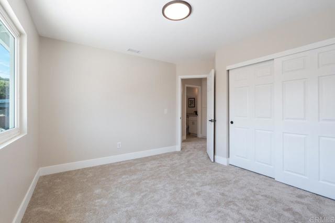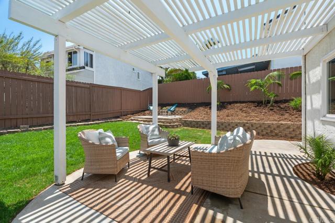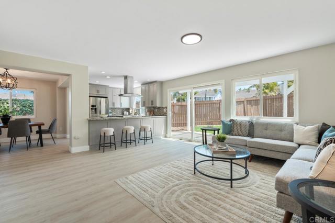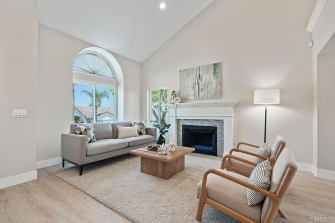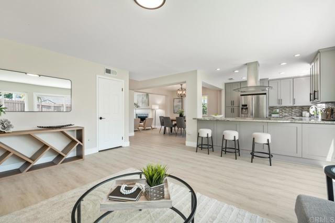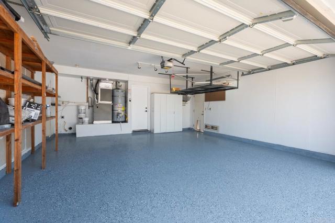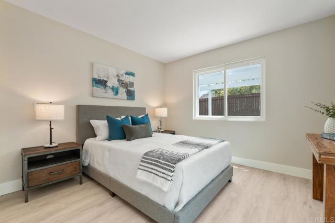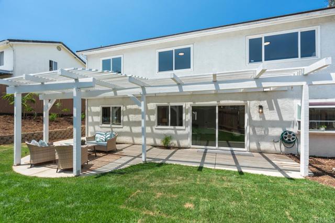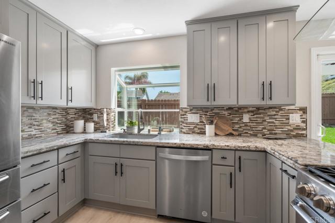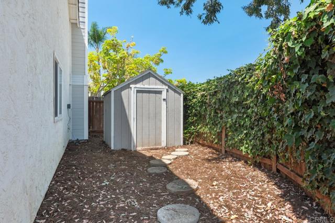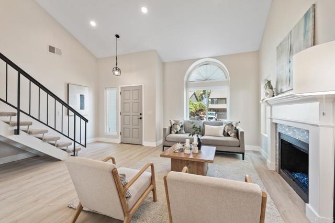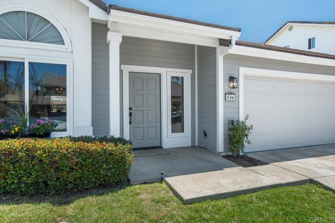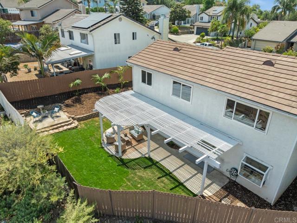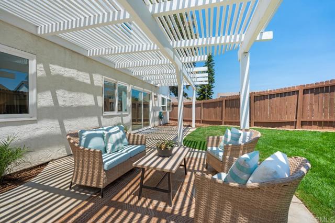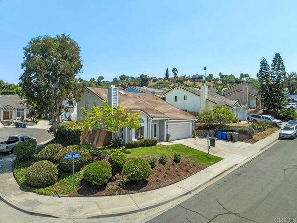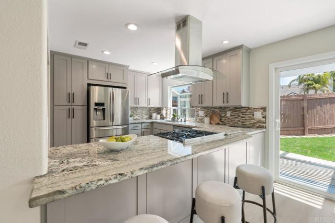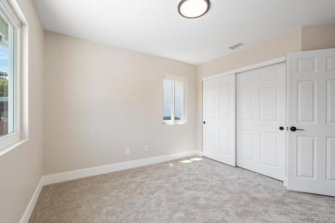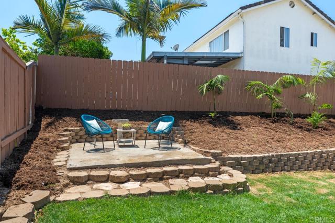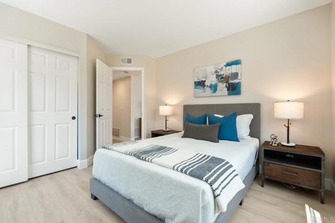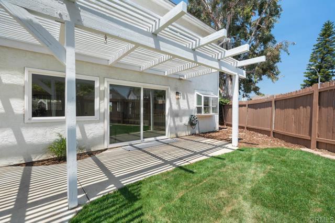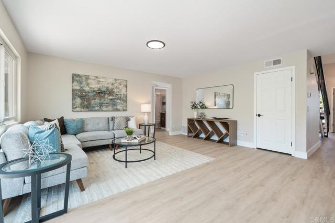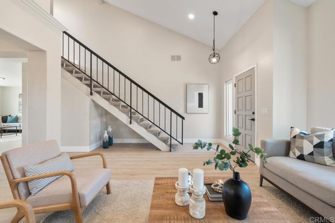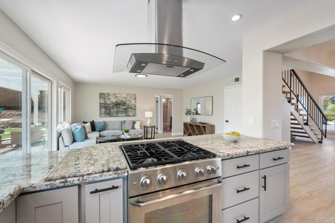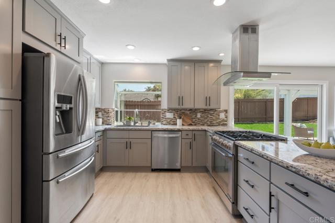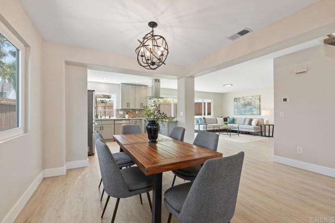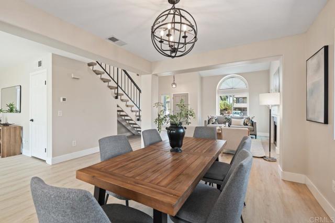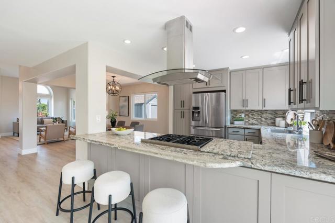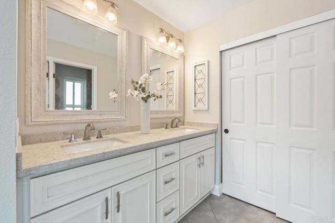536 HEATHER RIDGE, SAN MARCOS CA 92078
- 4 beds
- 3.00 baths
- 1,797 sq.ft.
- 6,534 sq.ft. lot
Property Description
Nestled on a spacious corner lot within a peaceful double cul-de-sac, this completely remodeled home offers a perfect blend of modern upgrades, a main-level bedroom and full bath, and inviting spaces. Upon entry, you’ll be greeted by an open-concept layout that seamlessly connects the living, dining, and kitchen areas. Natural light floods the home, accentuating the soaring ceilings and creating a bright, airy feel throughout. The chef’s kitchen is the heart of the home, featuring custom-painted cabinets with new pulls. Abundant storage,sleek granite countertops, top-tier stainless steel appliances, a custom overhead stainless steel exhaust, and a large countertop area with both prep space and casual breakfast bar seating. The kitchen flows effortlessly into the expansive dining area and living space, making it an ideal setting for both everyday living and entertaining. The home has been tastefully remodeled inside and out, including brand-new luxury vinyl plank flooring, new carpet, fresh paint, 5-inch baseboards, updated door hinges and handles, a custom-painted staircase, new light fixtures, and newly installed outlets and outlet covers. The finished garage features upgraded epoxy flooring, overhead storage, and cabinets. The home is equipped with a leased whole-house water softener system and central air conditioning for year-round comfort. The living and dining areas open to the private backyard, where a pergola-covered patio offers the perfect spot for hosting guests or relaxing under the California sun. The exterior boasts new custom tropical landscaping, a fully fenced yard, a large patio, and a pergola, creating an ideal environment for relaxation and entertaining. A storage shed and a hot tub pad with 220-volt electric complete the outdoor space, ready for your personal retreat. This home features four generously sized bedrooms, including one conveniently located on the main floor with access to a full bath—ideal for guests or multi-generational living. Upstairs, the spacious primary suite serves as a peaceful retreat, complete with a large closet and serene surroundings. Two additional well-sized bedrooms offer versatility for family, an office, or hobbies. No HOA or monthly fee fees. With thoughtful full remodel, high ceilings, a full bed and bath on the main level, and an attached two-car garage, this move-in-ready home combines modern luxury and practicality in one of North County’s most desirable neighborhoods.
Listing Courtesy of Vincent Morris, Compass
Interior Features
Exterior Features
Use of this site means you agree to the Terms of Use
Based on information from California Regional Multiple Listing Service, Inc. as of August 11, 2025. This information is for your personal, non-commercial use and may not be used for any purpose other than to identify prospective properties you may be interested in purchasing. Display of MLS data is usually deemed reliable but is NOT guaranteed accurate by the MLS. Buyers are responsible for verifying the accuracy of all information and should investigate the data themselves or retain appropriate professionals. Information from sources other than the Listing Agent may have been included in the MLS data. Unless otherwise specified in writing, Broker/Agent has not and will not verify any information obtained from other sources. The Broker/Agent providing the information contained herein may or may not have been the Listing and/or Selling Agent.

