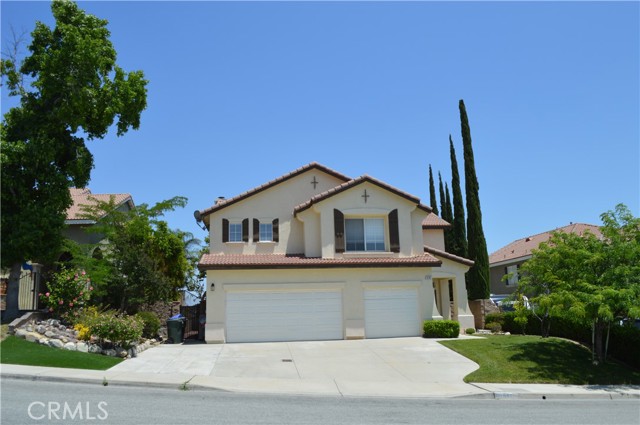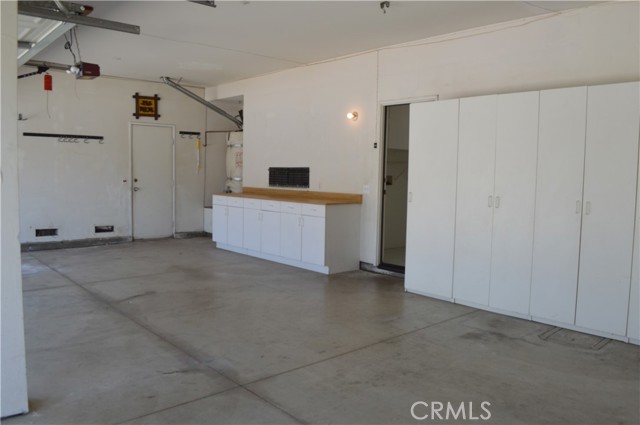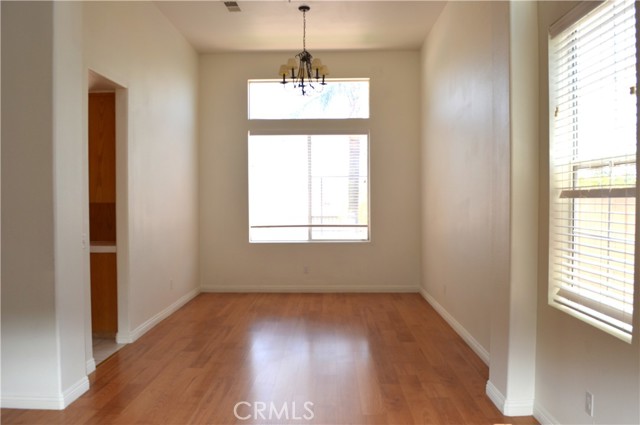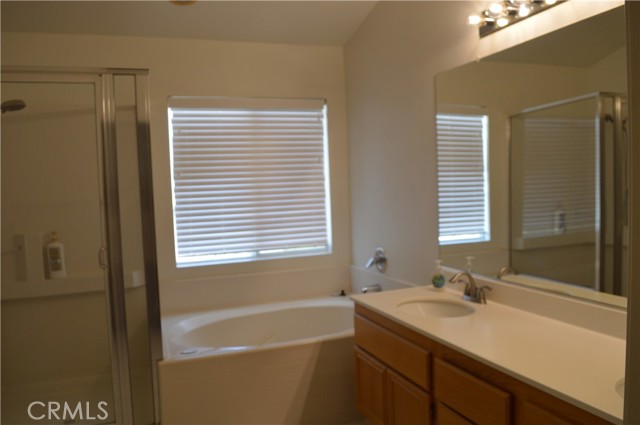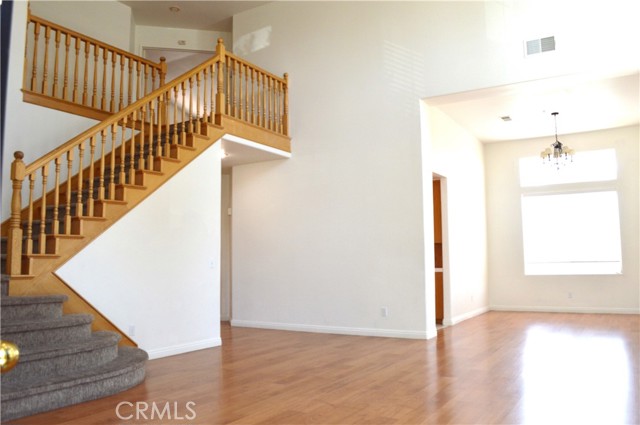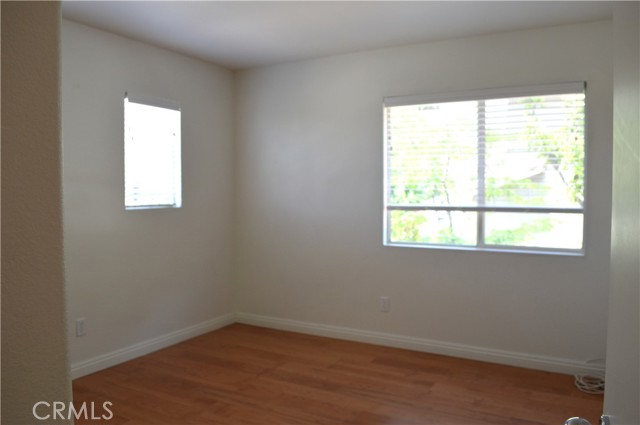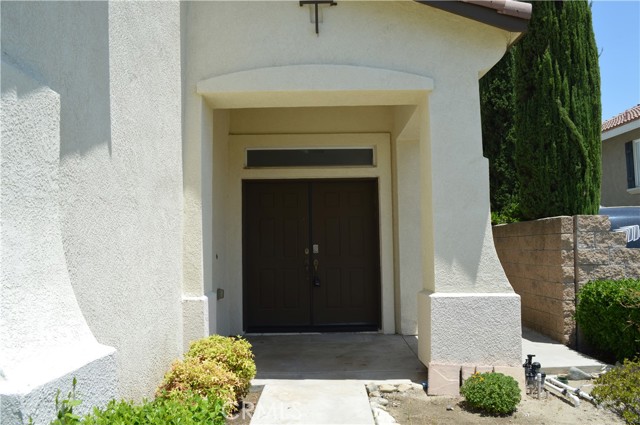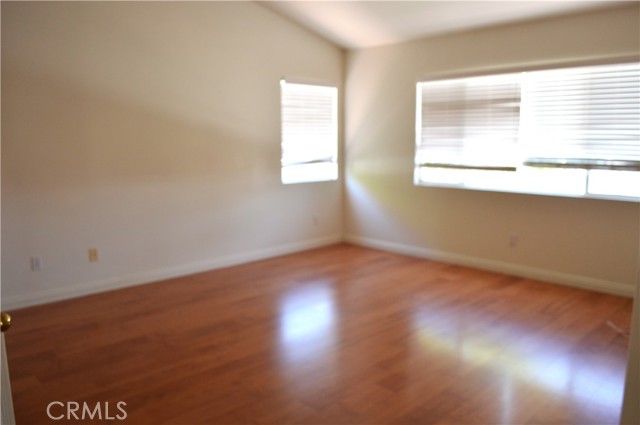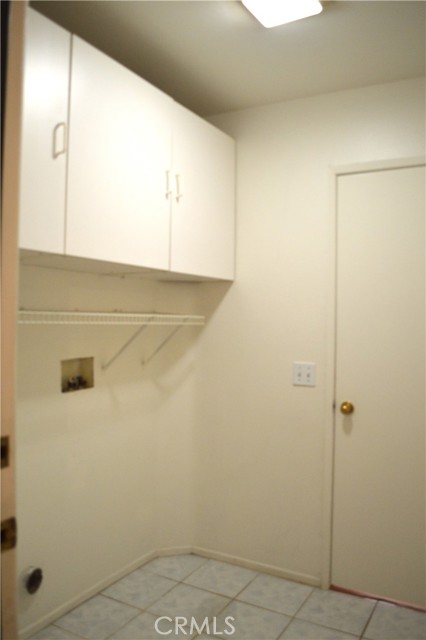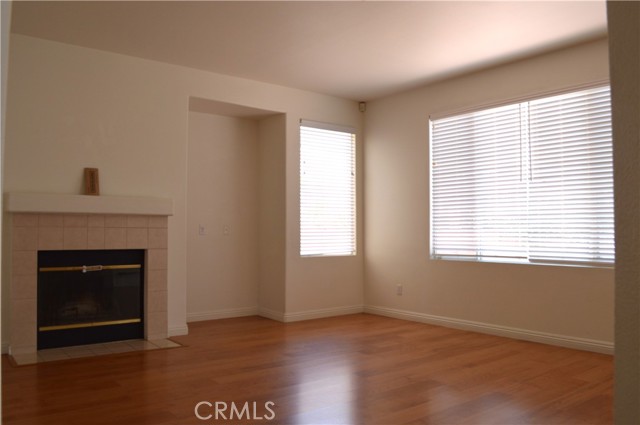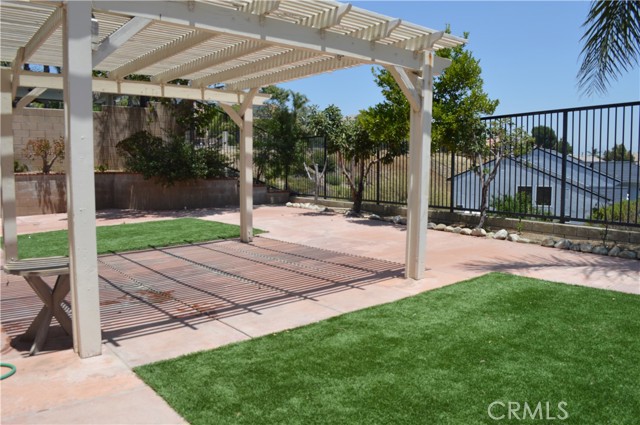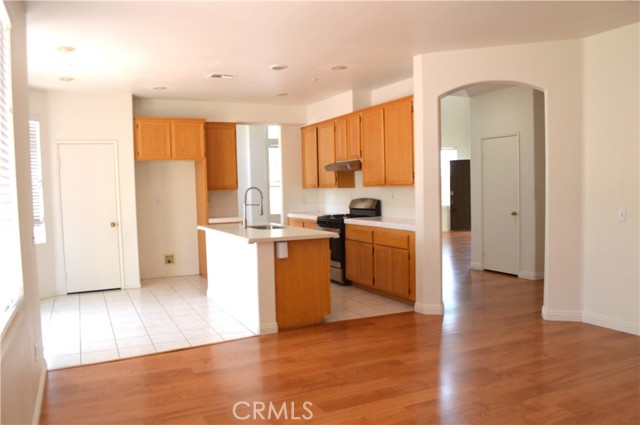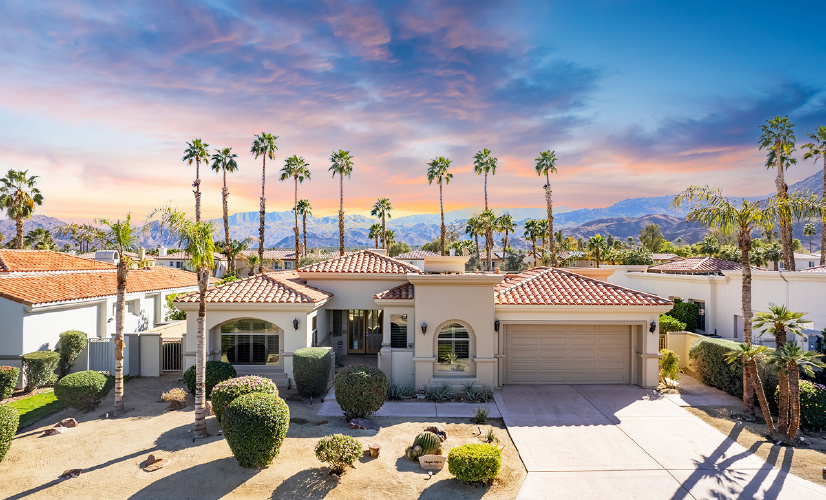5119 ST ALBERT DRIVE, FONTANA CA 92336
- 5 beds
- 3.00 baths
- 2,648 sq.ft.
- 6,416 sq.ft. lot
Property Description
Located in the Hunter Ridge community, this charming 2-story home has 5 bedrooms & 3 full bathrooms, with laminated floors throughout. Upon crossing the double-door threshold, there is a living room & formal dining room. This large space, with its cathedral ceiling, is airy & bright, inviting plenty of natural light. The good-sized kitchen, with a center island, offers a view of the backyard. The backyard has a patio and sprinkler system. There is also 1 bedroom & 1 full bathroom downstairs. Upstairs, the master suite boasts a retreat room & 2 walk-in closets. The master bathroom, with double sinks, has a separate shower and bathtub. A 3-car garage offers storage with built-in cabinetry. This home is within walking distance of an elementary school and several community parks. It is close to Victoria Garden and Ontario Mills with easy access to the 210, 15. and 10 freeways.
Listing Courtesy of Susan Zhang, Kingston Realty
Interior Features
Exterior Features
Use of this site means you agree to the Terms of Use
Based on information from California Regional Multiple Listing Service, Inc. as of June 28, 2025. This information is for your personal, non-commercial use and may not be used for any purpose other than to identify prospective properties you may be interested in purchasing. Display of MLS data is usually deemed reliable but is NOT guaranteed accurate by the MLS. Buyers are responsible for verifying the accuracy of all information and should investigate the data themselves or retain appropriate professionals. Information from sources other than the Listing Agent may have been included in the MLS data. Unless otherwise specified in writing, Broker/Agent has not and will not verify any information obtained from other sources. The Broker/Agent providing the information contained herein may or may not have been the Listing and/or Selling Agent.

