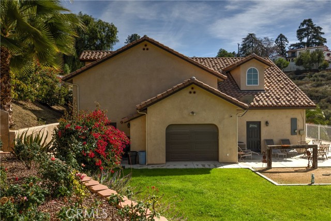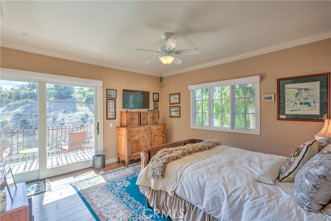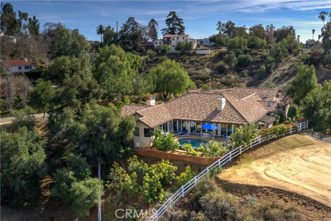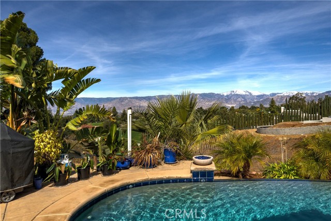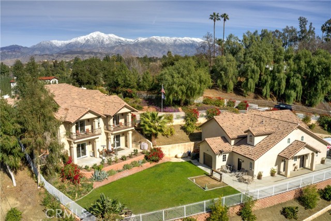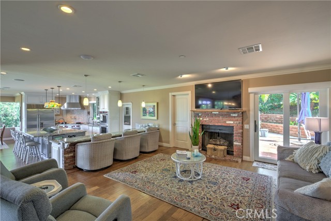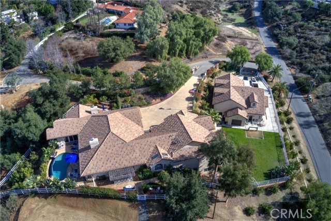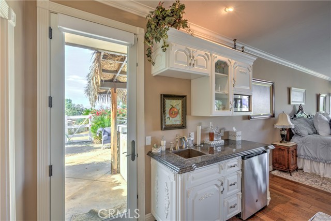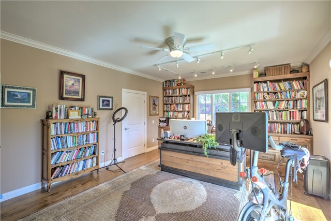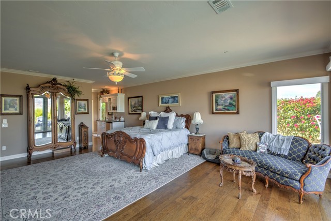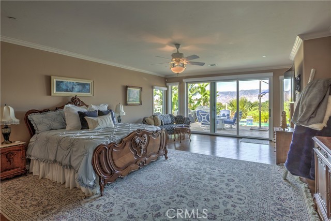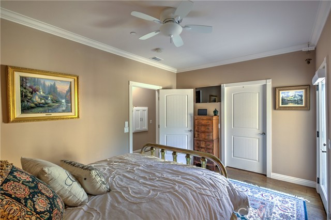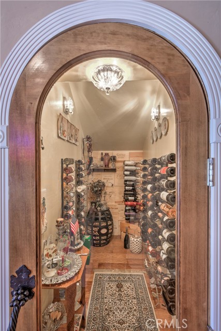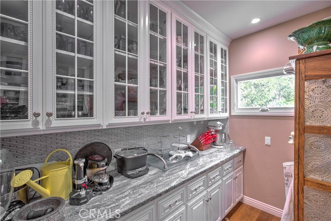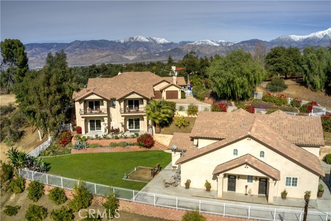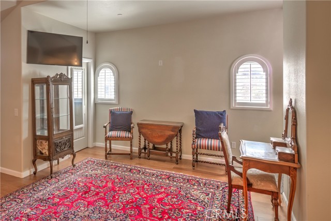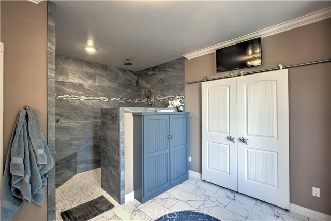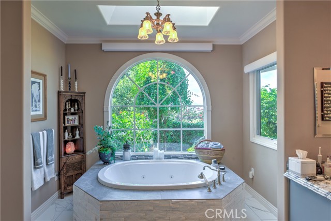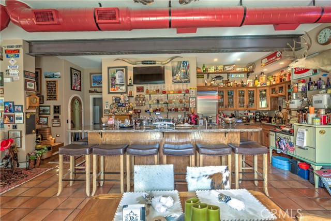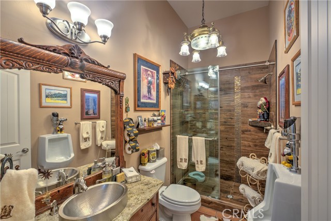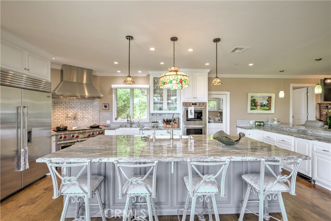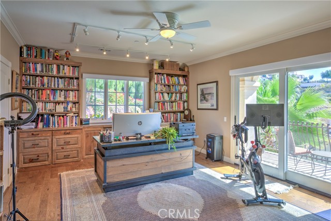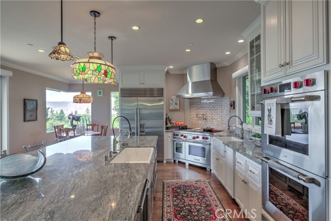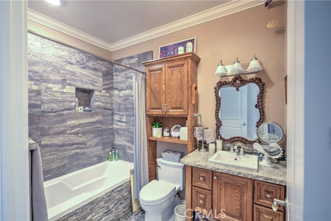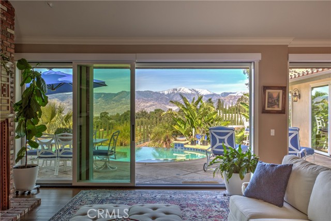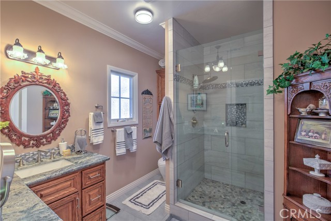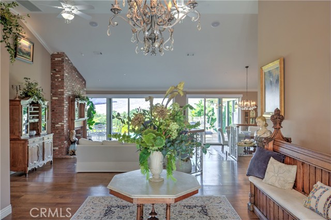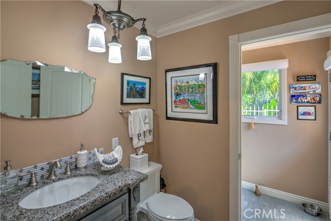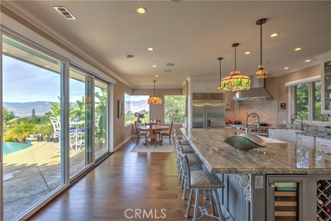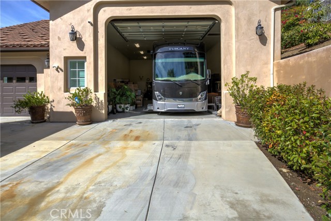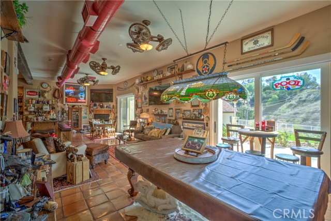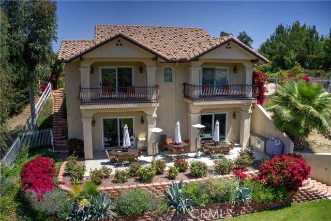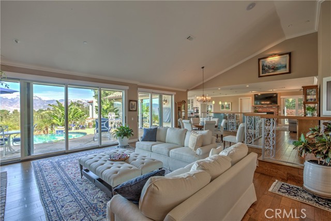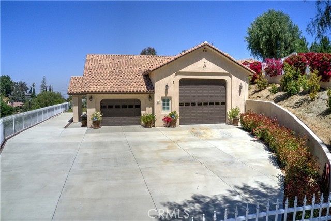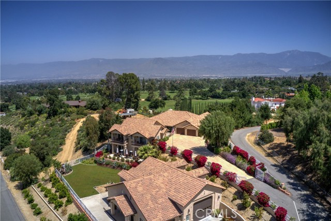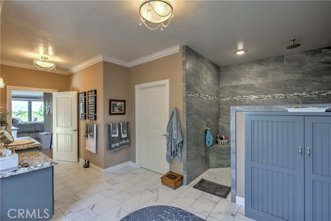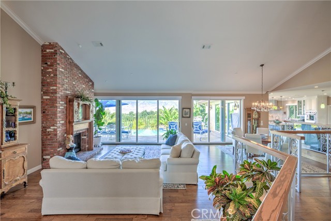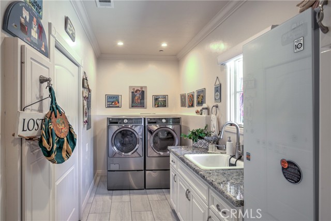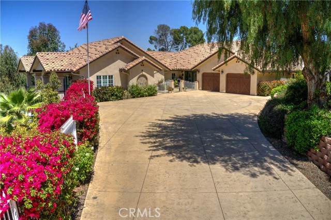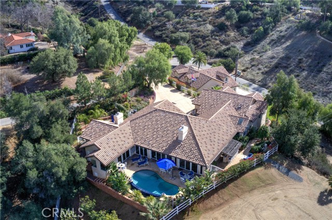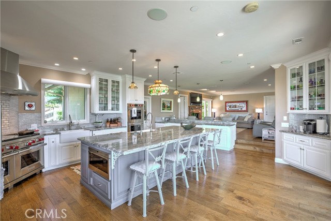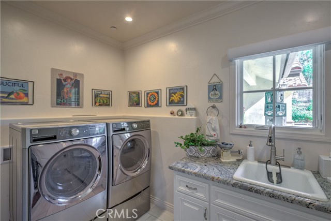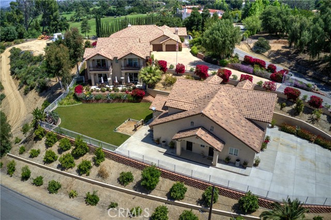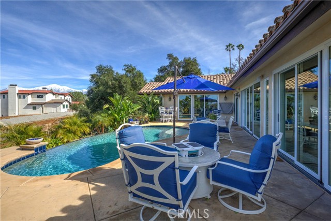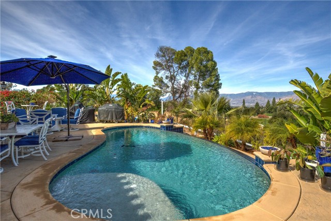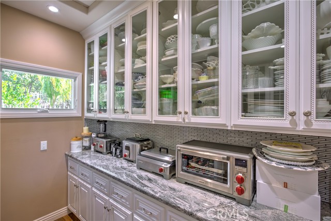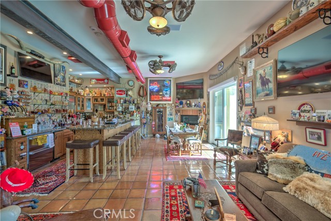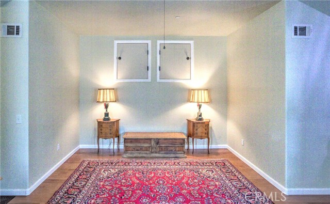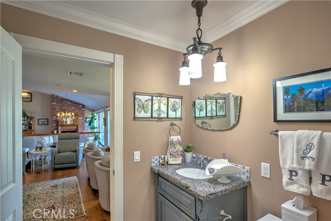501 ELDER WAY, REDLANDS CA 92373
- 5 beds
- 5.25 baths
- 6,519 sq.ft.
- 50,965 sq.ft. lot
Property Description
Vista Bella is situated majestically above the famous Redlands Country Club with gorgeous views of the golf course, mountains and city lights. A gourmet kitchen complete with Sub Zero refrigerators, Wolf 6 burner cooktop and double ovens, dual dishwashers, one of which is in the large butler's pantry, and double sinks with countertop seating so guests can watch while you prepare spectacular meals. La Cantina sliding doors bring the outside in with access to the pool and arguably the best view in Redlands. The large main suite also has a La Cantina sliding door, his and hers bathrooms, walk-in glassless shower and separate garden tub and what might be the largest closet you'll ever see with shoe compartments, double-row clothes racks and a large island dresser with deep drawers. In addition to the magnificent main, there are 3 other secondary ensuite bedrooms one of which is being used as an office. Below the main level you'll find "The Museum" that boasts a custom bar, fireplace, full size refrigerator, separate ice maker, refrigerator drawers and walk-in climate controlled wine cellar across from the full bathroom. Just below the home is a 3,000 sq ft RV garage with 50amp service, water and sewer dump with more than enough room for a 50' motorhome and all your extra vehicles. The 5th bedroom and large ADU with a private entrance has a 3/4 bath, family room & kitchen; it is Not included in the square footage reported. The room currently used as a shop was designed with the ADU living room in mind making an easy conversion possible. We invite you to come enjoy the views and take in the detailed design of this one of a kind home; we think you'll agree there's not another like it. *There are 4 bedrooms in the main house and 1 in the ADU*
Listing Courtesy of MARK EDWARDS, PATRICIA HICKS, REALTOR
Interior Features
Exterior Features
Use of this site means you agree to the Terms of Use
Based on information from California Regional Multiple Listing Service, Inc. as of March 26, 2025. This information is for your personal, non-commercial use and may not be used for any purpose other than to identify prospective properties you may be interested in purchasing. Display of MLS data is usually deemed reliable but is NOT guaranteed accurate by the MLS. Buyers are responsible for verifying the accuracy of all information and should investigate the data themselves or retain appropriate professionals. Information from sources other than the Listing Agent may have been included in the MLS data. Unless otherwise specified in writing, Broker/Agent has not and will not verify any information obtained from other sources. The Broker/Agent providing the information contained herein may or may not have been the Listing and/or Selling Agent.

