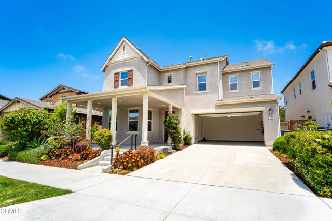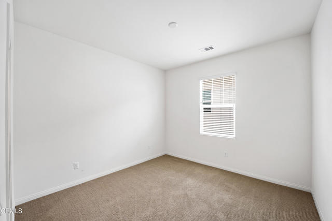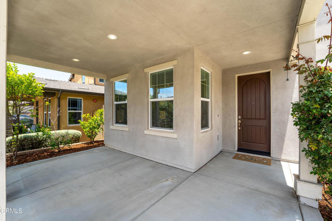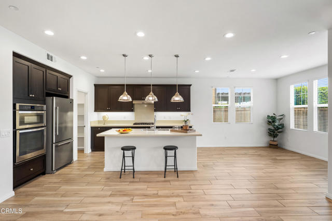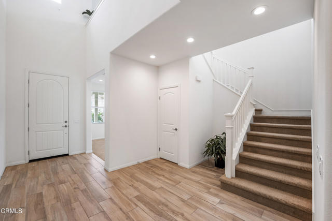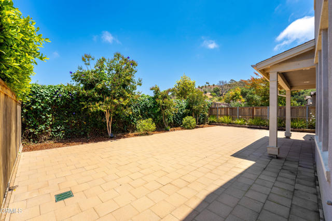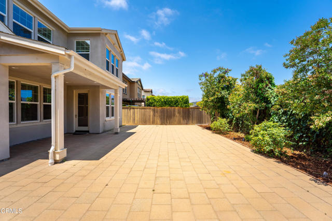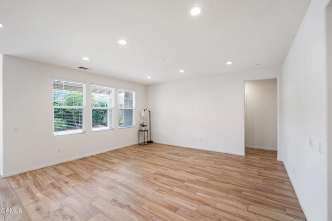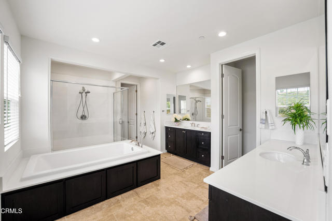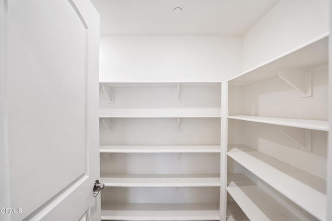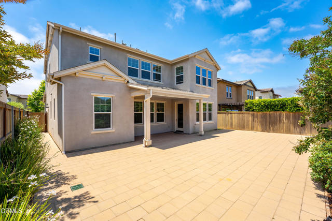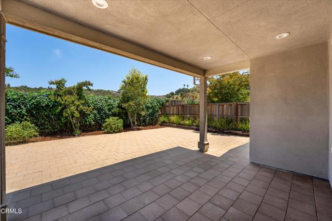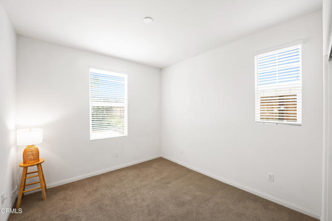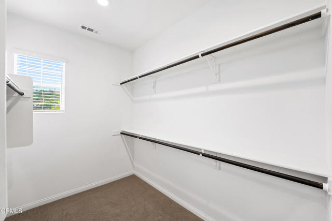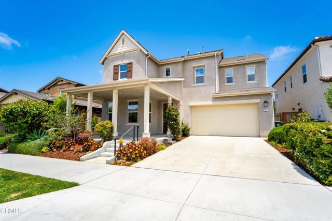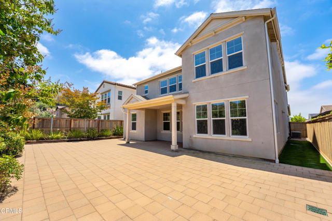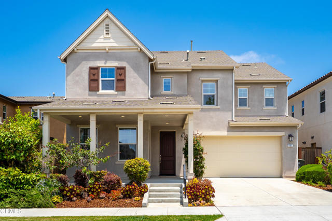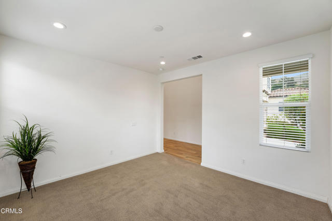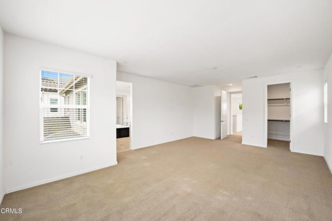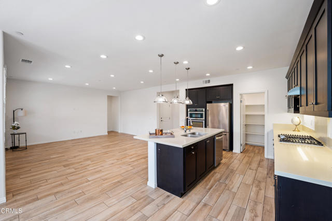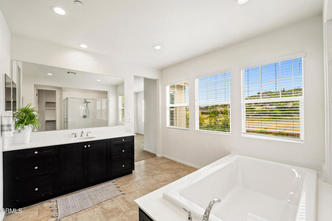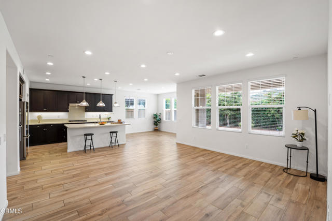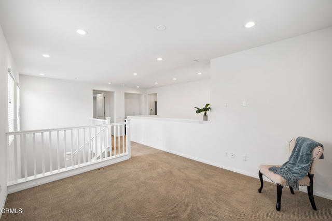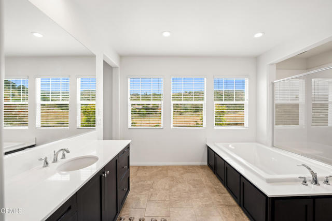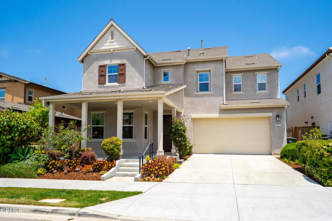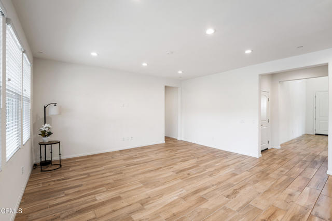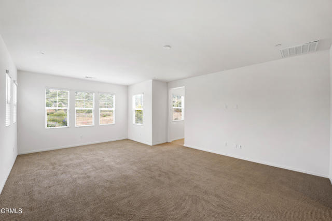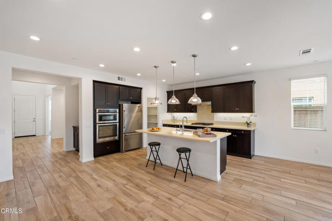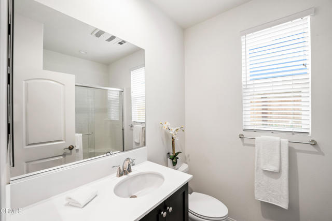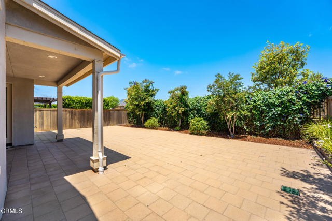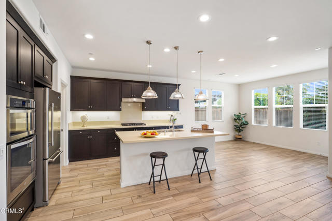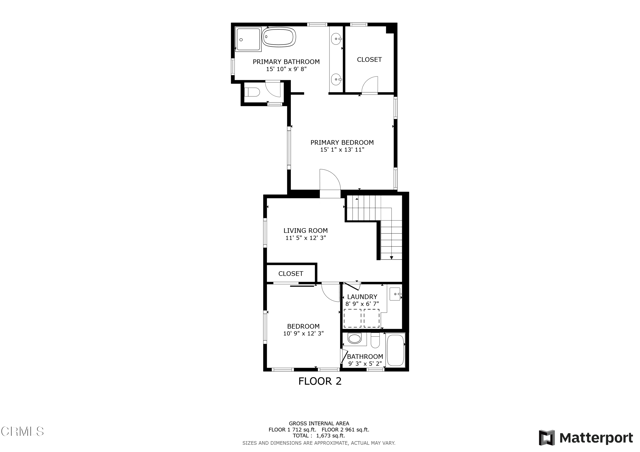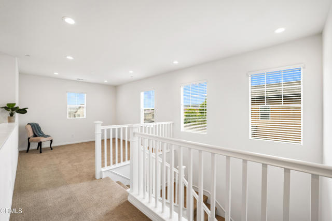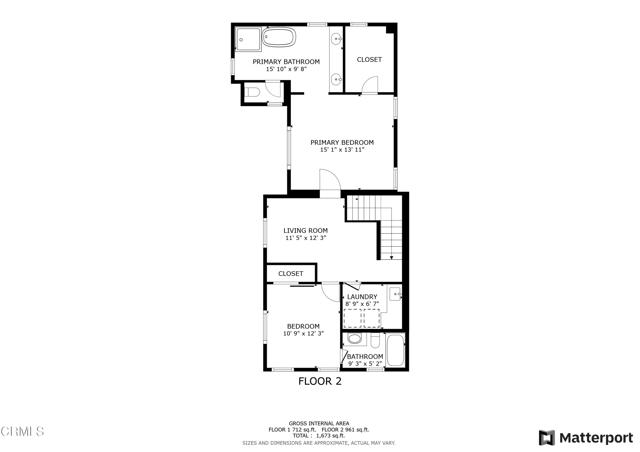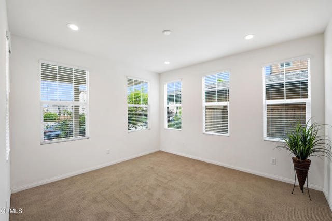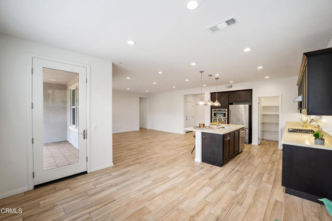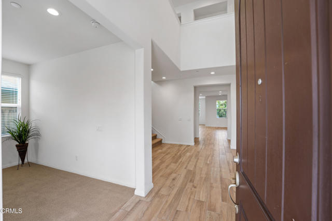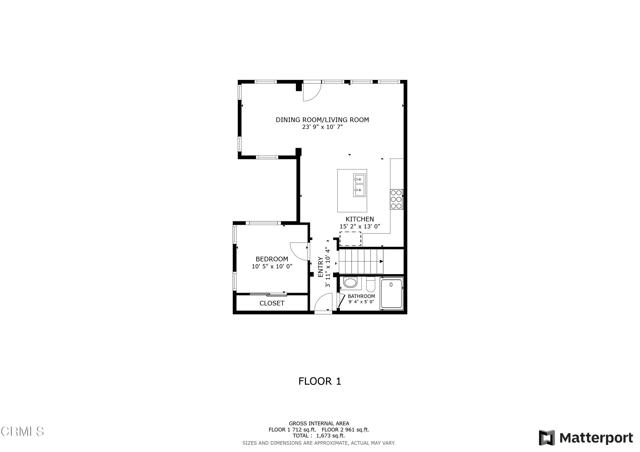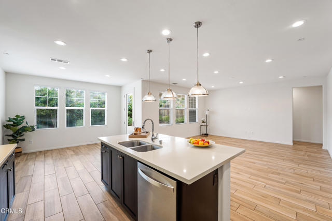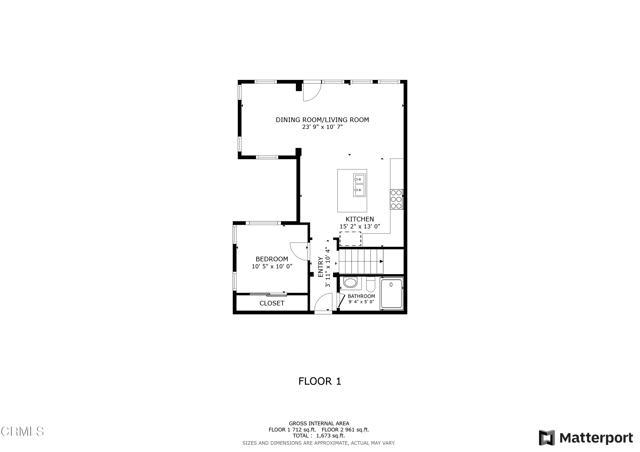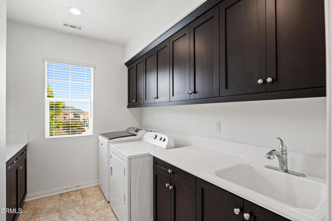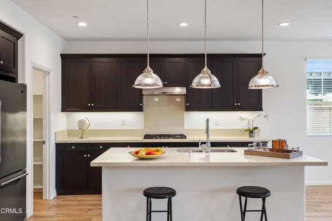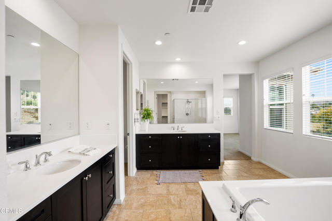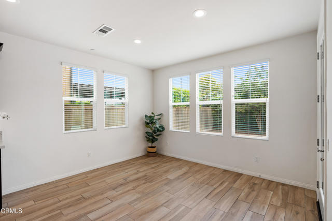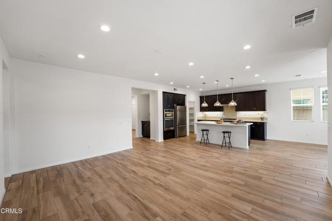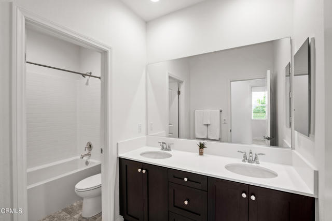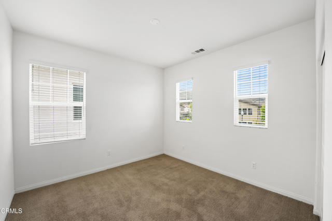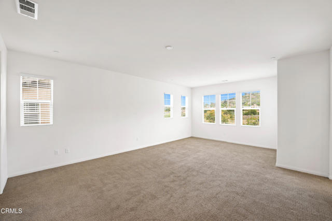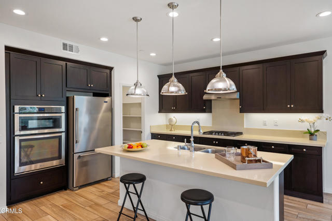481 ALABAMA STREET, VENTURA CA 93001
- 4 beds
- 3.00 baths
- 2,971 sq.ft.
- 5,662 sq.ft. lot
Property Description
Beautiful 4 bedroom, 3 bathroom home nestled in coastal Ventura's desirable Solana Heights neighborhood. Offering a spacious 2,971 sq. ft. of stylish living space, this residence seamlessly combines modern design with everyday comfort.Providing convenience and flexibility to the home, the residence features a downstairs bedroom and full bathroom, complete with a walk-in shower, a separate downstairs living space plus an upstairs loft which offers flexibility for guests, multigenerational living, or multiple home office configuration options.At the heart of the home is the spacious open-concept kitchen, featuring a large granite island, abundant counter space and cabinetry, sleek stainless-steel appliances, and open flow into the expansive living room and dining area. Sliding doors lead directly to the inviting outdoor living space complete with covered patio and perfect for entertaining or enjoying Ventura's year-around outdoor weather and coastal breezes.Upstairs, enjoy a true family retreat. A generous loft area offers endless possibilities--whether you envision a home office, media room, play space, or cozy lounge. The primary suite includes an ensuite bath with dual vanities, a soaking tub, walk-in shower, and a large walk-in closet. Two additional bedrooms, a full bathroom, and a convenient upstairs laundry room complete the upper level.The home features an attached 2-car garage and also a coastal living bonus - air conditioning! Enjoy the best of Ventura living with easy access to downtown, local beaches, parks, the scenic Ojai bike path, and quick freeway access for commuting to Santa Barbara or beyond. This exceptional property offers comfort, versatility, and an unbeatable location--don't miss your opportunity to call it home!
Listing Courtesy of Danny Belitski, Trusted Real Estate Enterprises, Inc.
Interior Features
Exterior Features
Use of this site means you agree to the Terms of Use
Based on information from California Regional Multiple Listing Service, Inc. as of June 17, 2025. This information is for your personal, non-commercial use and may not be used for any purpose other than to identify prospective properties you may be interested in purchasing. Display of MLS data is usually deemed reliable but is NOT guaranteed accurate by the MLS. Buyers are responsible for verifying the accuracy of all information and should investigate the data themselves or retain appropriate professionals. Information from sources other than the Listing Agent may have been included in the MLS data. Unless otherwise specified in writing, Broker/Agent has not and will not verify any information obtained from other sources. The Broker/Agent providing the information contained herein may or may not have been the Listing and/or Selling Agent.

