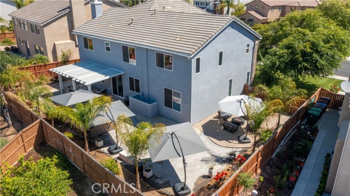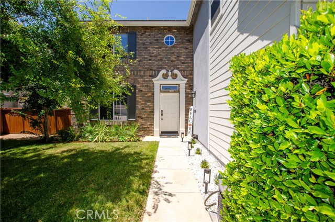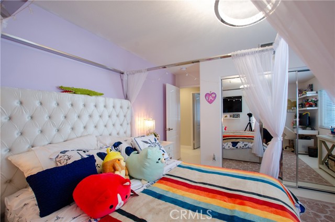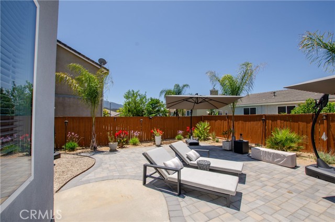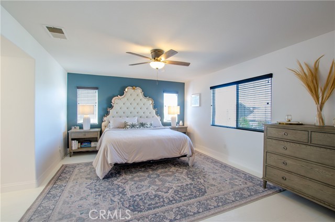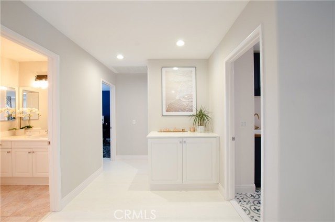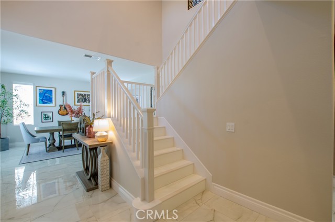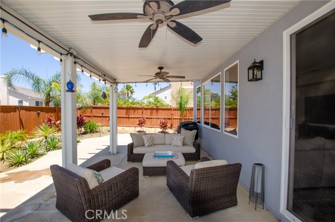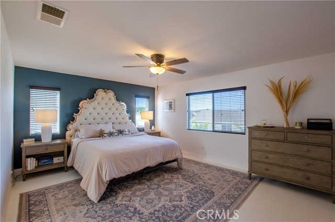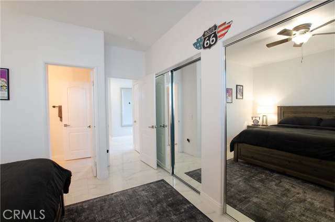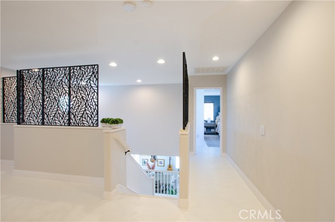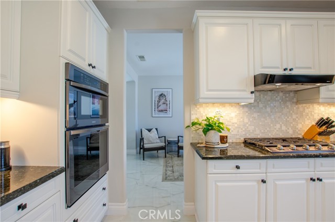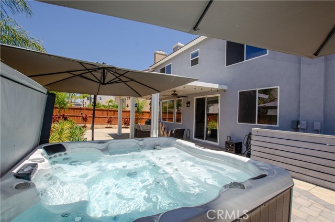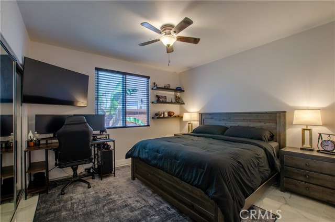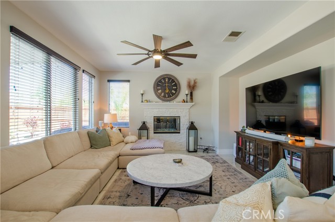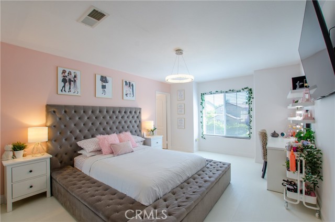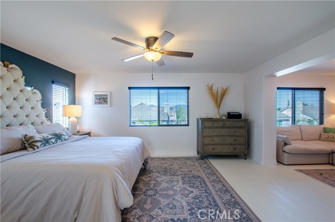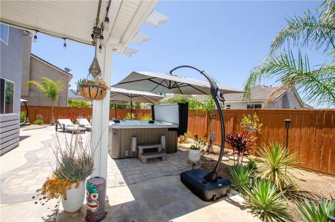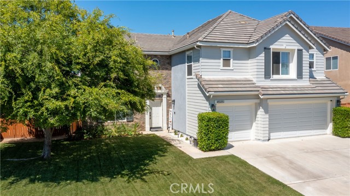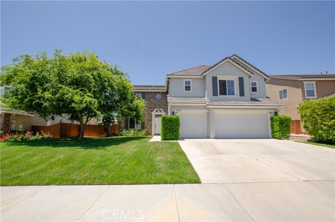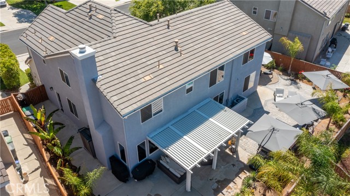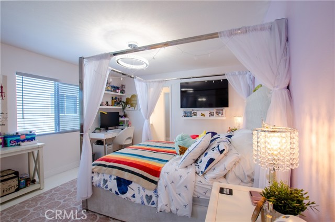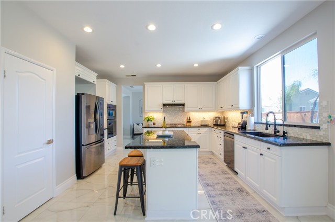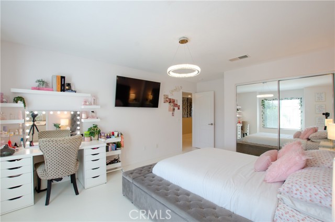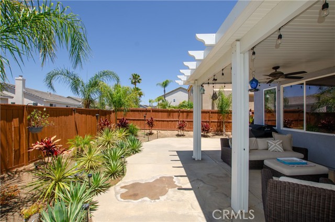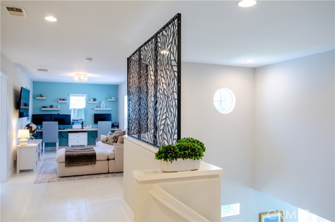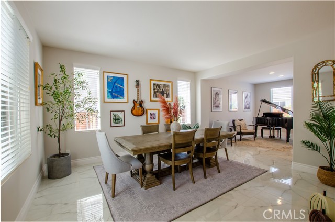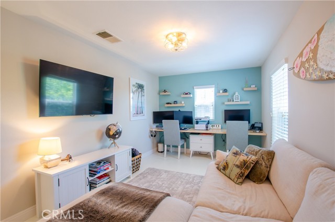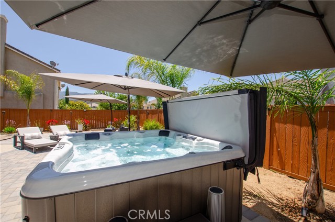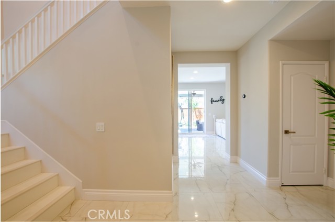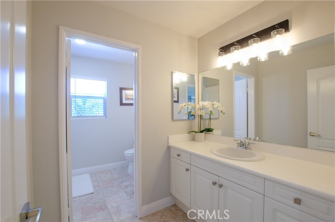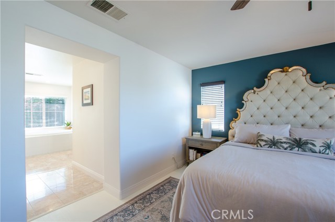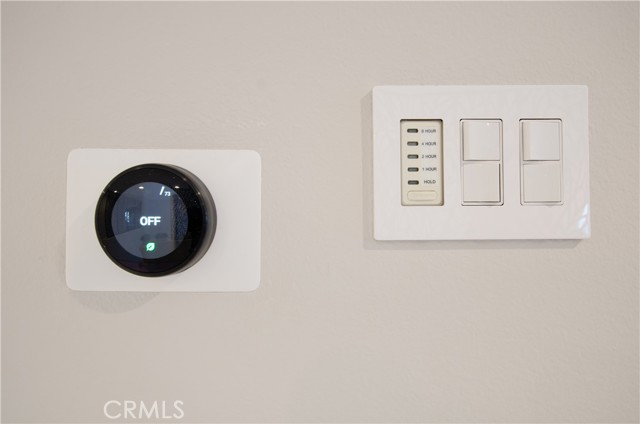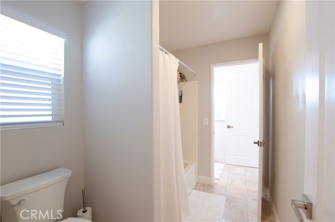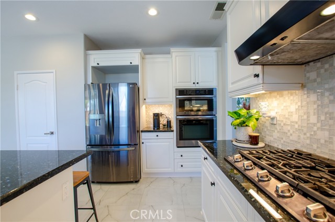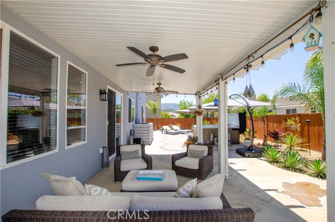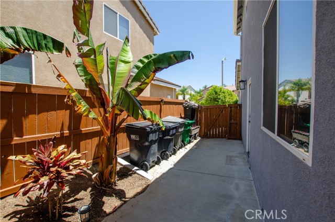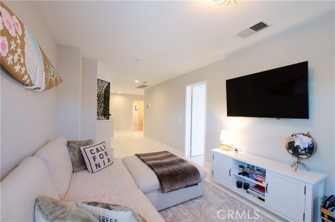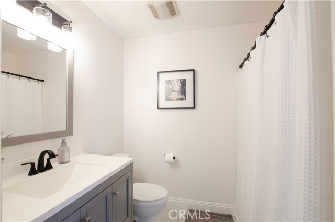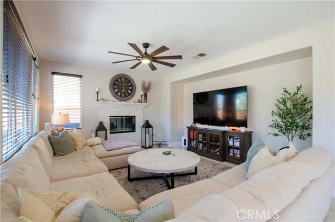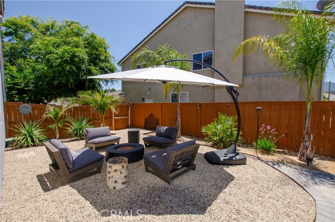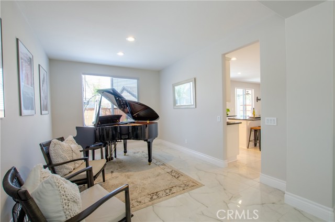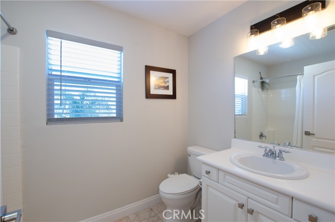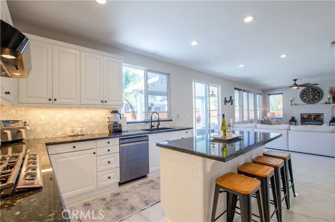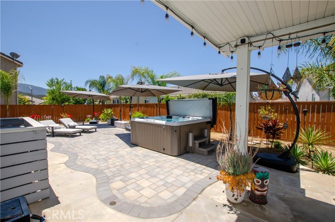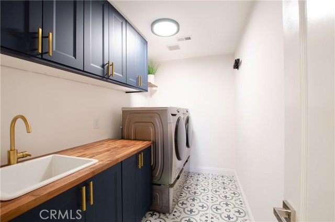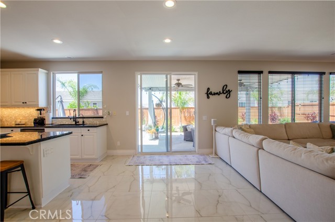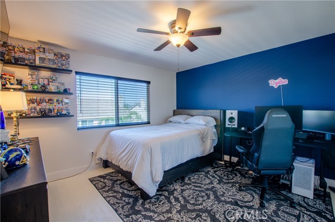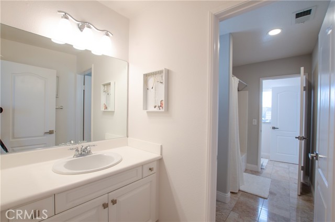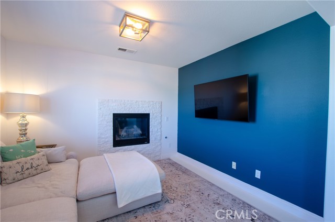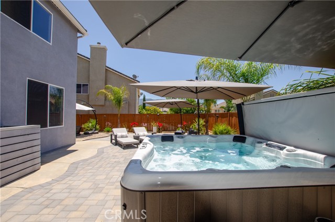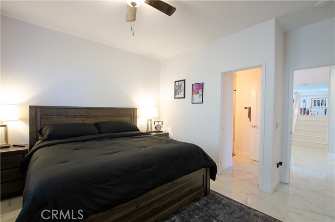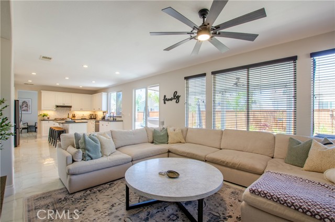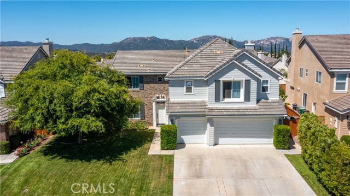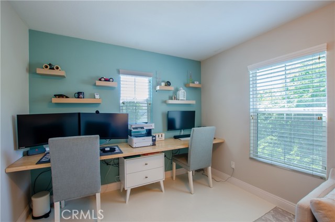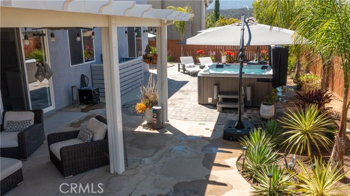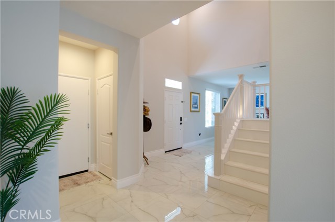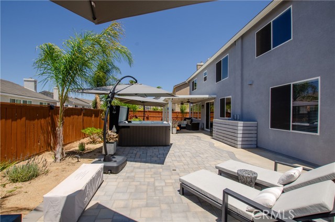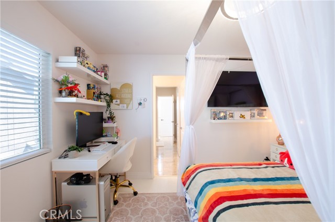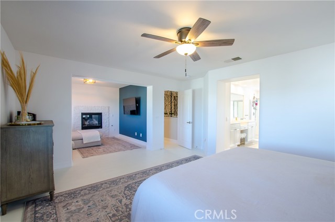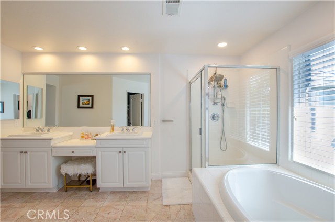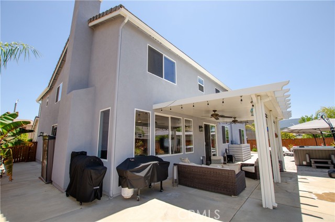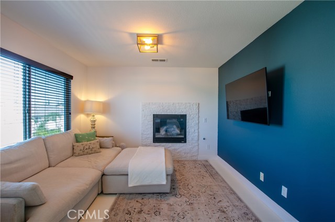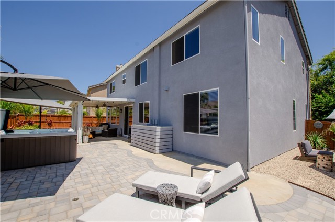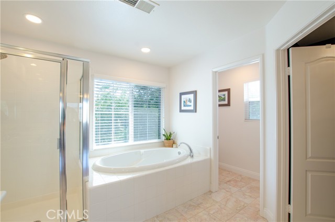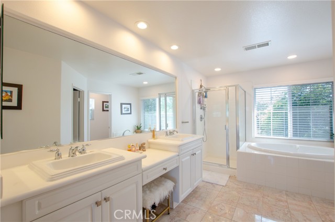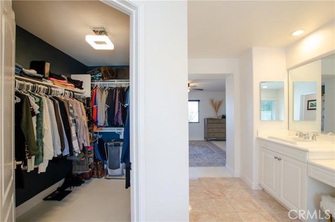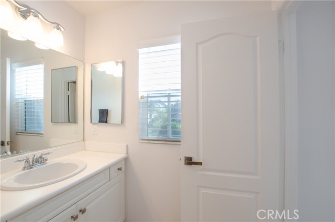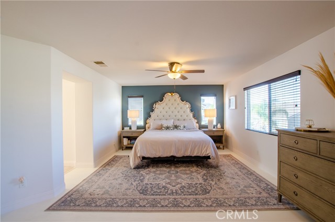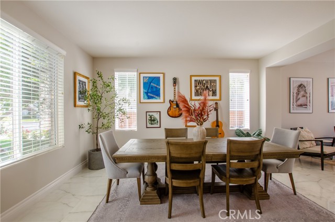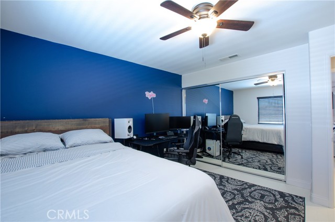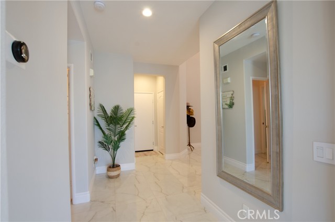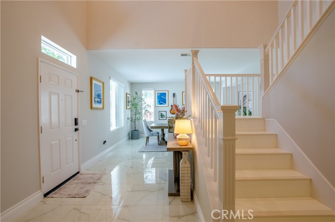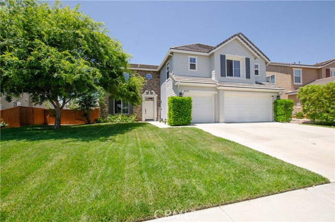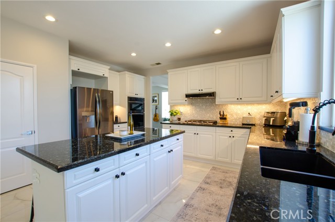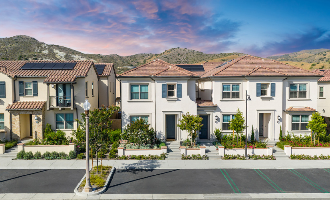45051 OAKFORD COURT, TEMECULA CA 92592
- 5 beds
- 4.00 baths
- 3,279 sq.ft.
- 7,841 sq.ft. lot
Property Description
Beautifully upgraded Morgan Hill home tucked away in a quiet cul-de-sac, just steps from Tony Tobin Elementary and less than half a mile from one of Temecula’s most impressive clubhouses. This spacious 5-bedroom, 4-bathroom home offers nearly 3,300 sq ft of living space on a generous lot, with elevated positioning that provides wonderful curb appeal. Inside, you’ll find modern upgrades and tasteful finishes throughout — including 3D Carrara porcelain tile, luxury laminate flooring, soaring vaulted ceilings, and two beautifully redone natural stone fireplaces. The main floor includes a bedroom with a private ensuite bath, perfect for guests or multi-generational living. The remodeled kitchen is a chef’s dream, with granite countertops, stainless steel appliances, a new vent hood, custom backsplash, under-cabinet lighting, a walk-in pantry, and a large island with bar seating — all flowing into an open-concept family room ideal for entertaining. Upstairs features a large loft, oversized laundry room with sink, three secondary bedrooms (including another ensuite), and a luxurious primary suite with retreat, stone fireplace, spa-like bath with jetted tub, dual vanities, walk-in shower, and a generous walk-in closet. Additional highlights include a 3-car garage, new water heater, two Nest thermostats, whole-house fan, water softener, natural marble in the baths and laundry room, and a beautifully landscaped backyard with alumawood patio cover, fans, custom hardscape, and fruit trees. Located in the sought-after Great Oak school district, near top shopping, parks, Temecula’s famed wine country, and just minutes from Vail Lake.
Listing Courtesy of Arlan Lloyd, Premier Agent Network
Interior Features
Exterior Features
Use of this site means you agree to the Terms of Use
Based on information from California Regional Multiple Listing Service, Inc. as of July 5, 2025. This information is for your personal, non-commercial use and may not be used for any purpose other than to identify prospective properties you may be interested in purchasing. Display of MLS data is usually deemed reliable but is NOT guaranteed accurate by the MLS. Buyers are responsible for verifying the accuracy of all information and should investigate the data themselves or retain appropriate professionals. Information from sources other than the Listing Agent may have been included in the MLS data. Unless otherwise specified in writing, Broker/Agent has not and will not verify any information obtained from other sources. The Broker/Agent providing the information contained herein may or may not have been the Listing and/or Selling Agent.

