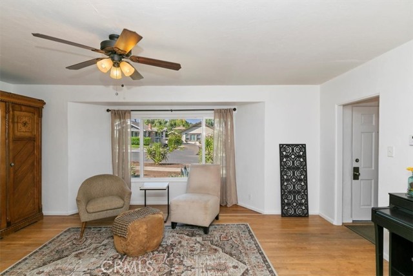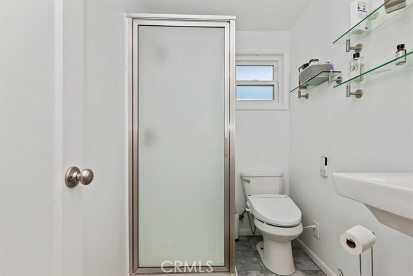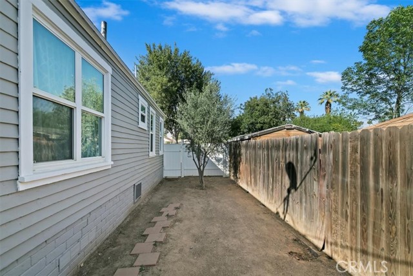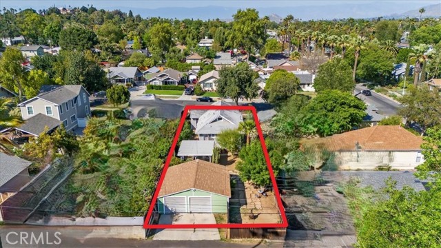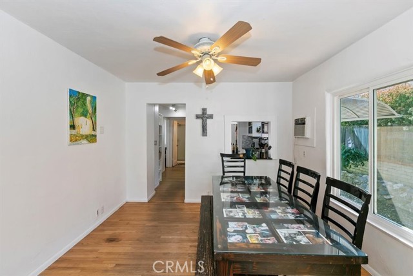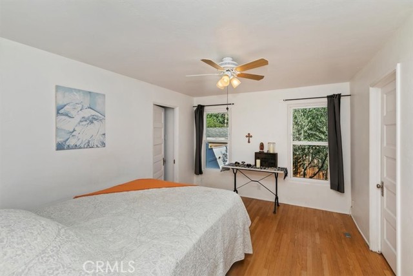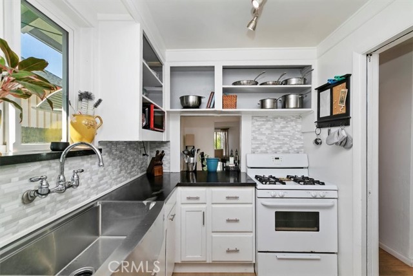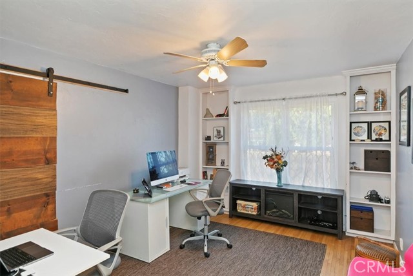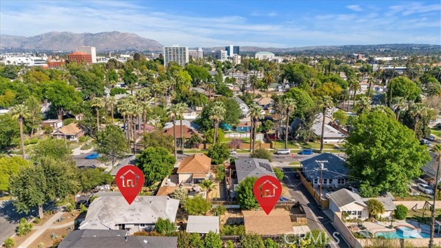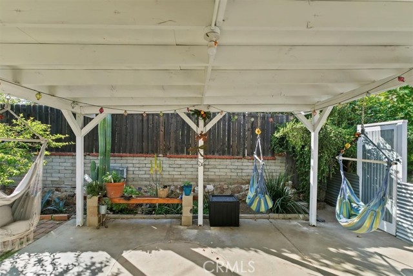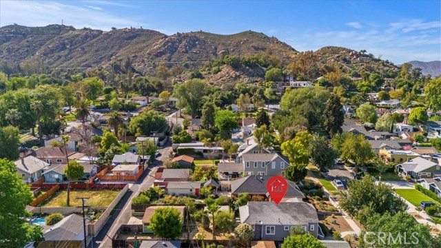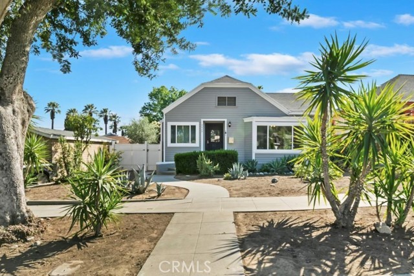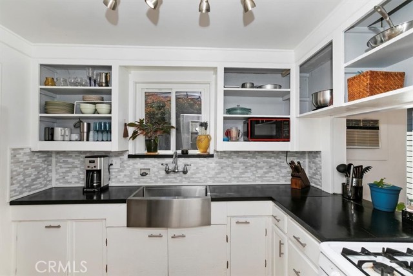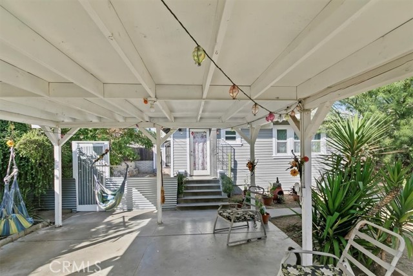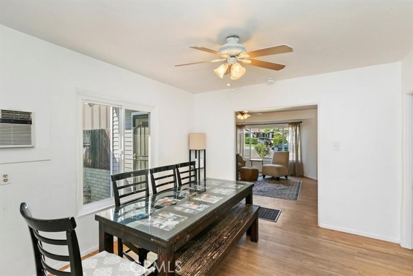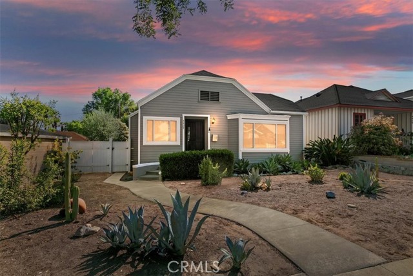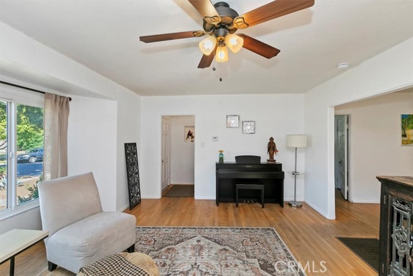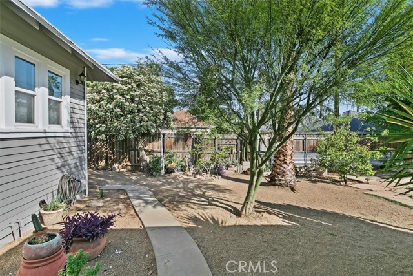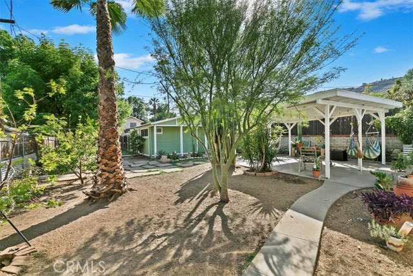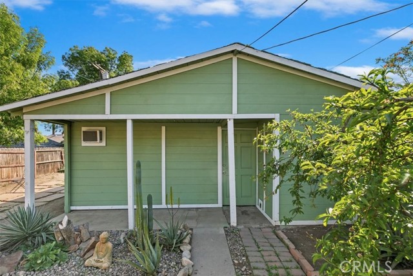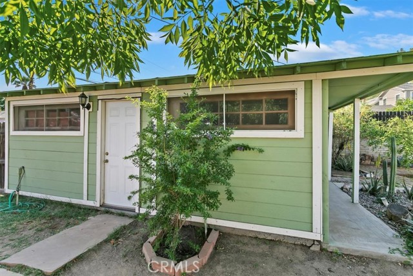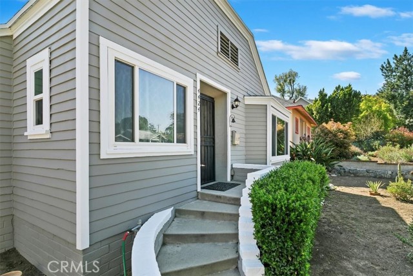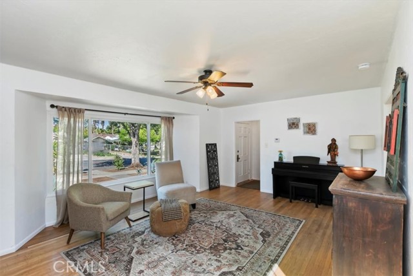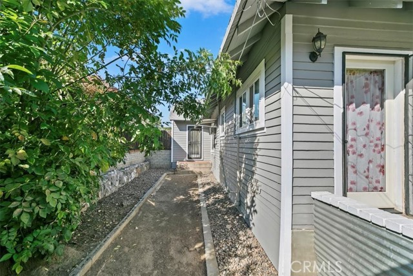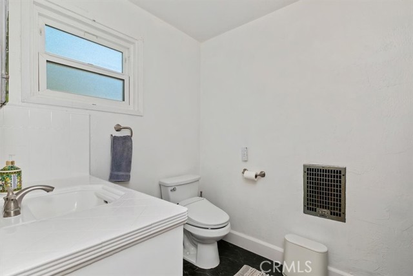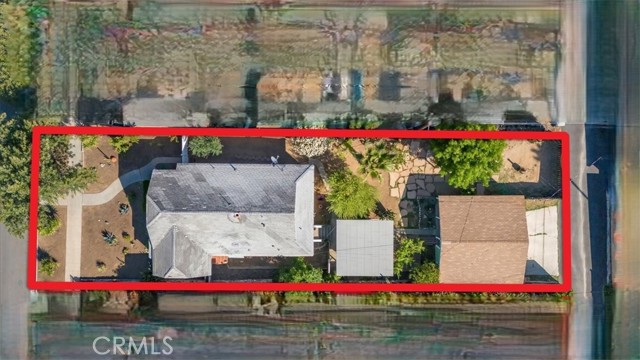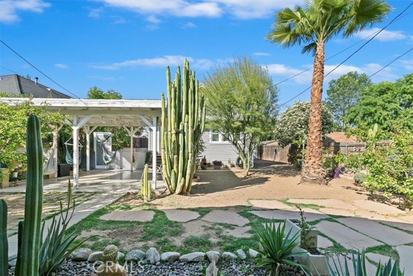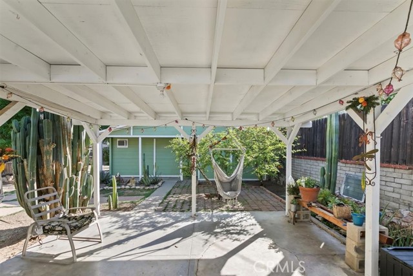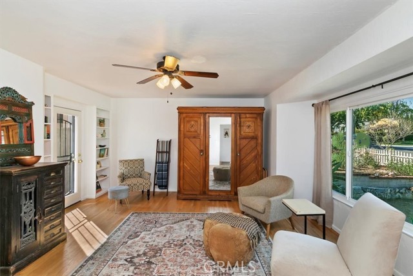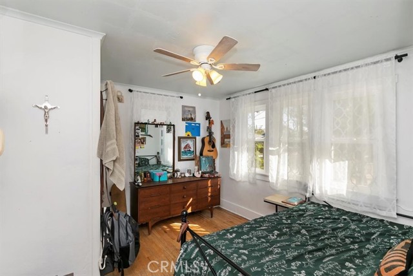4424 10TH STREET, RIVERSIDE CA 92501
- 3 beds
- 1.75 baths
- 1,330 sq.ft.
- 7,841 sq.ft. lot
Property Description
Located Walking Distance From Riverside's Bustling Downtown which Features Parks, Restaurants, The Arts, and Nightlife, This Vintage 1910 Home Offers Three Bedrooms All with Ample Room and Natural Light, The Primary Bedroom has Two Closets Including a Walk In.....The Living Room Boasts Open Floor Plan with Large Window Offering Views and More Natural Light Leading to Dining Room...Kitchen Features Stainless Steel Farmhouse Sink, Custom Backsplash and Pocket Door with Large Laundry Room that Exits to Backyard, Classic Original Wood Floors Throughout Most of Living Space.....The Exterior of Property Includes Drought Resistant Low Maintenance Front and Backyards, Stand Alone Patio Cover Positioned in Tranquil and Peaceful Backyard, Detached Two Car Garage with Area for Storage, Office, Workout Space....WALK OR BIKE TO MOUNT RUBIDOUX AND FAIRMONT PARK!!!
Listing Courtesy of TED JENKINS, Vista Sotheby's International Realty
Interior Features
Exterior Features
Use of this site means you agree to the Terms of Use
Based on information from California Regional Multiple Listing Service, Inc. as of April 16, 2025. This information is for your personal, non-commercial use and may not be used for any purpose other than to identify prospective properties you may be interested in purchasing. Display of MLS data is usually deemed reliable but is NOT guaranteed accurate by the MLS. Buyers are responsible for verifying the accuracy of all information and should investigate the data themselves or retain appropriate professionals. Information from sources other than the Listing Agent may have been included in the MLS data. Unless otherwise specified in writing, Broker/Agent has not and will not verify any information obtained from other sources. The Broker/Agent providing the information contained herein may or may not have been the Listing and/or Selling Agent.

