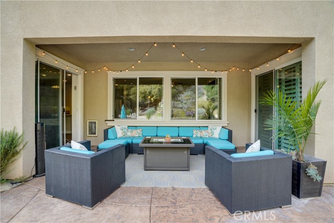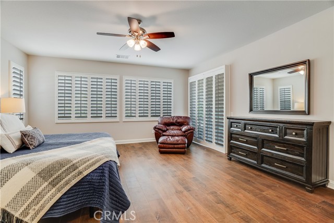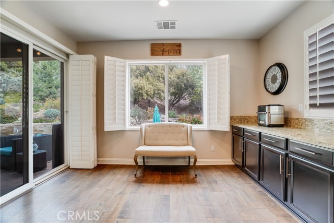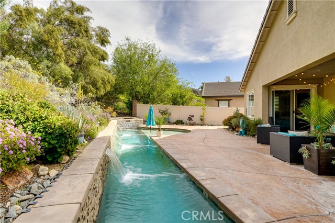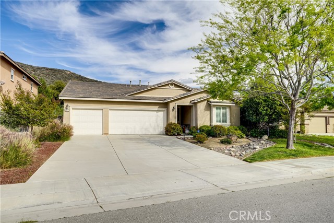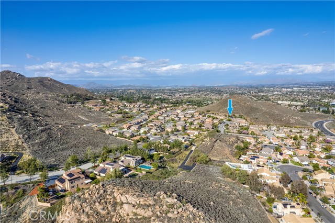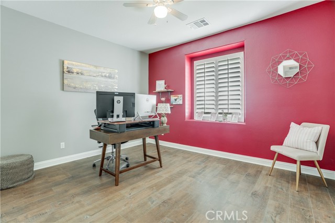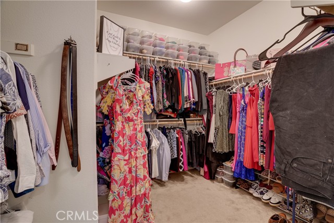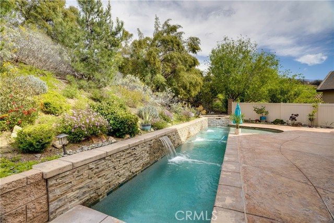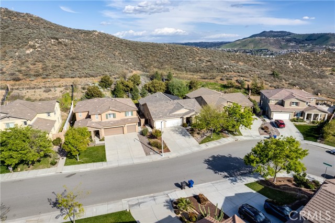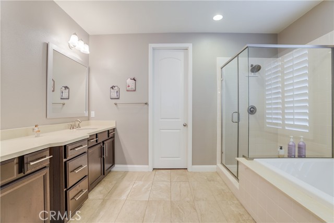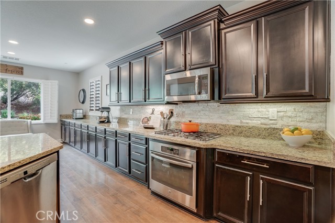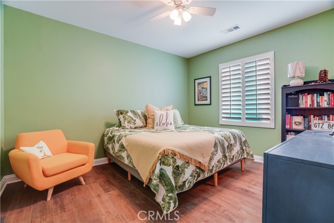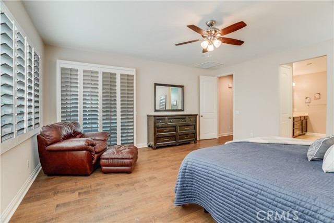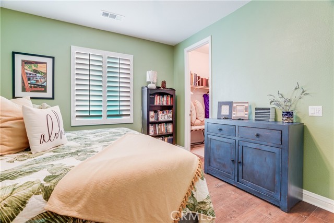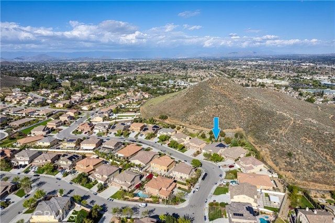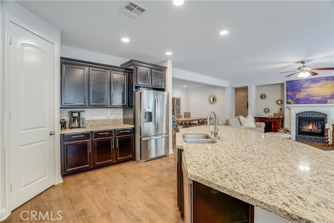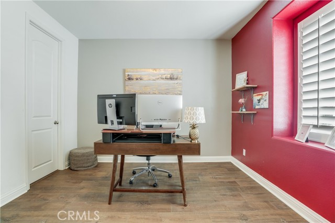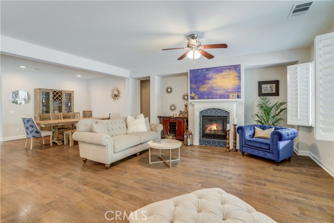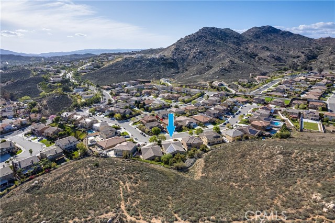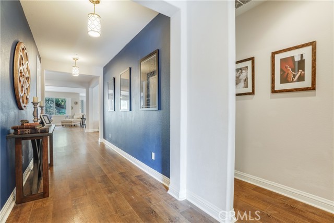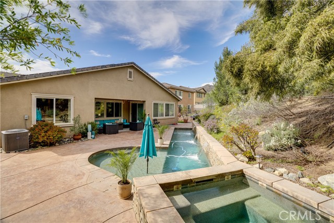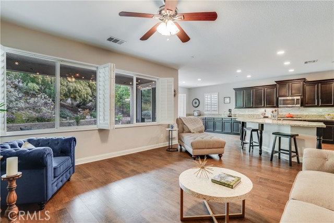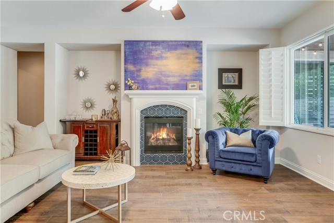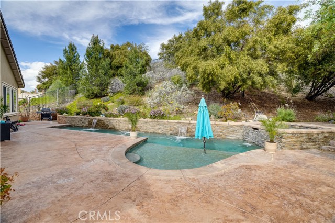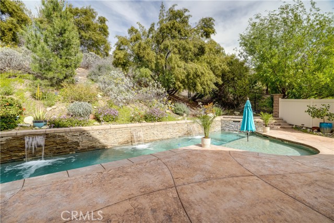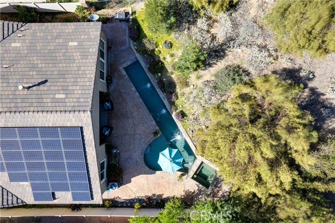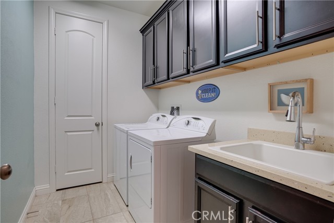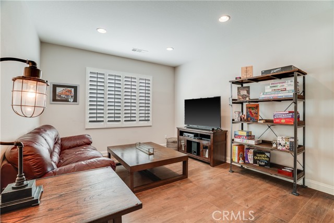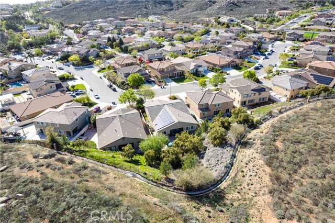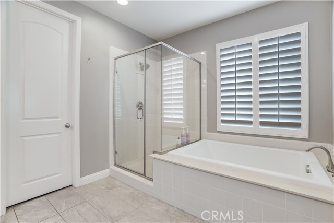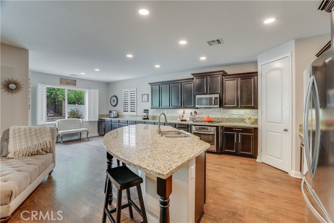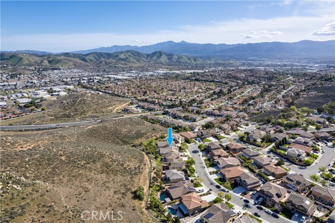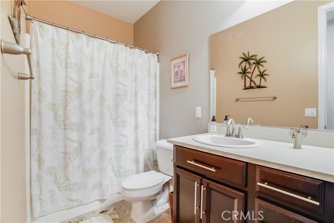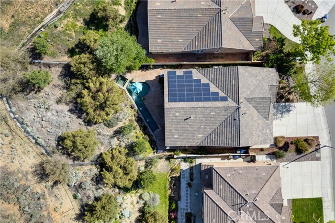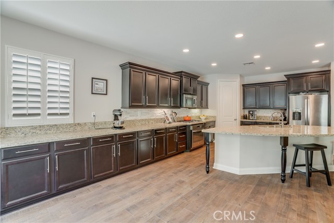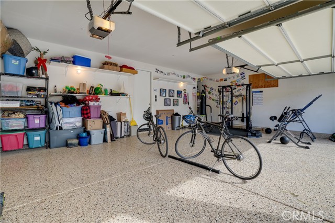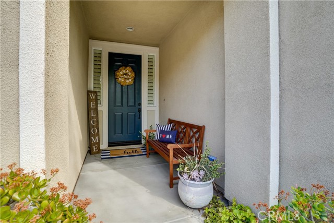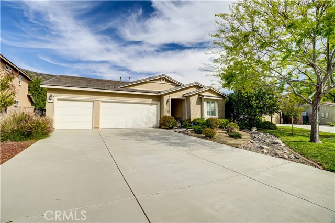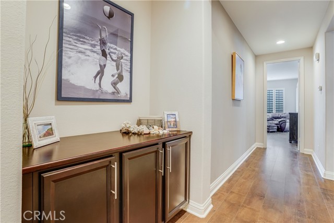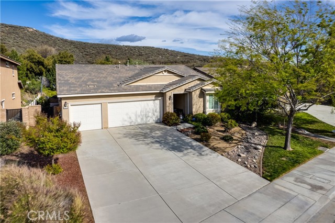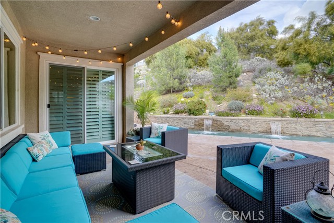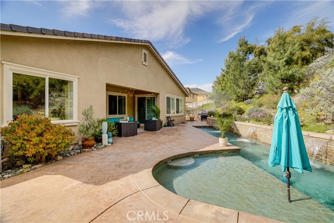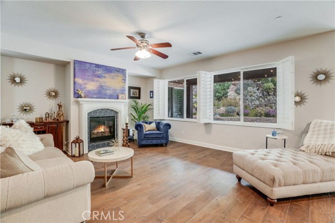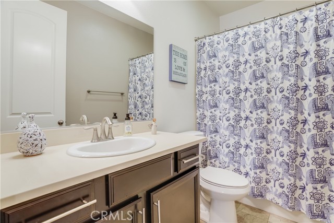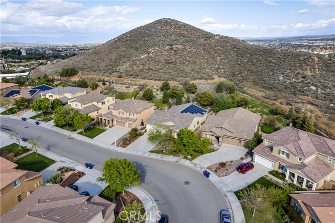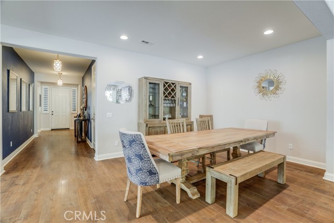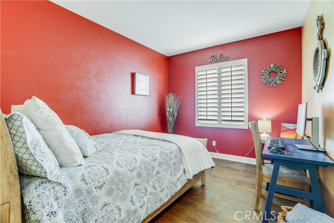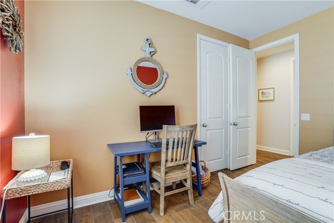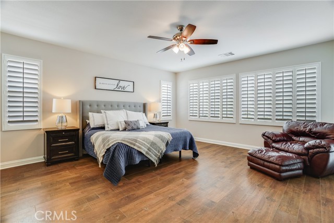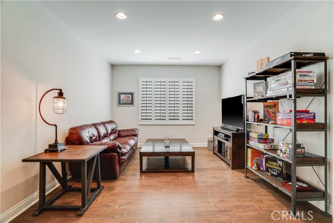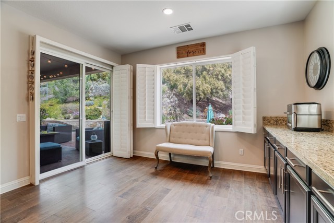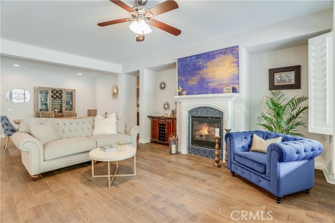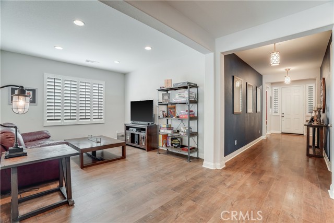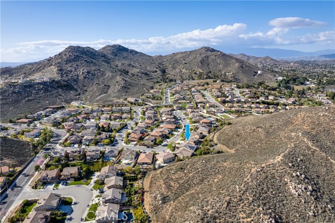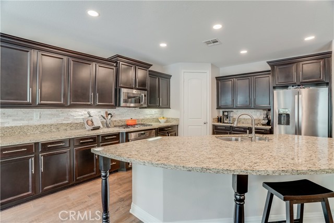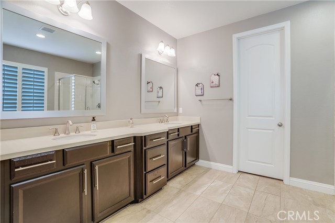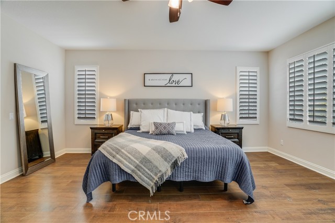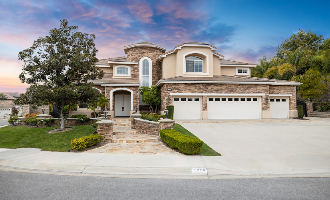4311 FALCONER DRIVE, RIVERSIDE CA 92505
- 4 beds
- 3.00 baths
- 2,842 sq.ft.
- 15,246 sq.ft. lot
Property Description
Your Dream Oasis awaits in the Highlands Community! Welcome to your stunning single-story retreat that embodies luxury and relaxation. This exquisite home, built in 2015, features a private backyard oasis that will take your breath away. Imagine unwinding in your sparkling lap pool or soaking in the large spa, surrounded by serene landscaping and no rear neighbors—perfect for ultimate privacy. The grand entrance sets the stage for the elegance and sophistication that flows throughout. The open floor plan is designed for entertaining and cozy family gatherings, with beautiful plank flooring and custom wood shutters. The heart of this home is the expansive kitchen, complete with a large center island, stainless steel appliances, granite countertops, and an abundance of cabinetry. It seamlessly connects to the inviting family room, where a cozy fireplace and entertainment niche create the ideal space for relaxation and connection. Retreat to the spacious primary suite, with direct access to the backyard, an ensuite bathroom with dual vanities, a soaking tub, a separate shower, and a generous walk-in closet. The flexible bedroom layout includes a separate wing with its own full bath, making it perfect for multi-generational living, guest accommodations, or a private home office. Nestled on a quiet hillside, this home offers a remarkable level of privacy and tranquility. The covered outdoor space and custom concrete patio is perfect for hosting gatherings or enjoying quiet evenings under the stars. Additional highlights include a 3-car garage with epoxy-sealed floors, a fire-sprinkler system for safety, and fully paid off solar. This is a rare opportunity to own a turnkey home with exceptional features in a highly desirable location. Don't miss your chance to experience the lifestyle you deserve—come see it today!
Listing Courtesy of Mase Abdeshahian, Regency Real Estate Brokers
Interior Features
Exterior Features
Use of this site means you agree to the Terms of Use
Based on information from California Regional Multiple Listing Service, Inc. as of May 1, 2025. This information is for your personal, non-commercial use and may not be used for any purpose other than to identify prospective properties you may be interested in purchasing. Display of MLS data is usually deemed reliable but is NOT guaranteed accurate by the MLS. Buyers are responsible for verifying the accuracy of all information and should investigate the data themselves or retain appropriate professionals. Information from sources other than the Listing Agent may have been included in the MLS data. Unless otherwise specified in writing, Broker/Agent has not and will not verify any information obtained from other sources. The Broker/Agent providing the information contained herein may or may not have been the Listing and/or Selling Agent.

