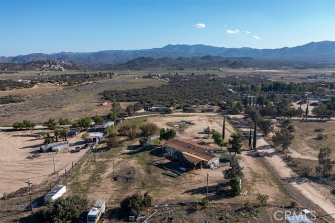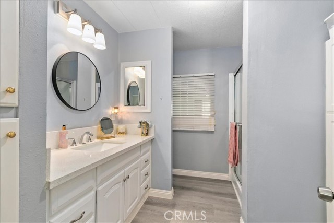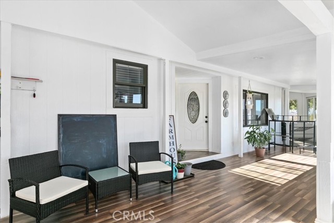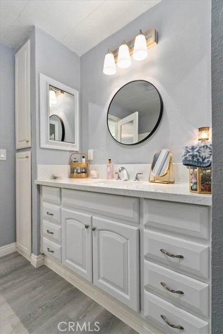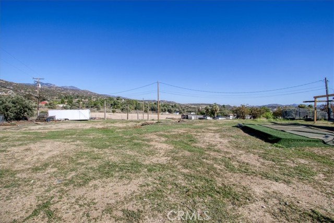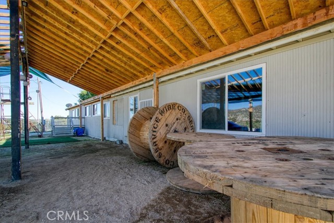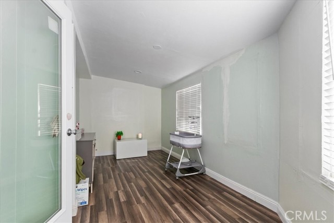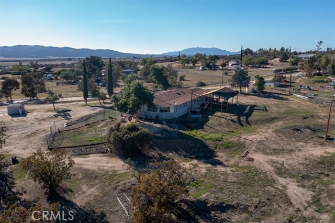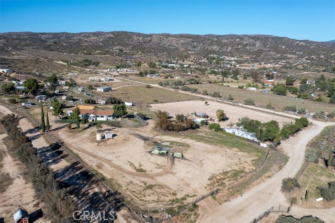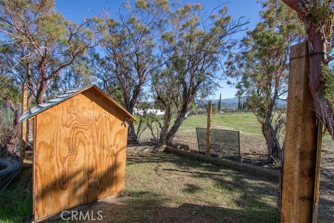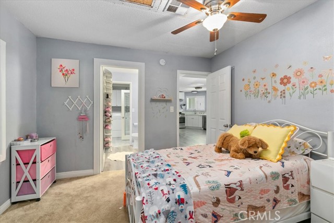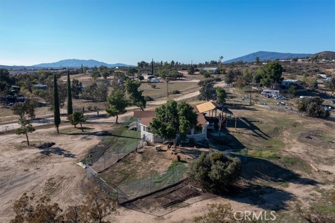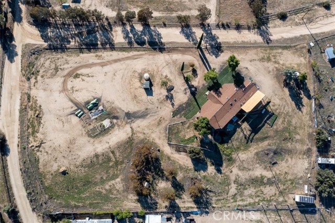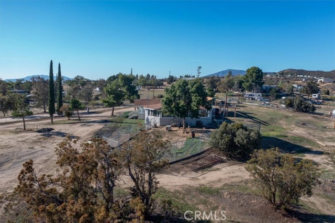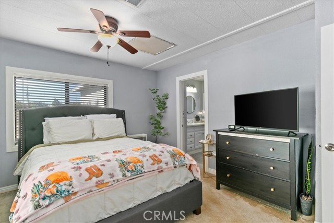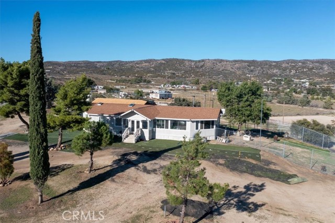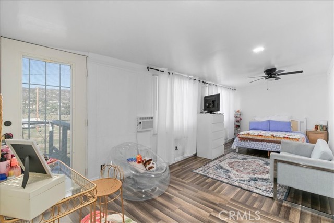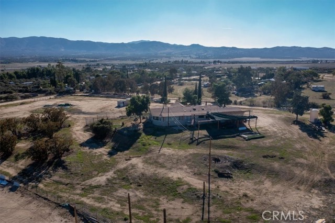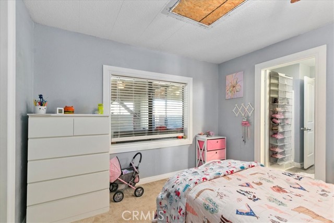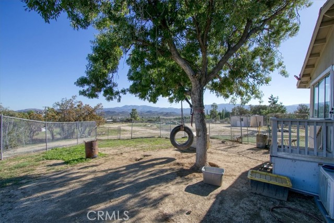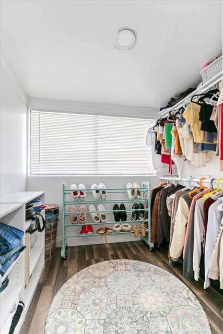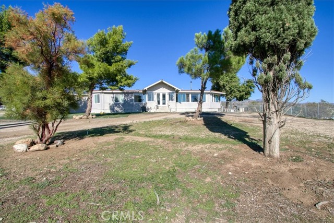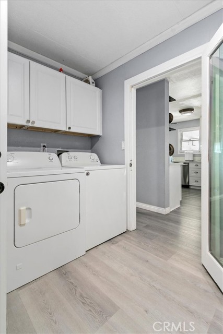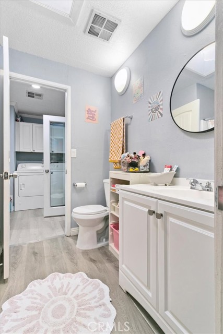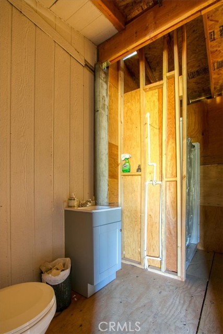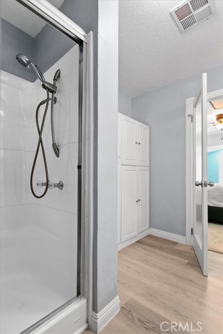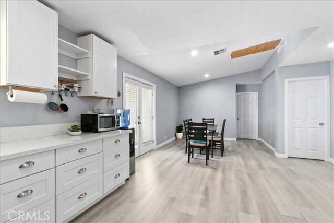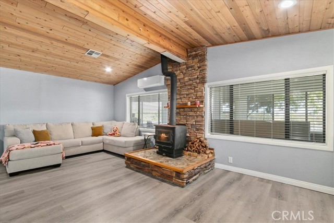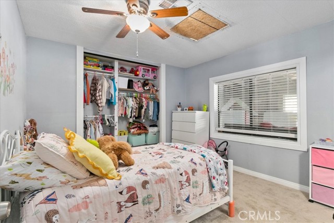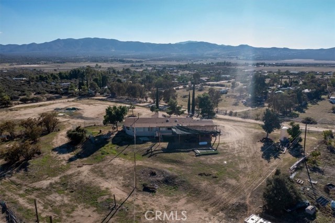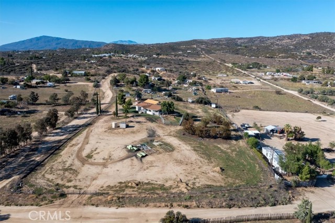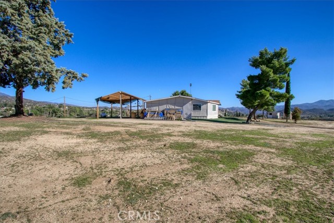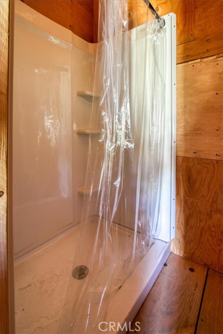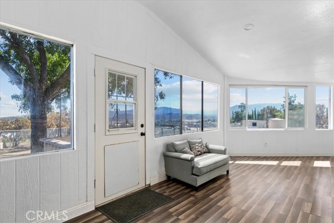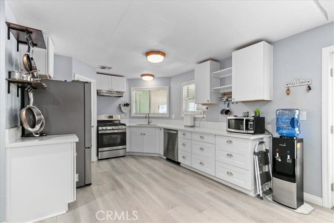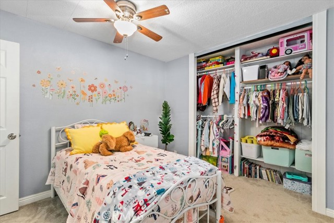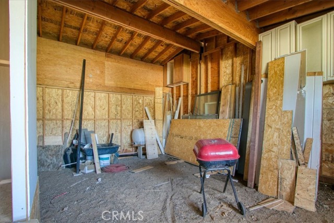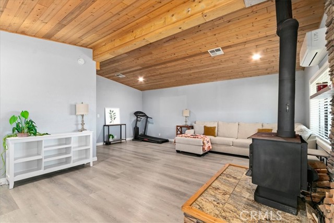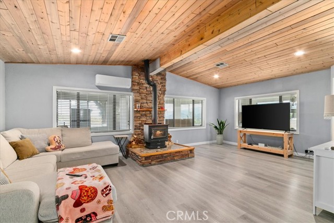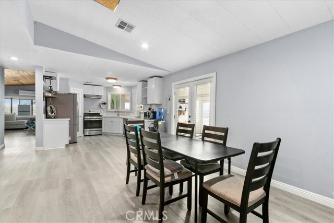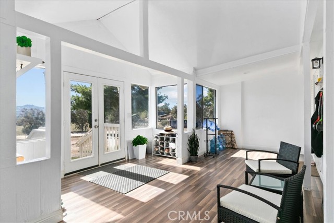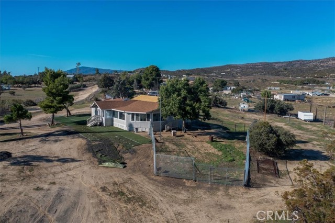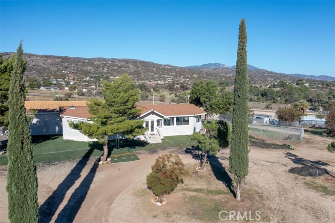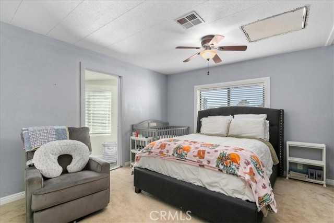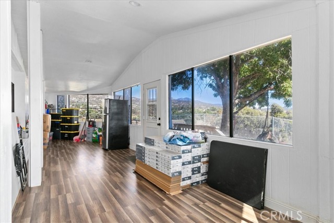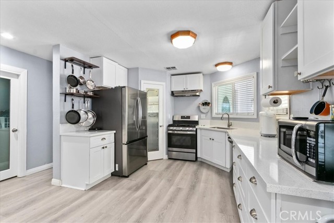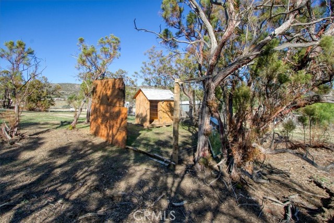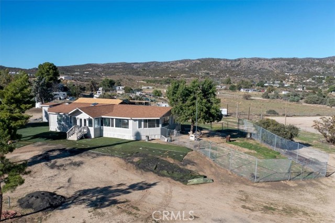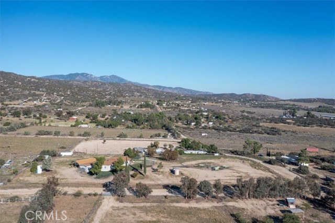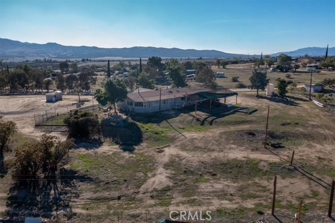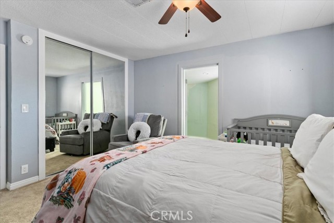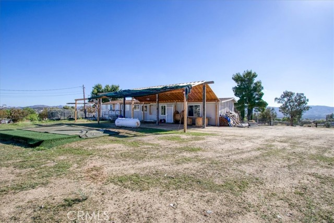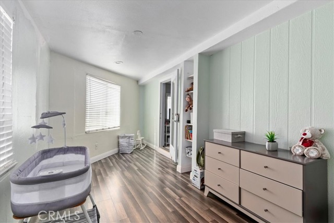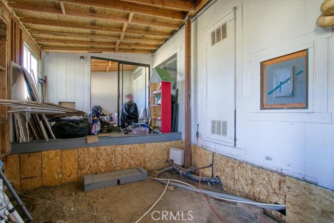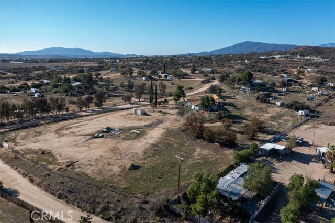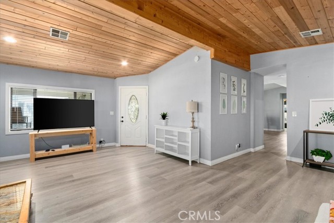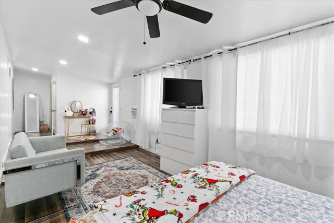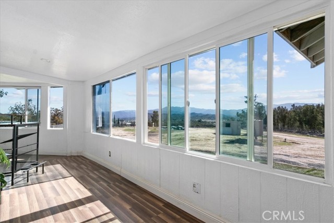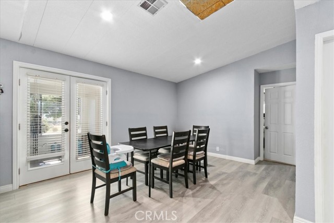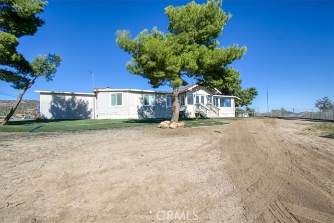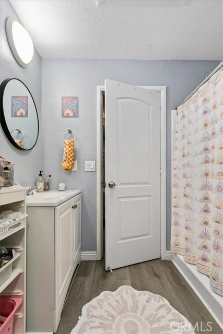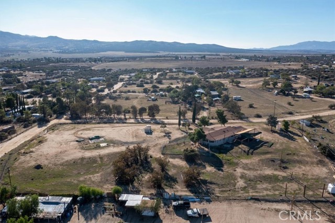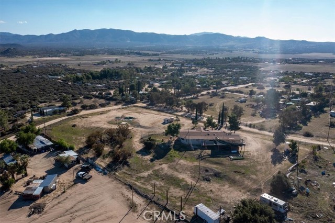42370 LILAC, ANZA CA 92539
- 3 beds
- 3.00 baths
- 1,780 sq.ft.
- 119,790 sq.ft. lot
Property Description
Welcome to your serene Anza dream home, only 0.8 miles off the paved road. With a view overlooking the nearby valley, you'll love the enclosed Arizona style sun room porch. Open the windows to feel the cross breeze, or keep them closed and enjoy the natural light and the view. Nestled on 2.75 acres, this horse property is ready for all your critters, your family members and all your entertainment needs. The possibilities are endless. Add an ADU, run a business, or just spend all day working the land with your four-legged friends. This manufactured home is on a permanent foundation with a 433a certificate, making it eligible for most financing. It is even inside the eligible area for the 0% down USDA loan. This home offers 3 bedrooms and 3 bathrooms, designed with versatility in mind. The spacious primary suite has a roomy, gorgeous bathroom with quartz countertops, a walk-in shower and ample storage. The primary suite even has its own retreat. The retreat provides flexible space that can serve as a nursery, home office, or even a dream walk-in closet. Inside the main living area, you’ll also find a Jack-and-Jill style guest bathroom that links the laundry room and the second bedroom. The third bedroom is an expansive 10' x 34' with a walk-in closet and private entrance, ideal for multi-generational living, guest quarters, or rental potential. The heart of the home shines in the recently remodeled kitchen, featuring crisp white cabinetry, sleek quartz countertops, and stylish open shelving. A walk-in pantry keeps everything organized, while the included stove, refrigerator, and dishwasher make it truly move-in ready. It’s a perfect space for both everyday living and gathering with family and friends. Step outside and discover endless possibilities. The Rural Residential zoning allows for horses, goats, chickens, and more. With a cross-fenced dog yard, you are ready to keep your four-legged friends safe when guests come to visit. A spacious workshop with a full bathroom adds convenience and flexibility, while the property’s private well and owned propane tank provide self-sufficiency. Out back, a charming gable-roof pergola creates the perfect setting for outdoor entertaining or can even double as covered RV parking. With plenty of space and the option to build an additional dwelling, this property offers both comfort and opportunity. Set your GPS to the corner of El Campo/Coyote Canyon Rd, then to house, you'll minimize dirt roads
Listing Courtesy of Brandi Howlett, REALTY ONE GROUP EMPIRE
Interior Features
Exterior Features
Use of this site means you agree to the Terms of Use
Based on information from California Regional Multiple Listing Service, Inc. as of October 23, 2025. This information is for your personal, non-commercial use and may not be used for any purpose other than to identify prospective properties you may be interested in purchasing. Display of MLS data is usually deemed reliable but is NOT guaranteed accurate by the MLS. Buyers are responsible for verifying the accuracy of all information and should investigate the data themselves or retain appropriate professionals. Information from sources other than the Listing Agent may have been included in the MLS data. Unless otherwise specified in writing, Broker/Agent has not and will not verify any information obtained from other sources. The Broker/Agent providing the information contained herein may or may not have been the Listing and/or Selling Agent.

