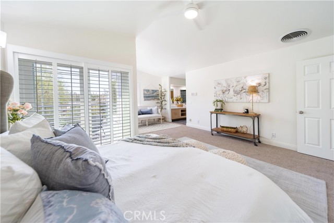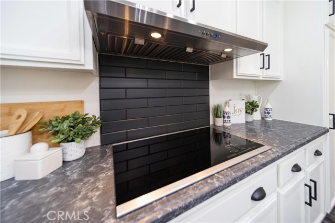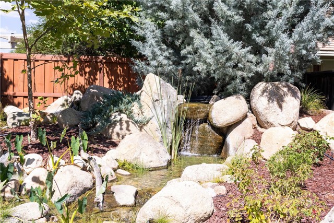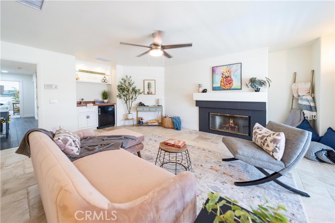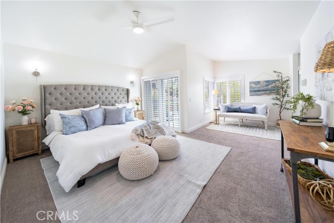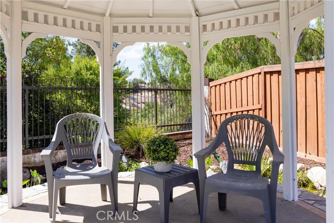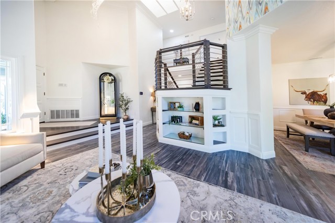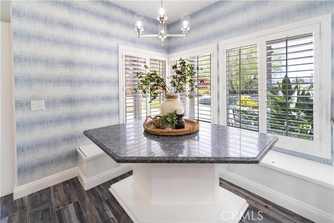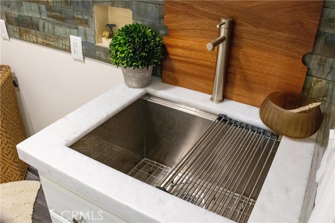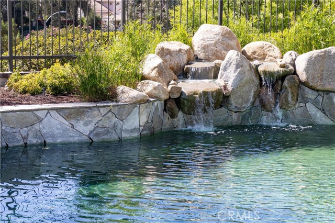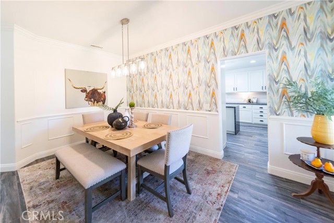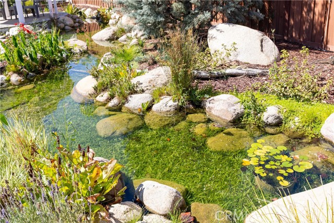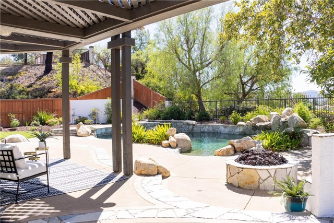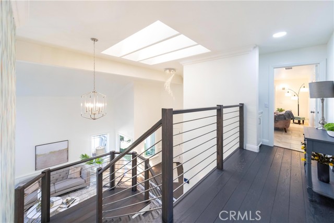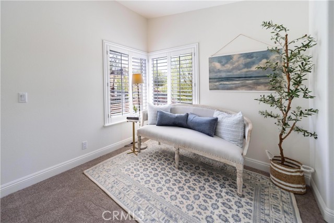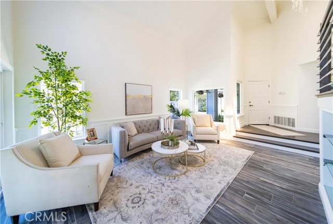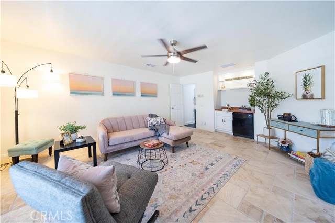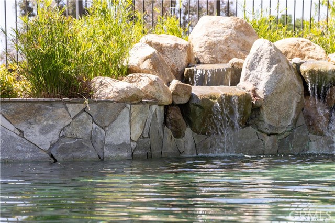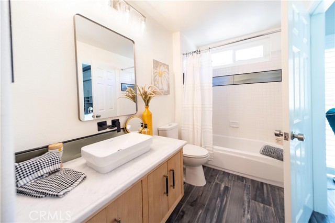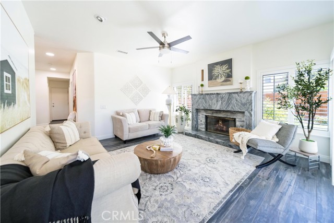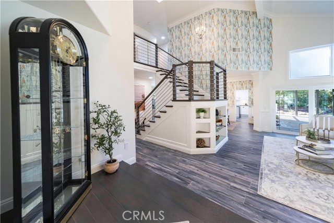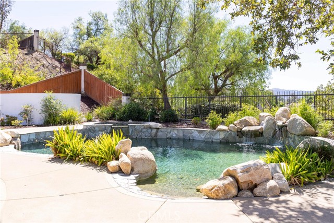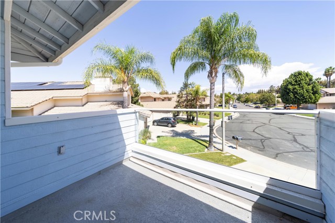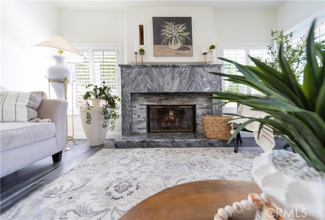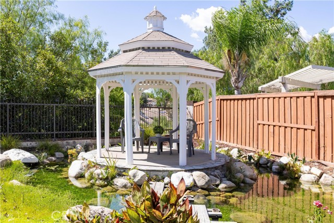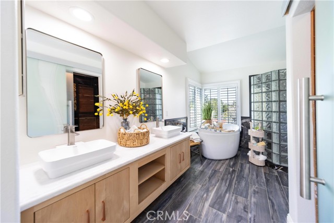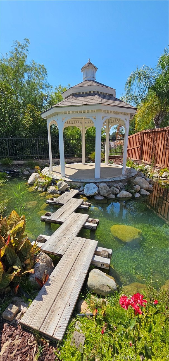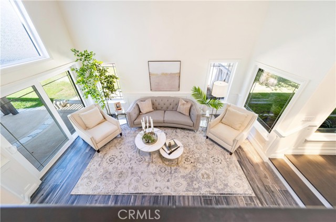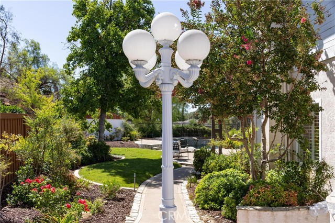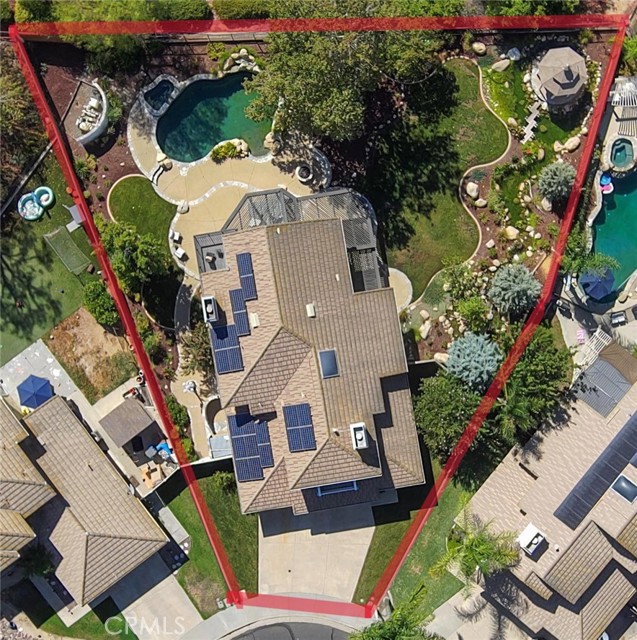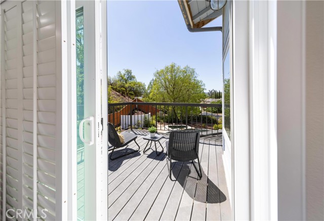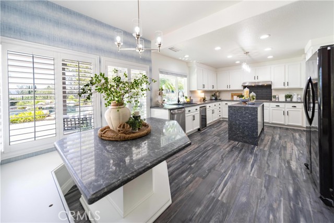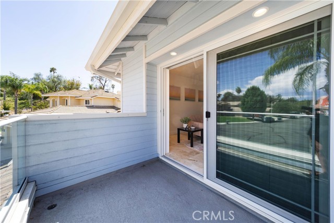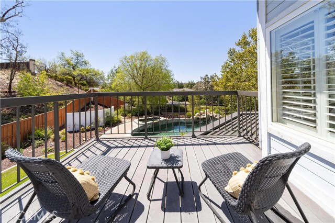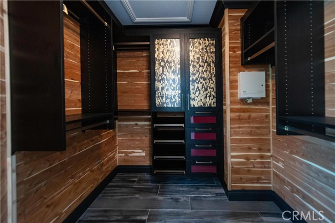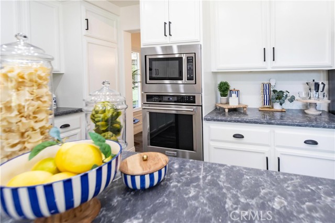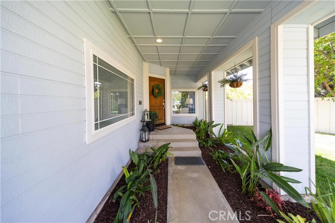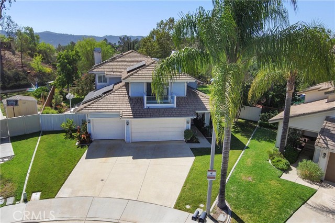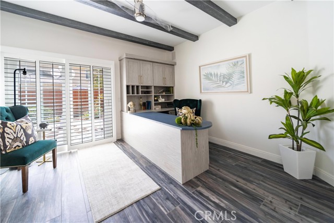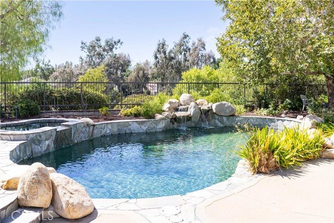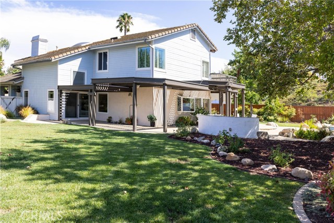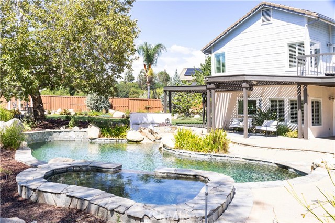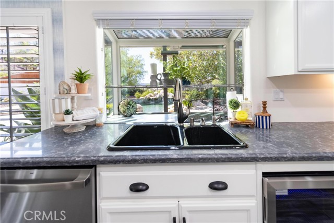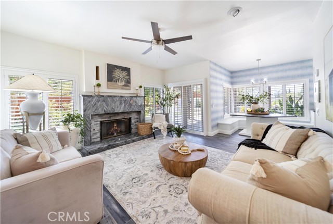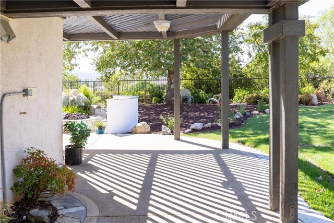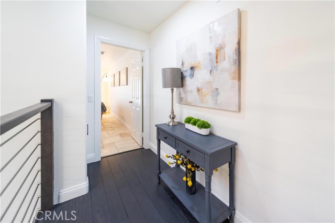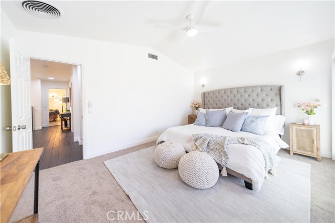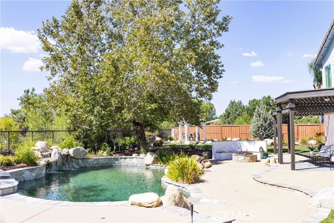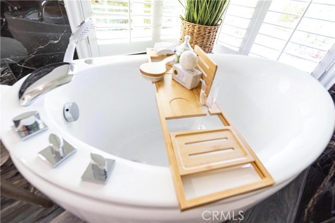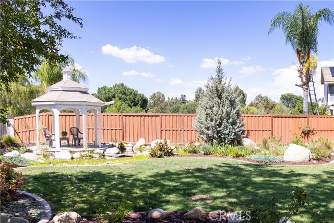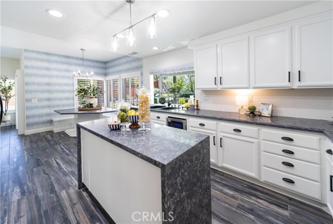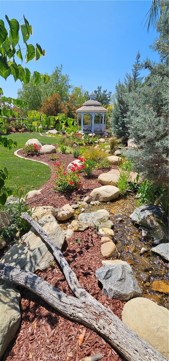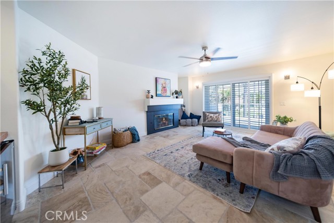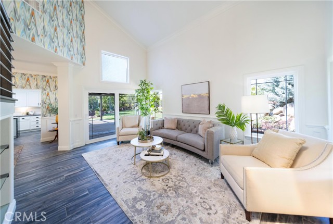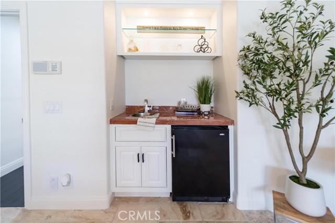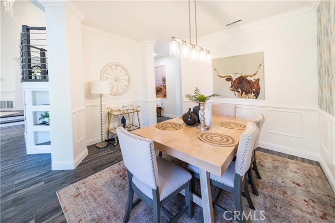41756 HUMBER DRIVE, TEMECULA CA 92591
- 5 beds
- 3.00 baths
- 2,604 sq.ft.
- 13,939 sq.ft. lot
Property Description
Centrally located in the heart of Temecula, this elegantly remodeled 5-bedroom, 3-bathroom pool home with a 3-car garage offers the perfect blend of style, comfort, and convenience. Inside, you’ll find beautiful tile wood-plank flooring, rich hardwood floors, and brand-new carpet, all accented by fresh paint and modern designer lighting. Every detail has been thoughtfully updated to create a light, welcoming atmosphere. The flexible floorplan includes a main-level bedroom currently set up as a private office, featuring a built-in desk and sliding door to the side yard. With a full bathroom nearby, this space is ideal for remote work, guests, or multi-generational living. Upstairs, the primary suite is a true retreat with a spa-inspired bathroom and a private balcony overlooking the pool and sunsets. One of the upstairs bedrooms is designed as a flex/bonus room, complete with a cozy fireplace, private balcony, and a convenient mini kitchenette with sink—perfect as a guest suite, entertainment lounge, or creative workspace. Additional bedrooms are generously sized, offering comfort and versatility for family or guests. The backyard is where this home truly shines. Set on a large lot with mature trees and lush landscaping, it features a dual waterfall stream that flows around a charming gazebo, creating a tranquil setting to relax and watch the sun go down. A sparkling pool completes the resort-like atmosphere, perfect for summer days, barbecues, and entertaining. All of this, just minutes from Temecula’s top schools, shopping, dining, Old Town, and world-class wineries. This isn’t just a home—it’s the lifestyle you’ve been waiting for.
Listing Courtesy of Melissa Gutierrez, Exit Alliance Realty
Interior Features
Exterior Features
Use of this site means you agree to the Terms of Use
Based on information from California Regional Multiple Listing Service, Inc. as of September 13, 2025. This information is for your personal, non-commercial use and may not be used for any purpose other than to identify prospective properties you may be interested in purchasing. Display of MLS data is usually deemed reliable but is NOT guaranteed accurate by the MLS. Buyers are responsible for verifying the accuracy of all information and should investigate the data themselves or retain appropriate professionals. Information from sources other than the Listing Agent may have been included in the MLS data. Unless otherwise specified in writing, Broker/Agent has not and will not verify any information obtained from other sources. The Broker/Agent providing the information contained herein may or may not have been the Listing and/or Selling Agent.

