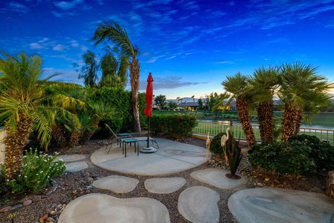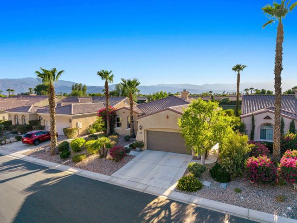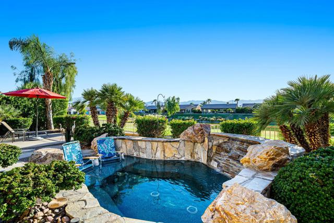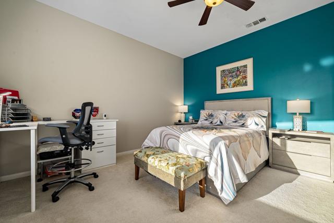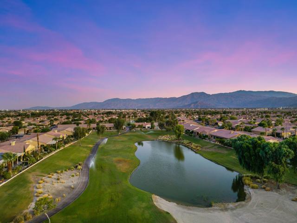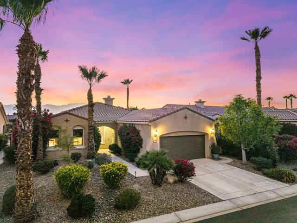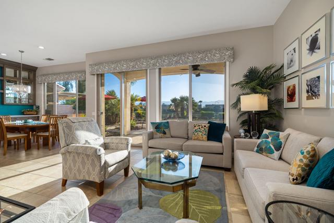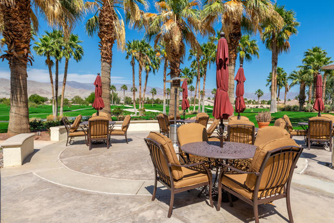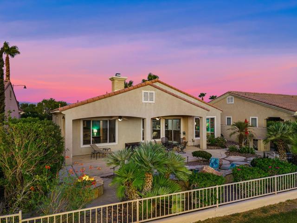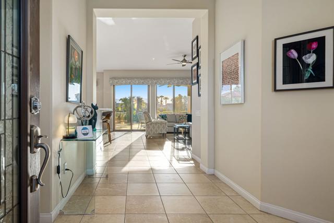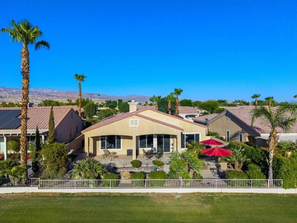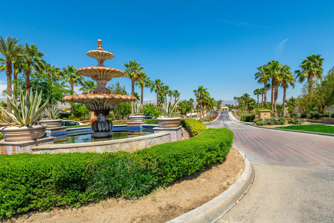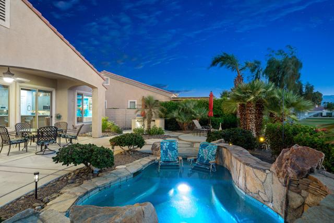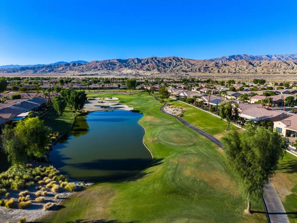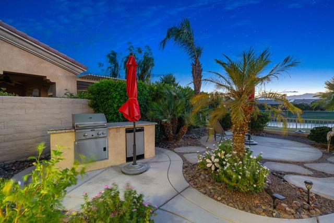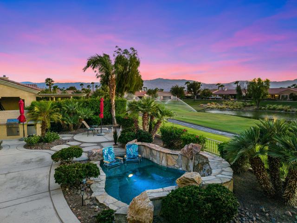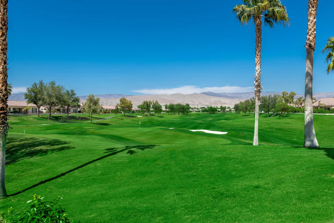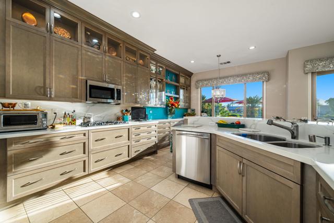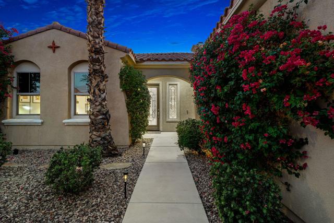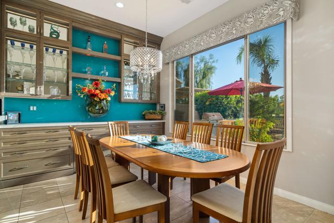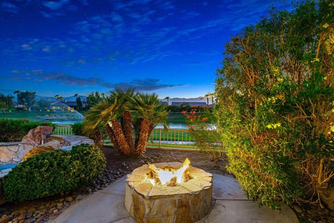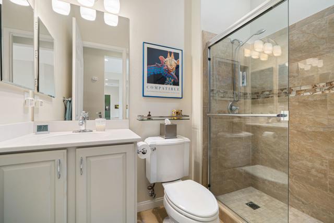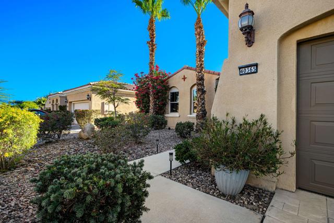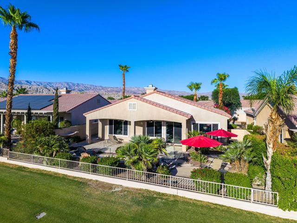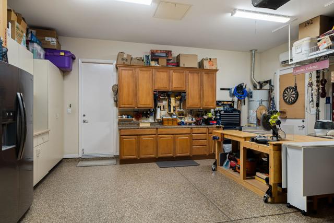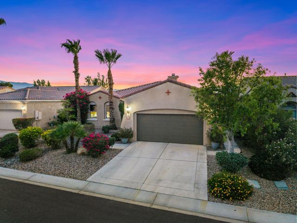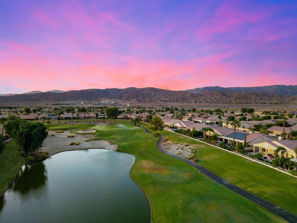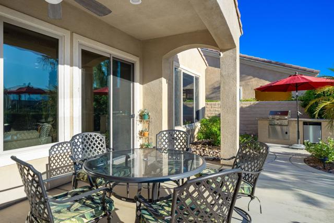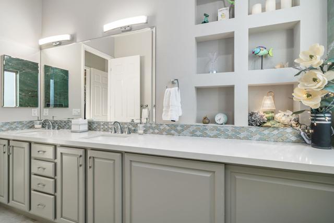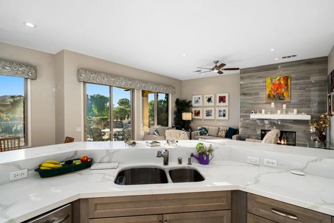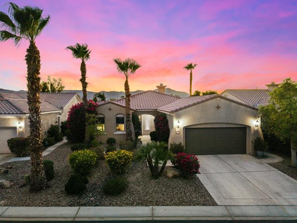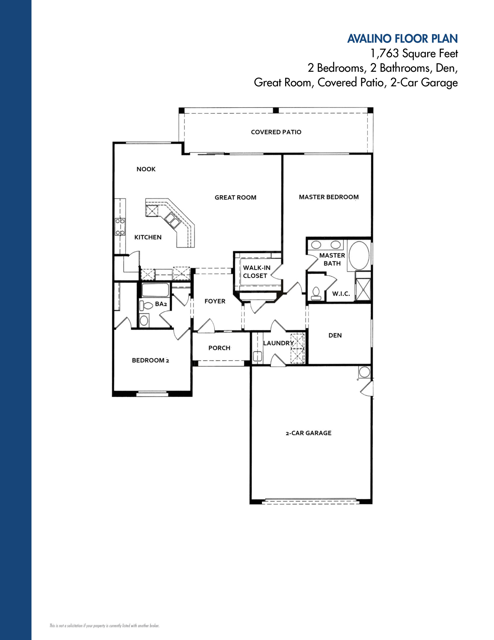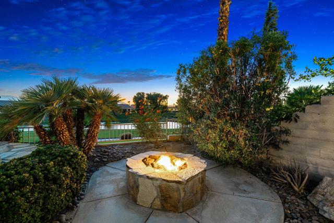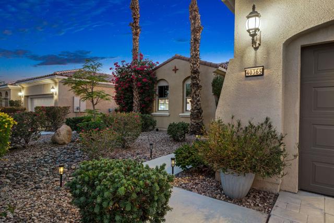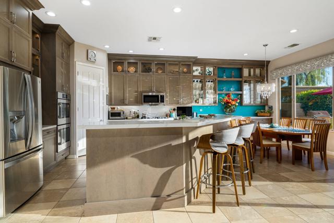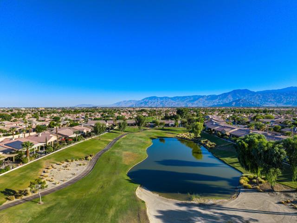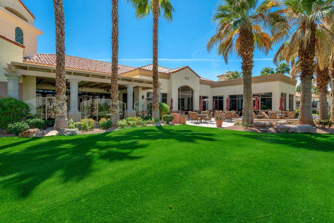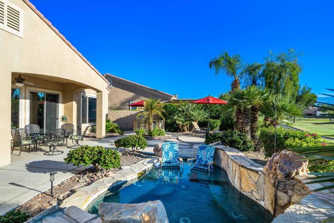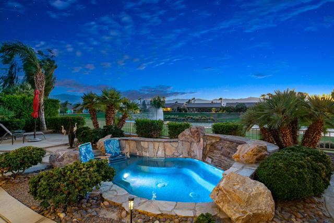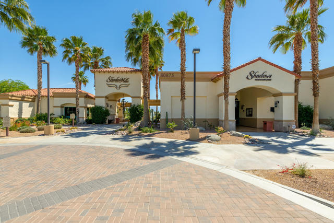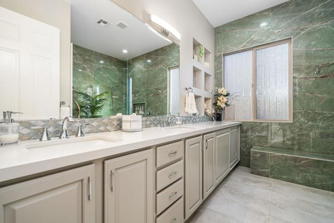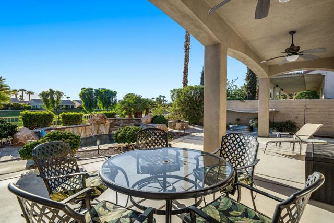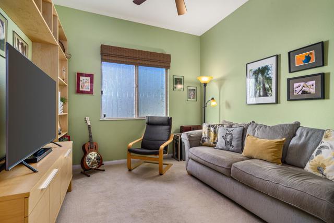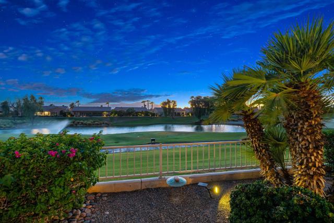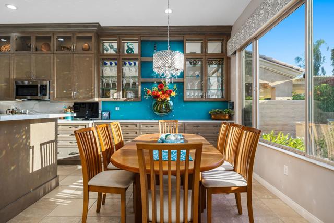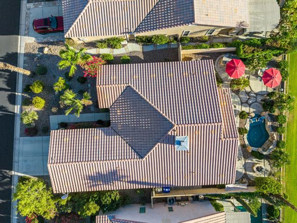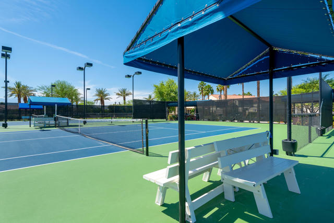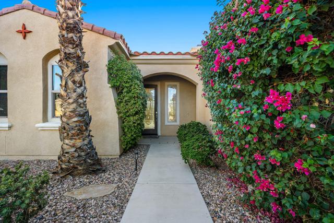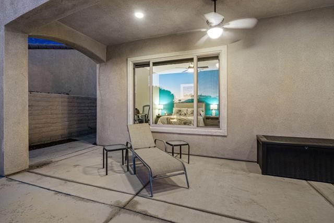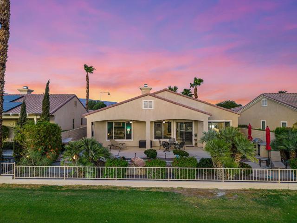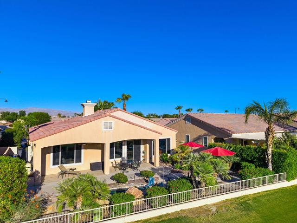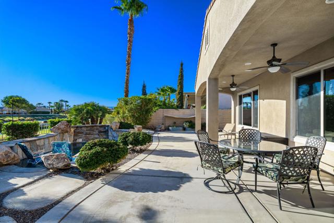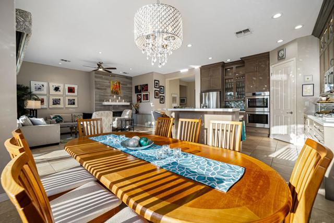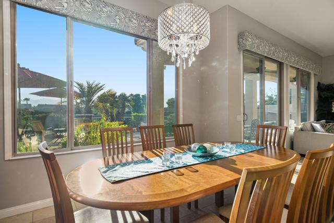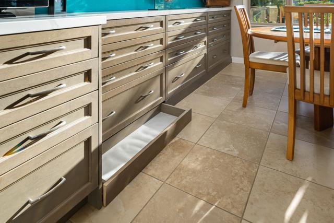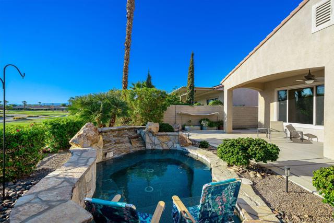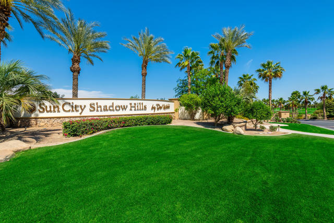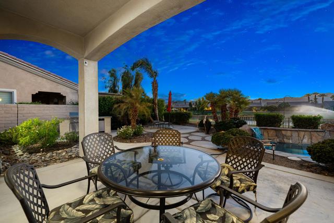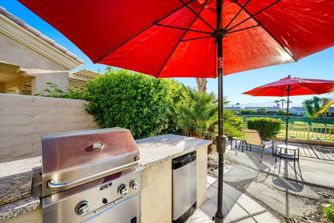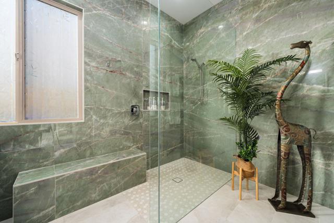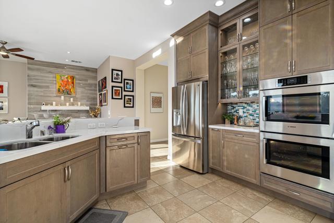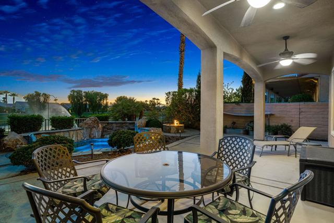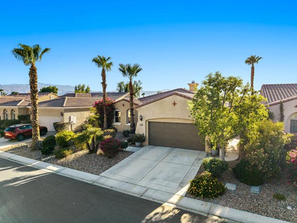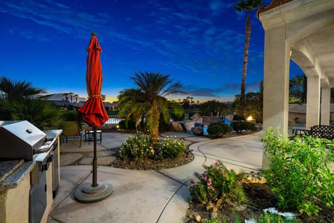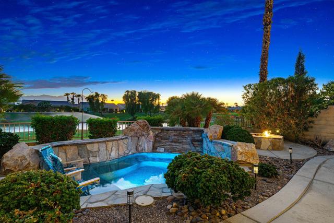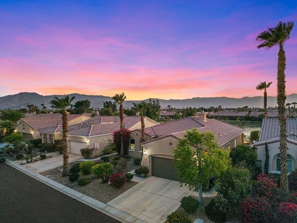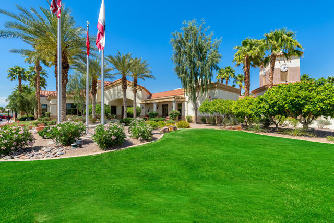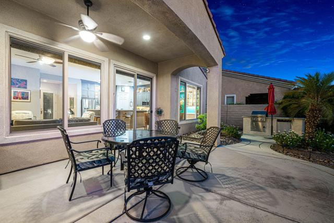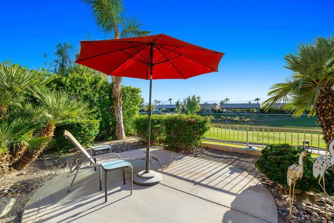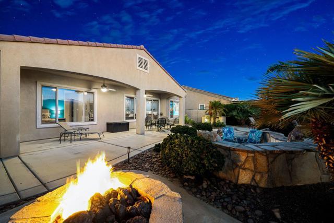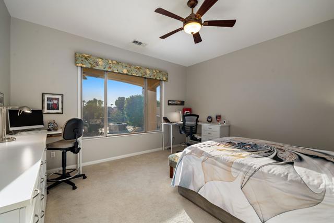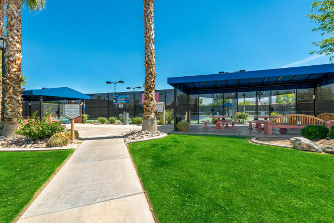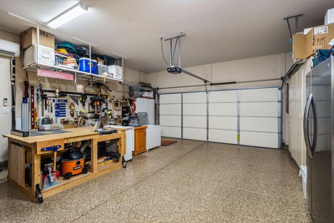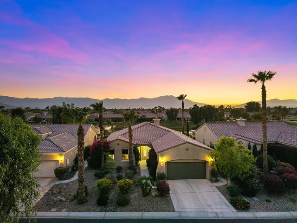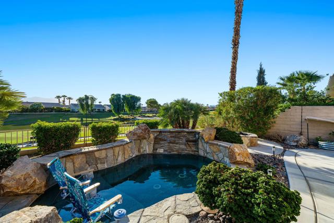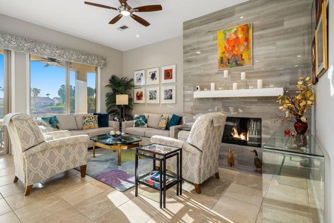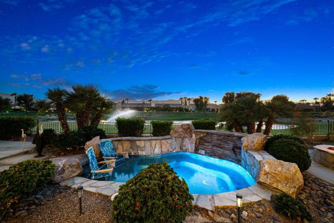40365 CAMINO ZULEMA, INDIO CA 92203
- 2 beds
- 2.00 baths
- 1,763 sq.ft.
- 6,970 sq.ft. lot
Property Description
Incredible Views | Resort-Style Backyard | Designer Upgrades Throughout |Enjoy spectacular, panoramic GOLF COURSE, LAKE, and MOUNTAIN VIEWS from this beautifully maintained and HIGHLY UPGRADED home in Sun City Shadow Hills, Del Webb's premier guard-gated 55+ community near Palm Springs.This popular AVALINO floor plan boasts 2BRs+DEN and has an OPEN-CONCEPT layout with easy flow from indoor to outdoor spaces, ideal when entertaining family and friends. Additionally, both bedroom suites are nicely separated for privacy. The stylish and fully REMODELED CHEF'S KITCHEN features Quartz counters, a wraparound breakfast bar, Bosch double ovens, and ample storage. This home has been thoughtfully upgraded with designer touches throughout...a LEADED GLASS entry door, custom window treatments and a sophisticated yet cozy GAS FIREPLACE for added warmth and ambiance on cooler winter evenings. The primary suite includes a SPA-LIKE BATH with Quartz countertops, custom backsplash, walk-in shower, motion lighting, and smart storage. Additional upgrades include new carpet (w/lifetime warranty), a tankless water heater, Honeywell smart thermostat, and EPOXY-COATED GARAGE FLOOR with mini-split A/C. The backyard is a true showstopper--set on the 5th Fairway and featuring a CUSTOM ROCK WATERFALL SPOOL with color-changing lights, a gas firepit, built-in BBQ with mini fridge, herb gardens, and a new wrought-iron perimeter fence. Community amenities include golf, tennis, pools/spas, fitness centers, clubs, activities, and low HOA dues that cover internet, security, & clubhouse access. Schedule your showing today!
Listing Courtesy of Julia Lawson, Equity Union
Interior Features
Exterior Features
Use of this site means you agree to the Terms of Use
Based on information from California Regional Multiple Listing Service, Inc. as of September 13, 2025. This information is for your personal, non-commercial use and may not be used for any purpose other than to identify prospective properties you may be interested in purchasing. Display of MLS data is usually deemed reliable but is NOT guaranteed accurate by the MLS. Buyers are responsible for verifying the accuracy of all information and should investigate the data themselves or retain appropriate professionals. Information from sources other than the Listing Agent may have been included in the MLS data. Unless otherwise specified in writing, Broker/Agent has not and will not verify any information obtained from other sources. The Broker/Agent providing the information contained herein may or may not have been the Listing and/or Selling Agent.

