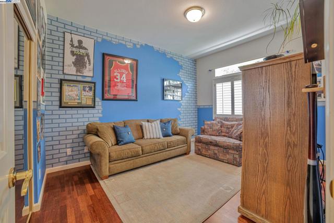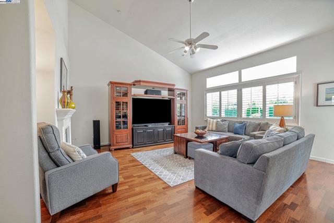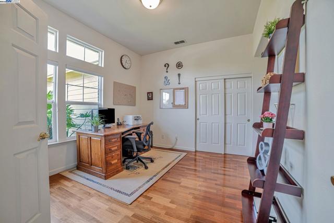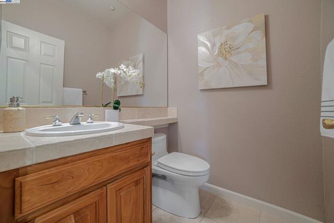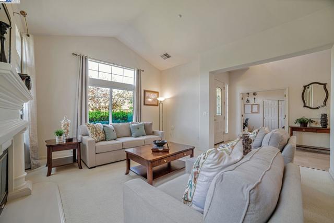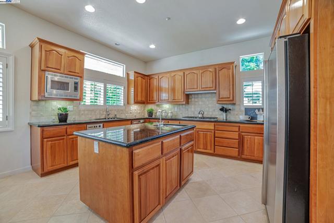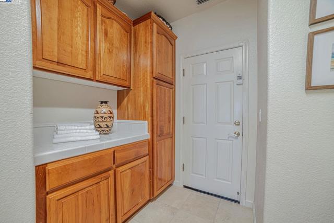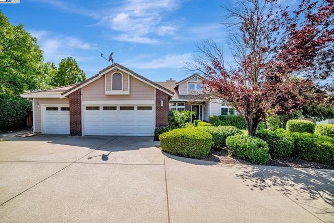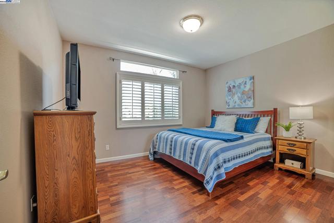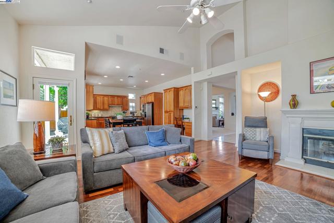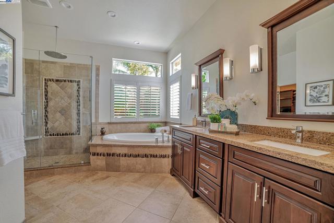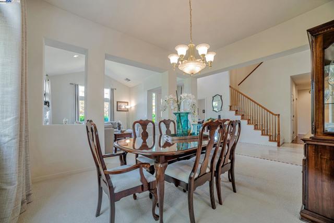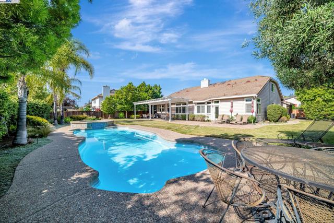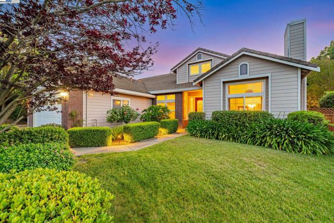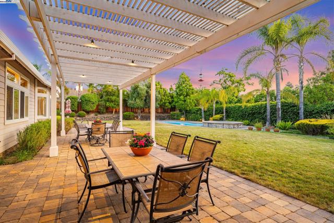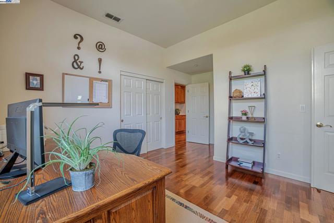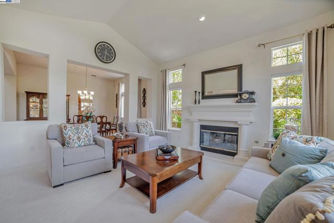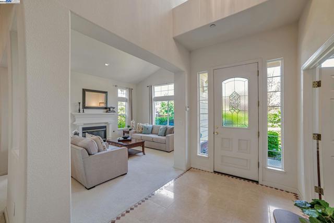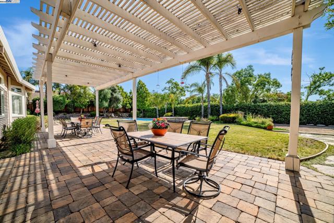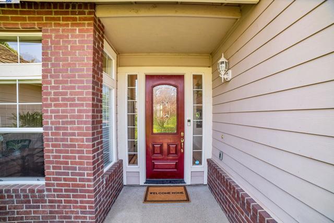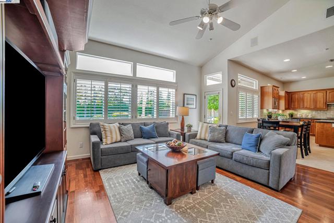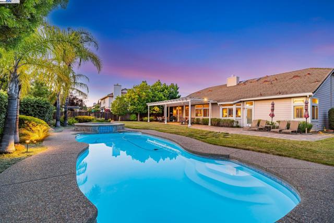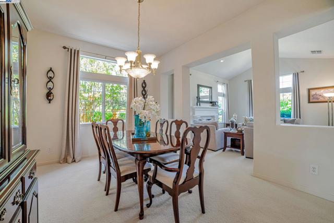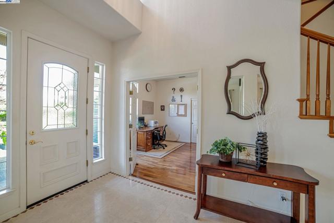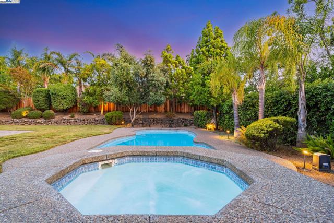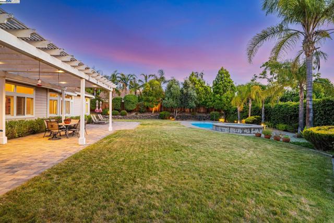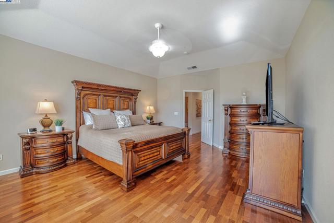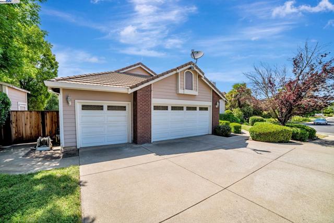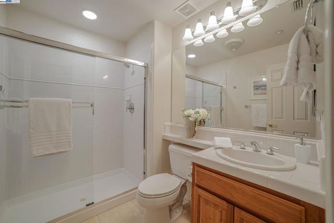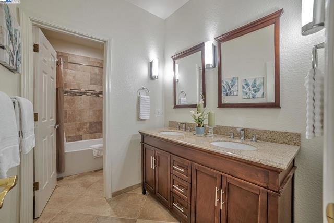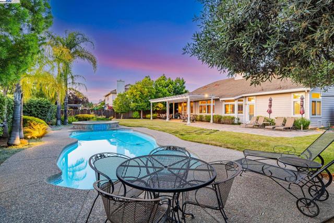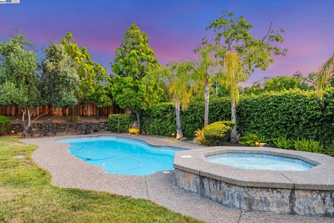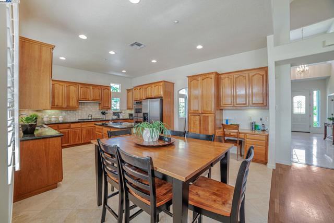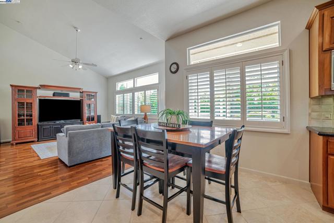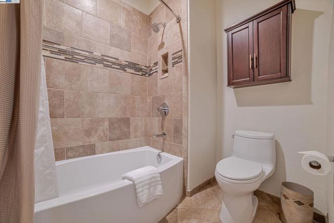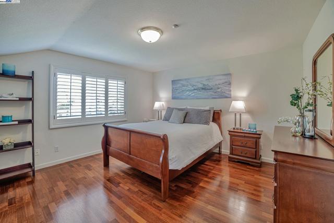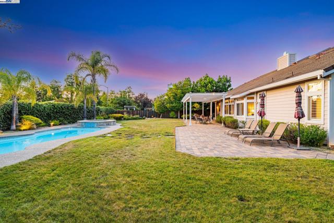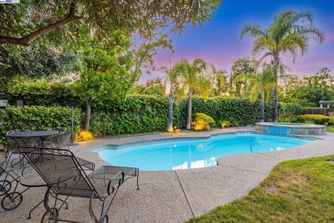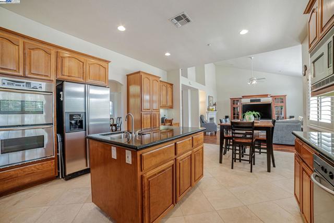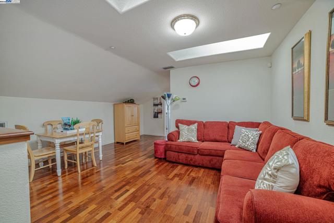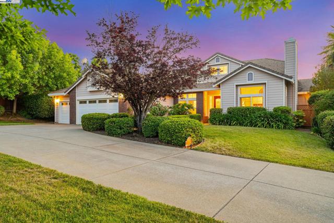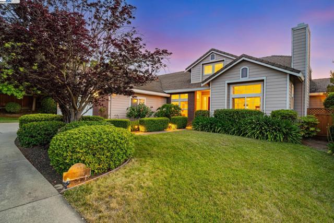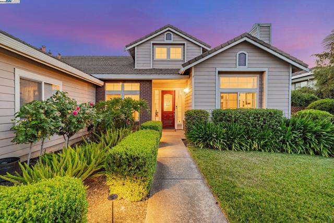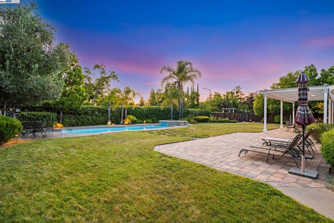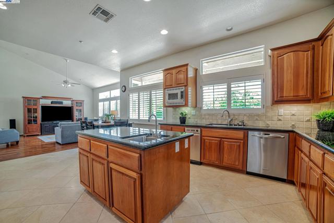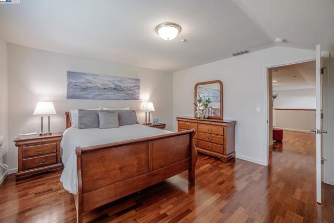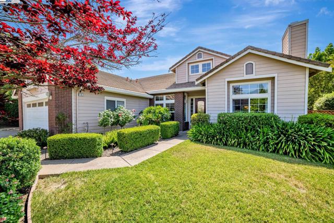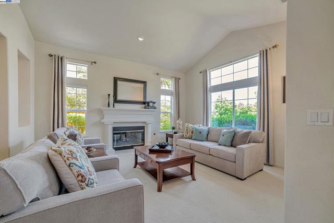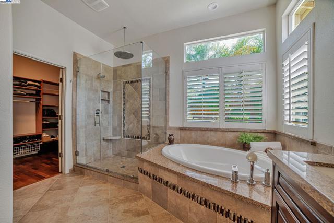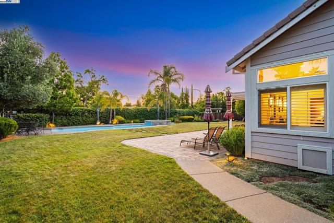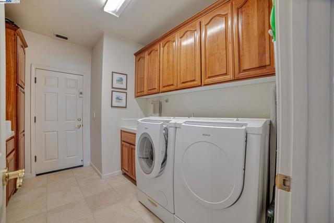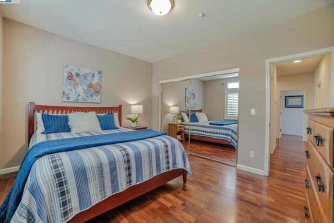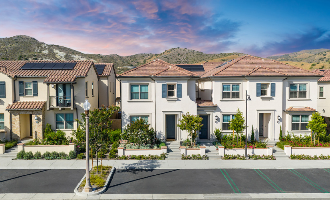403 ELSINORE WAY, LIVERMORE CA 94550
- 5 beds
- 3.50 baths
- 3,439 sq.ft.
- 21,379 sq.ft. lot
Property Description
Beautiful Home in Livermore's Southside Location. This Vintage Collection home has Hardwood floors, a large kitchen featuring stainless appliances, a center island and a formal eating area. Off of the kitchen is a spacious Family Room which has a fireplace, and direct access to the private and beautiful professionally landscaped backyard which includes a swimming pool, spa, raised garden beds, and entertainment areas. This is a magnificent lot! House has a Formal Living Room with a gas fireplace, a large Dining Room, and 4 bedrooms all on the main level. The hall bathroom has been remodeled. The spacious Primary suite has a walk-in closet, a fully remodeled bathroom suite, and has direct access to the back yard. Upstairs you will find a loft-style 5th bedroom/den with it's own private bathroom, living and dining areas. This is a very special property.
Listing Courtesy of Mary Chakakis-Evans, Coldwell Banker Realty
Interior Features
Exterior Features
Use of this site means you agree to the Terms of Use
Based on information from California Regional Multiple Listing Service, Inc. as of June 23, 2025. This information is for your personal, non-commercial use and may not be used for any purpose other than to identify prospective properties you may be interested in purchasing. Display of MLS data is usually deemed reliable but is NOT guaranteed accurate by the MLS. Buyers are responsible for verifying the accuracy of all information and should investigate the data themselves or retain appropriate professionals. Information from sources other than the Listing Agent may have been included in the MLS data. Unless otherwise specified in writing, Broker/Agent has not and will not verify any information obtained from other sources. The Broker/Agent providing the information contained herein may or may not have been the Listing and/or Selling Agent.

