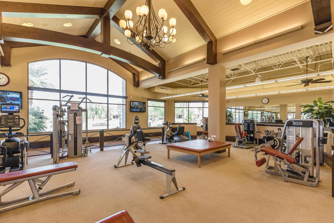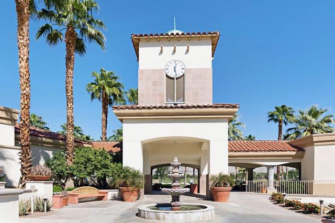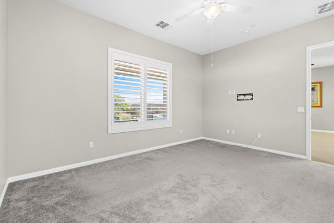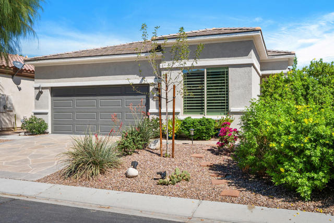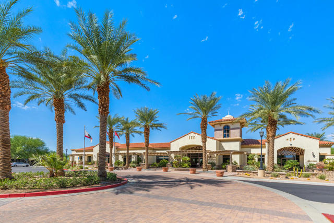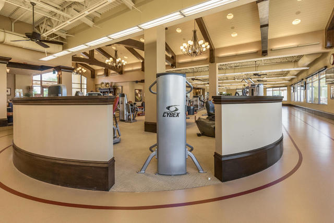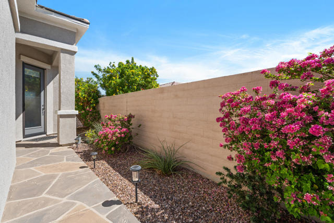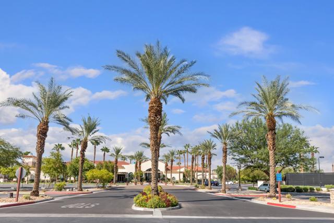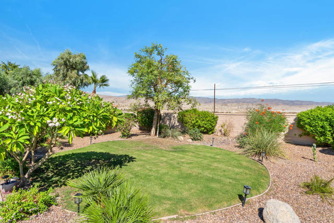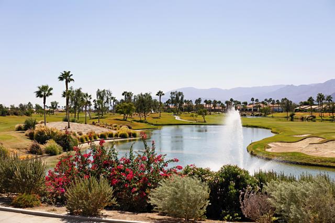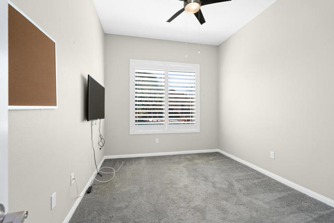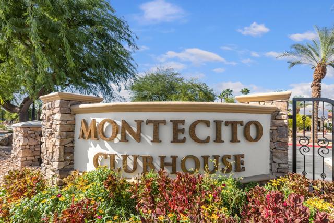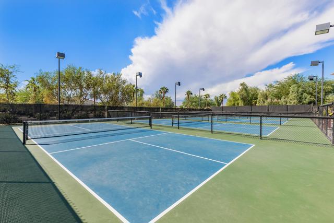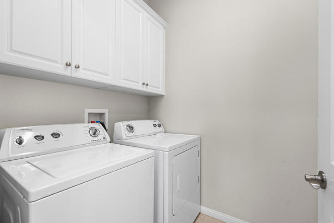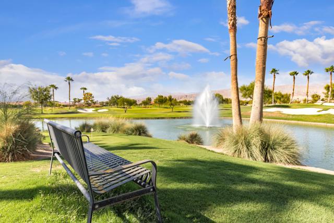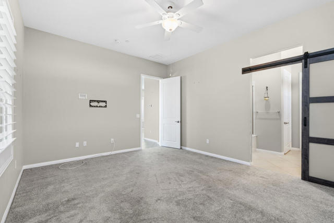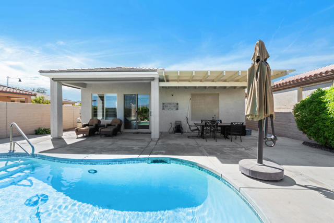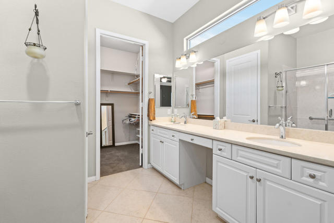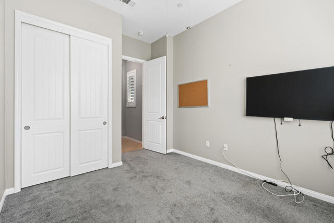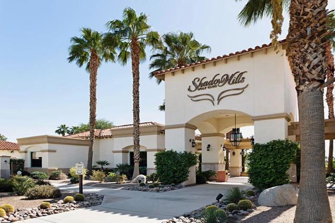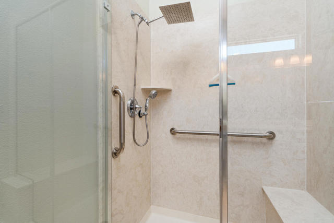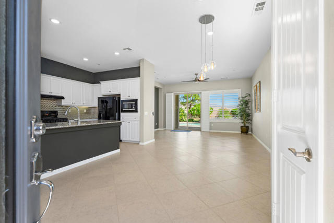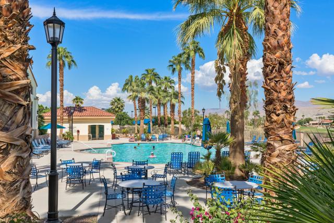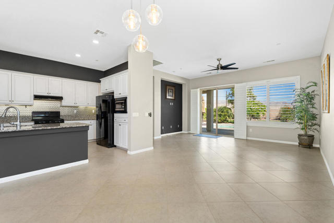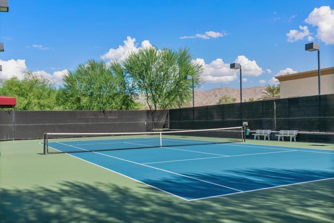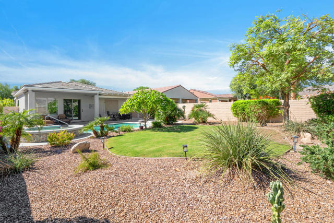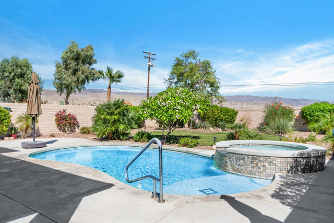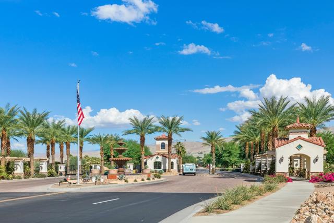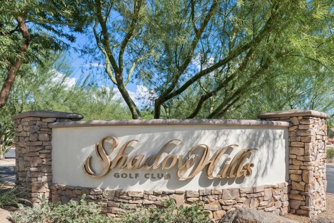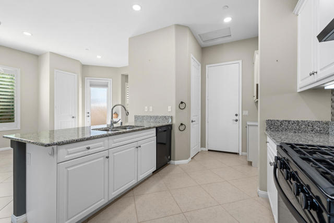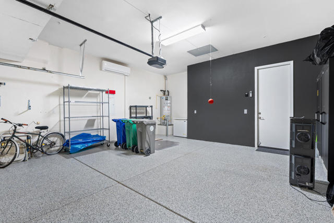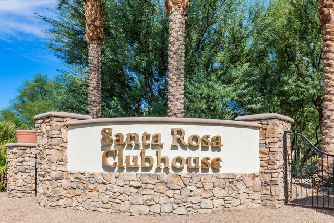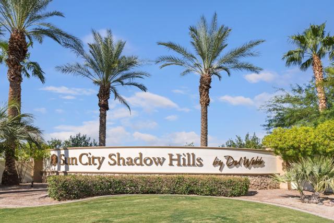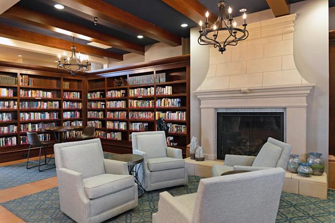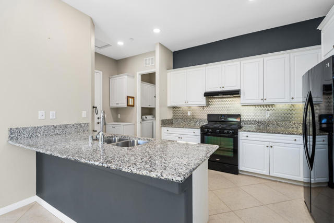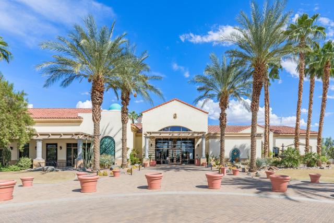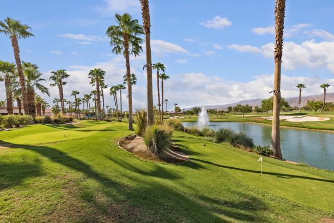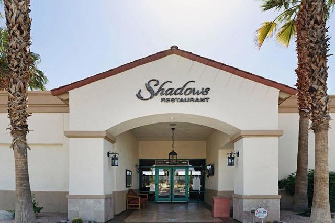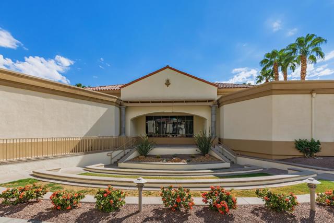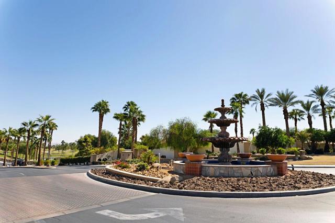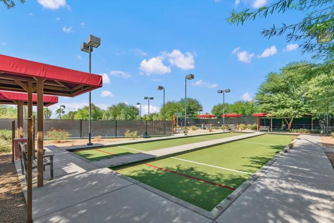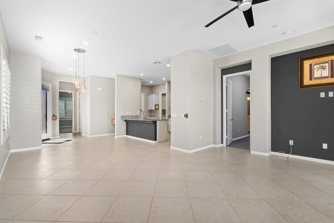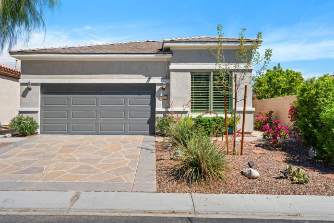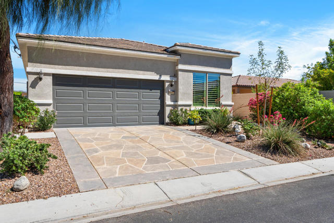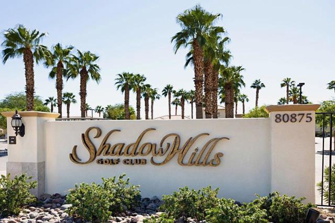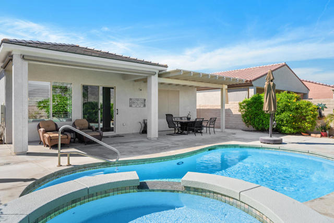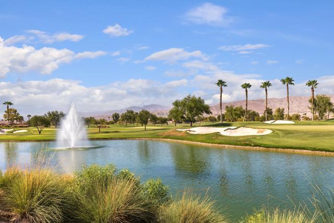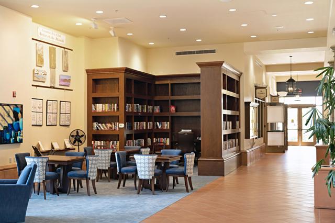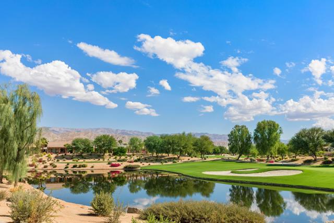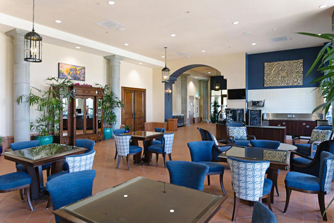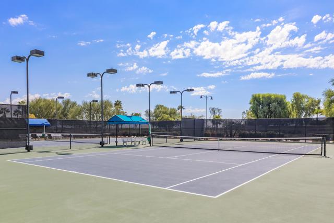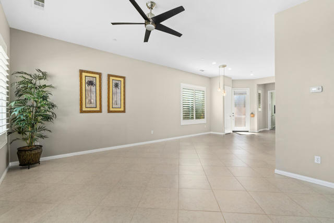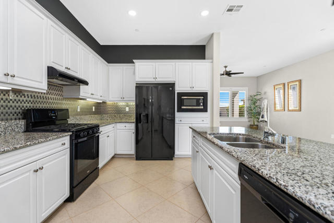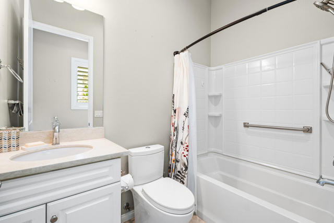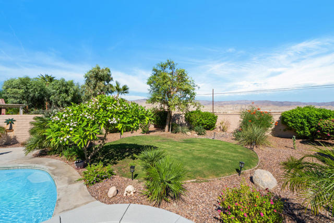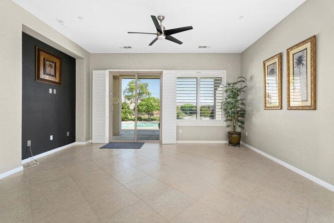39804 CAMINO MICHANITO, INDIO CA 92203
- 2 beds
- 2.00 baths
- 1,321 sq.ft.
- 6,970 sq.ft. lot
Property Description
This property presents a rare opportunity for long-term annual rental, offering the quality and features typically found in homes for sale. This modern desert residence includes a pool, spa, expansive yard, and sweeping views of the Chocolate Mountains. The open floor plan of The Embark model allows for seamless entertaining across the dining room, living room, and kitchen areas. A breakfast bar provides an engaging space for guests, while cooks work in the well-appointed kitchen featuring full granite slab counters and stainless backsplash for easy maintenance. The primary suite highlights panoramic mountain vistas, a generously sized bedroom, ensuite bath with dual sinks, a spacious stall shower, and a walk-in closet.Recent upgrades include fresh paint, epoxy-coated flooring, and a mini-split AC unit in the garage to maintain a cool environment for vehicles and stored items. All appliances are provided, including a washer and dryer situated in a dedicated laundry room. Backyard furnishings are there for your enjoyment. The landlord covers bi-monthly gardening service, twice-weekly pool service, and HOA dues. Pet considerations are available upon request. Tenants will enjoy access to all Sun City Shadow Hills amenities, including 3 clubhouses, 2 fitness centers, 3 pools (including an indoor lap pool), 2 18-hole golf courses--1 Executive Par-3 course (additional fees apply)--as well as pickleball, tennis, bocce ball, billiards, and over 50 clubs. Sun City Shadow Hills is an active adult community (55+) recognized as one of the top communities in the United States.
Listing Courtesy of Chrystie Adams, Equity Union
Interior Features
Exterior Features
Use of this site means you agree to the Terms of Use
Based on information from California Regional Multiple Listing Service, Inc. as of September 24, 2025. This information is for your personal, non-commercial use and may not be used for any purpose other than to identify prospective properties you may be interested in purchasing. Display of MLS data is usually deemed reliable but is NOT guaranteed accurate by the MLS. Buyers are responsible for verifying the accuracy of all information and should investigate the data themselves or retain appropriate professionals. Information from sources other than the Listing Agent may have been included in the MLS data. Unless otherwise specified in writing, Broker/Agent has not and will not verify any information obtained from other sources. The Broker/Agent providing the information contained herein may or may not have been the Listing and/or Selling Agent.

