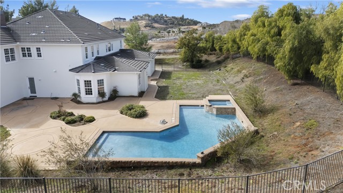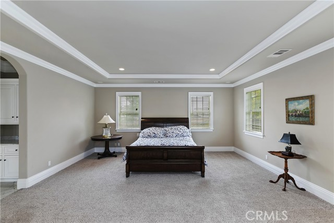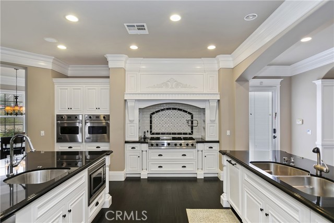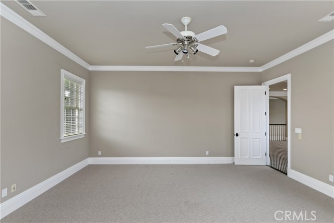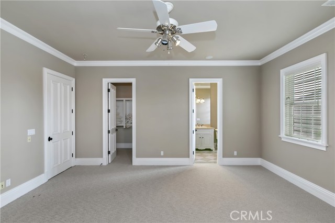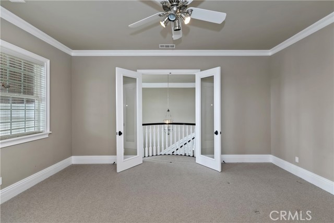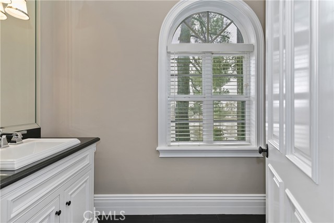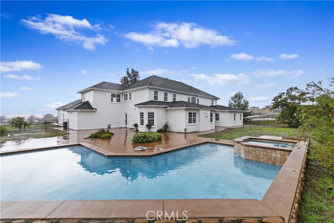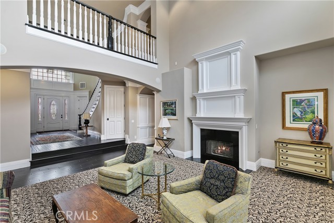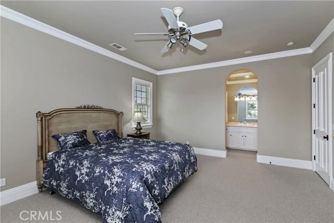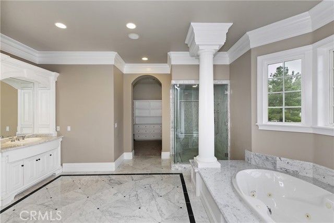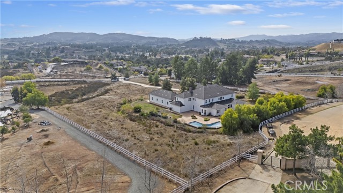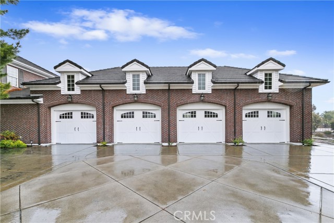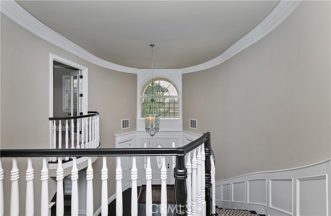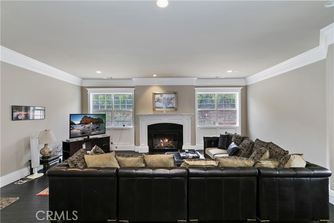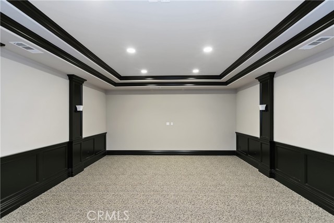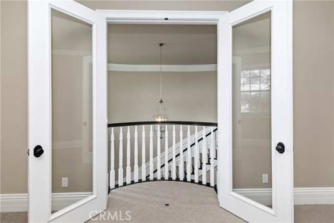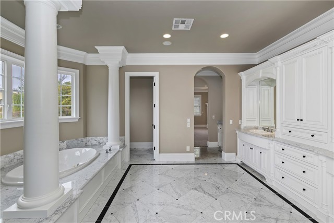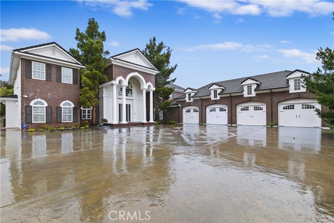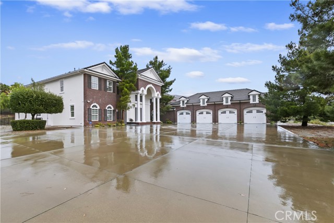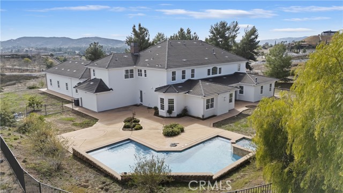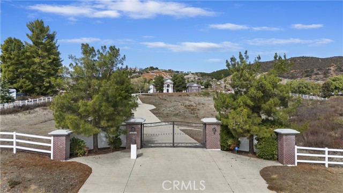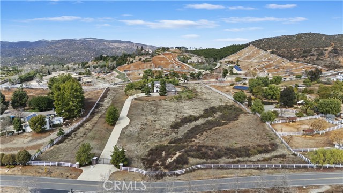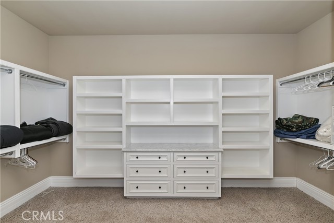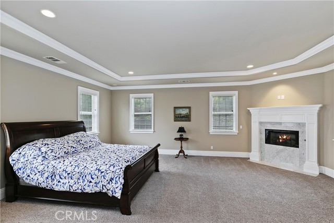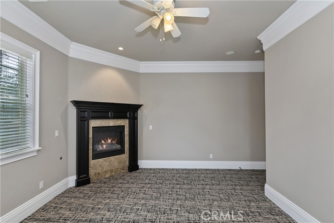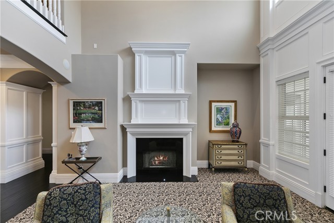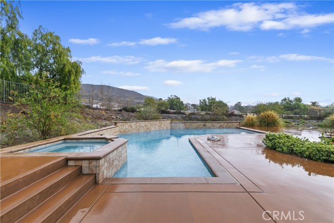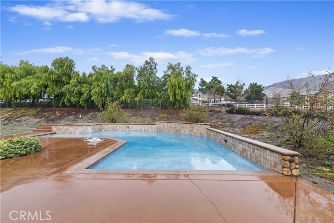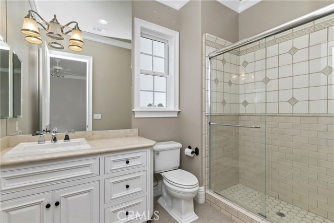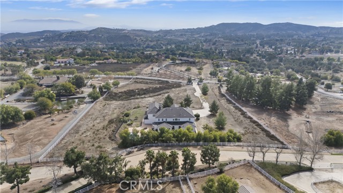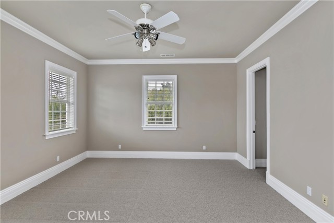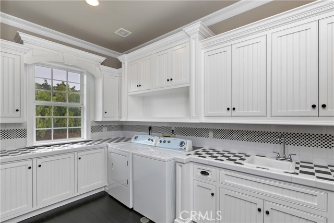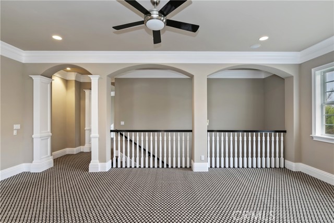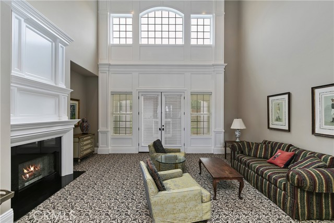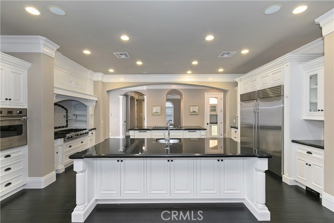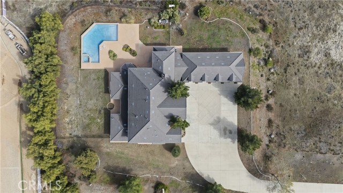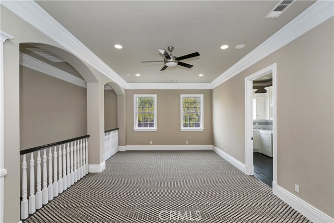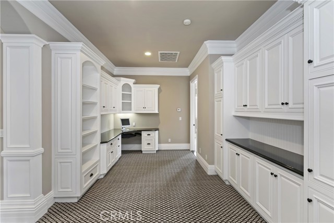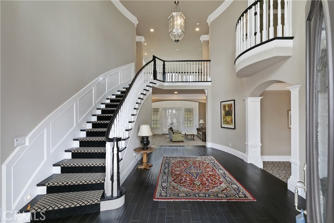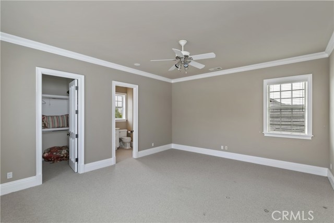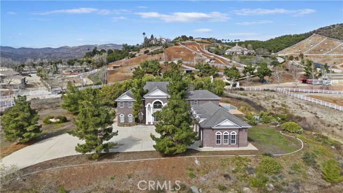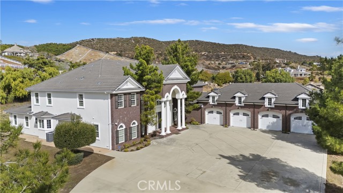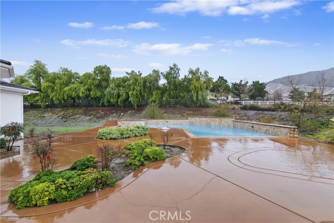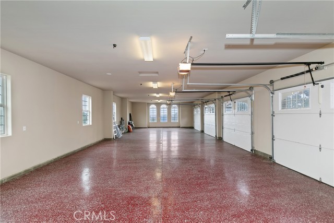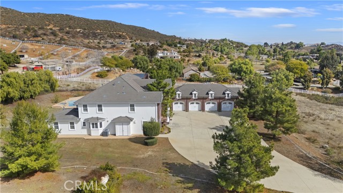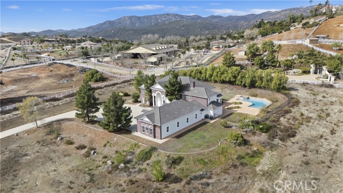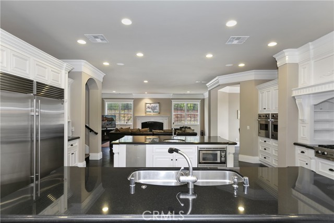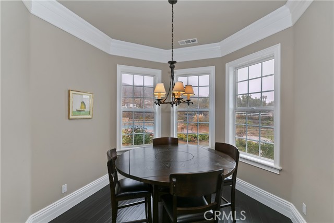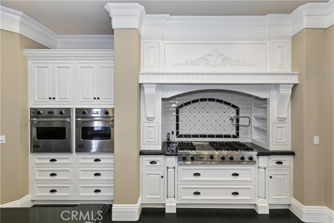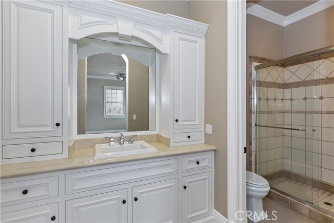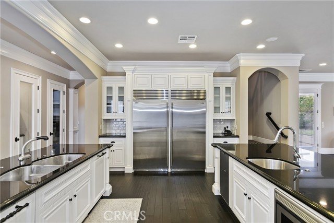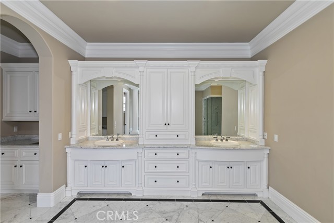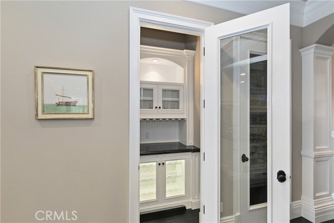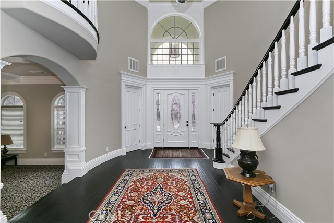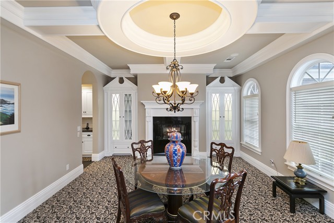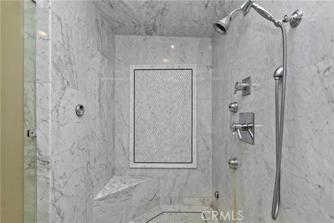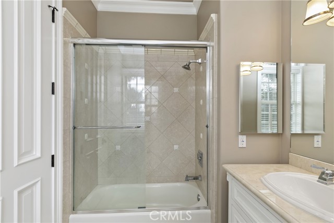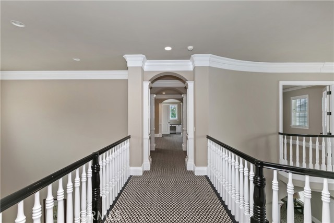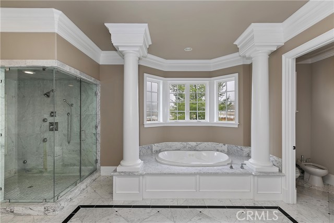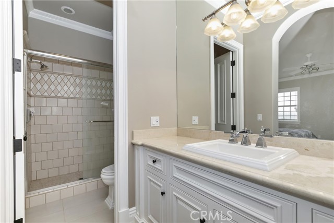38433 VIA HUERTA, MURRIETA CA 92562
- 5 beds
- 6.00 baths
- 7,538 sq.ft.
- 259,618 sq.ft. lot
Property Description
This classic 5 bedroom/7bath Colonial estate home is definitely of the highest level of construction quality you can imagine. It is situated on approx 6 fenced acres and from the second you enter the private gates up to this grand manor you will feel right at home. You will immediately spot the exceptional wood working detail and quality craftsmanship with a well thought out floorplan. Extensive upgrades through out including rich maple hardwood floors, stone bathrooms and loads of 12" moldings and custom built ins. The magnificent gourmet kitchen with granite counters, dual islands, double Viking ovens and 6 burner stove top, dual Viking dishwashers, a Miele espresso maker and full size Subzero fridge and freezer. The main level has a formal living area with a 2-story ceiling, formal dining, separate family room as well as a full size theater room. Aside from the office downstairs, there is also the main floor primary suite with sitting area, stackable laundry area, fireplace and an oversized master bath with a steam shower and walk in closets. The upper level has 4 large bedrooms, each with a private bath, plus an upstairs laundry, and loft area with a second staircase leading to the kitchen. Every closet has custom built in cabinetry and shelving. There is an outside fireplace, to compliment the 5 fireplaces in the house. enjoy the oversized pool and spa as well as the privately fenced back yard for pets. The 4 car garage has high ceilings, epoxy floors and 4 separate doors. Endless possibilities on this estate to build a guest house, sport court, stables, or even your own vineyard.
Listing Courtesy of Destry Johnson, BHHS Ranch & Coast Real Estate
Interior Features
Exterior Features
Use of this site means you agree to the Terms of Use
Based on information from California Regional Multiple Listing Service, Inc. as of August 18, 2025. This information is for your personal, non-commercial use and may not be used for any purpose other than to identify prospective properties you may be interested in purchasing. Display of MLS data is usually deemed reliable but is NOT guaranteed accurate by the MLS. Buyers are responsible for verifying the accuracy of all information and should investigate the data themselves or retain appropriate professionals. Information from sources other than the Listing Agent may have been included in the MLS data. Unless otherwise specified in writing, Broker/Agent has not and will not verify any information obtained from other sources. The Broker/Agent providing the information contained herein may or may not have been the Listing and/or Selling Agent.

