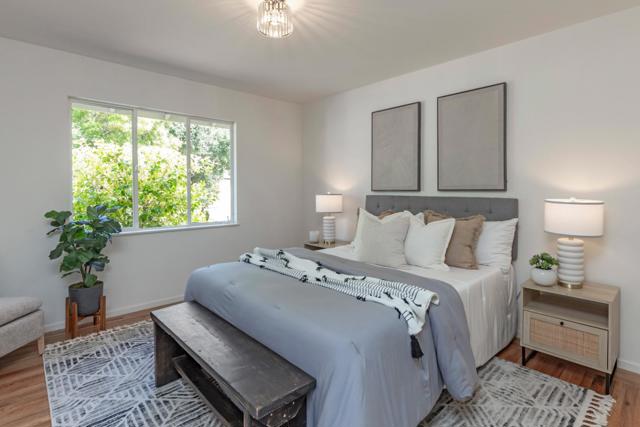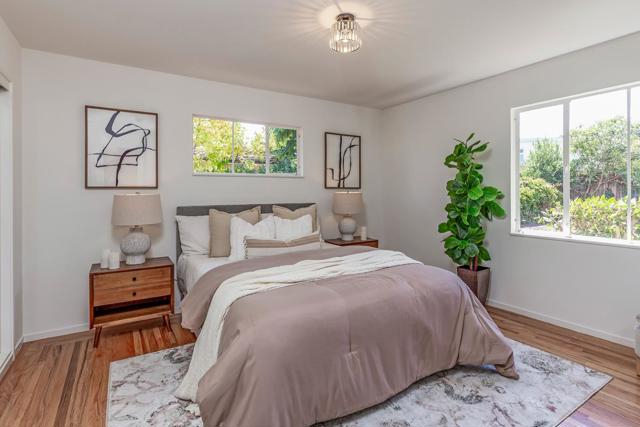384 CUESTA DRIVE, LOS ALTOS CA 94024
- 3 beds
- 2.00 baths
- 1,534 sq.ft.
- 11,662 sq.ft. lot
Property Description
Located mere moments from downtown Los Altos, this classic ranch-style home boasts spacious rooms for entertaining, a quiet bedroom wing, and a huge park-like backyard. The living room features a focal-point fireplace and a large picture window overlooking the front yard. The dining room has views of the verdant yard with direct access to the kitchen for ideal flow and functionality. The kitchen sits in the heart of the home with a door to the covered patio and outdoor space. And to round out the public rooms, a lovely sunroom has two entire walls of windows and a glass door to the covered patio. Situated in a private wing of the home, two bedrooms enjoy wide windows, and the primary suite has a large closet and abundant natural light. Outside, a large partially-covered patio looks out over the landscaped grounds with numerous mature shade trees, a large raised bed, a brick patio, and a stretch of level lawn for play. A fantastic single-level floor plan and a large 11,662 square foot lot, with fabulous amenities and excellent schools nearby!
, Intero Real Estate Services
Exterior Features
Use of this site means you agree to the Terms of Use
Based on information from California Regional Multiple Listing Service, Inc. as of September 8, 2025. This information is for your personal, non-commercial use and may not be used for any purpose other than to identify prospective properties you may be interested in purchasing. Display of MLS data is usually deemed reliable but is NOT guaranteed accurate by the MLS. Buyers are responsible for verifying the accuracy of all information and should investigate the data themselves or retain appropriate professionals. Information from sources other than the Listing Agent may have been included in the MLS data. Unless otherwise specified in writing, Broker/Agent has not and will not verify any information obtained from other sources. The Broker/Agent providing the information contained herein may or may not have been the Listing and/or Selling Agent.


































