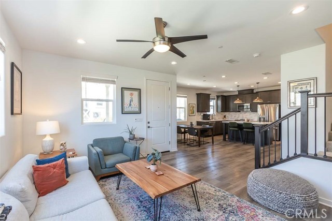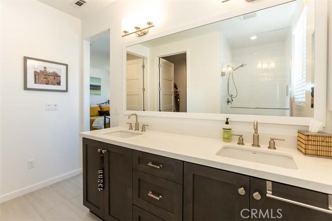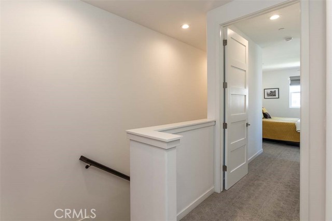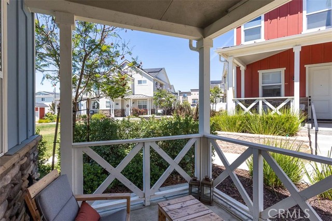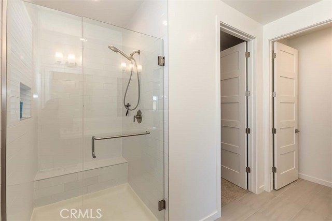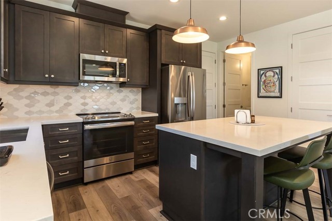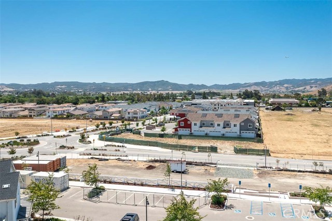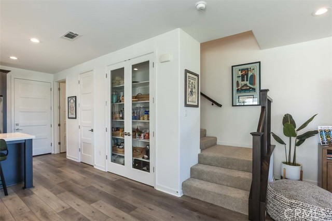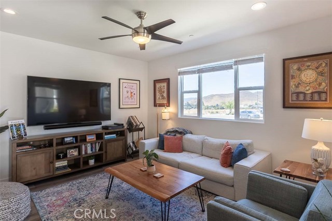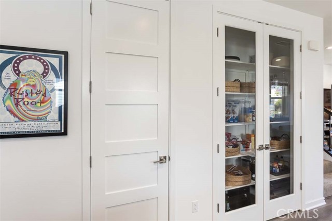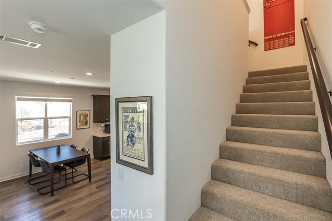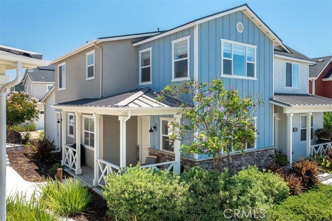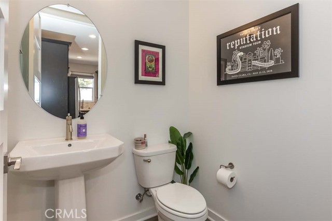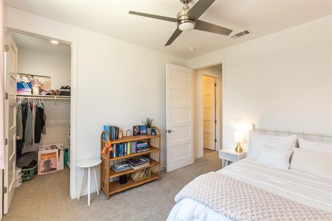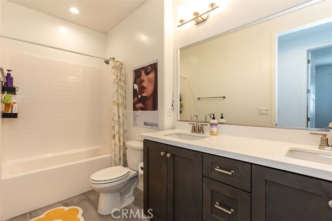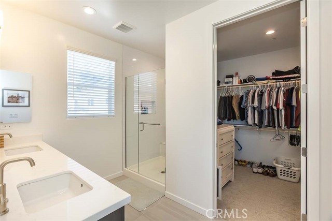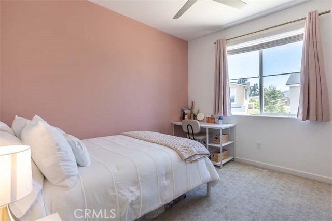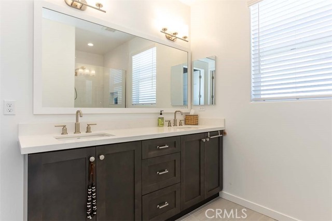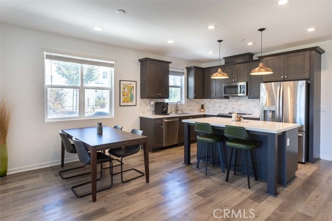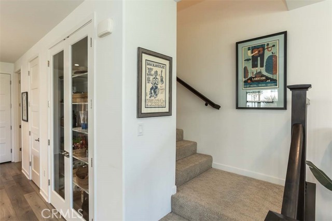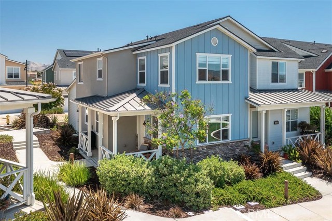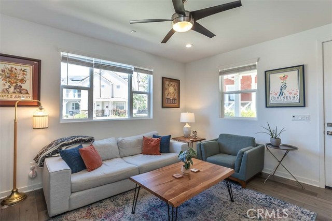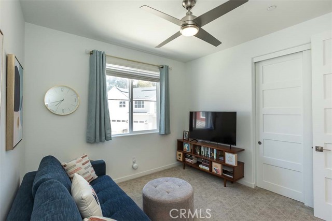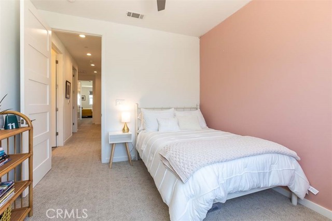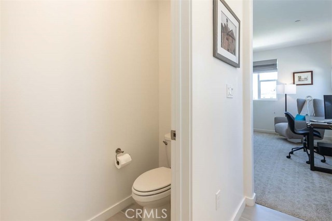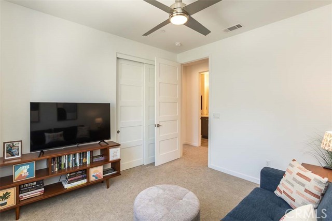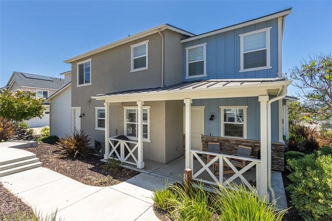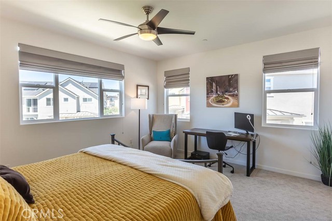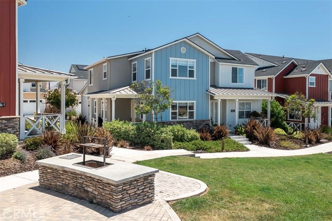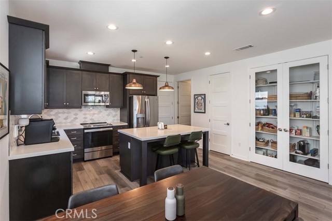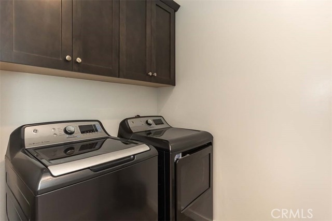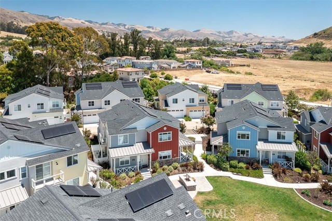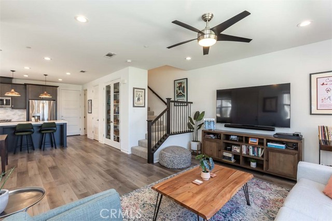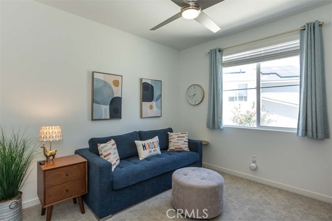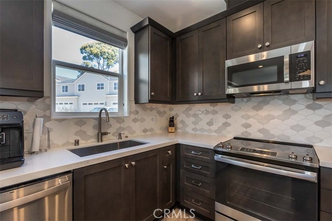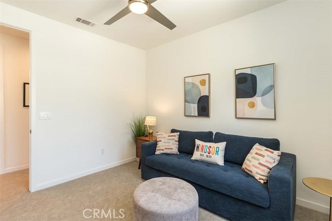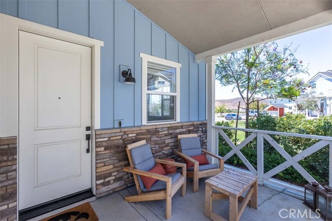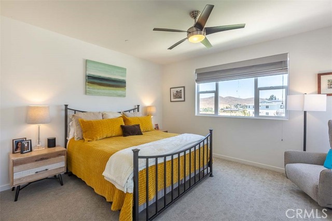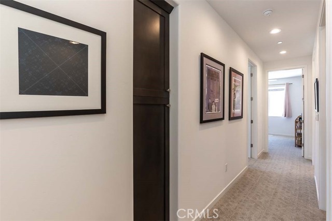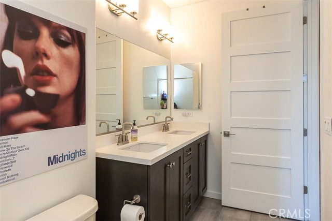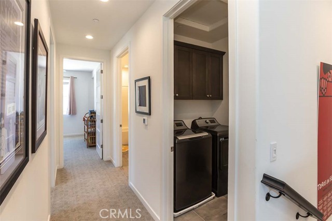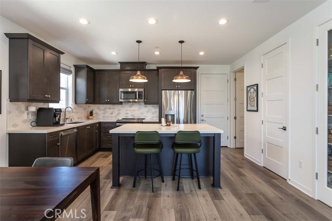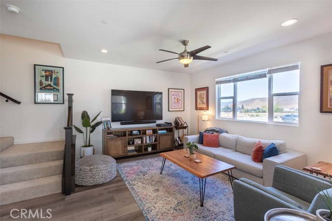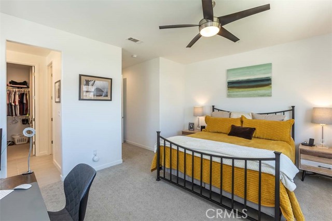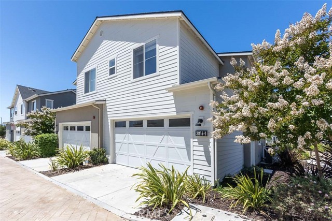3816 HATCHERY LANE, SAN LUIS OBISPO CA 93401
- 3 beds
- 2.50 baths
- 1,673 sq.ft.
- 1,632 sq.ft. lot
Property Description
Stunning, Like-New Home in the Highly Desirable Iron and Oak at Righetti Ranch. Welcome to this beautifully maintained, like-new home in the coveted Iron and Oak community of Righetti Ranch. Ideally positioned overlooking a serene green space, this spacious 3-bedroom, 2.5-bathroom residence offers the perfect blend of style, comfort and functionality. Step inside to an inviting open-concept living area featuring durable and stylish vinyl plank flooring throughout the downstairs. The well-appointed kitchen is complete with a large island with bar seating, gleaming quartz countertops, solid wood soft-close cabinetry, glass pantry and stainless-steel appliances—perfect for entertaining or everyday living. Upstairs, retreat to the expansive primary suite with views of the surrounding mountains, which boasts a large walk-in closet and a luxurious en-suite bathroom with dual vanities, frameless shower door and designer tile. Two additional generously sized bedrooms share a modern hall bathroom with quartz countertops and dual vanities. Additional features include a spacious laundry room with cabinetry, two-car garage equipped with an electric car charger, owned solar panels for energy efficiency, and a charming front patio perfect for barbecues or simply relaxing while taking in the peaceful park-like setting. Located in one of San Luis Obispo’s most sought-after communities, this home is close to a future park, scenic hiking and biking trails, excellent schools, shopping, and downtown SLO. Enjoy the tranquility of Righetti Ranch without sacrificing convenience. Don’t miss this rare opportunity to own a home that combines thoughtful design, sustainable living, and an unbeatable location!
Listing Courtesy of Jed Damschroder, The Avenue Central Coast Realty, Inc.
Interior Features
Exterior Features
Use of this site means you agree to the Terms of Use
Based on information from California Regional Multiple Listing Service, Inc. as of August 23, 2025. This information is for your personal, non-commercial use and may not be used for any purpose other than to identify prospective properties you may be interested in purchasing. Display of MLS data is usually deemed reliable but is NOT guaranteed accurate by the MLS. Buyers are responsible for verifying the accuracy of all information and should investigate the data themselves or retain appropriate professionals. Information from sources other than the Listing Agent may have been included in the MLS data. Unless otherwise specified in writing, Broker/Agent has not and will not verify any information obtained from other sources. The Broker/Agent providing the information contained herein may or may not have been the Listing and/or Selling Agent.

