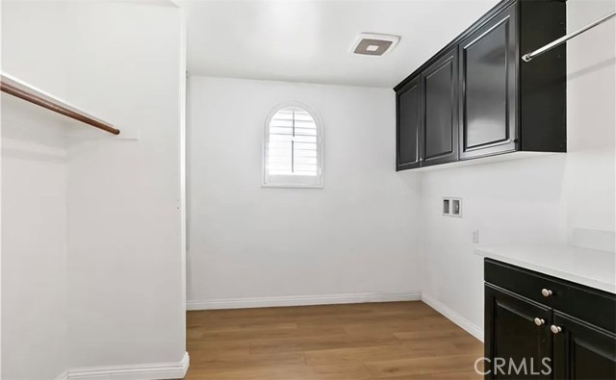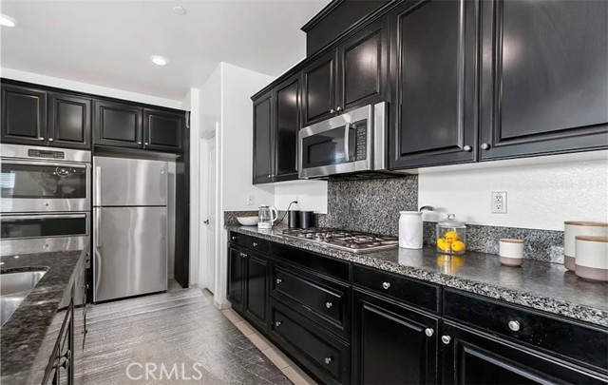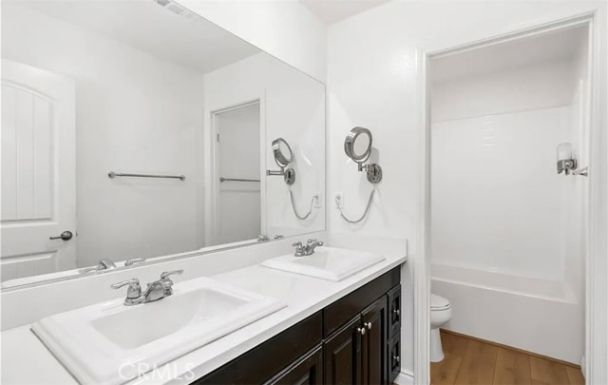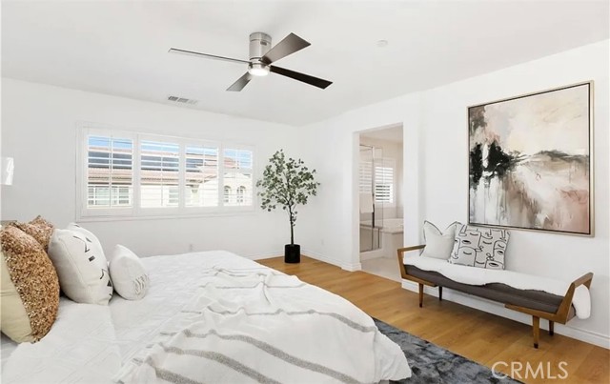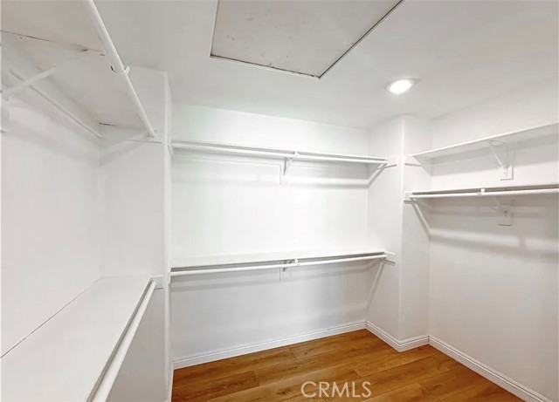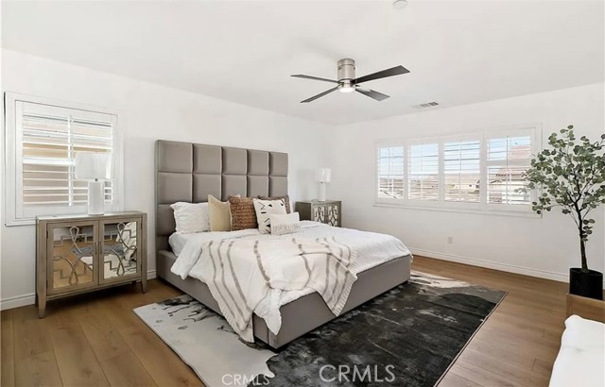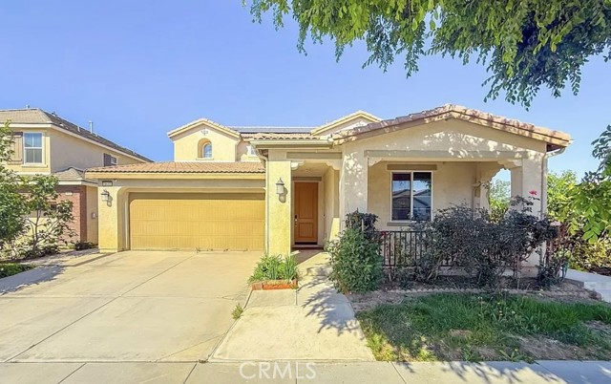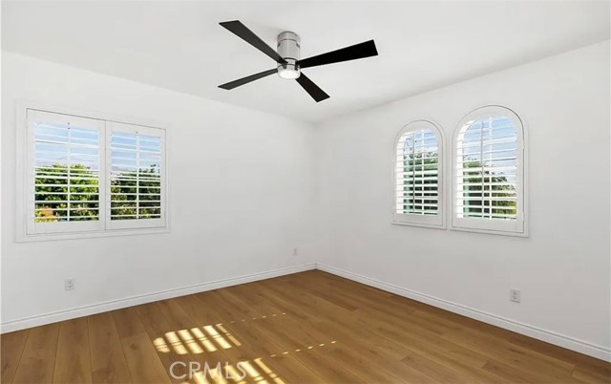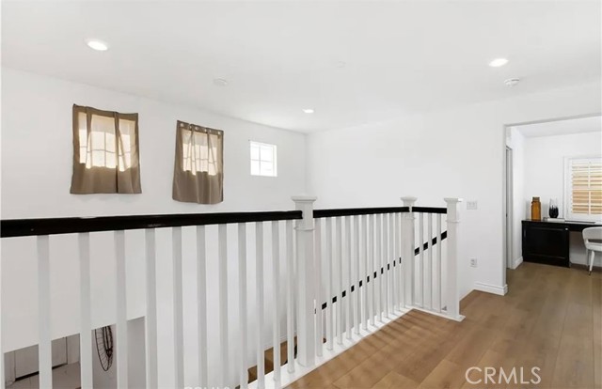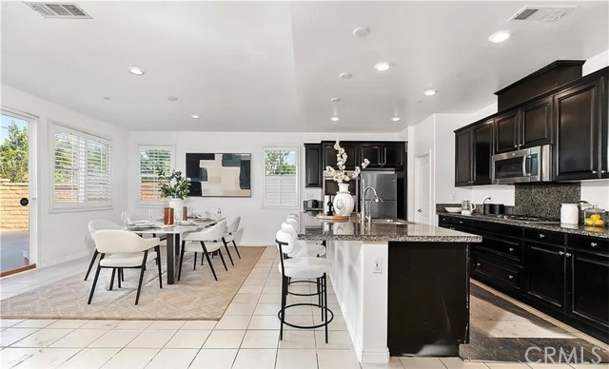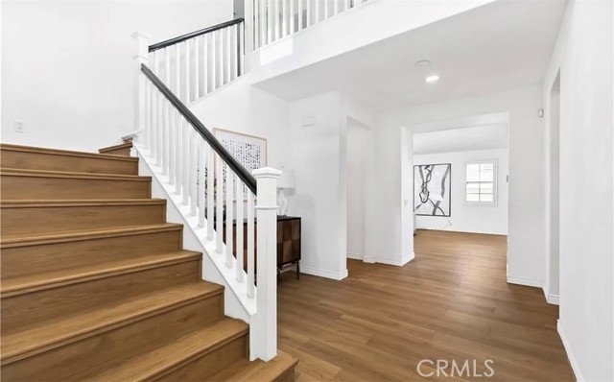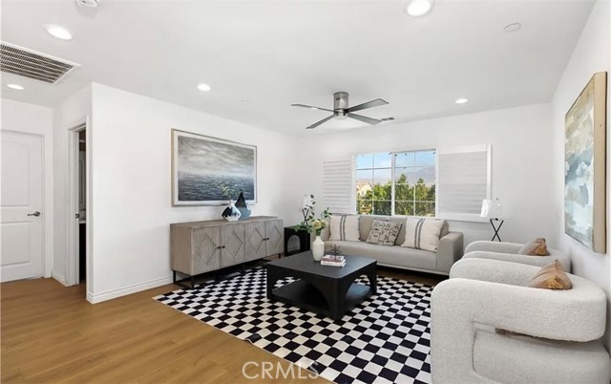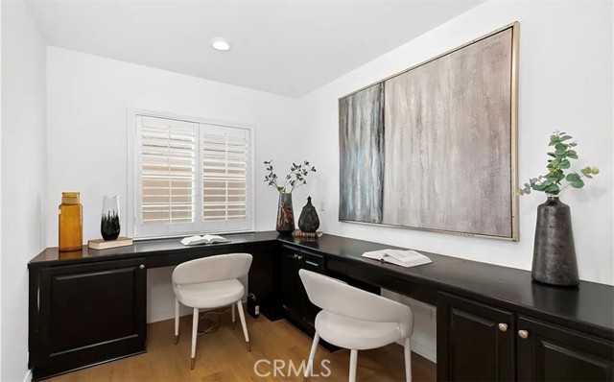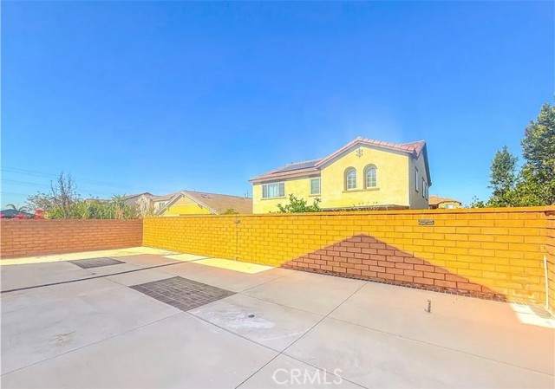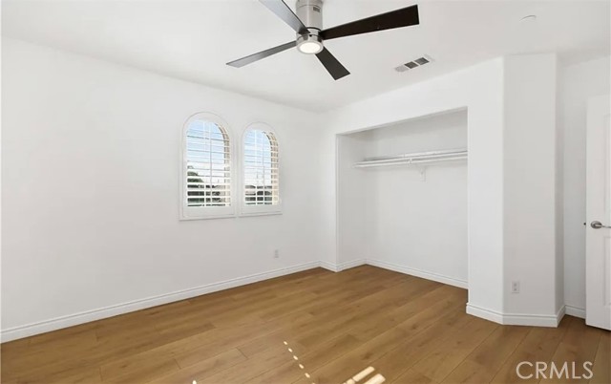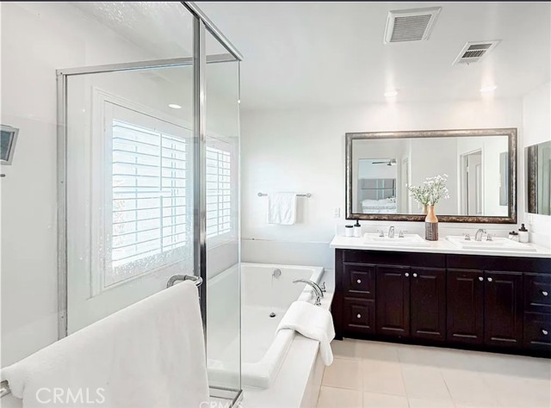3632 S HYCHE AVENUE, ONTARIO CA 91761
- 4 beds
- 3.50 baths
- 3,217 sq.ft.
- 5,775 sq.ft. lot
Property Description
Luxury West Haven Home with NextGen Suite Discover this beautifully upgraded 3,217 sqft home on a premium corner lot in the desirable West Haven community. Featuring 4 spacious bedrooms, 3.5 bathrooms, and a versatile NextGen suite with a private entrance, full bath, kitchenette, laundry, and living room—perfect for multigenerational living or guests. The open-concept layout includes a gourmet kitchen with granite countertops, abundant cabinet space, and modern finishes, ideal for both entertaining and everyday living. Upstairs offers a loft, office nook, and a luxurious master suite with a spa-inspired bathroom and large walk-in closet. Enjoy smart home features like leased solar panels, Nest thermostats, smart locks, LED lighting, ceiling fans, and a tankless water heater. The backyard has custom concrete work, ready for your personal touch. Additional highlights: 3-car tandem garage Prime location near top schools, parks, walking trails, and shops Easy access to major freeways Experience modern comfort and convenience in a home that truly has it all. Schedule your private tour today!
Listing Courtesy of Jessica Liu, Rise Realty
Interior Features
Exterior Features
Use of this site means you agree to the Terms of Use
Based on information from California Regional Multiple Listing Service, Inc. as of August 10, 2025. This information is for your personal, non-commercial use and may not be used for any purpose other than to identify prospective properties you may be interested in purchasing. Display of MLS data is usually deemed reliable but is NOT guaranteed accurate by the MLS. Buyers are responsible for verifying the accuracy of all information and should investigate the data themselves or retain appropriate professionals. Information from sources other than the Listing Agent may have been included in the MLS data. Unless otherwise specified in writing, Broker/Agent has not and will not verify any information obtained from other sources. The Broker/Agent providing the information contained herein may or may not have been the Listing and/or Selling Agent.

