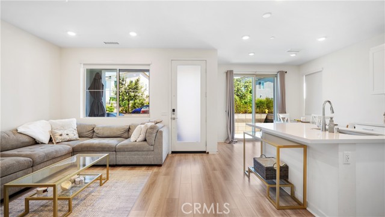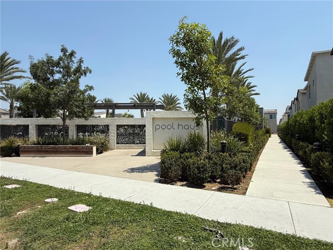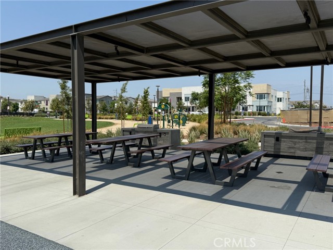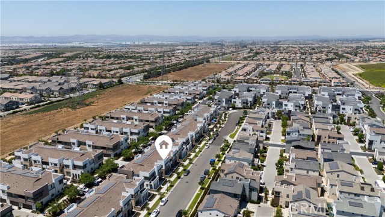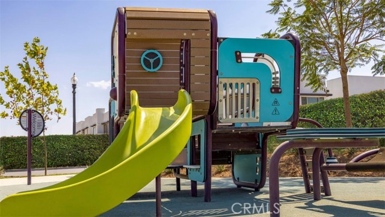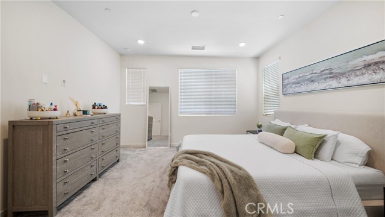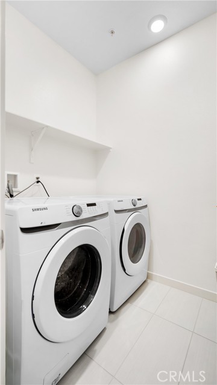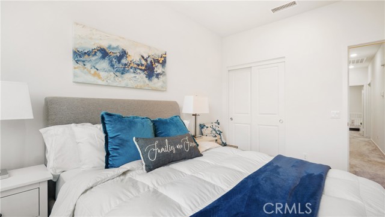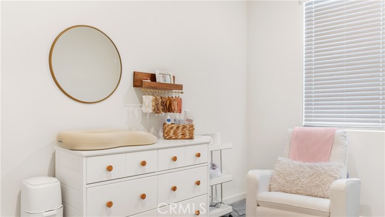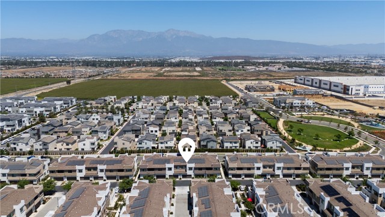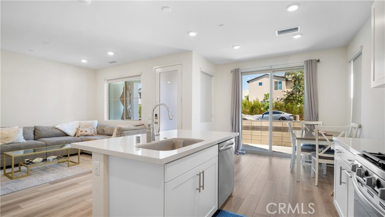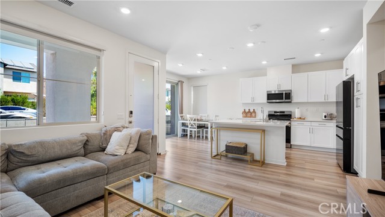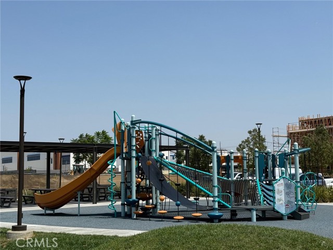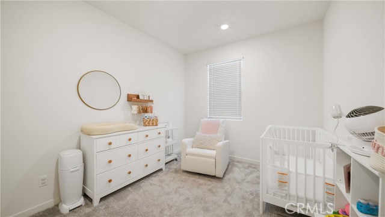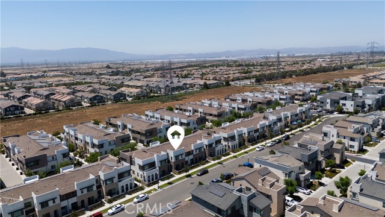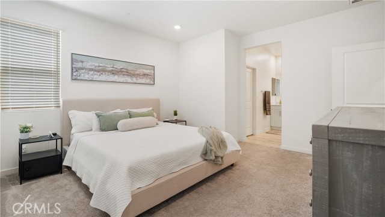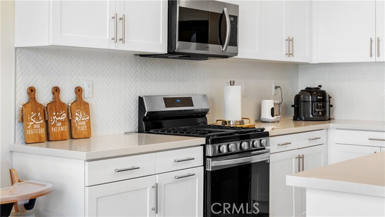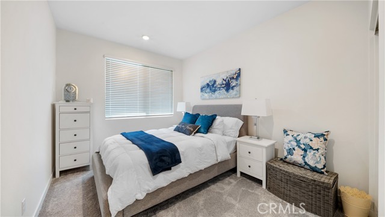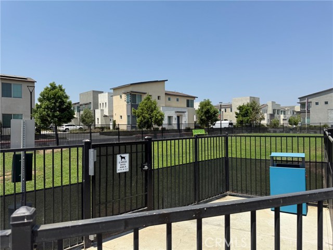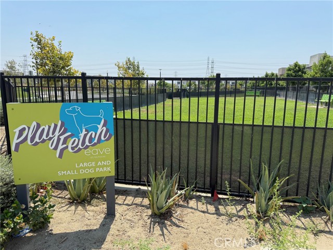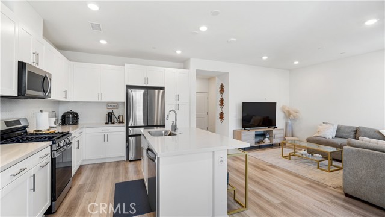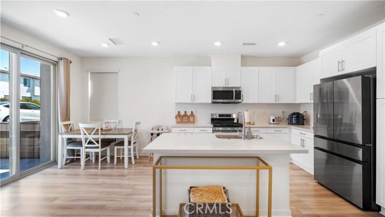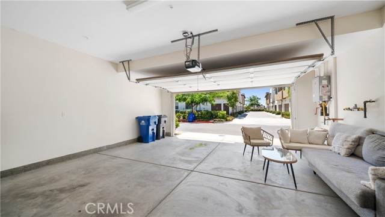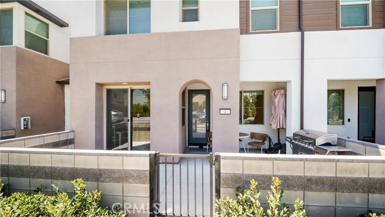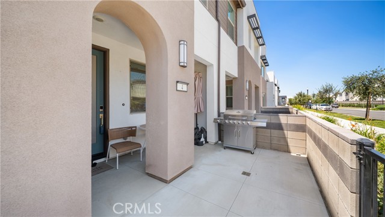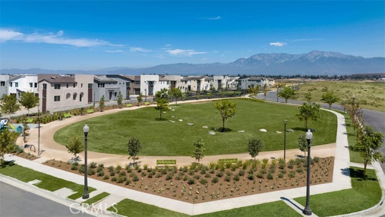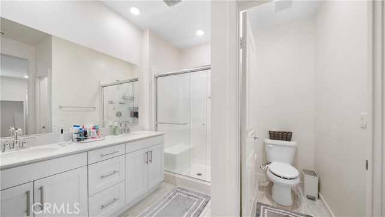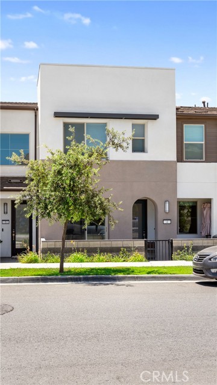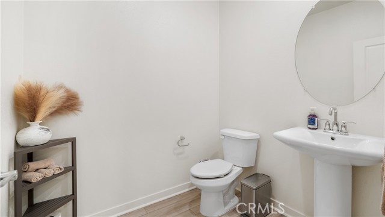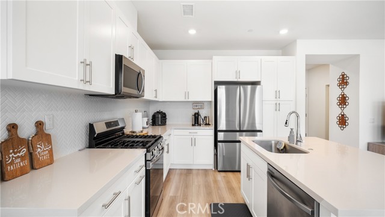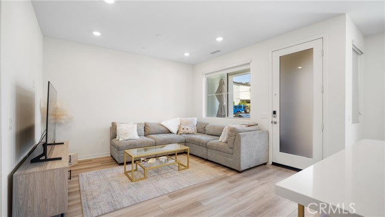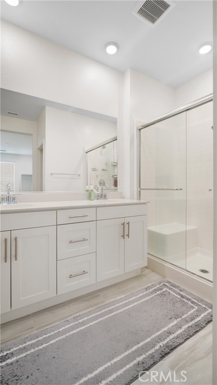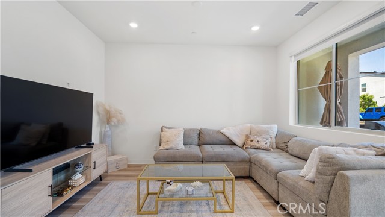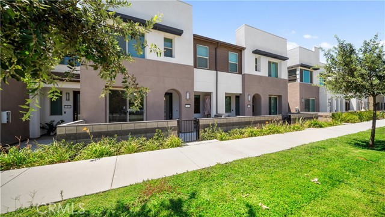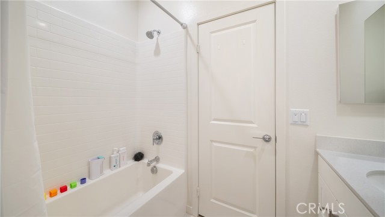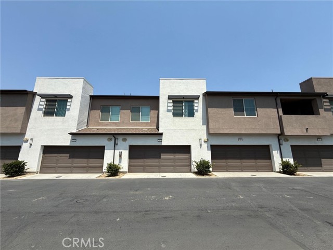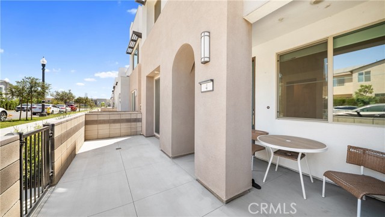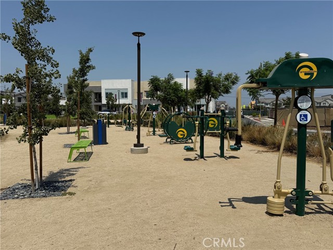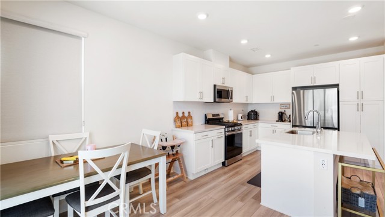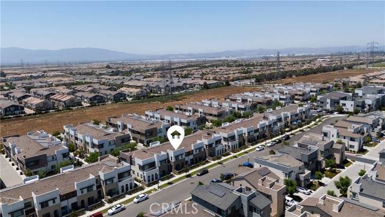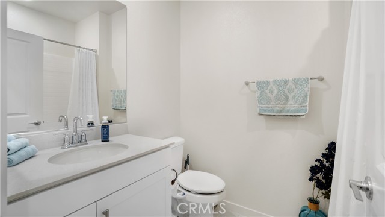3610 E POLLOCK STREET, ONTARIO CA 91761
- 3 beds
- 2.25 baths
- 1,485 sq.ft.
- 899 sq.ft. lot
Property Description
Built in 2022, this stylish Alto plan home is located in the popular Neuhouse community of Ontario Ranch. This two-story condo offers 1,485 sq ft with 3 spacious upstairs bedrooms and 2.5 bathrooms. The open-concept main floor features a modern kitchen with quartz countertops, stainless steel appliances, and upgraded cabinetry, flowing into a bright living and dining area with access to a private patio. Upstairs includes a spacious primary bedroom with a walk-in closet and en-suite bath, plus two additional bedrooms, a full bathroom and a laundry room. The attached two-car garage adds convenience, while energy-efficient upgrades include owned solar panels, a Tesla charger, and a tankless water heater. Enjoy community amenities such as a pool, spa, clubhouse, playground, and gated dog park. Located near Ontario Airport, Ontario Mills, Convention Center, and major freeways.
Listing Courtesy of Amy Hsueh, Amy Hsueh
Interior Features
Exterior Features
Use of this site means you agree to the Terms of Use
Based on information from California Regional Multiple Listing Service, Inc. as of August 26, 2025. This information is for your personal, non-commercial use and may not be used for any purpose other than to identify prospective properties you may be interested in purchasing. Display of MLS data is usually deemed reliable but is NOT guaranteed accurate by the MLS. Buyers are responsible for verifying the accuracy of all information and should investigate the data themselves or retain appropriate professionals. Information from sources other than the Listing Agent may have been included in the MLS data. Unless otherwise specified in writing, Broker/Agent has not and will not verify any information obtained from other sources. The Broker/Agent providing the information contained herein may or may not have been the Listing and/or Selling Agent.

