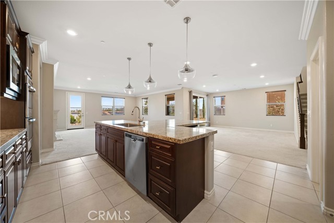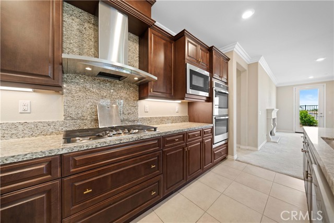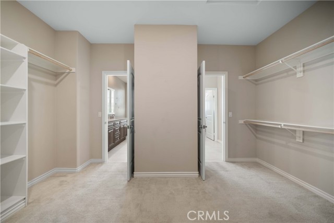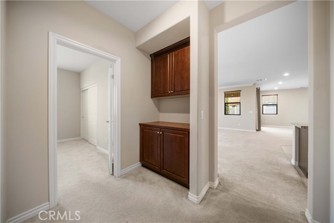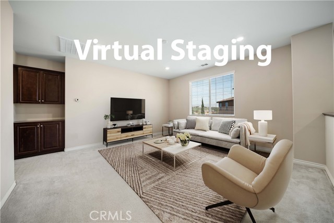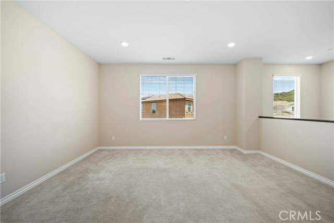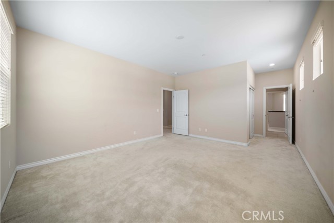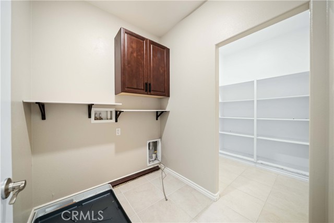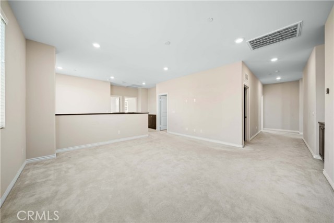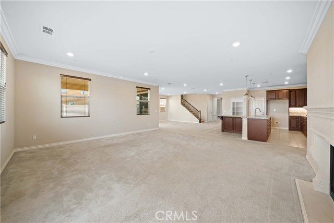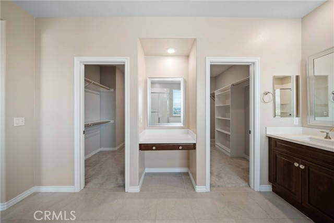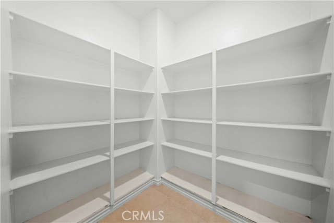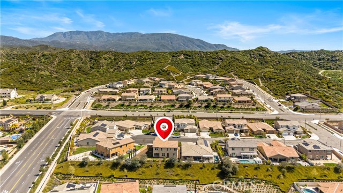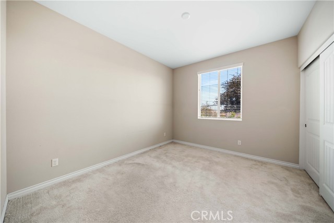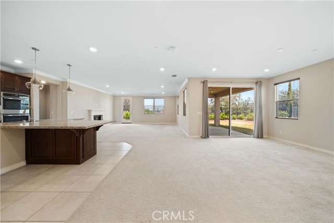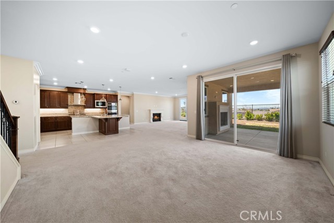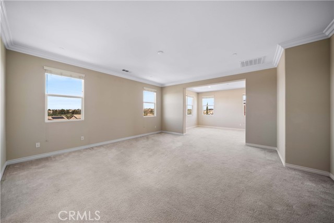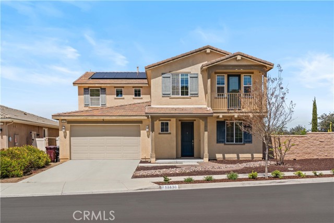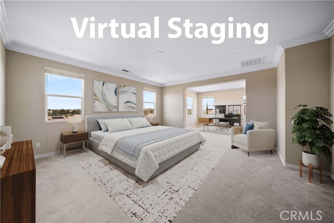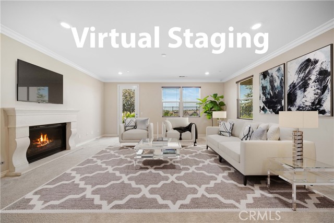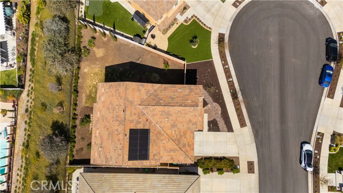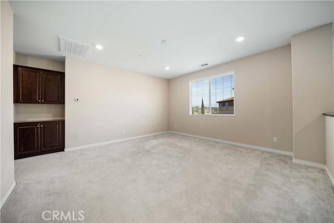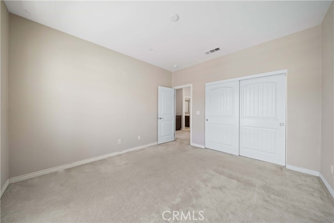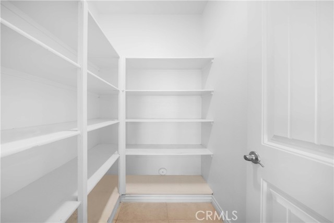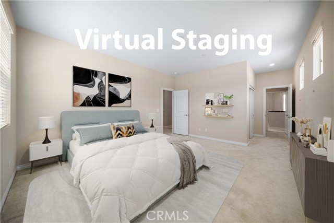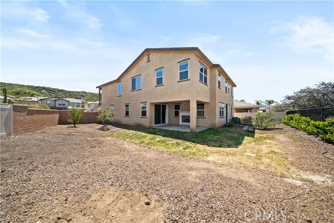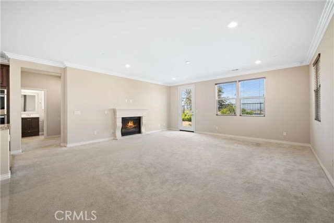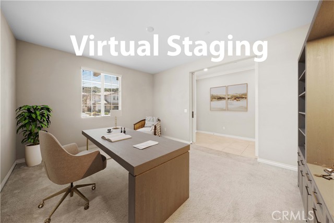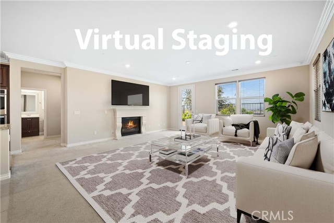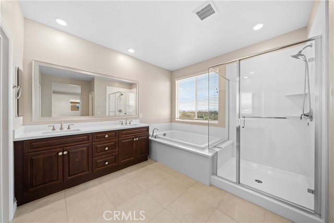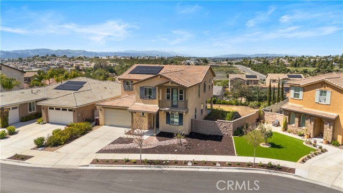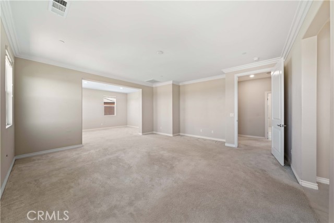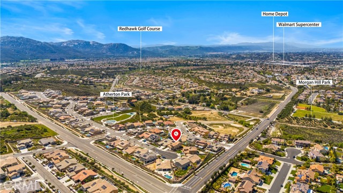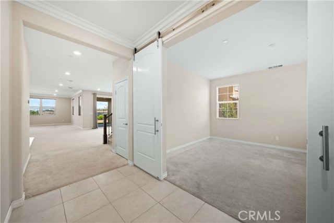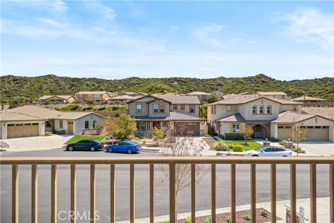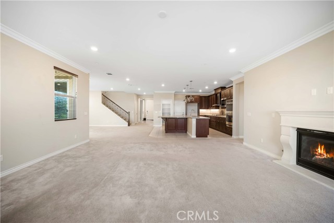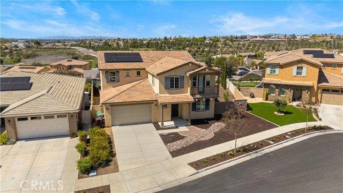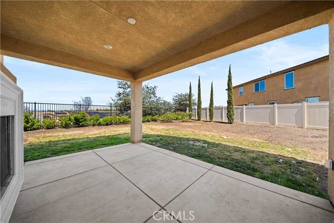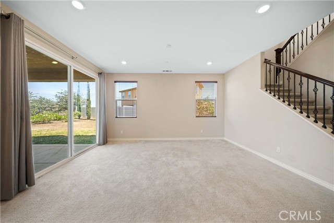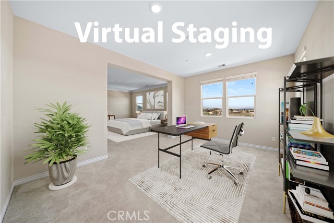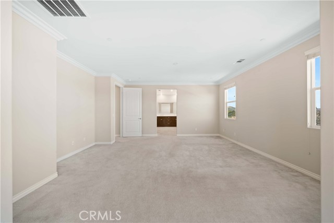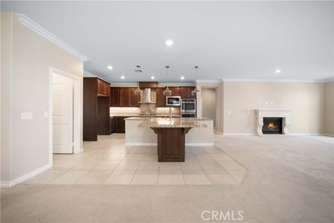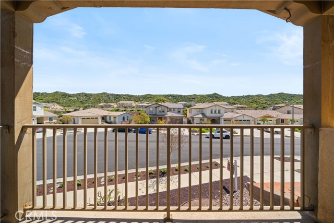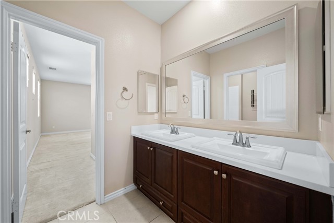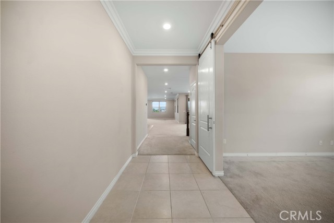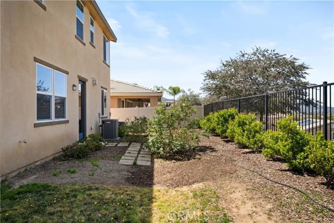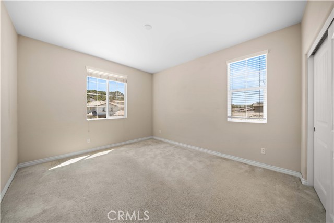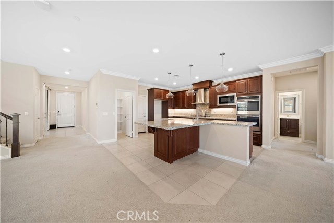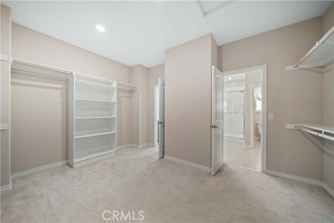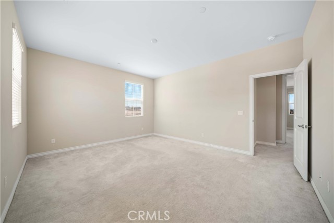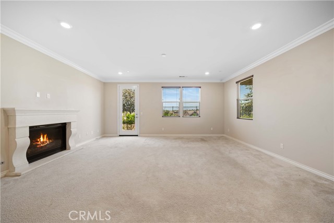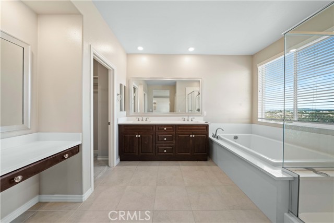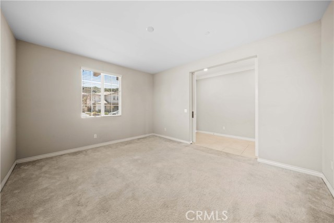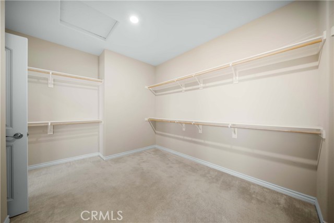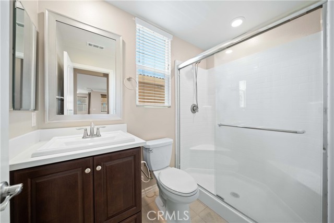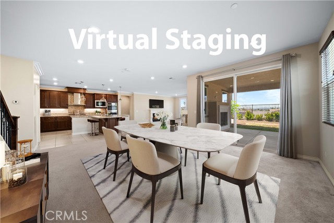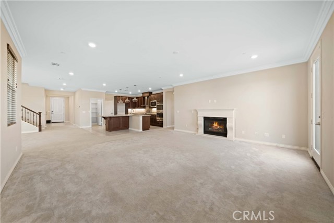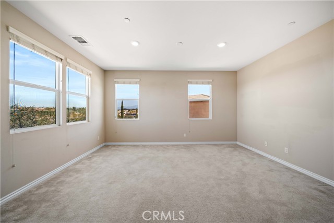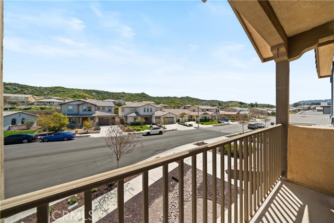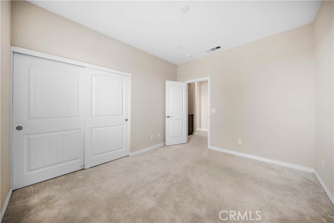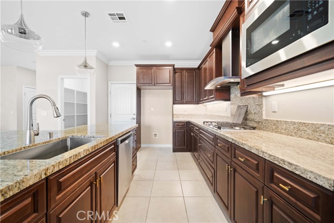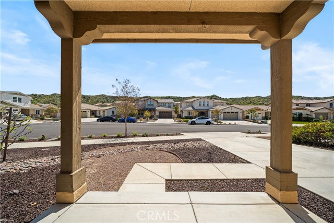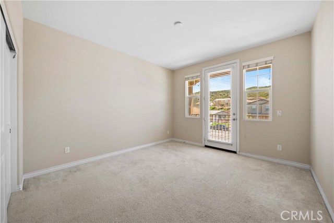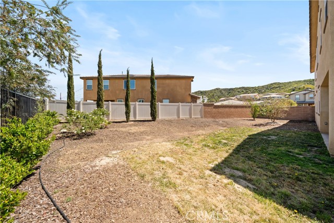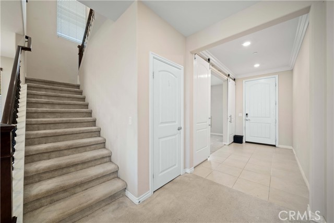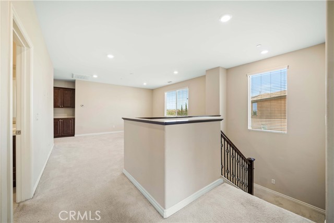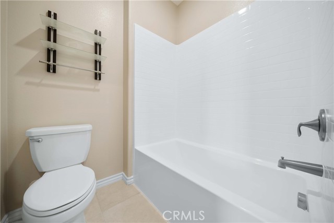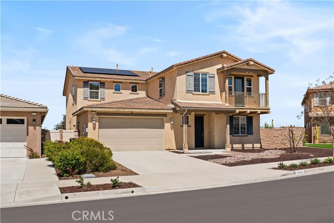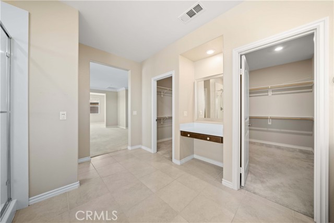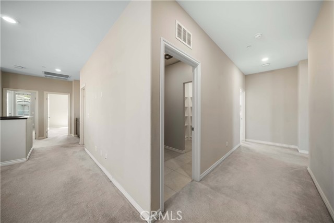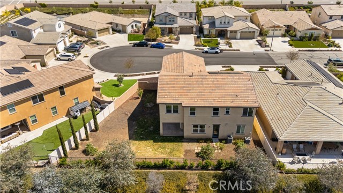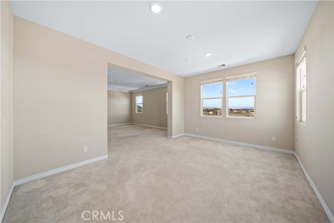33830 EDGE LANE, TEMECULA CA 92592
- 5 beds
- 3.00 baths
- 3,823 sq.ft.
- 8,276 sq.ft. lot
Property Description
Welcome to this remarkable home located in the heart of South Temecula, in the stunning Terracina Community, It is minutes away from the Temecula Wine Country, many shopping districts, excellent award-winning Great Oak school district, and the popular Pechanga resort & golf course. This home is truly an entertainer’s dream come true with 3,823 square feet of living space, bright spacious open floor plan and the chef’s style gourmet kitchen is equipped with a massive island with plenty of counter seating, stainless steel appliances, double oven, farmhouse sink and a large walk-in pantry. As you enter the home, you are greeted with a spacious flex room that can be used as a cozy sitting area, formal dining room, an office/study or the 6th bedroom. The main floor has a full-size bedroom next to a 3/4 bathroom just off from the great room which would be perfect for guests or the in-laws. It also features a 3-car garage and tankless water heater. Upstairs, you will find the rest of the bedrooms along with a full bathroom that is incorporated into the largest secondary bedroom. There is also a huge loft that would be perfect for a second living room or gaming area and a laundry room that features a giant separate storage closet for all your towels, bedding and linens. The master suite includes a huge retreat area, a large bathroom with a separate makeup vanity and a big surprise for those of you who need that extra closet space! The oversized backyard features a sitting area with an outdoor fireplace and plenty of space for pets. All this house needs is family touch to make this a home. This lovely home is not going to last long.
Listing Courtesy of JANE ZHOU, GRAND CITY REALTY, INC.
Interior Features
Exterior Features
Use of this site means you agree to the Terms of Use
Based on information from California Regional Multiple Listing Service, Inc. as of August 4, 2025. This information is for your personal, non-commercial use and may not be used for any purpose other than to identify prospective properties you may be interested in purchasing. Display of MLS data is usually deemed reliable but is NOT guaranteed accurate by the MLS. Buyers are responsible for verifying the accuracy of all information and should investigate the data themselves or retain appropriate professionals. Information from sources other than the Listing Agent may have been included in the MLS data. Unless otherwise specified in writing, Broker/Agent has not and will not verify any information obtained from other sources. The Broker/Agent providing the information contained herein may or may not have been the Listing and/or Selling Agent.

