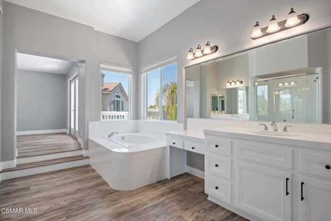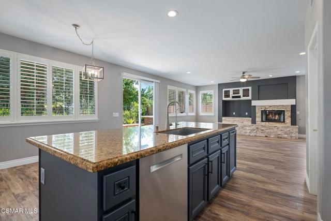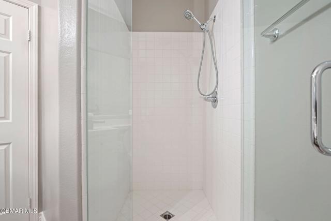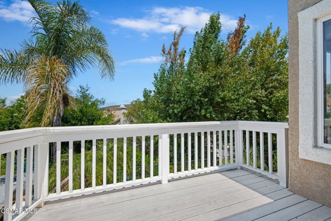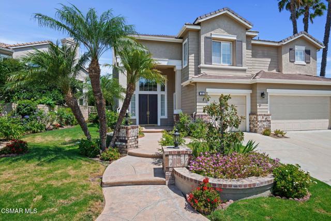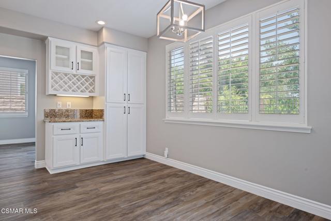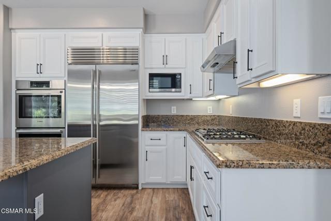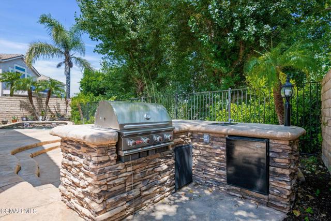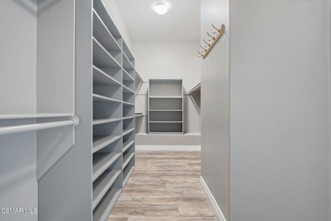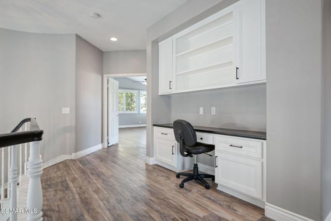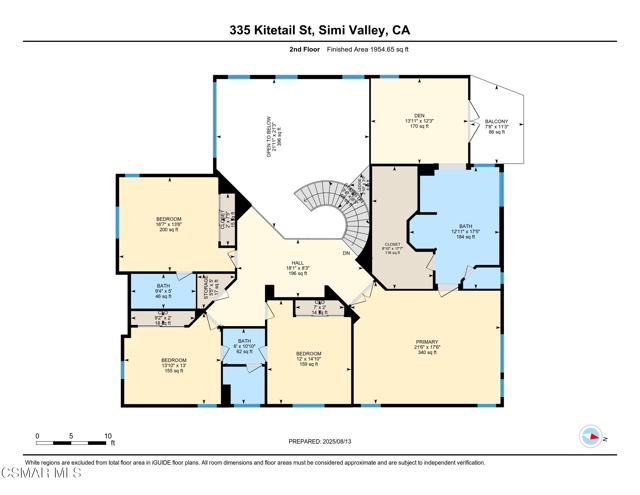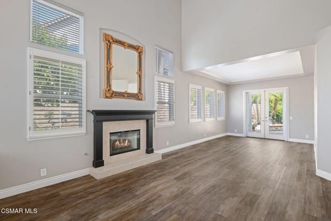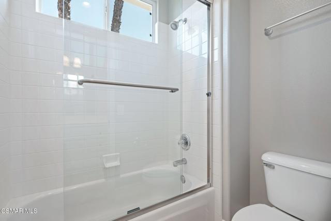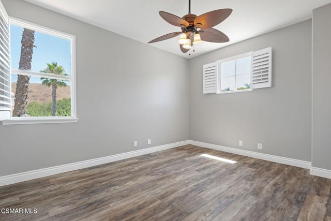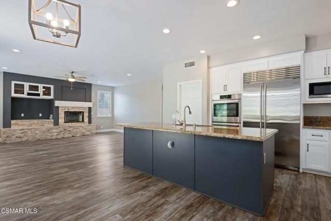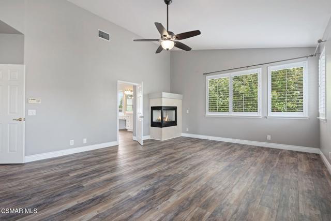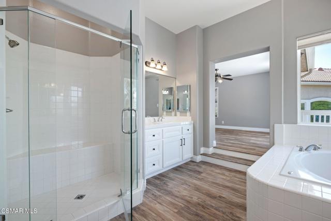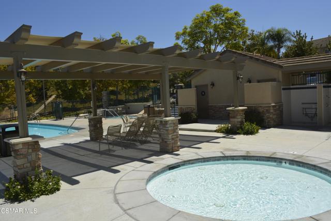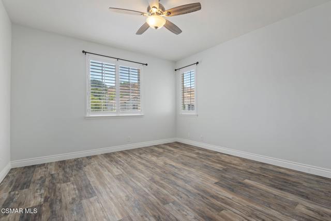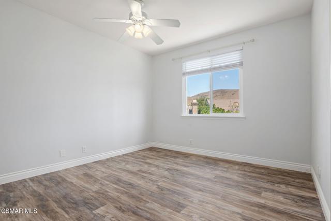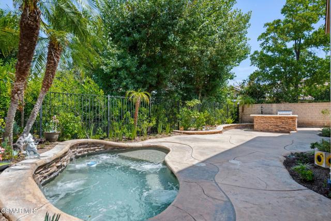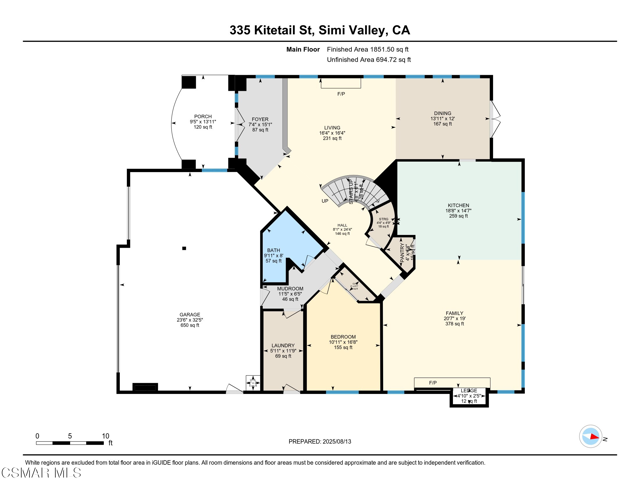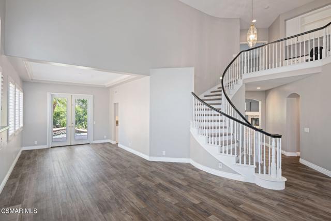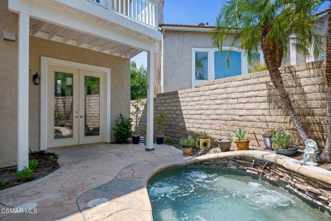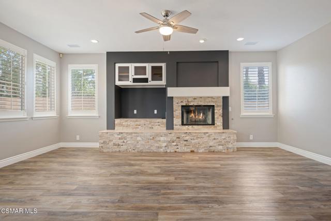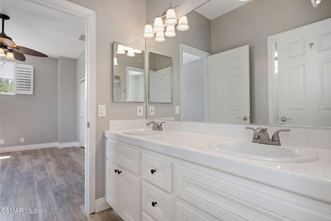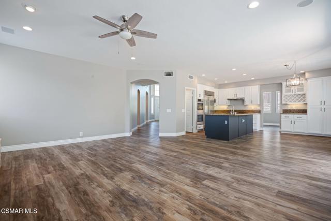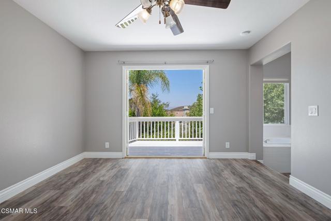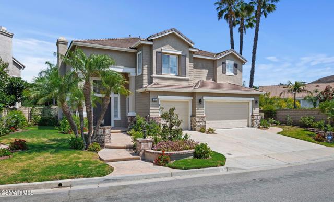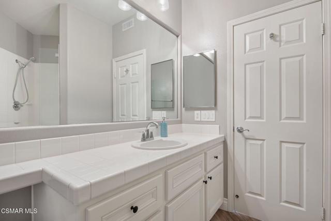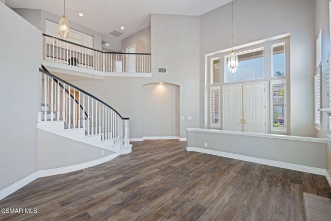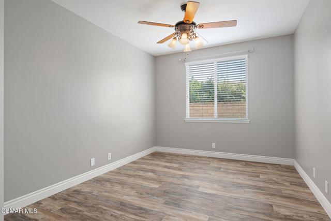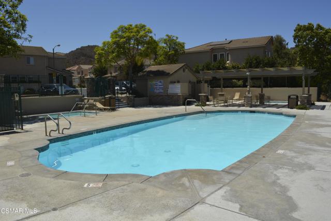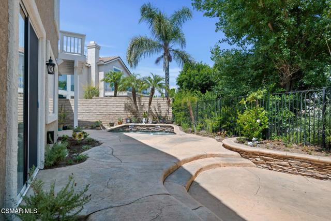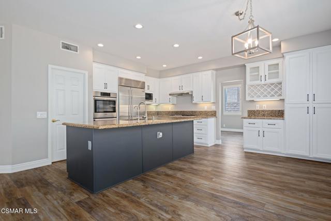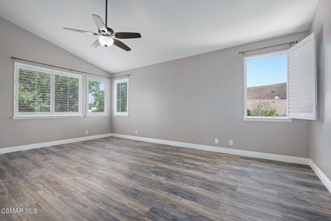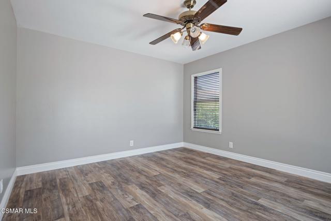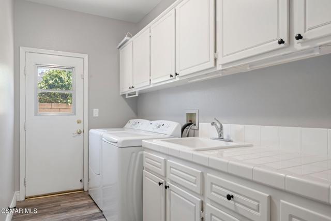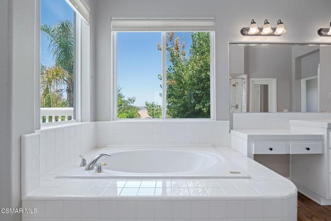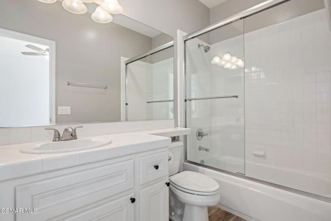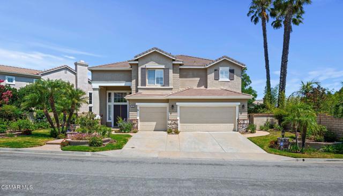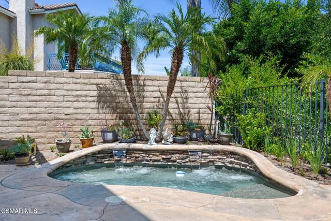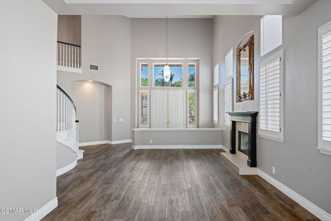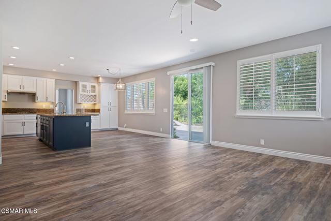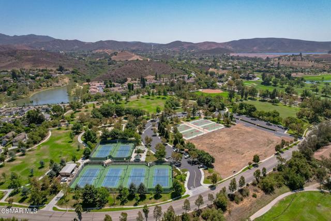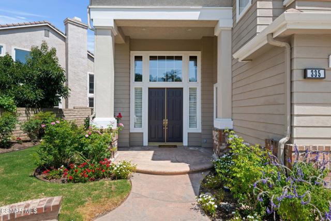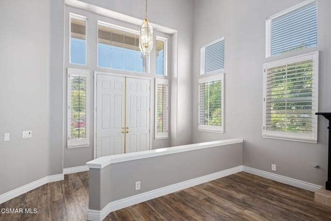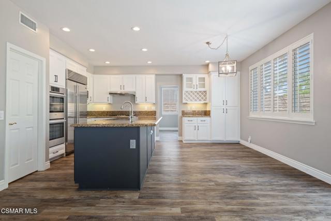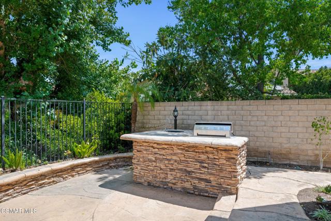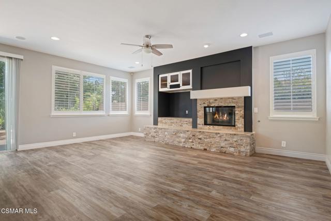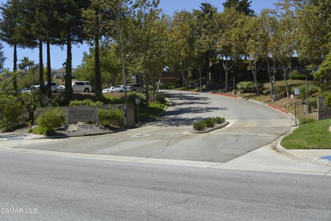335 KITETAIL STREET, SIMI VALLEY CA 93065
- 5 beds
- 4.00 baths
- 3,639 sq.ft.
- 6,969 sq.ft. lot
Property Description
This beautifully upgraded Wood Ranch home offers 5 bedrooms, 4 bathrooms, and 3,639 sq ft of refined living space, along with a private backyard and seamless indoor-outdoor living designed for easy entertaining. Ideally located near trails, parks, golf, and much more, this residence combines comfort, elegance, and convenience. Step into a grand foyer with soaring ceilings and natural light that flows into the formal living and dining rooms--perfect for gatherings.The gourmet kitchen features Bosch appliances, a Sub-Zero freezer, granite counters, a center island with seating, and a walk-in pantry, opening to a warm family room with fireplace and custom built-ins. The main suite is a private retreat with its own fireplace, spacious walk-in closet, and a serene balcony. Just off the suite is a flexible bonus room--ideal as a home office, gym, nursery, or quiet reading space. The spa-inspired bath offers dual vanities, a soaking tub, and an oversized walk-in shower.Upstairs, apart from the main suite, there are three additional spacious bedrooms--one with an ensuite bathroom and two with access to a Jack-and-Jill bath. All upstairs bedrooms feature ceiling fans, generous closet space, and plenty of natural light. The home also offers dual-zoned A/C and plantation shutters throughout for style and comfort year-round.Out back, enjoy a newer built-in BBQ island with sink, fridge, stamped-concrete patio, a plunge spa with waterfall feature, and a comfortable seating area for relaxing or casual outdoor dining. Mature landscaping provides summer privacy, while winter reveals northern mountain views.The main level includes a well-appointed bedroom with an adjacent full bathroom--ideal for guests or multi-generational living--as well as a full laundry room with sink and storage. Elegant hardwood flooring runs throughout, and a spacious three-car garage offers built-in cabinetry for organized storage.This prime location is just minutes from Wood Ranch Golf Club for golf, dining, and social events, Rancho Madera Community Park with tennis courts, basketball courts, playgrounds, picnic areas, and open green space, the highly regarded Wood Ranch Elementary School, and the renowned Ronald Reagan Presidential Library. Residents also enjoy access to miles of scenic hiking and biking trails, a community pool and spa for relaxing and recreation, and the peace of mind of 24-hour security. A compelling blend of elegance, comfort, and the best of Wood Ranch living.
Listing Courtesy of Luis Robledo, Douglas Elliman of California, Inc.
Interior Features
Exterior Features
Use of this site means you agree to the Terms of Use
Based on information from California Regional Multiple Listing Service, Inc. as of September 10, 2025. This information is for your personal, non-commercial use and may not be used for any purpose other than to identify prospective properties you may be interested in purchasing. Display of MLS data is usually deemed reliable but is NOT guaranteed accurate by the MLS. Buyers are responsible for verifying the accuracy of all information and should investigate the data themselves or retain appropriate professionals. Information from sources other than the Listing Agent may have been included in the MLS data. Unless otherwise specified in writing, Broker/Agent has not and will not verify any information obtained from other sources. The Broker/Agent providing the information contained herein may or may not have been the Listing and/or Selling Agent.

