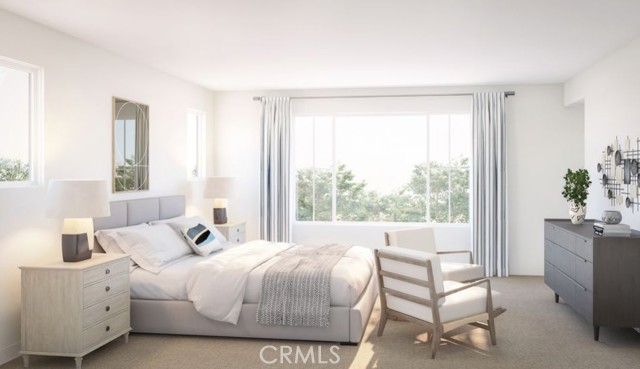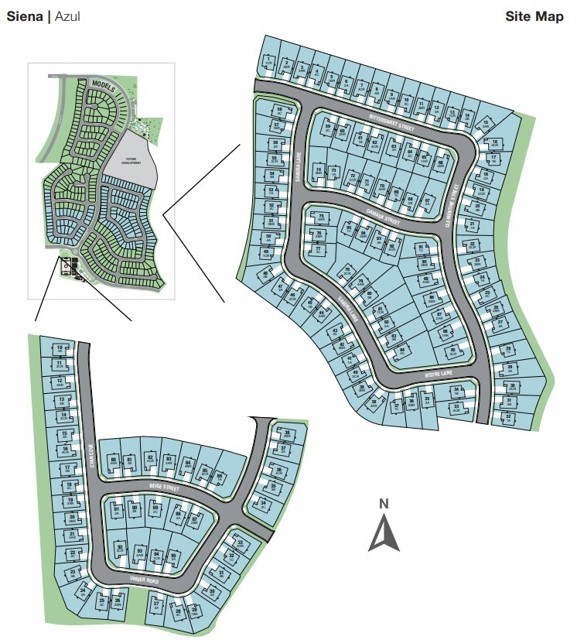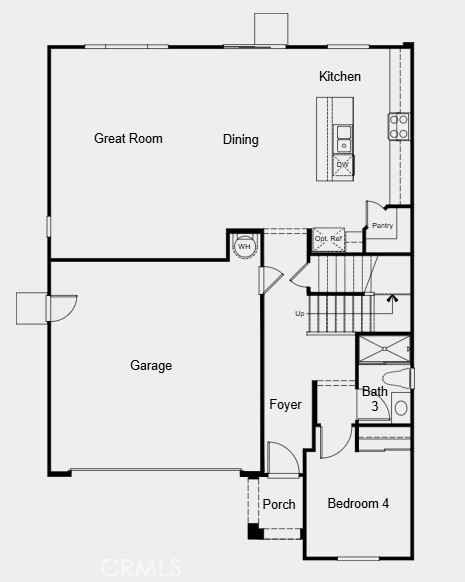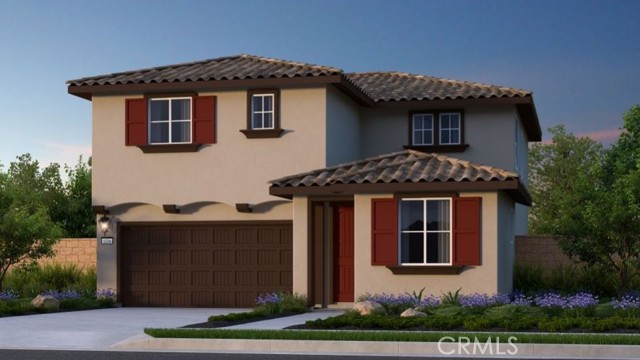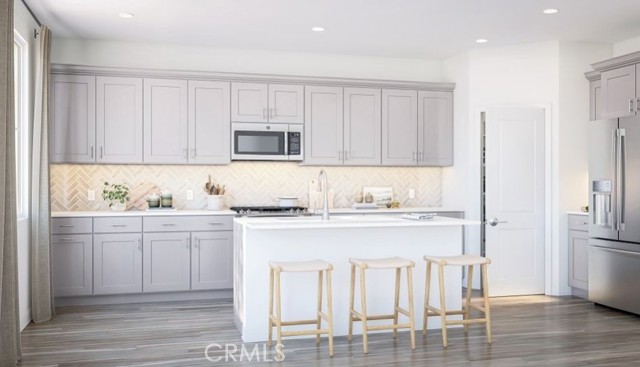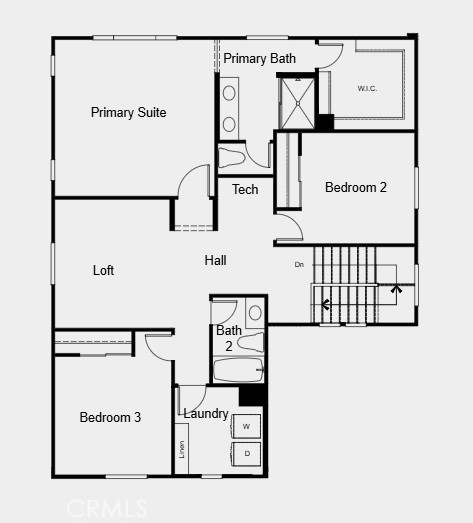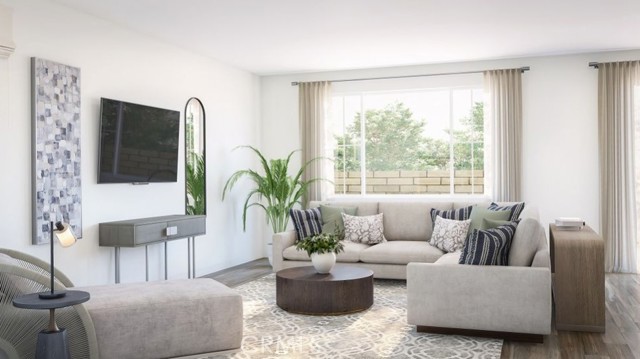33277 BISTRE LANE, FRENCH VALLEY CA 92596
- 4 beds
- 3.00 baths
- 2,296 sq.ft.
- 5,996 sq.ft. lot
Property Description
New Construction – September Completion! Built by America's Most Trusted Homebuilder. Welcome to Plan 3 at 33277 Bistre Lane in Azul at Siena. Experience the perfect blend of tranquility and connection, nestled in the heart of French Valley. Zoned for the top-rated Temecula School District, this thoughtfully planned community supports both academic excellence and a vibrant lifestyle. Start your day with a swim in the pool, relax in the spa, or let the kids enjoy the playground. Generous spacing between homes creates a private, peaceful atmosphere. Just steps from your door, explore community amenities including pickleball and basketball courts, a soccer field, BBQ areas, picnic tables, and scenic trails for walking or running. Whether you're sampling local wines, visiting nearby museums, or enjoying a new favorite at a local coffee shop, adventure is never far from home. The spacious Plan 3 welcomes you with a covered porch and an inviting entryway that flows into an open-concept great room and dining area-perfect for entertaining or relaxing with family. The chef-inspired kitchen features a cozy island, walk-in pantry, and everything you need within easy reach. A full bathroom and a versatile downstairs bedroom offer a comfortable space for guests or extended family. Upstairs, the large primary suite is a retreat of its own, featuring a generous walk-in closet, dual vanities, and a walk-in shower. Two additional bedrooms, a full bathroom, a flexible loft space, and a convenient laundry room complete the second floor. Additional highlights include: white shaker cabinets and white quartz countertops throughout. Virtually staged photos are for representative purposes only. MLS#IG25141036
Listing Courtesy of LESLIE OLIVO, Taylor Morrison Services
Interior Features
Exterior Features
Use of this site means you agree to the Terms of Use
Based on information from California Regional Multiple Listing Service, Inc. as of July 17, 2025. This information is for your personal, non-commercial use and may not be used for any purpose other than to identify prospective properties you may be interested in purchasing. Display of MLS data is usually deemed reliable but is NOT guaranteed accurate by the MLS. Buyers are responsible for verifying the accuracy of all information and should investigate the data themselves or retain appropriate professionals. Information from sources other than the Listing Agent may have been included in the MLS data. Unless otherwise specified in writing, Broker/Agent has not and will not verify any information obtained from other sources. The Broker/Agent providing the information contained herein may or may not have been the Listing and/or Selling Agent.

