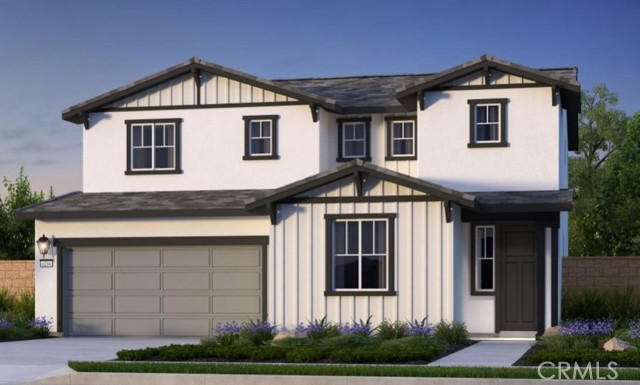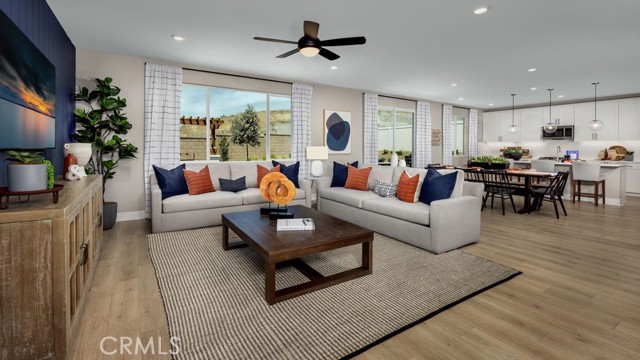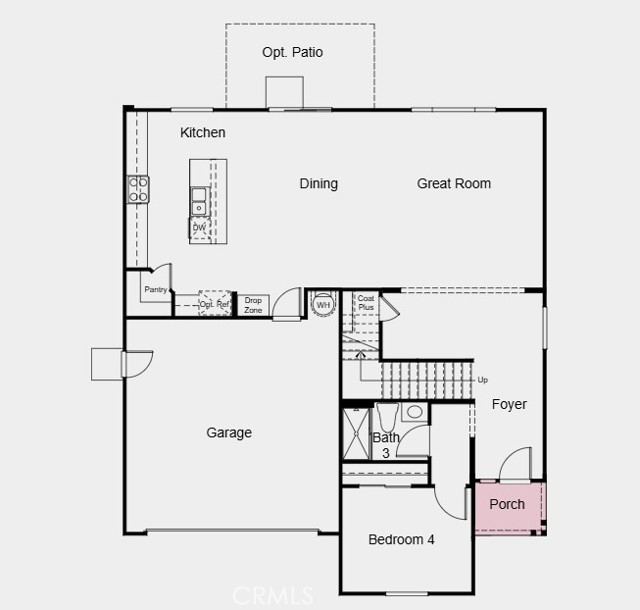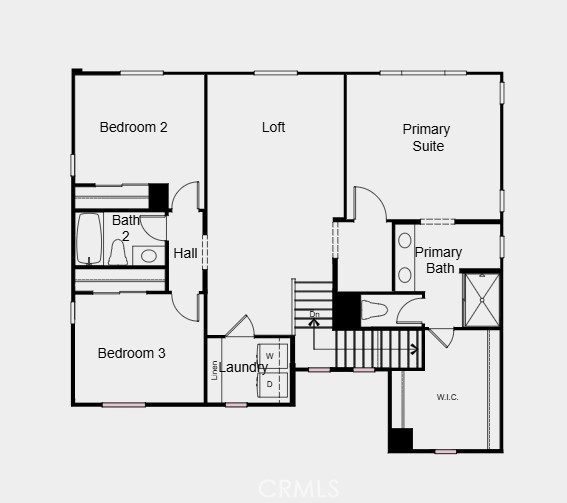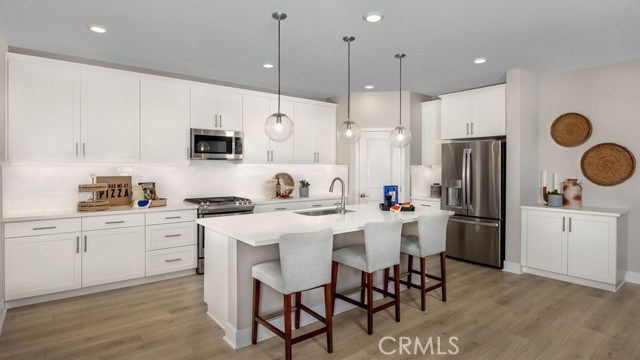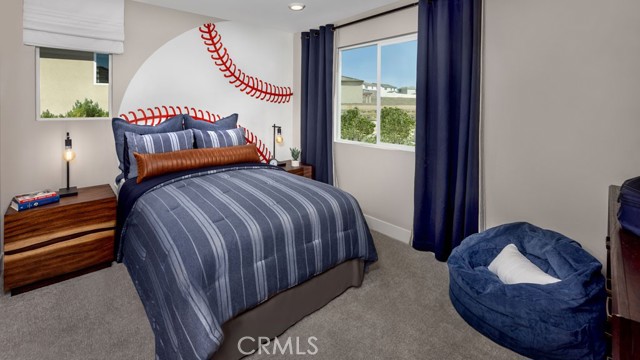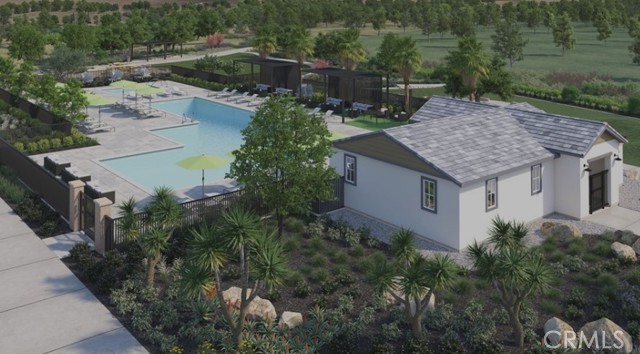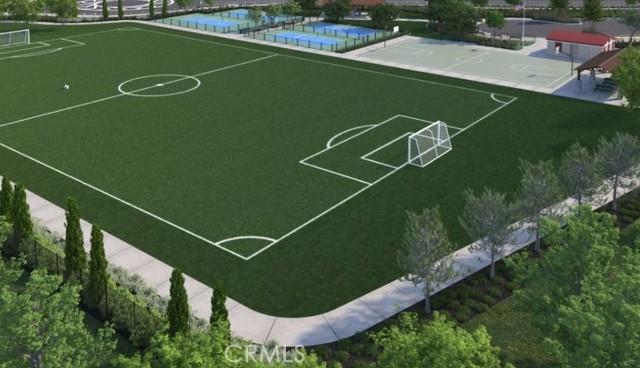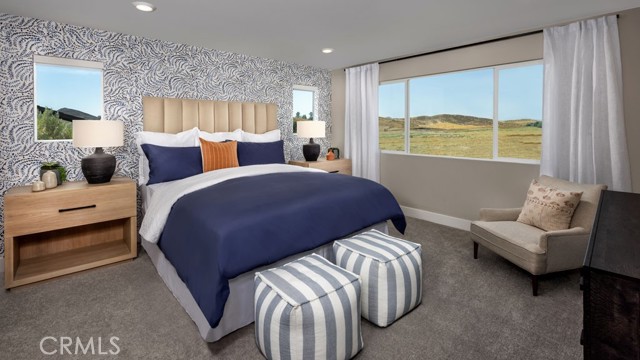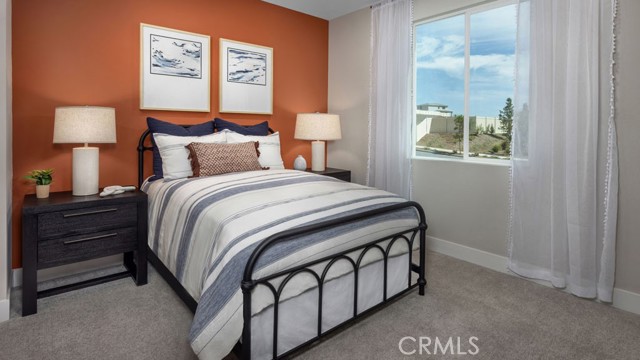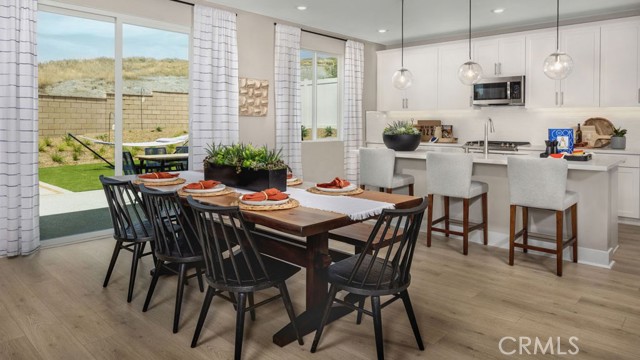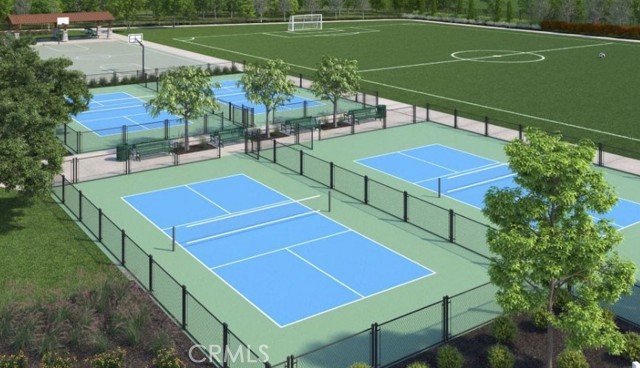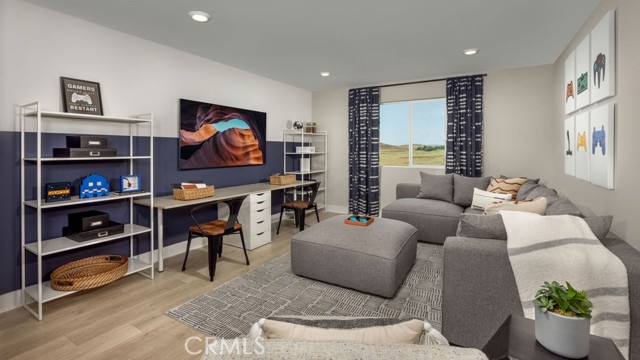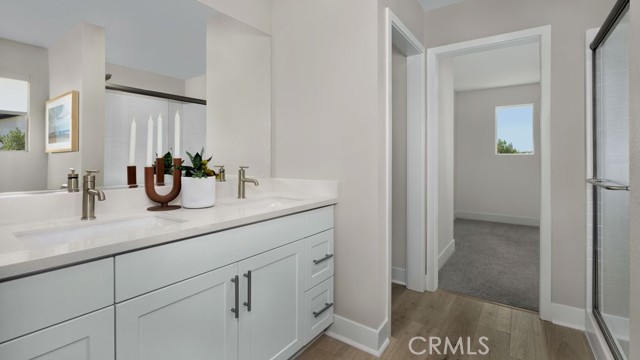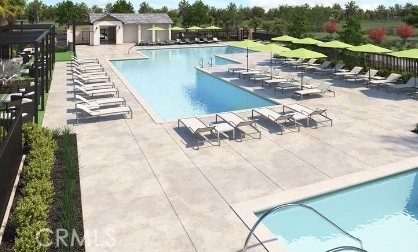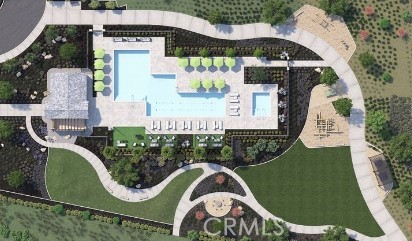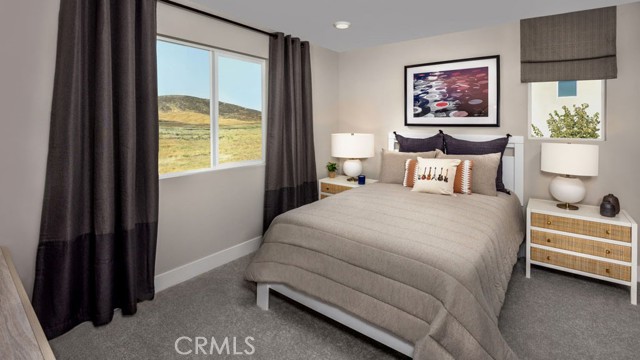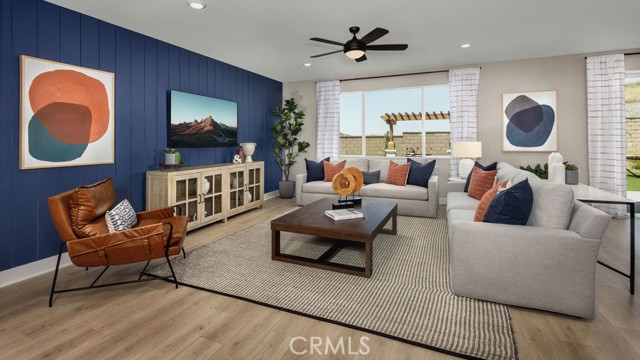33231 CELADON AVENUE, FRENCH VALLEY CA 92596
- 4 beds
- 3.00 baths
- 2,421 sq.ft.
- 5,240 sq.ft. lot
Property Description
New Construction - July Completion! Welcome to the Plan 6 at 33231 Celadon Avenue in Rosa at Siena, designed for connection and comfort, with open-concept living, dining, and kitchen spaces that make it easy to gather with loved ones. The home features an oversized kitchen island, a spacious loft, and a luxurious primary suite with a dual sink vanity, walk-in shower, and oversized closet. A convenient first-floor bedroom and full bath are perfect for guests, while upstairs you'll find two secondary bedrooms, a shared full bath, laundry room, and a relaxing primary retreat. Located in French Valley’s Rosa at Siena, this vibrant community offers year-round sunshine and a host of amenities including a pool, spa, tot lot, pickleball and basketball courts, BBQ areas, and scenic trails. Zoned for the highly regarded Temecula School District and close to local vineyards, museums, and cozy coffee shops, life here is full of fun, convenience, and charm. Additional highlights include: electrical and lighting upgrades. Photos are for representative purposes only. Exciting things are taking shape at Rosa at Siena in French Valley, where sunshine and fun go hand in hand. Enjoy beautiful weather year-round and a lineup of amenities like a shimmering pool, peaceful spa, and playful tot lot just steps from home. You'll be zoned for the sought-after Temecula School District, known for its strong academics and dynamic programs. The community also features pickleball and basketball courts, a soccer field, BBQ areas, picnic tables, and trails for your morning jog or evening stroll. From nearby vineyards to museums and cozy coffee spots, there’s always something new to explore. MLS#IG25120720
Listing Courtesy of LESLIE OLIVO, Taylor Morrison Services
Interior Features
Exterior Features
Use of this site means you agree to the Terms of Use
Based on information from California Regional Multiple Listing Service, Inc. as of August 13, 2025. This information is for your personal, non-commercial use and may not be used for any purpose other than to identify prospective properties you may be interested in purchasing. Display of MLS data is usually deemed reliable but is NOT guaranteed accurate by the MLS. Buyers are responsible for verifying the accuracy of all information and should investigate the data themselves or retain appropriate professionals. Information from sources other than the Listing Agent may have been included in the MLS data. Unless otherwise specified in writing, Broker/Agent has not and will not verify any information obtained from other sources. The Broker/Agent providing the information contained herein may or may not have been the Listing and/or Selling Agent.

