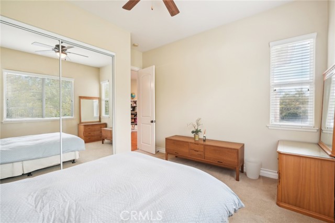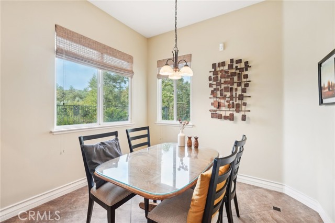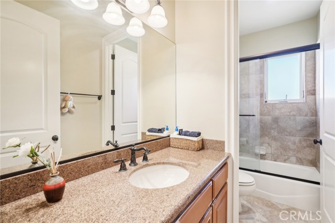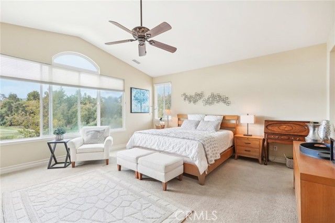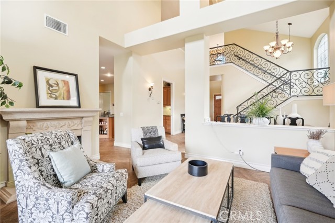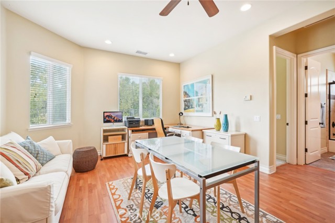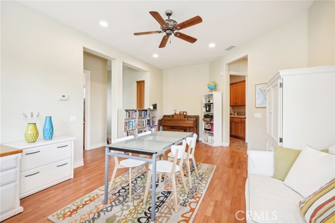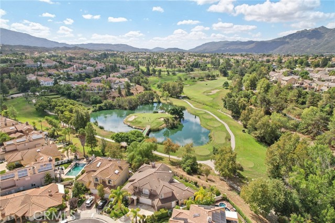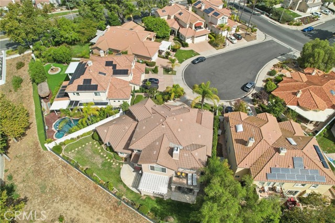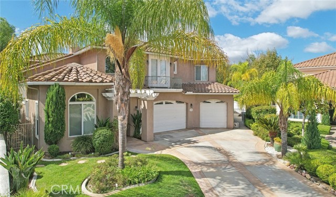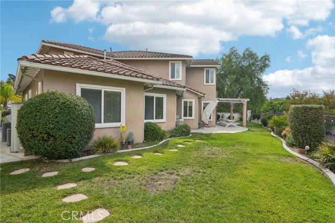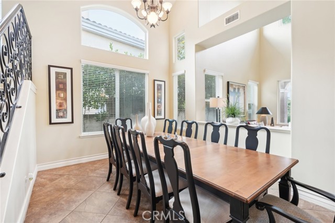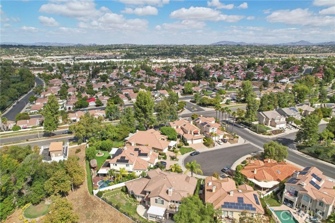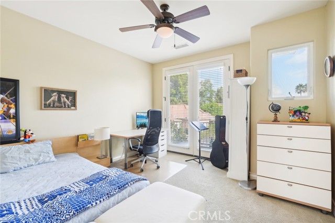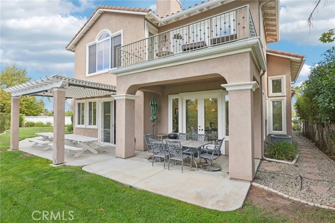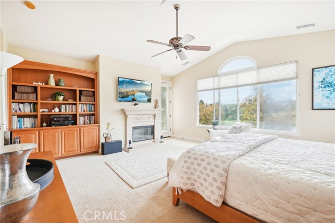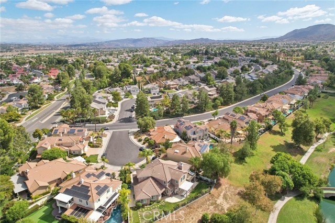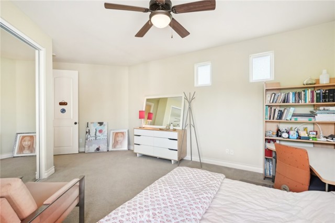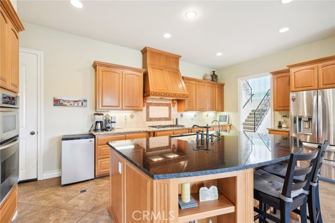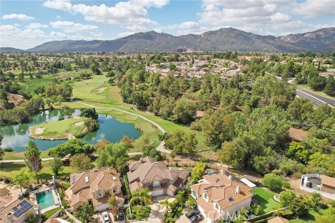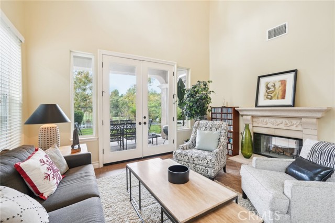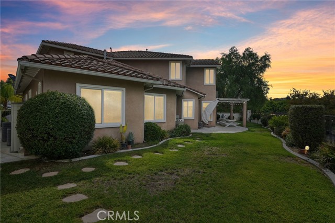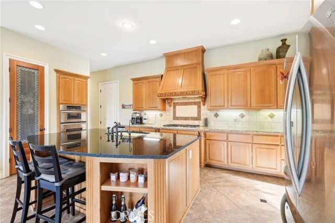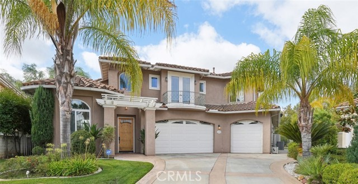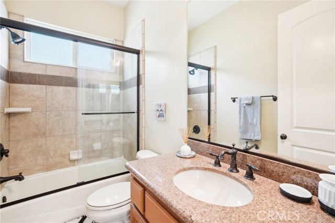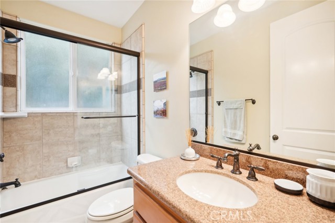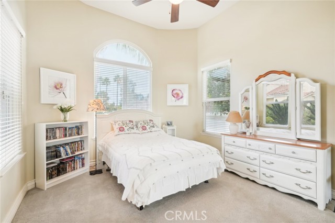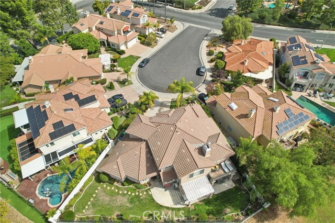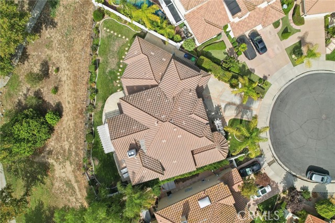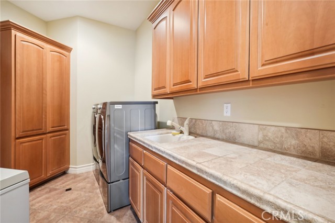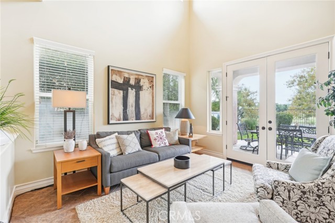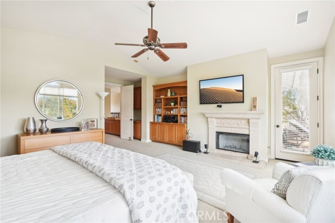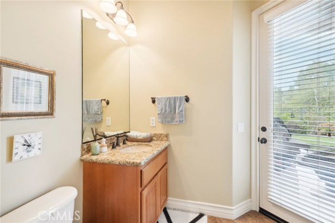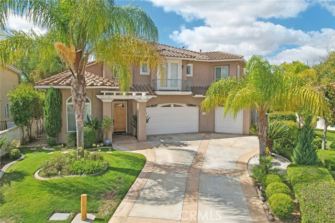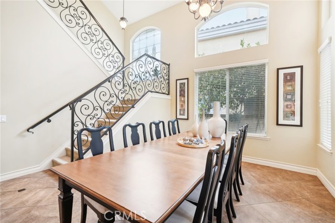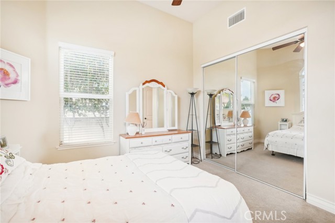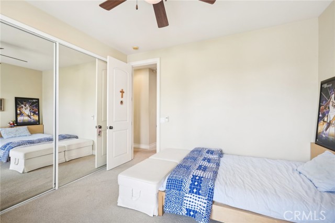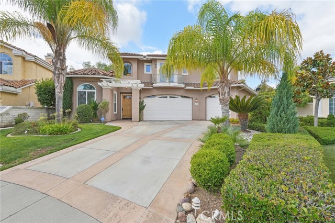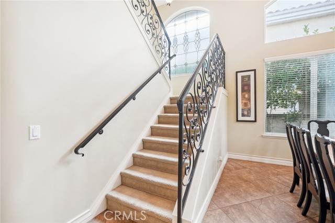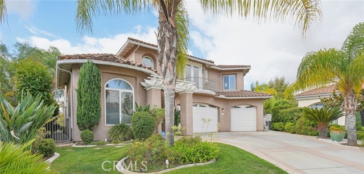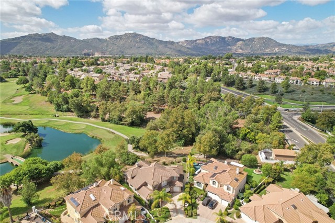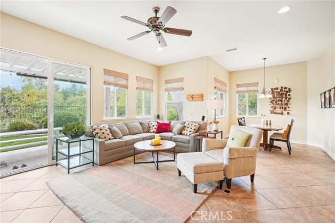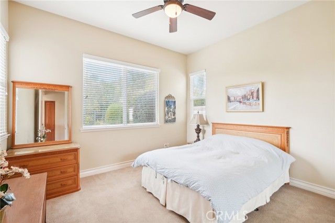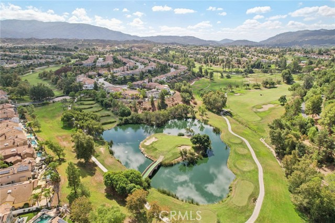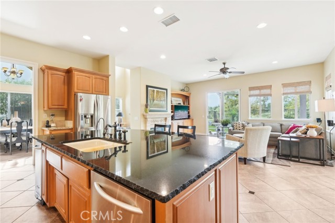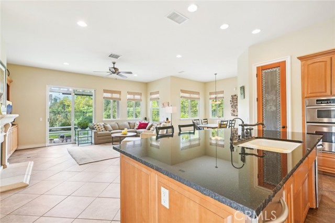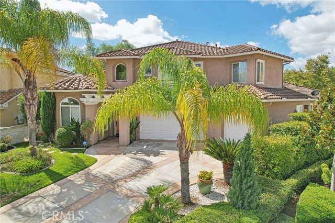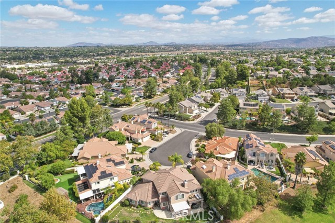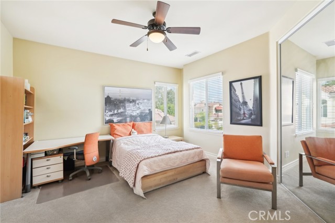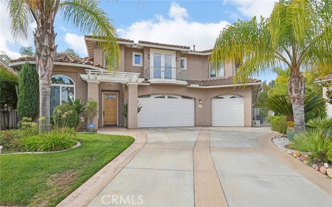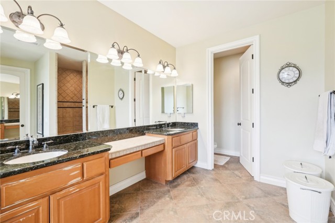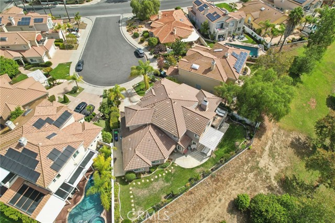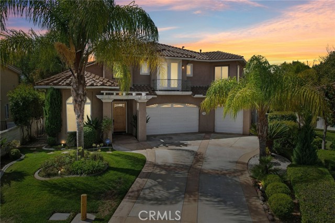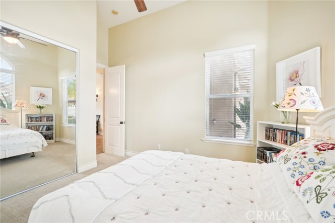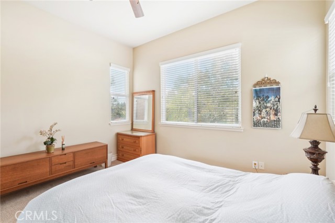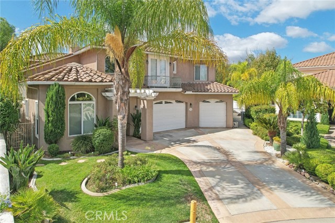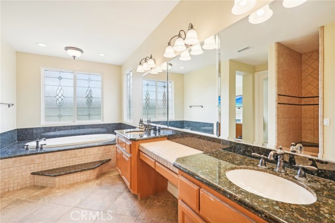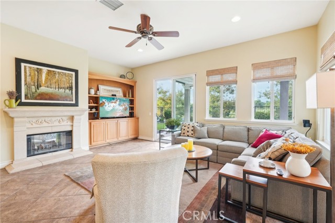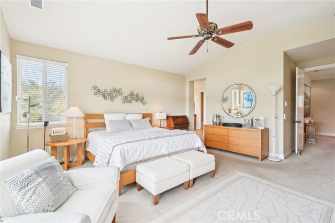32509 HUPA DRIVE, TEMECULA CA 92592
- 5 beds
- 4.50 baths
- 3,836 sq.ft.
- 9,148 sq.ft. lot
Property Description
Tucked at the end of a peaceful cul-de-sac with sweeping views of Redhawk Golf Course, this stunning custom home offers the ultimate upscale living. Overlooking the scenic 9th tee box, tranquil ponds, a charming bridge, and rolling fairways, the setting is simply spectacular. This expansive 5-bedroom, 4.5-bath residence features a luxurious primary suite with a private sun deck, spa-inspired bathroom with a Jacuzzi tub, and generous dual wardrobes. Upstairs, you'll find two oversized secondary bedrooms, while downstairs, you'll find two additional bedrooms—perfect for flexible living. One makes an ideal home office, and the other is a private guest suite with its living room and separate entrance. The gourmet kitchen is a chef’s dream, showcasing custom granite countertops, stainless steel built-in appliances, double ovens, a large island, and handcrafted cabinetry—perfect for entertaining or everyday comfort. You will find a blend of elegant tile throughout the home, custom window treatments, soaring volume ceilings, and beautifully frosted accent windows. Designed with entertaining in mind, the open layout flows effortlessly from room to room, offering comfort, sophistication, and space for any occasion. From the grand entryway to the serene outdoor views, every detail of this home is designed to impress even the most discerning buyer. Located in one of Temecula’s most coveted neighborhoods, you’ll enjoy access to top-rated schools—including Great Oak High, Vail Ranch Middle, and a nearby elementary school. Just minutes away are Temecula’s celebrated wine country, six premier golf courses, vibrant dining, scenic parks, and historic Old Town. Valued, this is a rare opportunity to own a slice of Southern California paradise. Don't miss your chance to make this showpiece property your forever home. NO HOA AND LOW TAX.
Listing Courtesy of Jerry Park, Realty ONE Group Southwest
Interior Features
Exterior Features
Use of this site means you agree to the Terms of Use
Based on information from California Regional Multiple Listing Service, Inc. as of August 2, 2025. This information is for your personal, non-commercial use and may not be used for any purpose other than to identify prospective properties you may be interested in purchasing. Display of MLS data is usually deemed reliable but is NOT guaranteed accurate by the MLS. Buyers are responsible for verifying the accuracy of all information and should investigate the data themselves or retain appropriate professionals. Information from sources other than the Listing Agent may have been included in the MLS data. Unless otherwise specified in writing, Broker/Agent has not and will not verify any information obtained from other sources. The Broker/Agent providing the information contained herein may or may not have been the Listing and/or Selling Agent.

