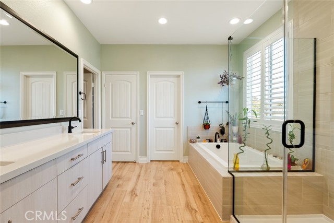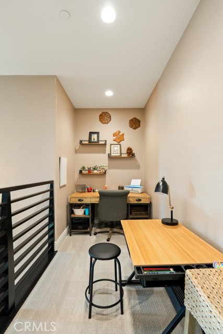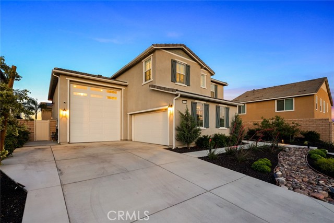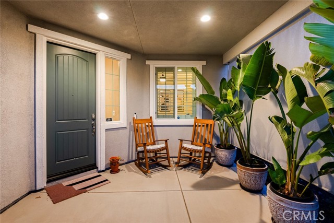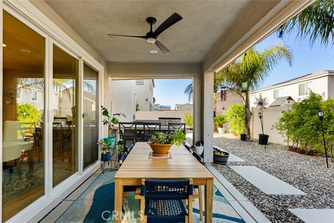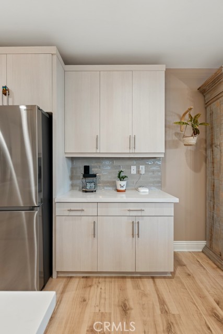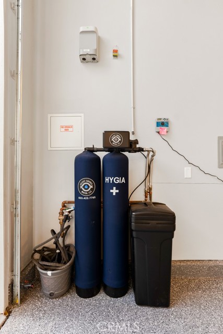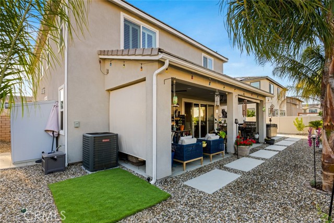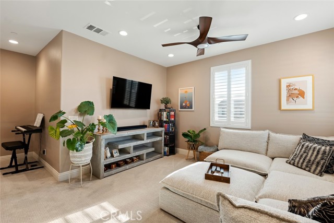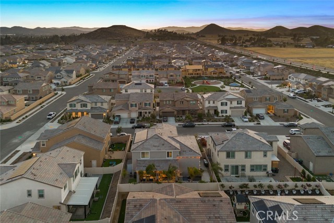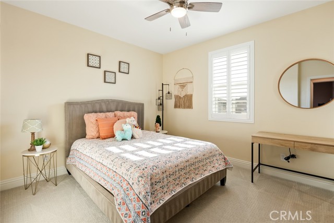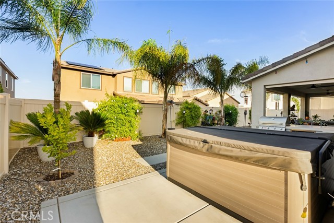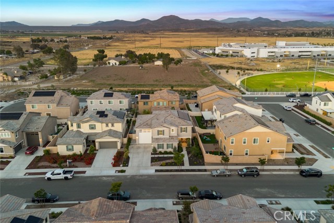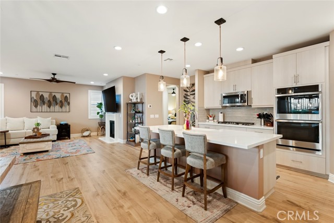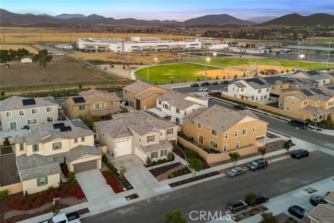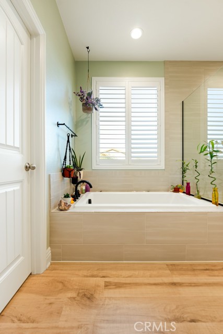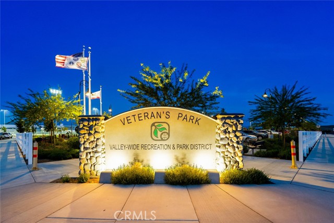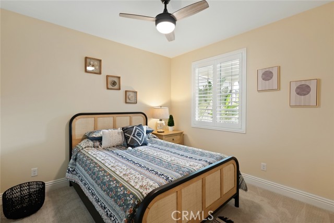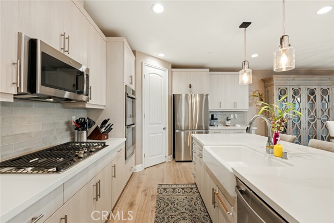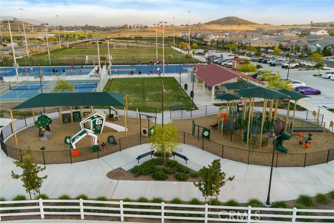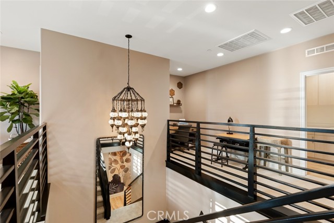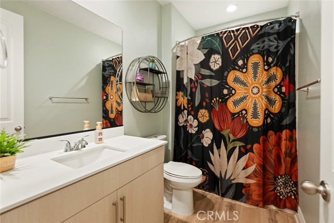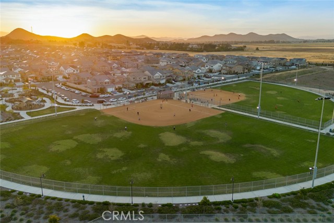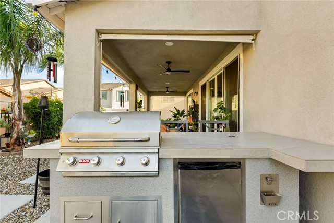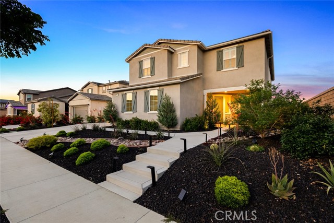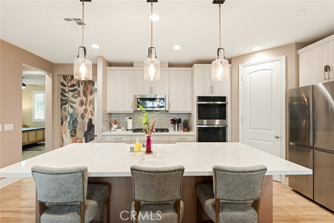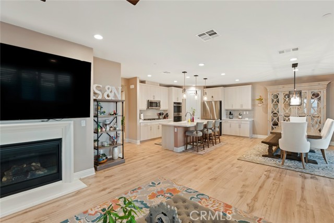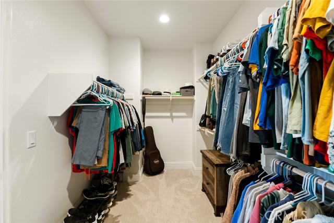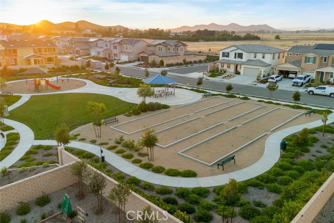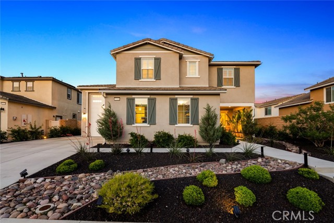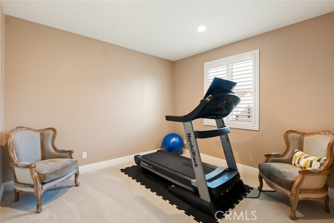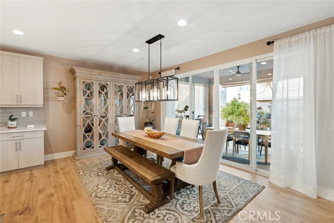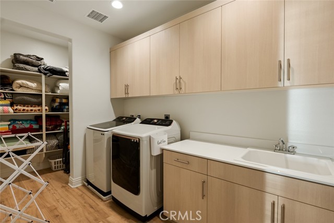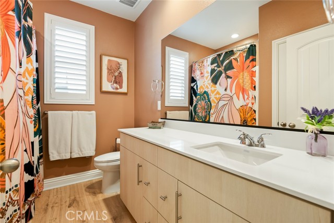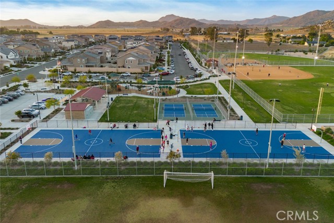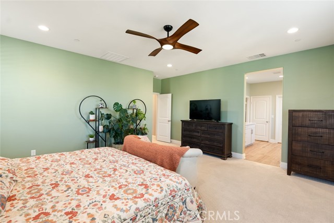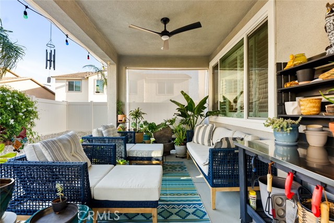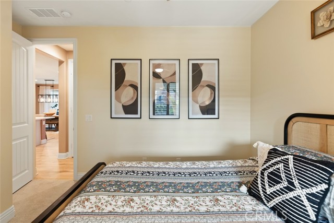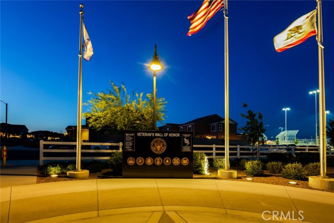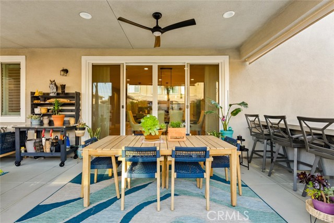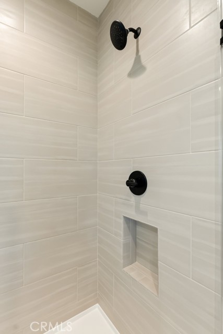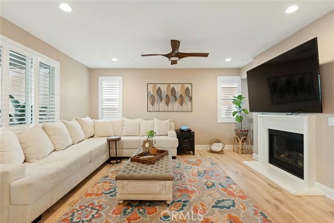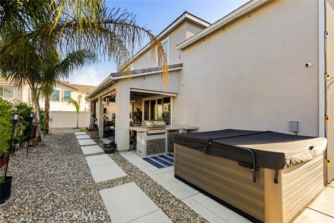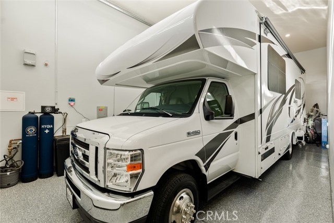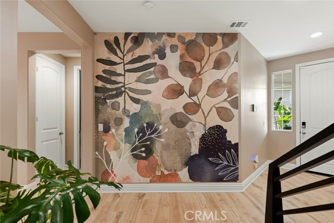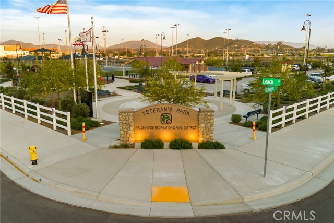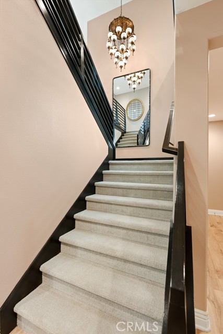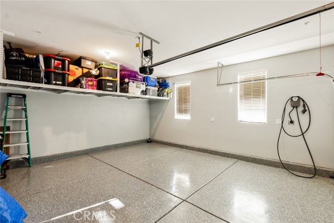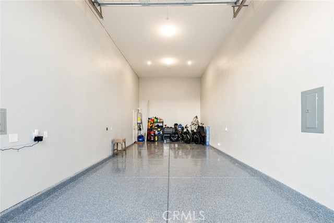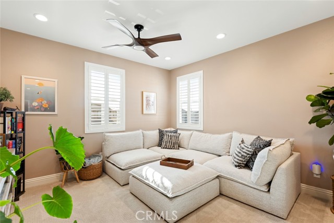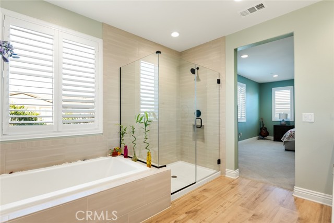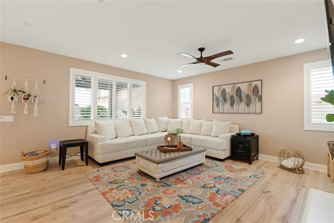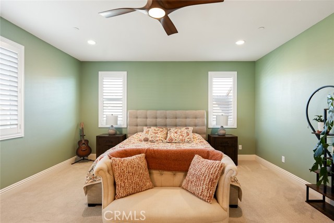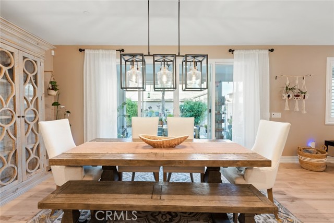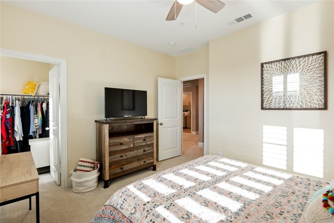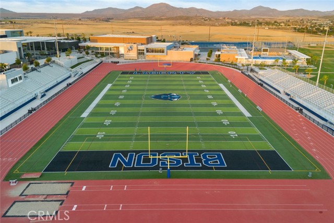32106 RICHARDSON STREET, MENIFEE CA 92584
- 4 beds
- 3.00 baths
- 3,020 sq.ft.
- 6,926 sq.ft. lot
Property Description
Situated in the highly desirable Braverde community of Menifee—one of only two neighborhoods in Southern California offering RV Super Garage homes—this beautifully upgraded residence delivers an exceptional living experience for those who value quality craftsmanship and innovative design. The exterior is a seamless blend of elegance and utility, featuring an extended driveway, custom front steps, full front and backyard concrete work, and professionally landscaped grounds. An in-ground drainage system, rain gutters, and a fully irrigated yard ensure the property is low-maintenance and built to last.The garage is equipped with epoxy-coated floors, fresh paint, storage racks, and an EV charger, while the RV Super Garage provides unmatched flexibility for recreational vehicles, storage, or a workshop. Outdoor living is at its finest with a custom-built BBQ island and bar complete with a refrigerator, a covered patio with ceiling fans and privacy shades, and an 8x8 storage shed. Security is covered with a full ADT system and exterior cameras.? Inside, the home features an open floor plan, custom wood shutters, upgraded luxury vinyl plank flooring, high-quality bedroom carpet, and soft-close cabinetry. The kitchen is a showstopper with quartz countertops, upgraded pendant lighting, double ovens, and a spacious walk-in pantry that flows into the family room. A stunning Turkish chandelier, imported directly from Turkey, adds a unique touch of elegance and character to the stairway, creating a dramatic focal point.The master suite offers a spa-like retreat with a fully upgraded bath showcasing custom tile, modern fixtures, and a separate tub and shower. Each room includes ceiling fans with remote controls, while upgraded railings, custom paint, and a spacious walk-in closet add to the refined interior. Additional highlights include a full wet laundry room with custom cabinetry, a tankless water heater for on-demand hot water, solar panels, and a cozy fireplace.With upscale finishes, functional design, and thoughtful upgrades throughout, this home presents an extraordinary opportunity to enjoy the best of Southern California living. The newly built Liberty High School and Veterans Sports Park are nearby, making the location ideal for families seeking a well-rounded lifestyle with access to education, sports, and community events—all within walking distance. HOT TUB INCLUDED
Listing Courtesy of Mike Quiroga, Link Brokerages
Interior Features
Exterior Features
Use of this site means you agree to the Terms of Use
Based on information from California Regional Multiple Listing Service, Inc. as of May 25, 2025. This information is for your personal, non-commercial use and may not be used for any purpose other than to identify prospective properties you may be interested in purchasing. Display of MLS data is usually deemed reliable but is NOT guaranteed accurate by the MLS. Buyers are responsible for verifying the accuracy of all information and should investigate the data themselves or retain appropriate professionals. Information from sources other than the Listing Agent may have been included in the MLS data. Unless otherwise specified in writing, Broker/Agent has not and will not verify any information obtained from other sources. The Broker/Agent providing the information contained herein may or may not have been the Listing and/or Selling Agent.

