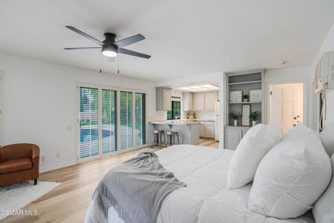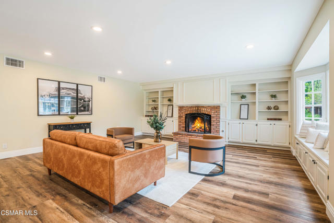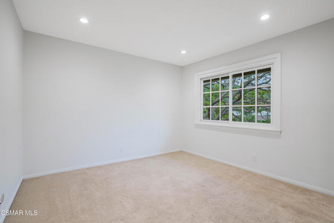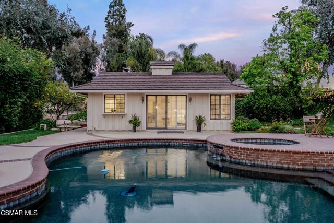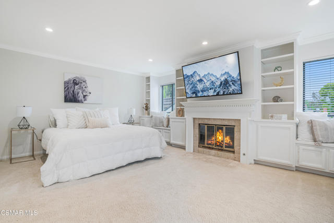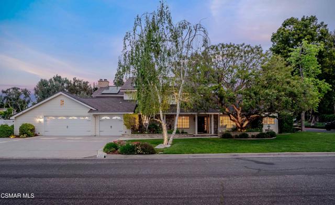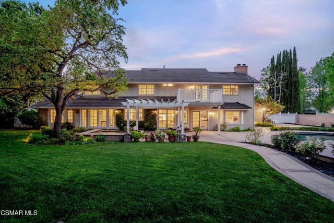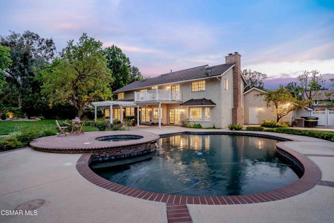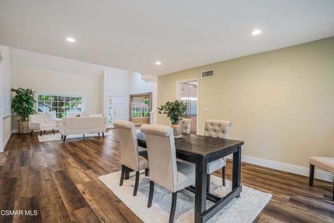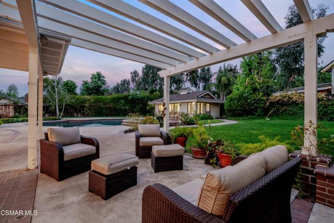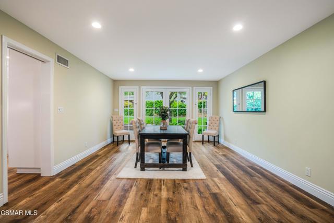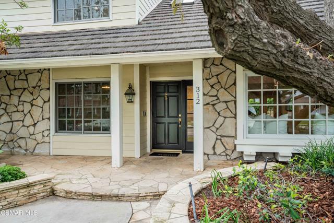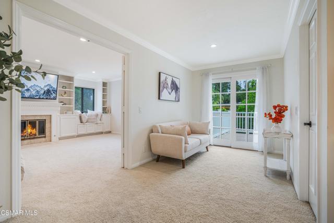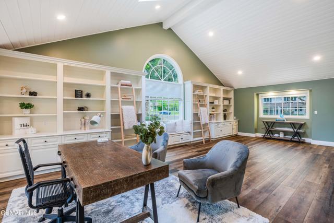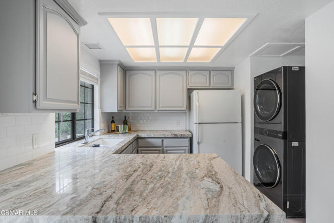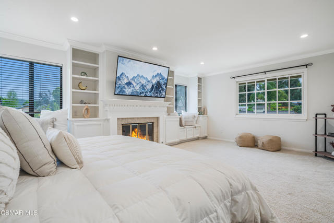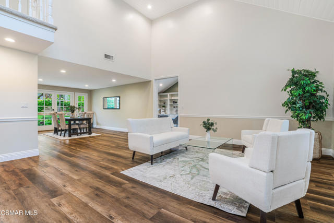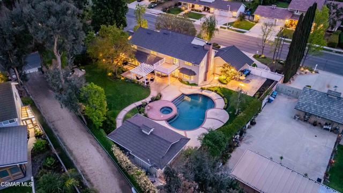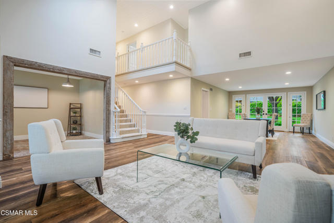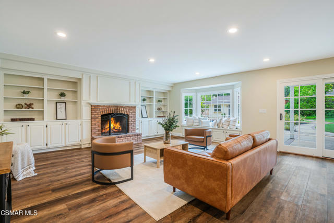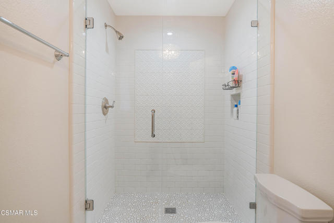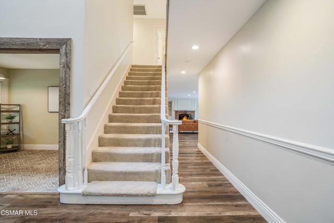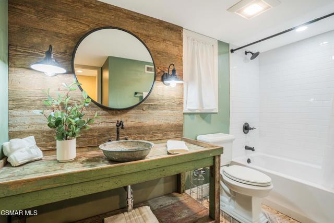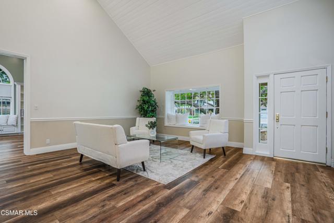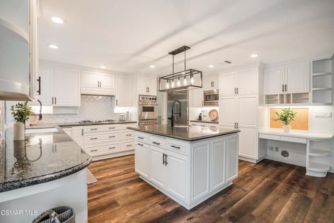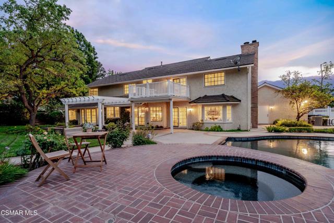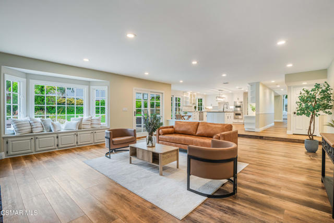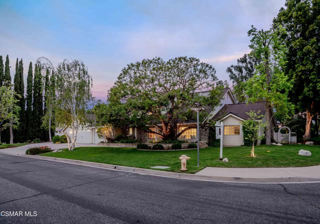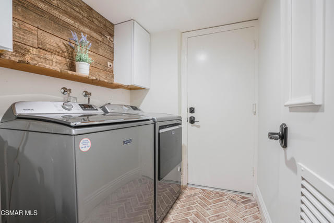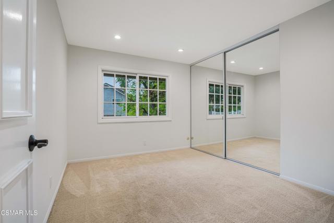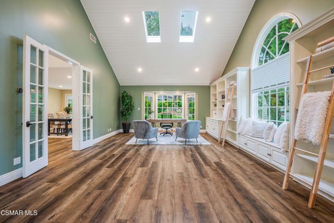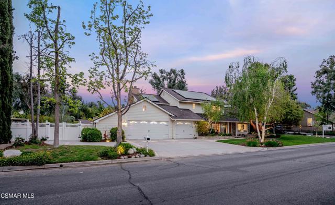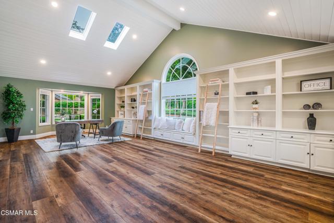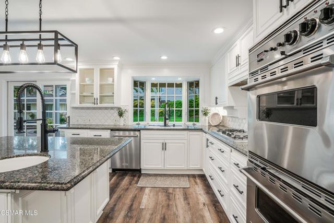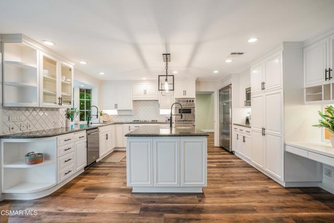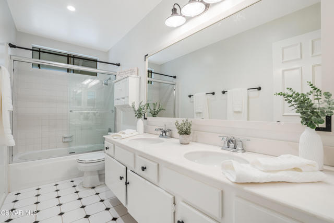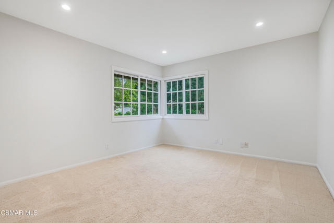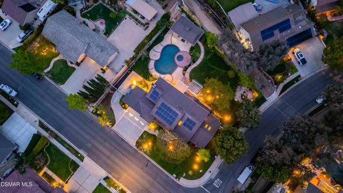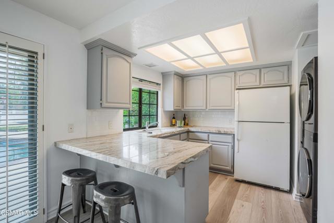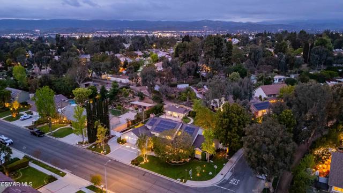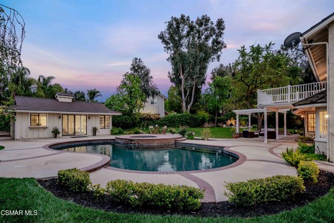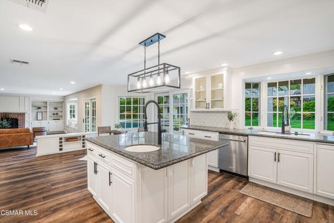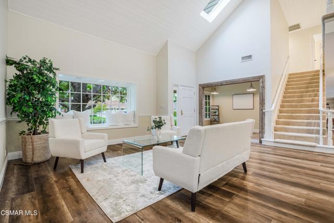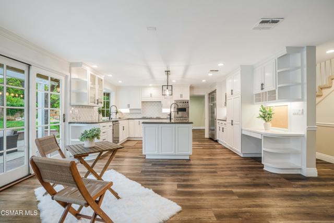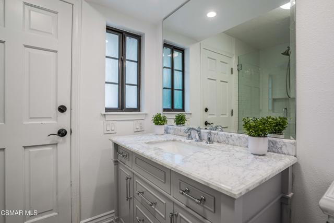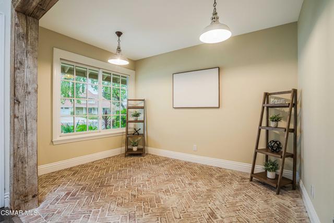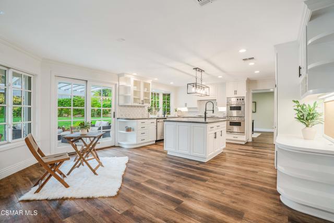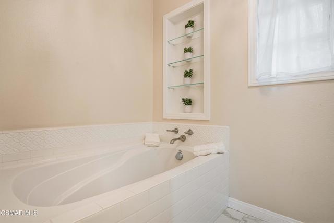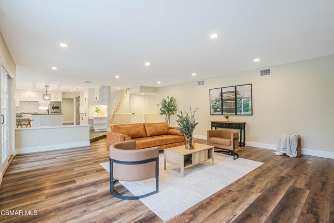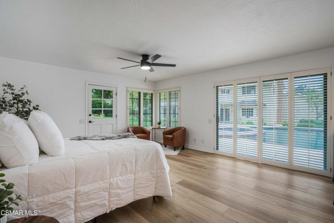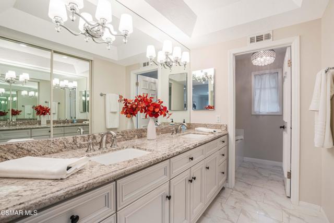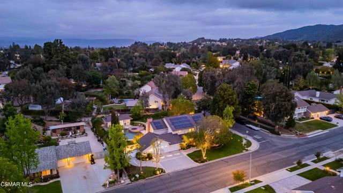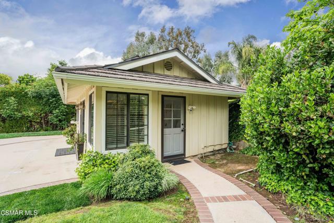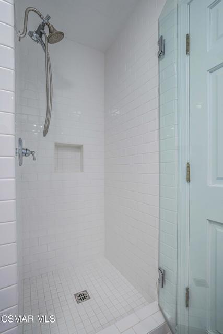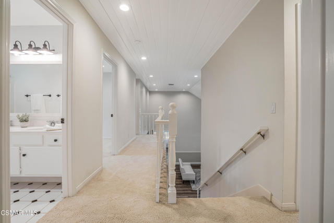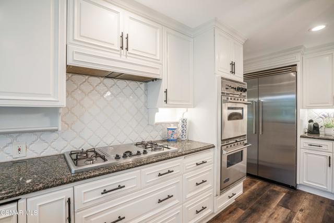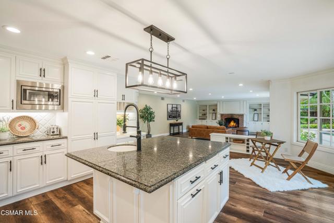312 LONGBRANCH ROAD, SIMI VALLEY CA 93065
- 5 beds
- 4.00 baths
- 4,366 sq.ft.
- 21,344 sq.ft. lot
Property Description
Nestled on a prime corner lot in Country Lane, this beautifully remodeled estate stands as one of the most breathtaking properties in the area. GUEST HOUSE, POOL.SPA all set on HALF AN ACREl, the home encompasses 3,900 square feet of LUXURIOUS LIVING space in the main residence, with an additional charming 450 square feet DETACHED GUEST HOUSE. The outdoor area is equally impressive, offering a sparkling POOL,SPA, and a beautiful pond, all perfect for relaxation and outdoor entertaining. Upon entering the main home, you're welcomed by a grand open living area, complete with a striking shiplap ceiling that adds character and warmth to the space. New wood-like flooring flows throughout the home, A HUGE BONUS ROOM downstairs, provides endless possibilities, whether you envision it as a luxurious master suite, a media room, or a playroom. THERE IS A FULL BATHROOM DOWN PLUS The FITH BEDROOM, currently used as an office, boasts custom wood accents and a brick floor, offering a cozy and stylish workspace, though it can easily be converted back into a traditional bedroom if desired. The heart of the home is the expansive OPEN CONCEPT KITCHEN, designed for both functionality and style. It features two sinks, Viking stainless steel appliances, freshly painted cabinets, and beautiful granite countertops. The MASSIVE FAMILY ROOM is open to the kitchen and has a cozy fireplace and window seats which look out onto the wonderful backyard.. Upstairs, the primary retreat is a true sanctuary, offering a private sitting area, a balcony, and a marble fireplace that adds a touch of elegance. The master bath has been meticulously remodeled with porcelain tile floors, dual vanities, a soaking tub, a custom stone walk-in shower, and two spacious walk-in closets. Three additional guest bedrooms are generously sized, each offering stunning views of the surrounding hills, providing a tranquil environment for rest and relaxation. The backyard is designed for ultimate entertainment and leisure, featuring a covered patio, a large grassy area, and a pebble tech play pool and spa, ideal for cooling off on warm days. The lovely pond adds to the peaceful ambiance, while direct access to horse trails behind the property enhances the appeal for equestrian enthusiasts. The DETACHED GUEST HOUSE is equally impressive, with its own kitchen, full bath, and sliders that open directly to the pool area, providing the perfect space for guests, in-laws, or a private retreat. Additional upgrades include owned solar panels, three AC units, a new gas line, and a 3-car garage with R.V ACCESS. The home is situated within a community that offers horse facilities and miles of scenic trails, perfect for outdoor exploration. With Coyote Hills Park nearby, the property offers the best of both luxury and outdoor living, making it an ideal place to call home.
Listing Courtesy of Lewicki & Associates, Century 21 Masters
Interior Features
Exterior Features
Use of this site means you agree to the Terms of Use
Based on information from California Regional Multiple Listing Service, Inc. as of May 9, 2025. This information is for your personal, non-commercial use and may not be used for any purpose other than to identify prospective properties you may be interested in purchasing. Display of MLS data is usually deemed reliable but is NOT guaranteed accurate by the MLS. Buyers are responsible for verifying the accuracy of all information and should investigate the data themselves or retain appropriate professionals. Information from sources other than the Listing Agent may have been included in the MLS data. Unless otherwise specified in writing, Broker/Agent has not and will not verify any information obtained from other sources. The Broker/Agent providing the information contained herein may or may not have been the Listing and/or Selling Agent.

