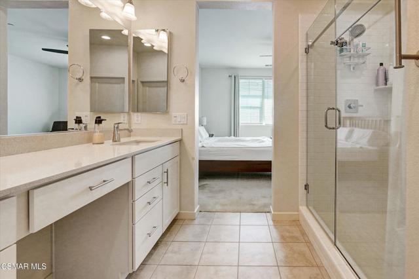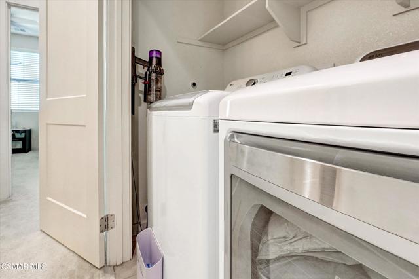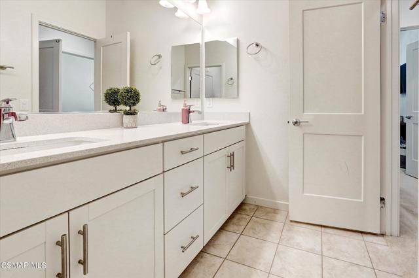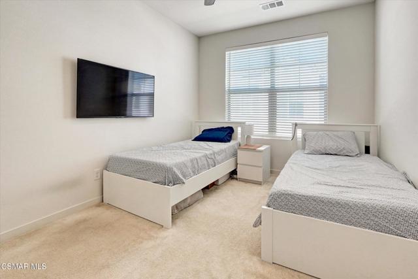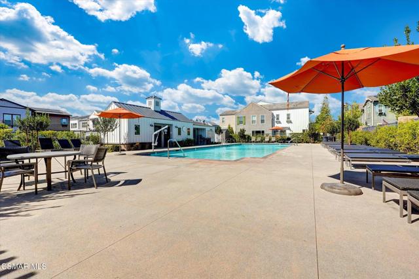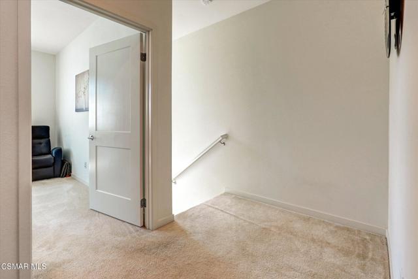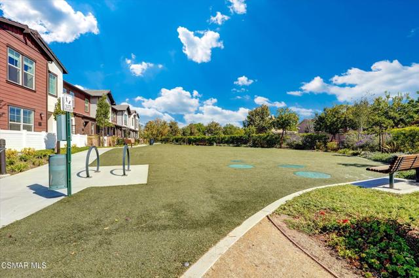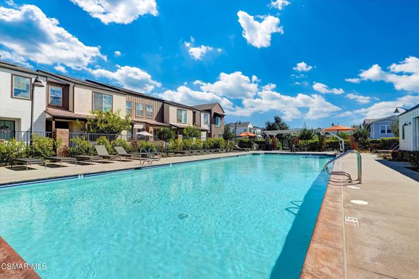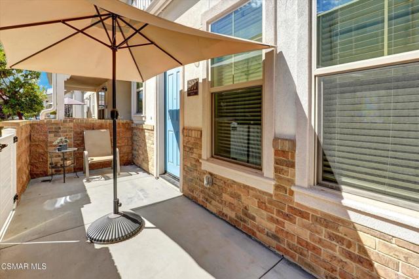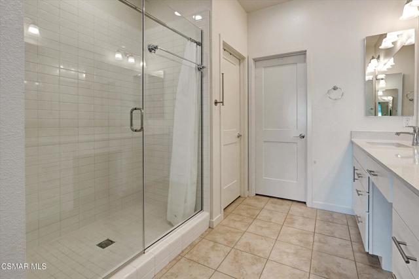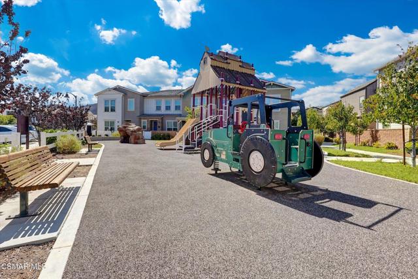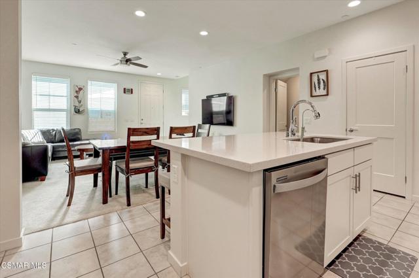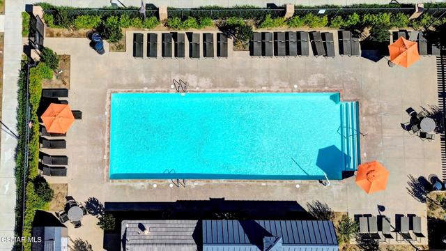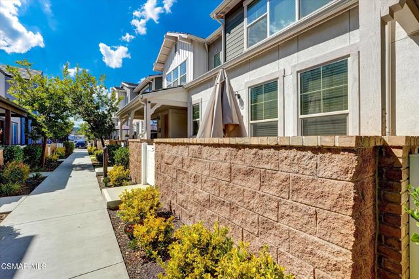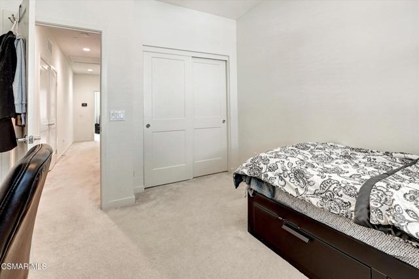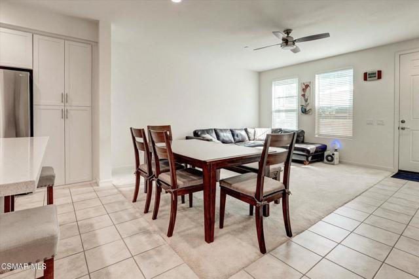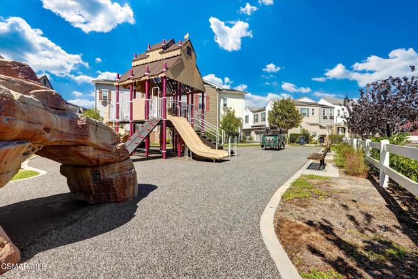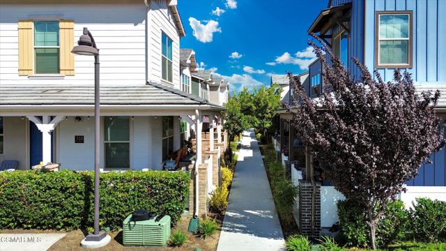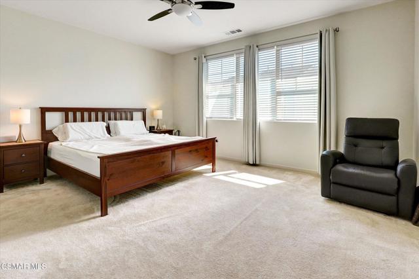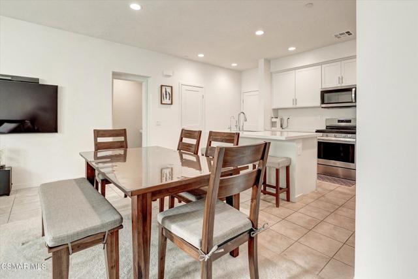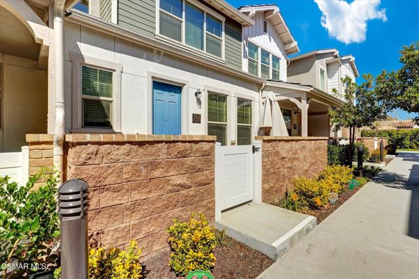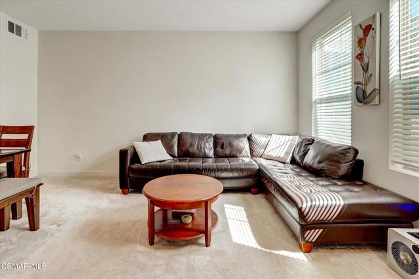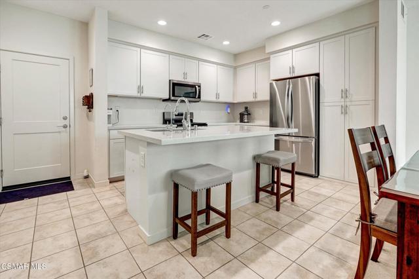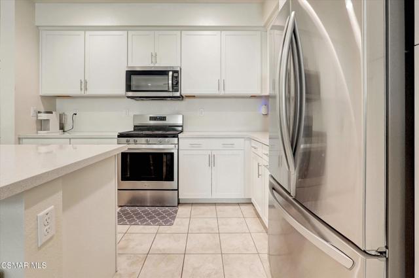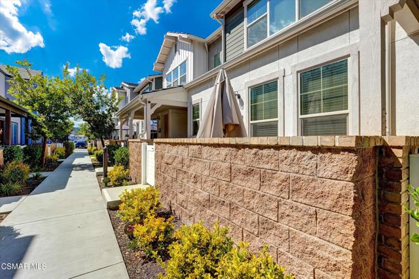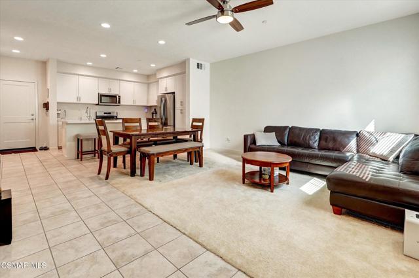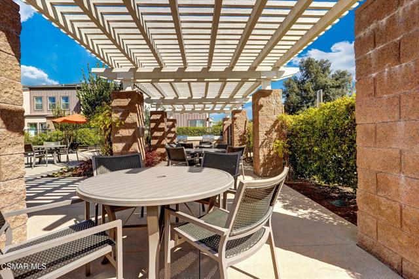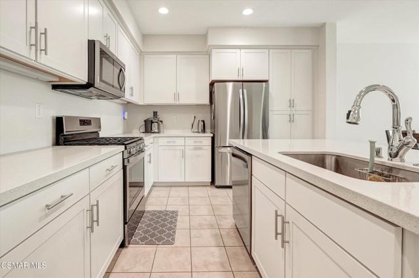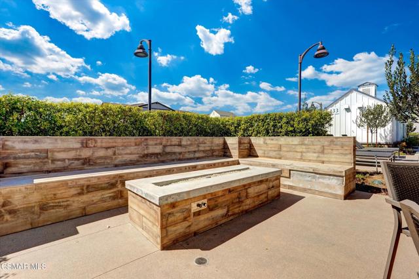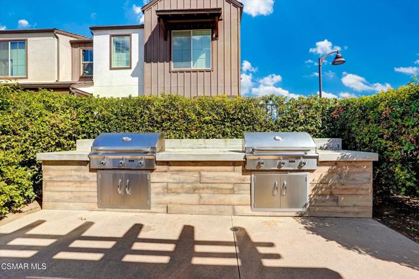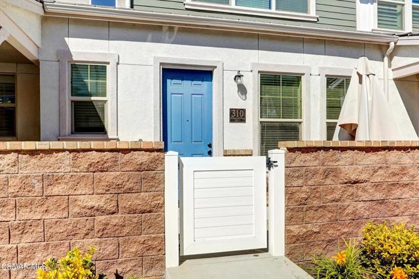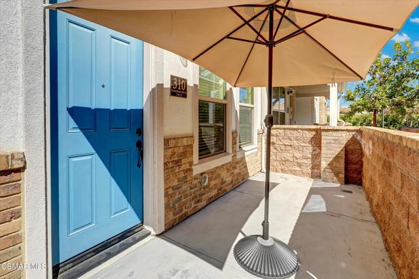310 FARMHOUSE DRIVE, SIMI VALLEY CA 93065
- 3 beds
- 2.50 baths
- 1,493 sq.ft.
- 53,007 sq.ft. lot
Property Description
Welcome to this elegantly appointed townhome, offering 3 bedrooms and 2.5 baths, ideally located within The Westerly--one of Simi Valley's most sought-after and newer communities.A charming entryway leads into a bright and open living area, highlighted by soaring 9-foot ceilings, expansive windows, a convenient powder room, and a thoughtfully placed storage closet. At the heart of the home, the gourmet kitchen serves as a stunning focal point--perfect for both daily living and entertaining. Appointed with sleek quartz countertops, designer cabinetry, upgraded stainless steel appliances, a generous center island with breakfast bar seating, and an adjacent dining space, the kitchen seamlessly integrates with the inviting living room for effortless flow.Upstairs, the private primary suite provides a serene retreat, featuring high ceilings, a spacious walk-in closet, dual vanities, and an oversized walk-in shower. Two additional bedrooms, equally light-filled with elevated ceilings, share a beautifully designed secondary bath with dual sinks and a tub/shower combination. A conveniently located upstairs laundry closet enhances everyday functionality.Additional upgrades include dual-paned windows, recessed lighting, ceiling fans, a whole-house(including kitchen sink) water filtration and conditioning system, TV connections in each room, exterior garage door pin for easy access and central heating and air. Outdoor living is equally appealing with an enclosed front patio, while a direct-access two-car garage ensures ease and convenience.Residents of The Westerly enjoy access to an array of lifestyle amenities, including a sparkling pool, fire pit lounge, bocce ball court, picnic area, rose garden, dog park, and children's play area. Ideally situated near award-winning schools, scenic parks, and premier shopping destinations, this home blends comfort, sophistication, and modern convenience in one exceptional offering.
Listing Courtesy of Terry Holland, Berkshire Hathaway HomeServices California Properties
Interior Features
Exterior Features
Use of this site means you agree to the Terms of Use
Based on information from California Regional Multiple Listing Service, Inc. as of October 1, 2025. This information is for your personal, non-commercial use and may not be used for any purpose other than to identify prospective properties you may be interested in purchasing. Display of MLS data is usually deemed reliable but is NOT guaranteed accurate by the MLS. Buyers are responsible for verifying the accuracy of all information and should investigate the data themselves or retain appropriate professionals. Information from sources other than the Listing Agent may have been included in the MLS data. Unless otherwise specified in writing, Broker/Agent has not and will not verify any information obtained from other sources. The Broker/Agent providing the information contained herein may or may not have been the Listing and/or Selling Agent.

