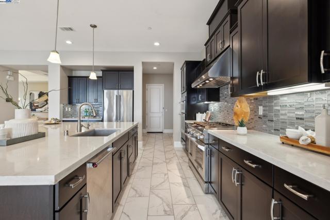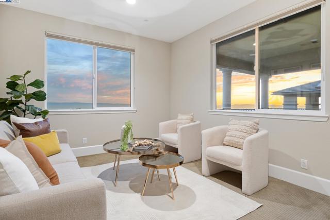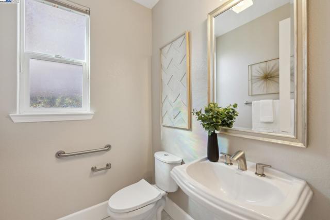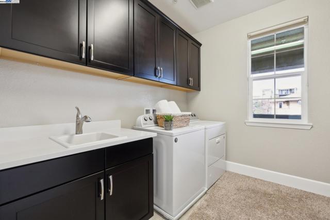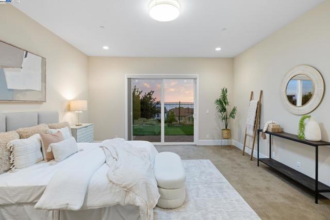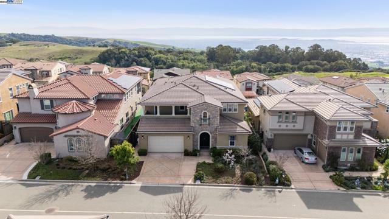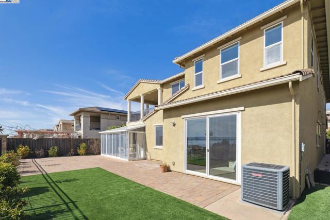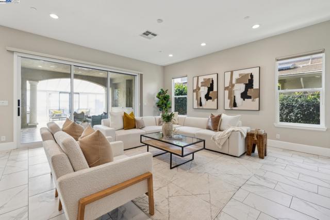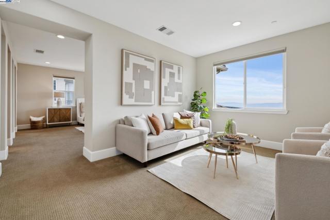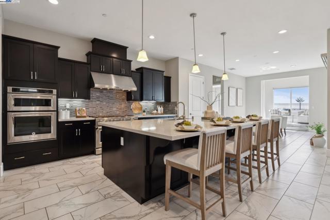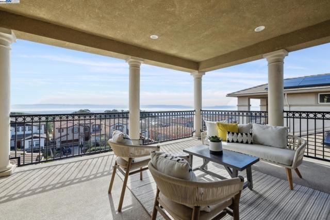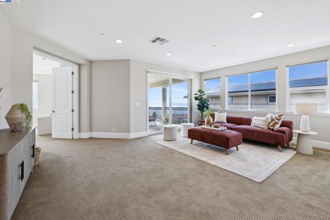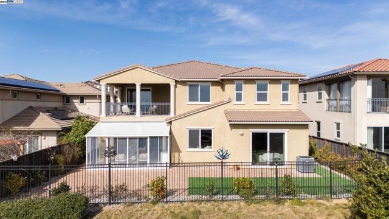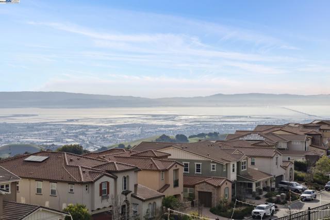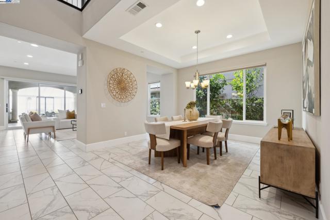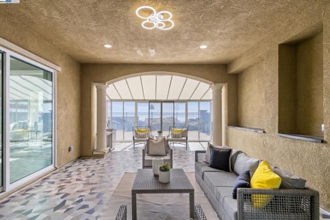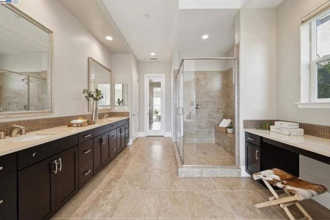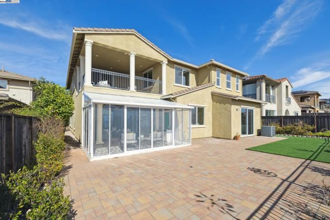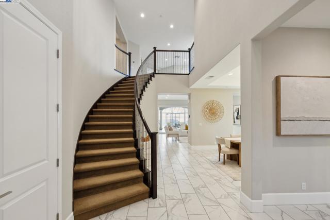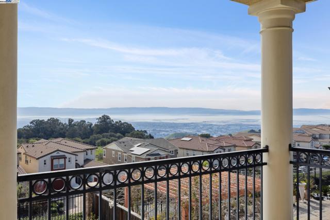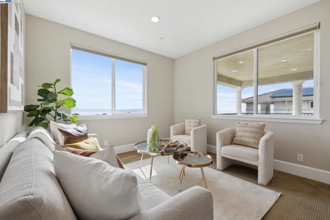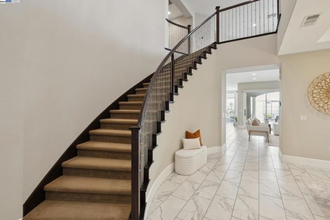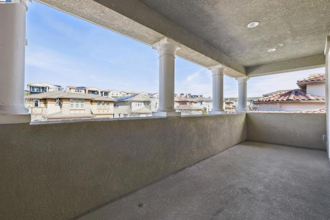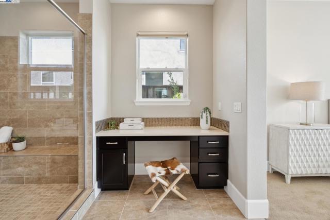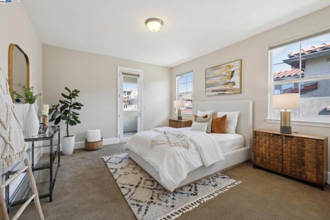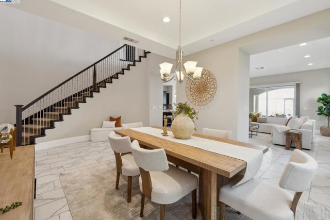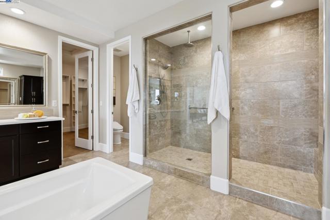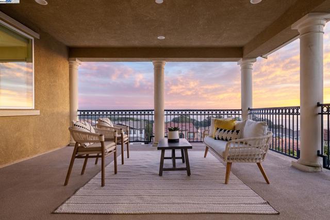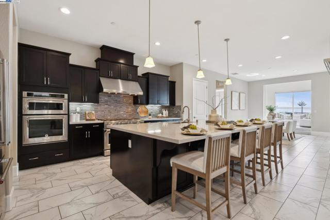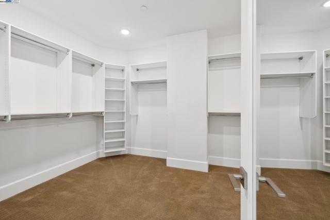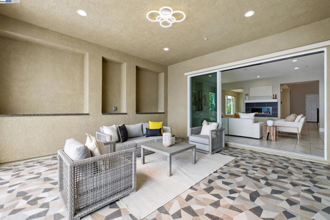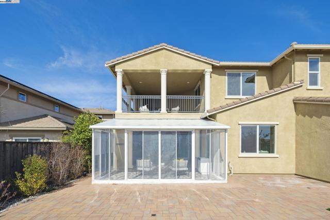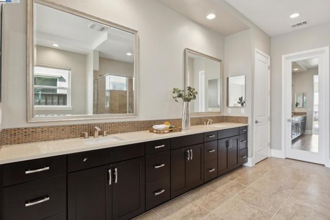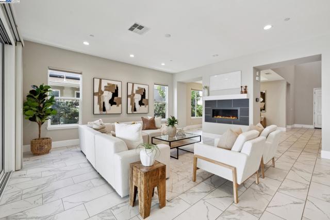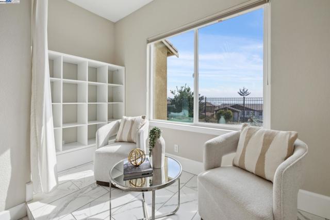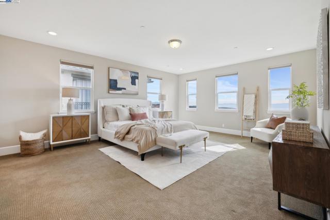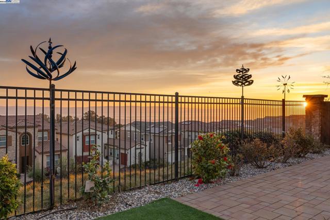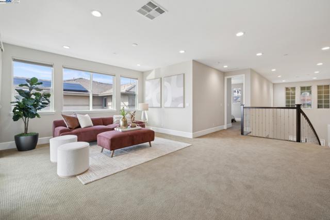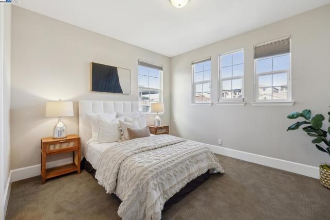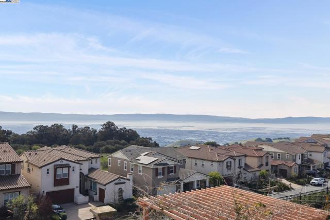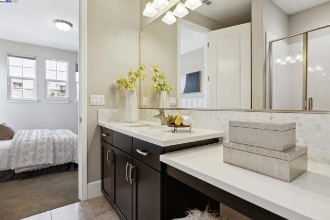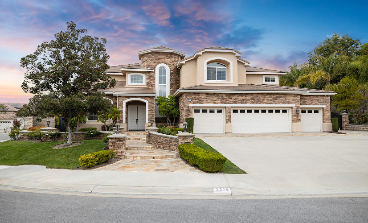31 STIRLING WAY, HAYWARD CA 94542
- 4 beds
- 4.50 baths
- 4,674 sq.ft.
- 7,380 sq.ft. lot
Property Description
Experience breathtaking panoramic views of the Bay, bridges, and golf course from this stunning 4-bedroom, 4.5-bath executive home with a den, located in the double-gated Stonebrae Country Club. Spanning 4,674 SF, plus a 450 SF enclosed California Sunroom, this home features dual primary suites, one on each level, and a spacious 3-car tandem garage.Step through the grand double-door entry into a two-story foyer with a spiral staircase. The main level boasts a den, formal dining room, great room with fireplace, and a sunroom for year-round enjoyment. The chef’s kitchen is a culinary masterpiece, offering a large island, quartz countertops, upgraded cabinetry, a built-in refrigerator, SS appliances, a 6-burner gas range, two pantries, and a mudroom. A main-level primary suite provides backyard access.Upstairs, a loft with a rear balcony showcases breathtaking Bay views, while two en-suite bedrooms, one with a front balcony, offer comfort. The primary suite features a sitting area, spa-like bath, and walk-in closet. The 7,380 SF lot includes a private, low-maintenance backyard with no rear neighbors, artificial turf, and a sunroom. Enjoy the award-winning Stonebrae Elementary dual immersion school, just a short walk away, and private school bus pickup within the community.
Listing Courtesy of Lily Do, Compass
Interior Features
Exterior Features
Use of this site means you agree to the Terms of Use
Based on information from California Regional Multiple Listing Service, Inc. as of May 2, 2025. This information is for your personal, non-commercial use and may not be used for any purpose other than to identify prospective properties you may be interested in purchasing. Display of MLS data is usually deemed reliable but is NOT guaranteed accurate by the MLS. Buyers are responsible for verifying the accuracy of all information and should investigate the data themselves or retain appropriate professionals. Information from sources other than the Listing Agent may have been included in the MLS data. Unless otherwise specified in writing, Broker/Agent has not and will not verify any information obtained from other sources. The Broker/Agent providing the information contained herein may or may not have been the Listing and/or Selling Agent.

