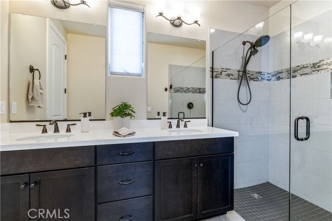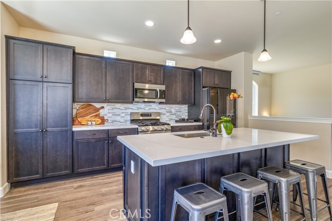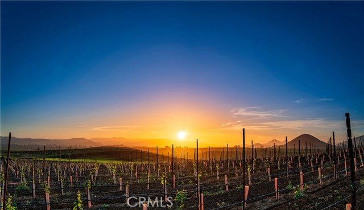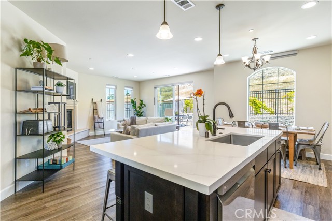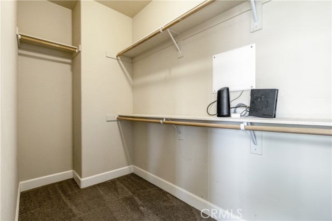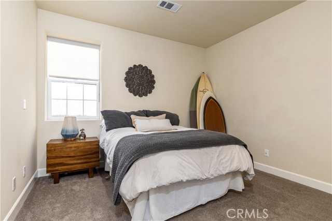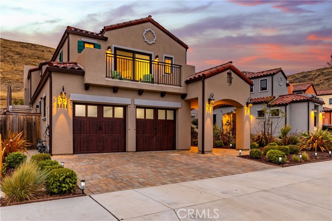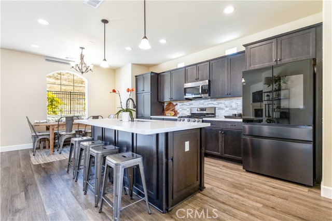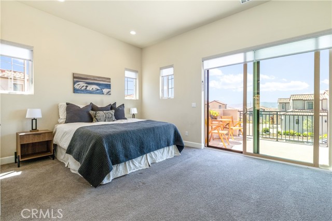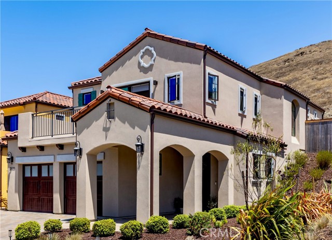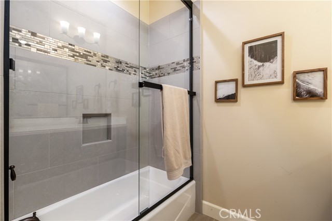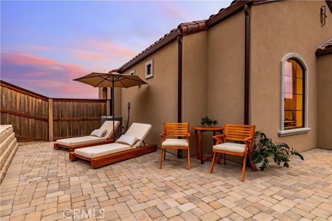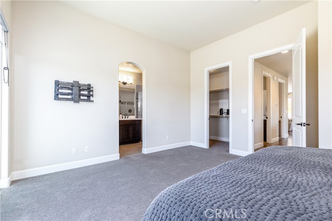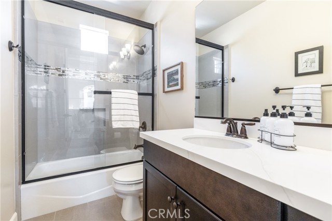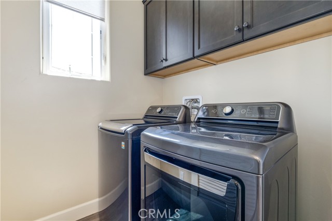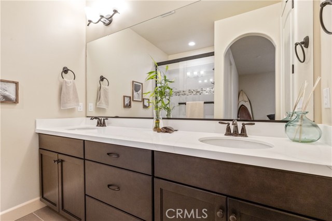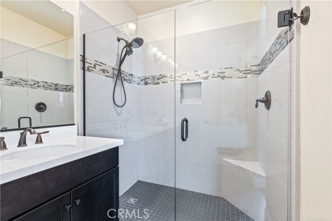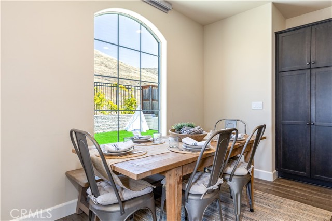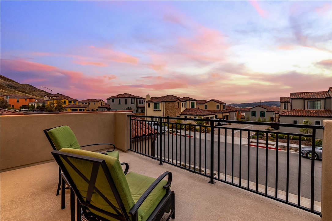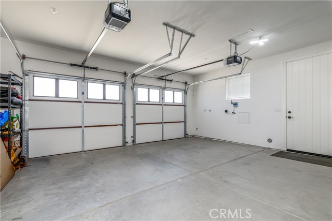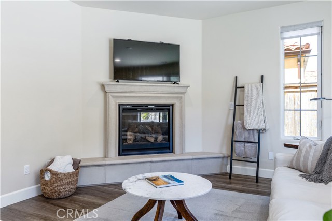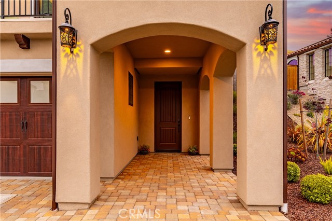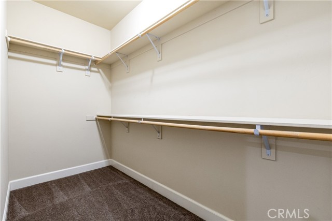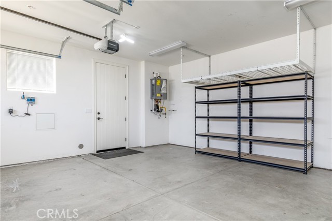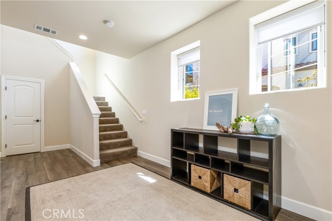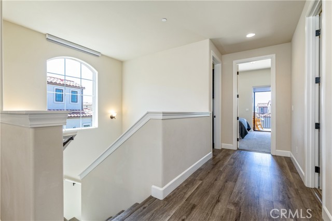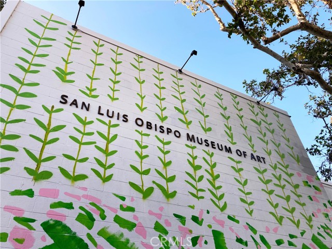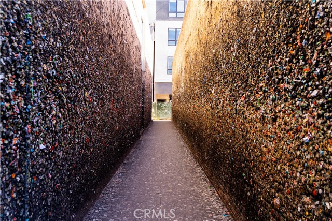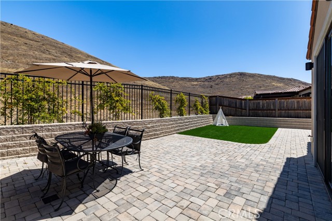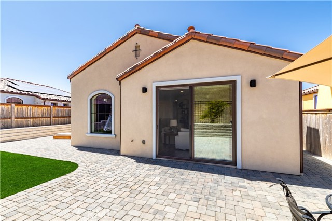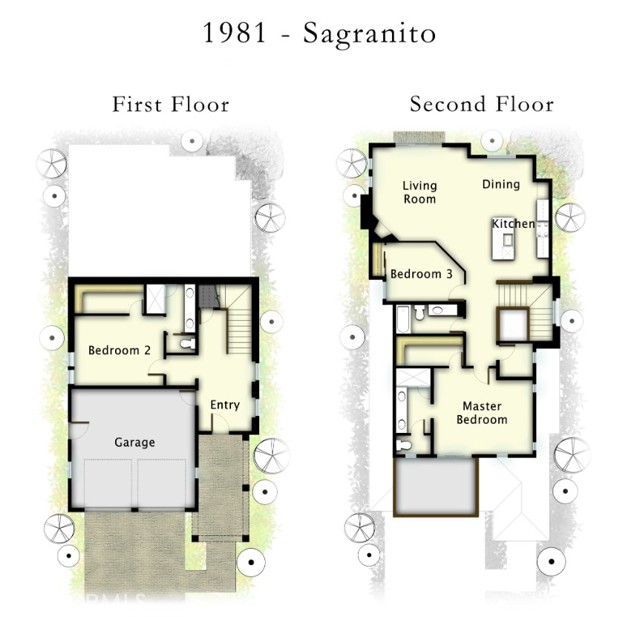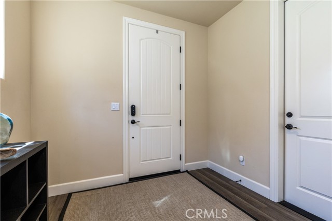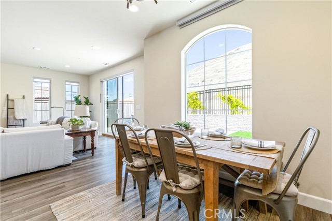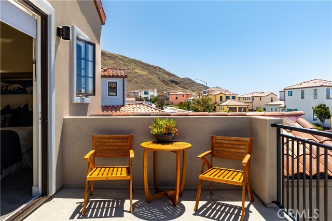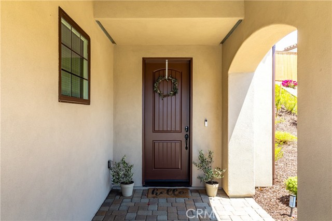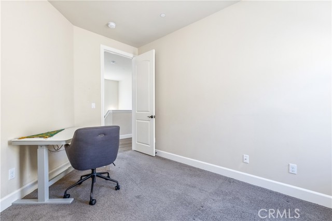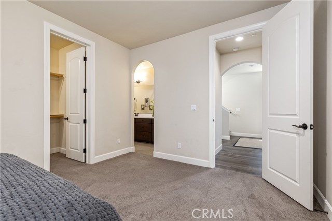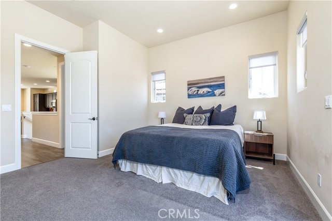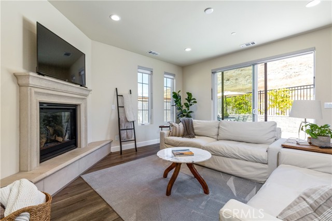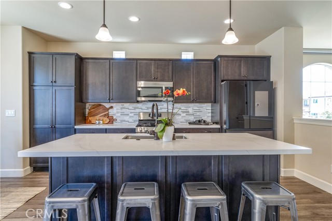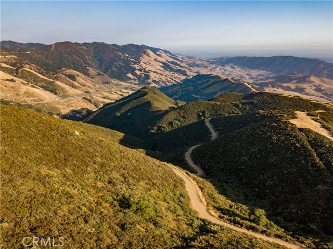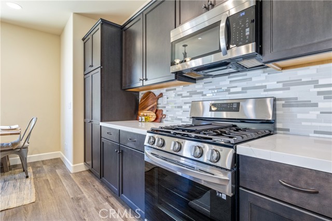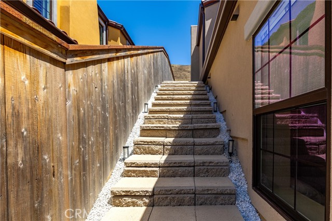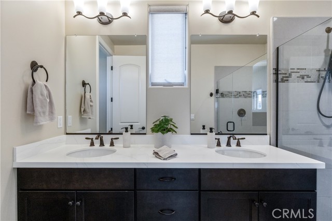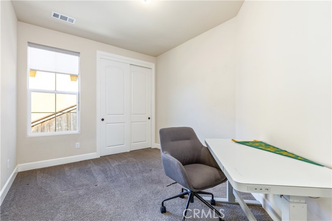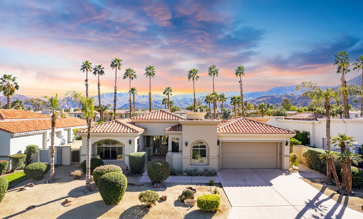3021 AREZZO DRIVE, SAN LUIS OBISPO CA 93401
- 3 beds
- 2.75 baths
- 1,986 sq.ft.
- 5,083 sq.ft. lot
Property Description
Welcome to 3021 Arezzo Drive, a quintessential Central Coast 1986 sqft home nestled in the sought-after Toscano neighborhood of San Luis Obispo. Built in 2022, this residence showcases contemporary finishes, energy-efficienty and smart home features. The spacious and welcoming first-floor entry boasts 9-foot ceilings and includes the first of two primary suites, complete with an en-suite bathroom and soaking tub. This versatile space is ideal for guests, a home office, or multi-generational living. Upstairs, you'll enjoy an open-concept layout featuring the kitchen, dining, and living room, highlighted by a cozy gas fireplace with hearth. The kitchen is equipped with quartz countertops, a designer backsplash, premium Diamond cabinetry, and high-end appliances. Seamless indoor-outdoor flow leads to a private backyard oasis with pavers, artificial turf, and serene views of the adjacent South Hills Open Space. Second floor also includes a luxurious second primary suite with 10-foot ceilings a south-facing balcony—perfect for unwinding or watching SLO’s iconic sunsets. The en-suite bathroom features a quartz countertop with dual vanity, a spacious curbless tile shower with a frameless glass door, and modern finishes throughout. Additional upstairs amenities include a full laundry room, a third bedroom, and a third bathroom with a second soaking tub. Interior highlights: 8-foot interior doors, Milgard windows, Smooth troweled walls, Recessed lighting, Ample storage, Central air conditioning, Nest thermostat, and Lutron lighting. Exterior highlights: Mediterranean-style tile roof, Paver driveway with additional parking. Attached 2-car garage with tankless water heater. Located just minutes from hiking trails, downtown SLO, the SLO Public Market, Highway 101, local beaches, and renowned wine tasting destinations, this home offers unbeatable access to the best of the Central Coast. It’s a rare find—don’t miss your opportunity
Listing Courtesy of Liza Kasenchak, Andrews Real Estate Group, Inc.
Interior Features
Exterior Features
Use of this site means you agree to the Terms of Use
Based on information from California Regional Multiple Listing Service, Inc. as of June 27, 2025. This information is for your personal, non-commercial use and may not be used for any purpose other than to identify prospective properties you may be interested in purchasing. Display of MLS data is usually deemed reliable but is NOT guaranteed accurate by the MLS. Buyers are responsible for verifying the accuracy of all information and should investigate the data themselves or retain appropriate professionals. Information from sources other than the Listing Agent may have been included in the MLS data. Unless otherwise specified in writing, Broker/Agent has not and will not verify any information obtained from other sources. The Broker/Agent providing the information contained herein may or may not have been the Listing and/or Selling Agent.

