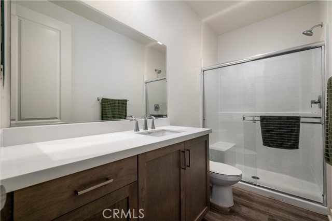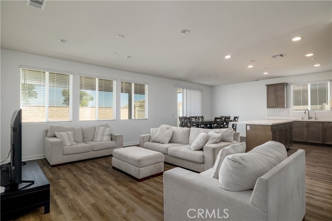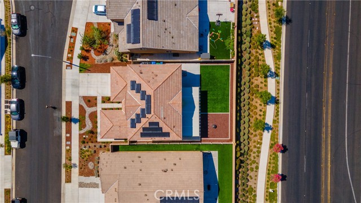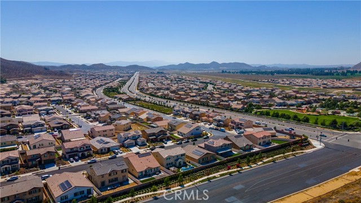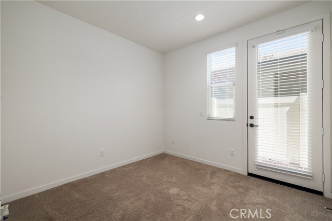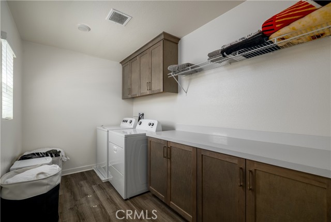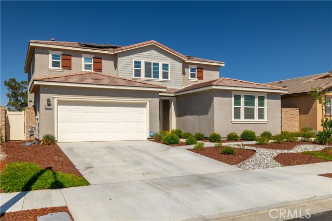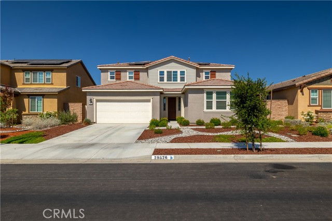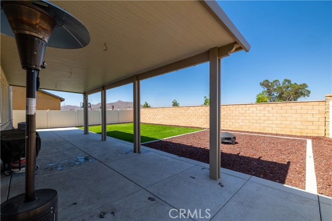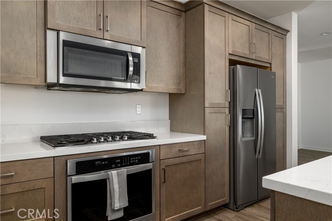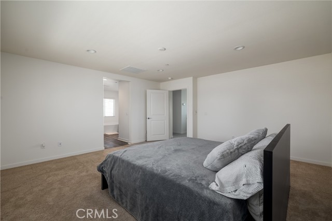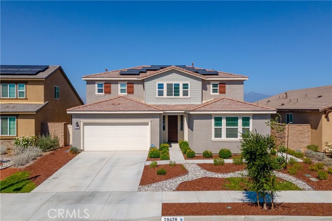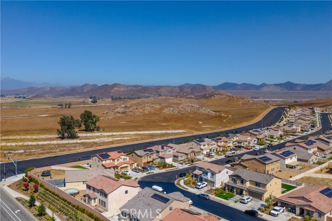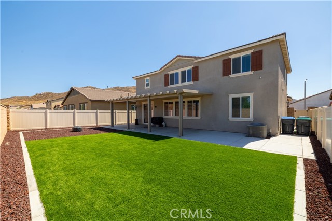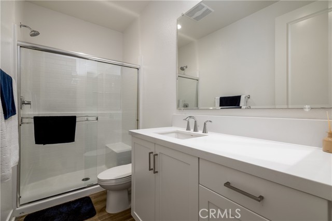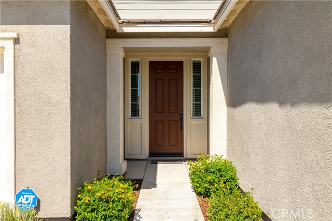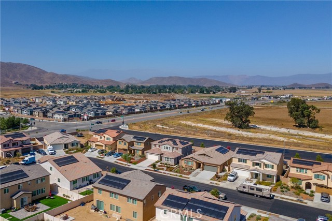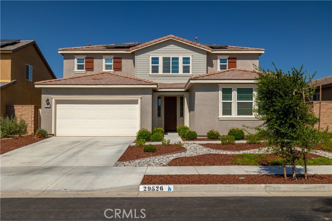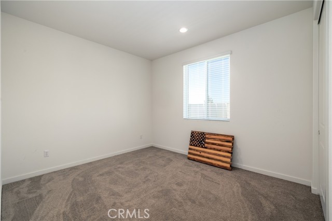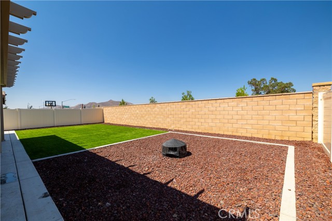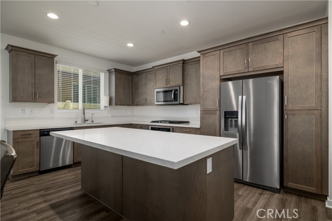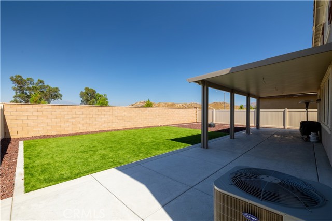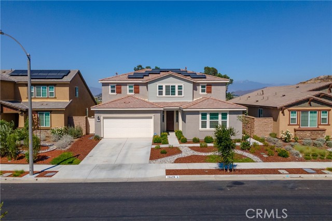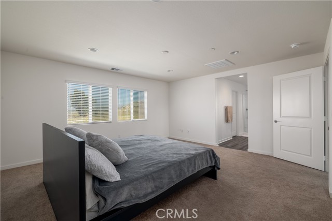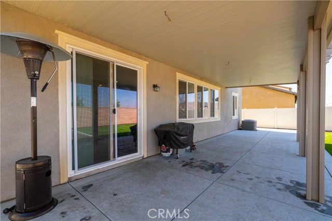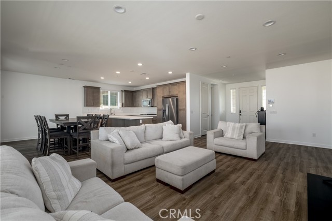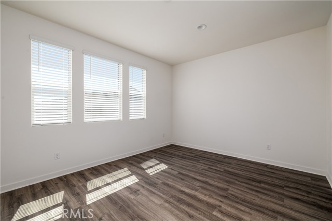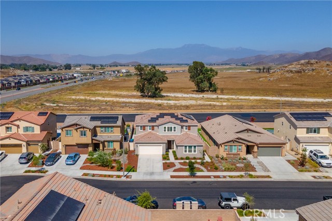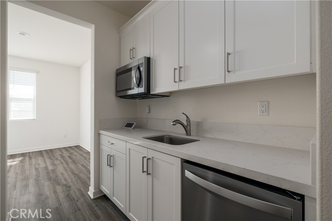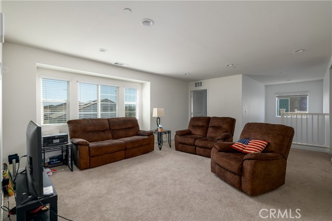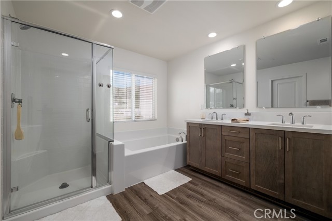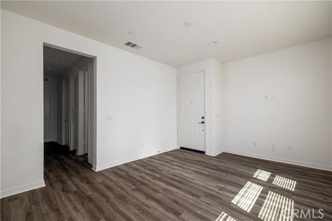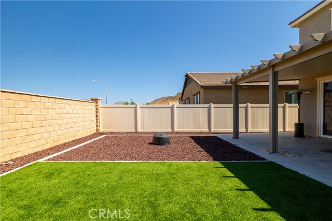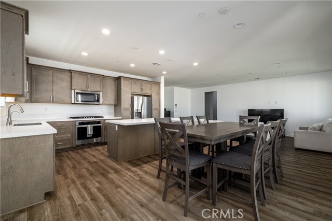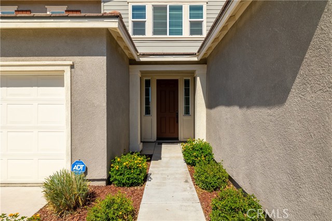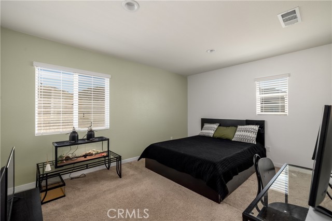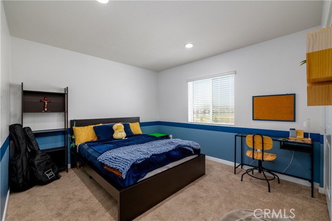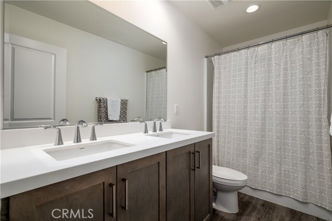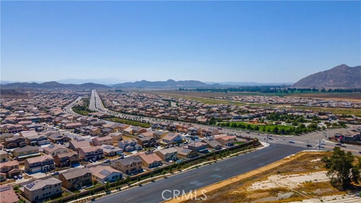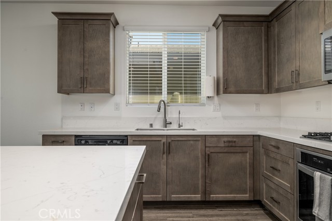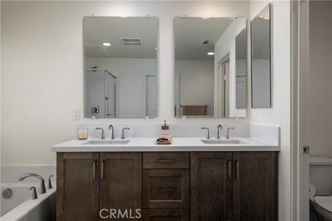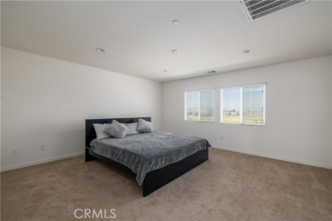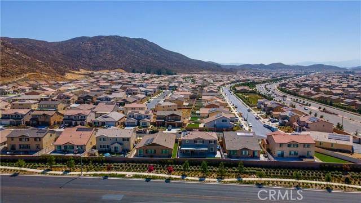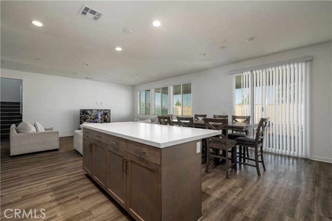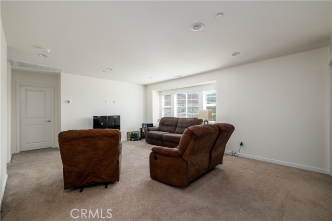29526 WOODCREEK TRAIL, WINCHESTER CA 92596
- 5 beds
- 4.00 baths
- 2,929 sq.ft.
- 6,534 sq.ft. lot
Property Description
This home qualifies for a $20,000 grant which can be used for down payment and/or closing costs! Better Than New – Spacious NEXT-GEN Home with No Rear Neighbors! 5 bed + LOFT and 4 Bath. Welcome to nearly new construction with all the upgrades already done! This expansive 2,929 sq ft home is our largest Multi-Gen floorplan, thoughtfully designed with flexibility and modern living in mind. Downstairs, you’ll find a private Next-Gen Suite featuring a separate entrance, lounging area, kitchenette, full bathroom, bedroom, and its own stackable laundry closet—perfect for extended family, guests, or rental potential. Also on the main level is a second bedroom and full bathroom, ideal for guests or a home office. The open-concept Great Room and Dining Area flow seamlessly into the Island Kitchen, complete with quartz countertops, a breakfast bar, stainless steel built-in appliances, a walk-in pantry, and rich Alto-stained maple shaker cabinetry with soft-close hinges and under-cabinet lighting. Upstairs, unwind in the spacious loft—a perfect second living room or game area. The primary suite is a true retreat with a walk-in closet and luxurious ensuite bath featuring dual vanities, an oversized walk-in shower, and a separate soaking tub. You’ll also find a dedicated upstairs laundry room for added convenience. Enjoy outdoor living under the extended Alumawood patio covers, with ceiling fans and NO REAR NEIGHBORS for added privacy. Additional features include: 2-car garage pre-plumbed for electric vehicle charging Smart home automation system LED recessed lighting Tankless water heater Dual-pane low-E windows This home has it all—space, function, and comfort in one of the most desirable layouts available. Don’t miss it!
Listing Courtesy of Goran Forss, Team Forss Realty Group
Interior Features
Exterior Features
Use of this site means you agree to the Terms of Use
Based on information from California Regional Multiple Listing Service, Inc. as of July 27, 2025. This information is for your personal, non-commercial use and may not be used for any purpose other than to identify prospective properties you may be interested in purchasing. Display of MLS data is usually deemed reliable but is NOT guaranteed accurate by the MLS. Buyers are responsible for verifying the accuracy of all information and should investigate the data themselves or retain appropriate professionals. Information from sources other than the Listing Agent may have been included in the MLS data. Unless otherwise specified in writing, Broker/Agent has not and will not verify any information obtained from other sources. The Broker/Agent providing the information contained herein may or may not have been the Listing and/or Selling Agent.

