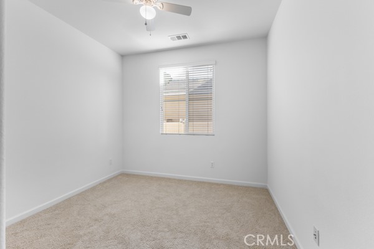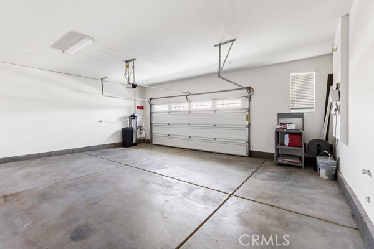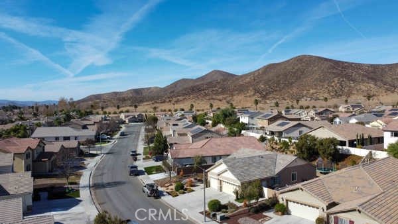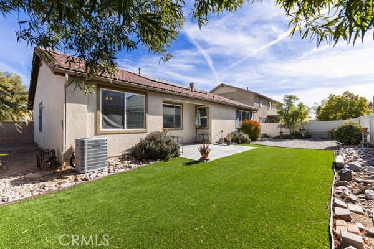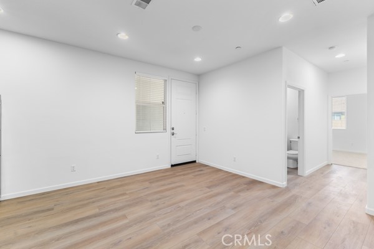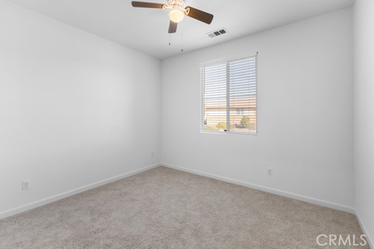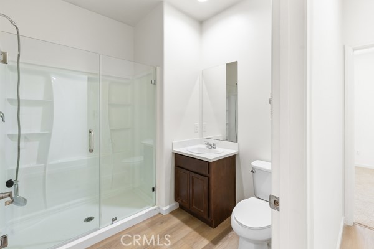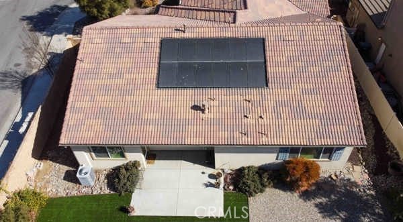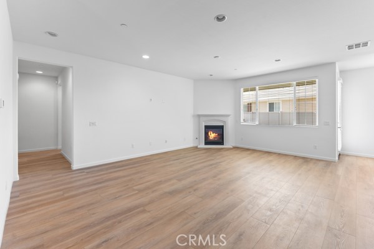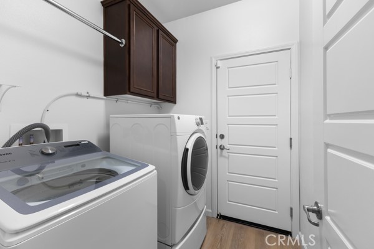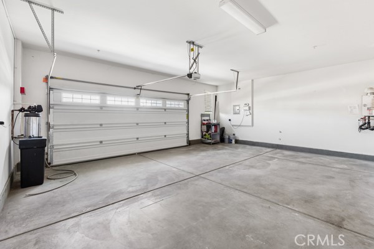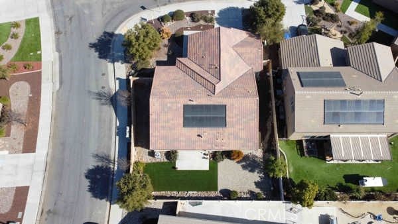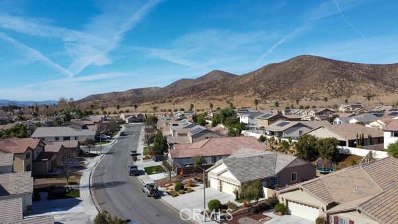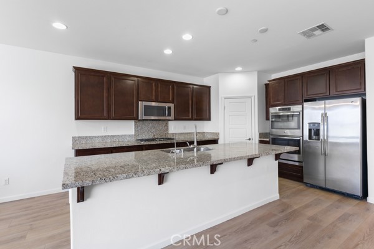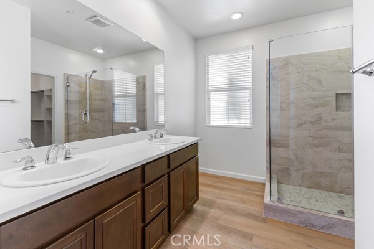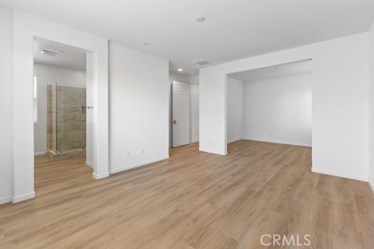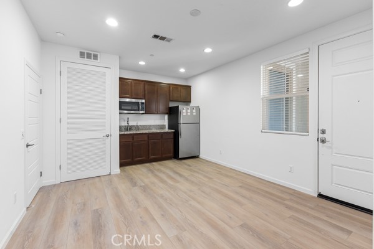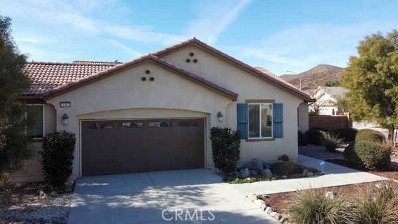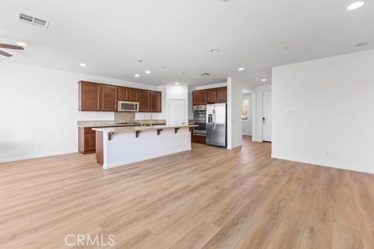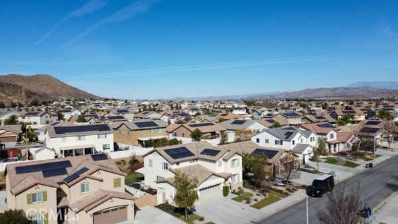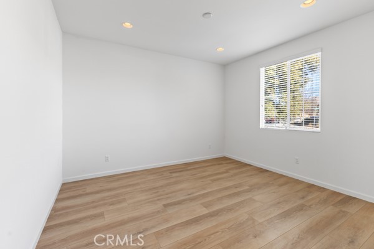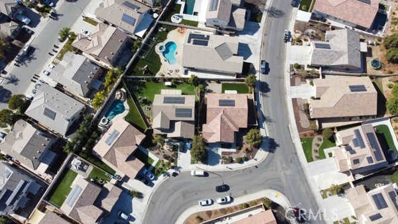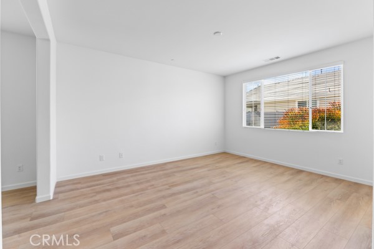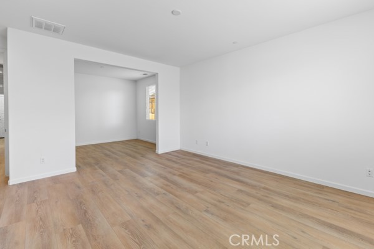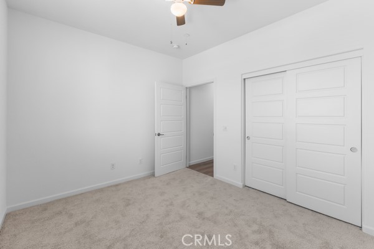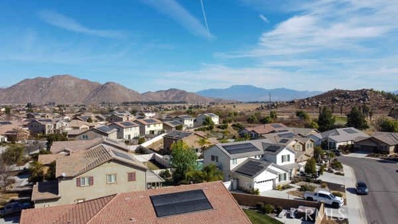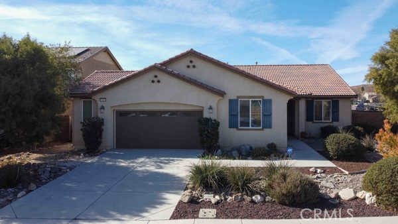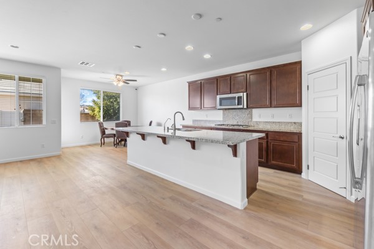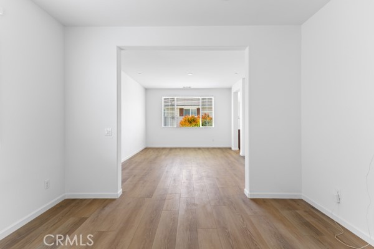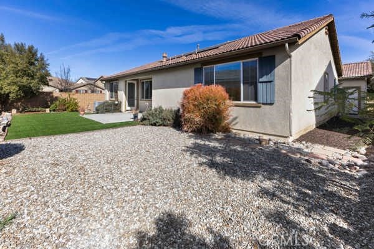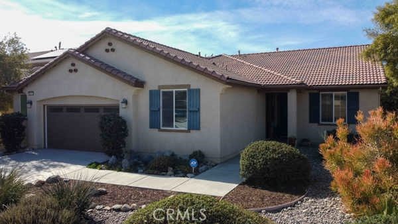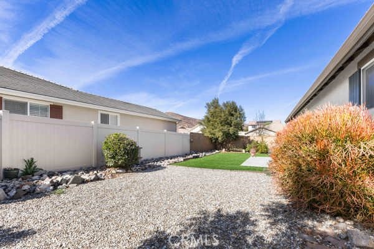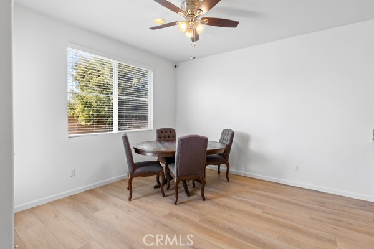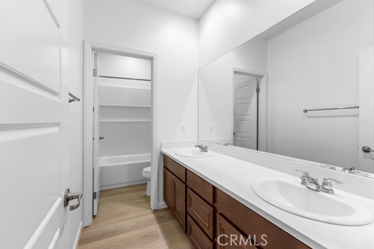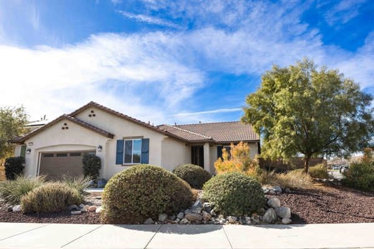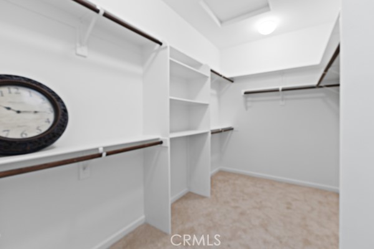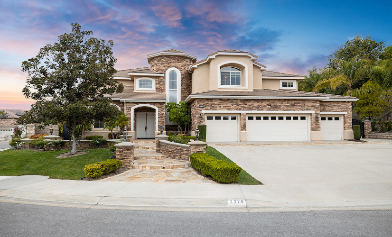29167 SWEETBRIER COURT, MENIFEE CA 92584
- 3 beds
- 3.00 baths
- 2,280 sq.ft.
- 8,276 sq.ft. lot
Property Description
This exquisite single story home with so many options. This home features the next gen suite to allow your own privacy and independence. The next gen suite comes with its own laundry unit, washer and dryer included, small sink with disposal. Refrigerator and microwave are also included. The suite has two entrances. One from the inside of the home and one outside entrance by the front door. Can be used to have a loved one's close and still be able to maintain your own privacy. Can also be used as additional rental income. This beautiful home has many upgrades and turnkey ready. New flooring throughout home and new shower and tub surrounds in all bathrooms. Kitchen is open to the living room so everyone is together for all your functions. Kitchen has an oversized island with granite counters. This kitchen will surpass all your entertaining expectations. Home also includes a water softener/filtration system that is paid for. The main suite is your relaxation getaway with an on suite sitting room. The main bathroom features a new oversized entry tile shower with glass enclosure, double sinks, and entry to large, oversized closet for all your storage needs. The home is a 3 bedroom and 3 bathroom home. The previous owner extended the main bedroom to an extra large suite by removing one of the walls from the 4th bedroom. It can easily be put back to a 4th bedroom. There is also an office that can easily be turned into another bedroom to make this home a 5 bedroom home. This home has endless possibilities. The front and backyard yard features drought resistant landscaping. The backyard also has artificial turf so you can enjoy the beauty of grass without the maintenance. Additional features are solar panels (lease will need to be assumed). Washer, dryer and refrigerators are included in the main home and in the next generation suite. Seller will help towards buyers closing costs. This home is a must see. You will not want to miss your opportunity to make this your dream home.
Listing Courtesy of Denise Payne, Coldwell Banker Home Source
Interior Features
Exterior Features
Use of this site means you agree to the Terms of Use
Based on information from California Regional Multiple Listing Service, Inc. as of May 3, 2025. This information is for your personal, non-commercial use and may not be used for any purpose other than to identify prospective properties you may be interested in purchasing. Display of MLS data is usually deemed reliable but is NOT guaranteed accurate by the MLS. Buyers are responsible for verifying the accuracy of all information and should investigate the data themselves or retain appropriate professionals. Information from sources other than the Listing Agent may have been included in the MLS data. Unless otherwise specified in writing, Broker/Agent has not and will not verify any information obtained from other sources. The Broker/Agent providing the information contained herein may or may not have been the Listing and/or Selling Agent.

