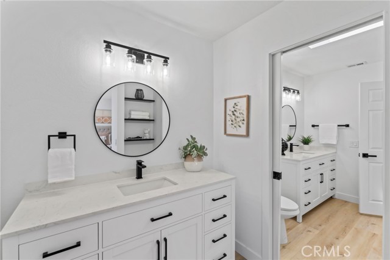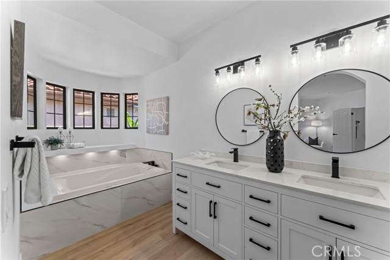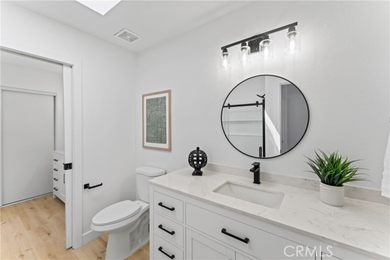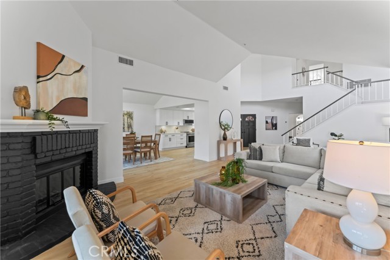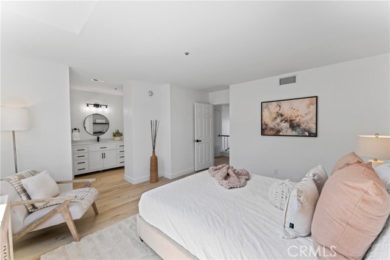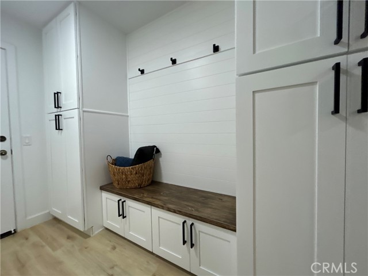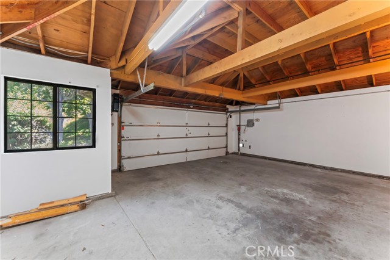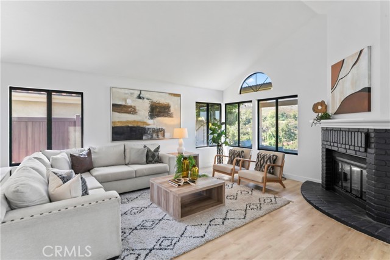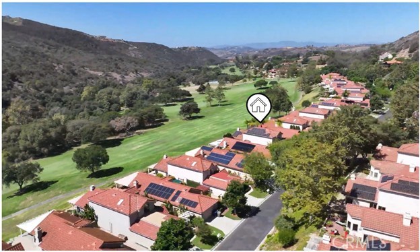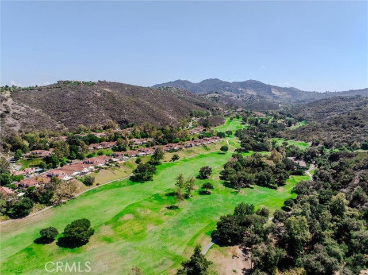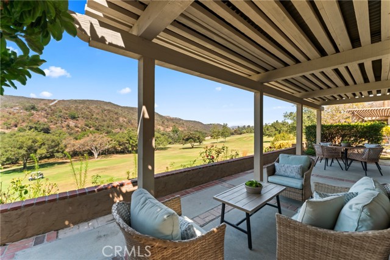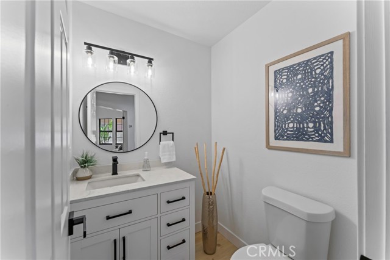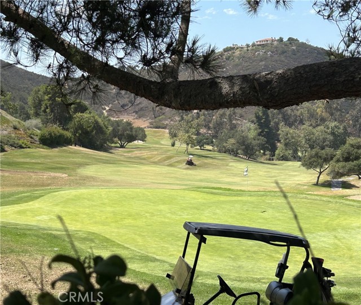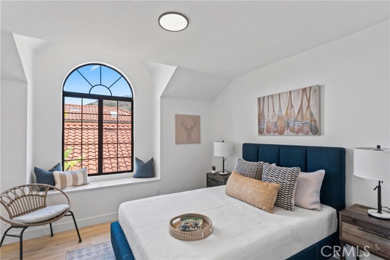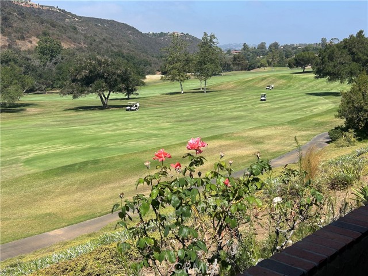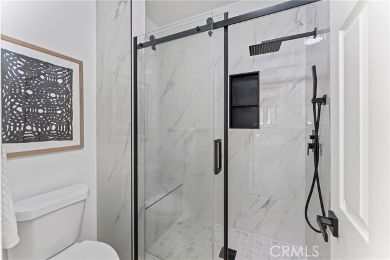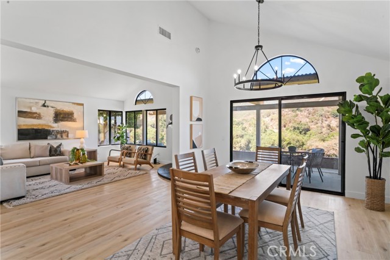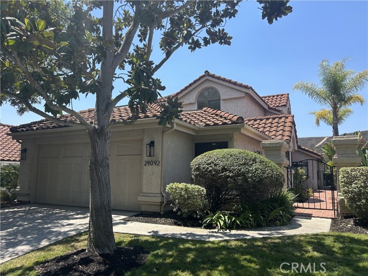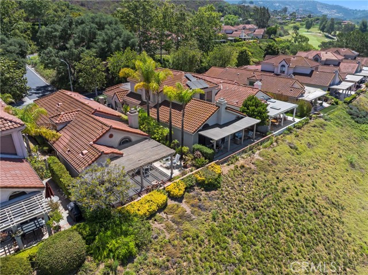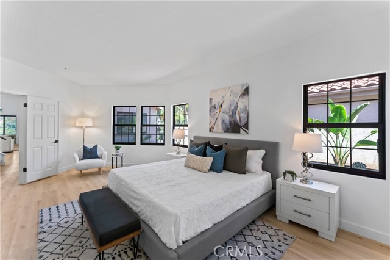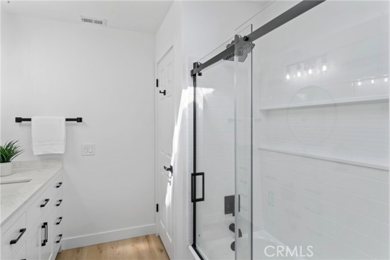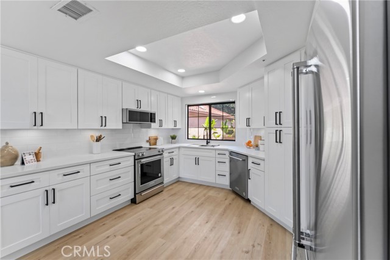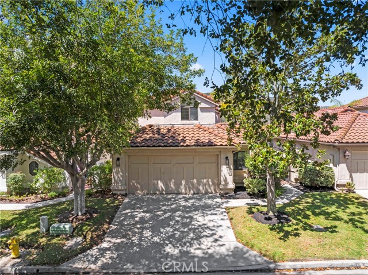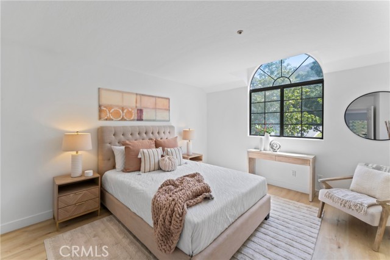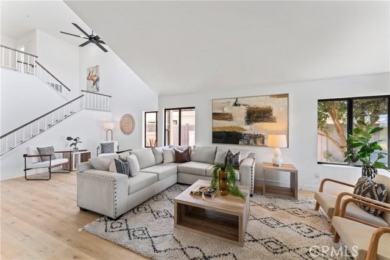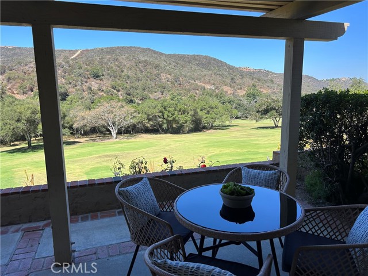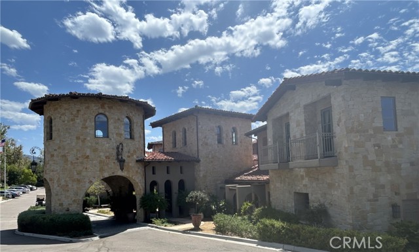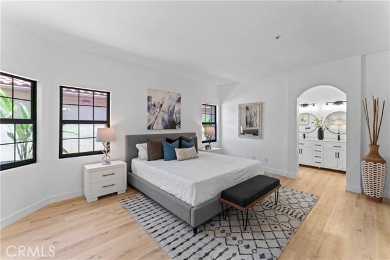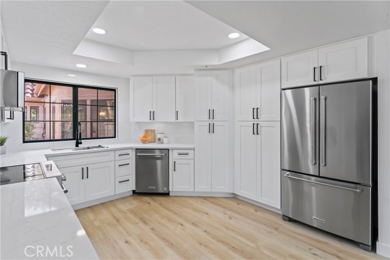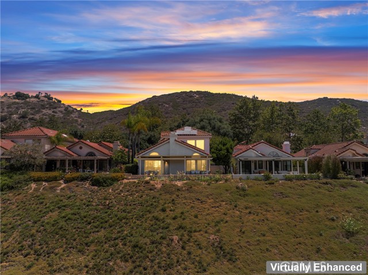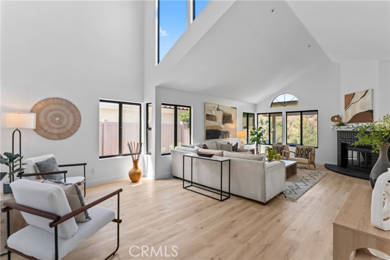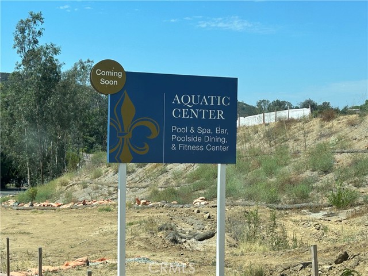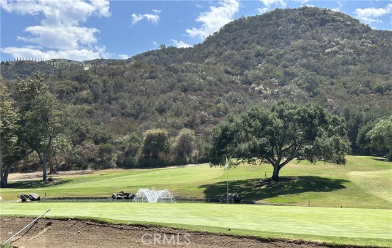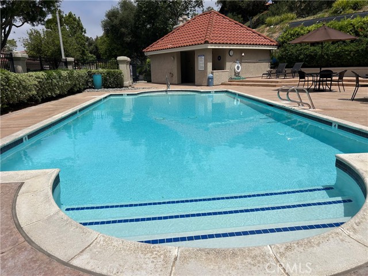29092 LAUREL VALLEY DRIVE, VISTA CA 92084
- 3 beds
- 2.50 baths
- 2,086 sq.ft.
- 4,432 sq.ft. lot
Property Description
Golf Course View Luxury at The Havens Country Club - Wake up every morning to the serene beauty of fairway views and the quiet elegance of The Havens Country Club community. At 29092 Laurel Valley Drive, effortless luxury meets relaxed Southern California living in a home designed for comfort, style, and connection. Completely renovated and fully permitted, this residence invites you in with a bright, open layout and designer finishes throughout. The spacious first-floor primary suite offers the perfect retreat, featuring a spa-inspired ensuite bath and walk-in closet—ideal for single-level living. Step outside and take in the unobstructed golf course views, gentle breezes, and golden sunsets that define life at The Havens. With the HOA maintaining your front landscaping and the golf course caring for the back, you can truly enjoy a lock-and-leave lifestyle without compromise. Every detail has been carefully curated—fully owned solar (virtually no SDG&E bill), new stainless appliances, soft-close wood cabinetry, quartz countertops, luxury vinyl plank flooring, custom lighting, and elegant touches that make every room feel special. Just steps from your door, enjoy the community pool and spa, The Havens Country Club, Château Cal-à-Vie Winery, and a new aquatic and fitness center coming soon. Whether relaxing on your patio, entertaining friends, or exploring nearby trails and vineyards, this home offers a rare blend of resort-style comfort and true community. Nestled within the Bonsall School District and only 30 minutes to the beaches of Carlsbad and Oceanside, this is peaceful country club living at its finest—where every day feels like a getaway. Country Club membership optional.
Listing Courtesy of Bryan Anderson, Equity Smart Real Estate Svs.
Interior Features
Exterior Features
Use of this site means you agree to the Terms of Use
Based on information from California Regional Multiple Listing Service, Inc. as of November 6, 2025. This information is for your personal, non-commercial use and may not be used for any purpose other than to identify prospective properties you may be interested in purchasing. Display of MLS data is usually deemed reliable but is NOT guaranteed accurate by the MLS. Buyers are responsible for verifying the accuracy of all information and should investigate the data themselves or retain appropriate professionals. Information from sources other than the Listing Agent may have been included in the MLS data. Unless otherwise specified in writing, Broker/Agent has not and will not verify any information obtained from other sources. The Broker/Agent providing the information contained herein may or may not have been the Listing and/or Selling Agent.

